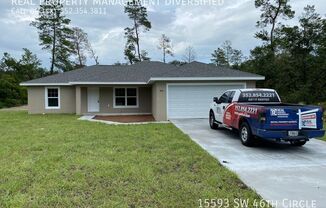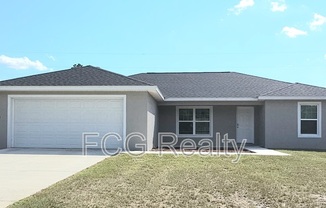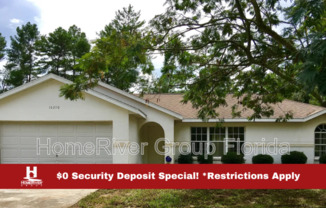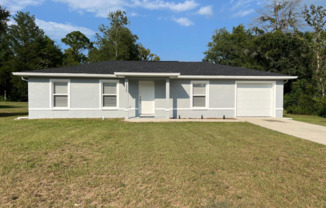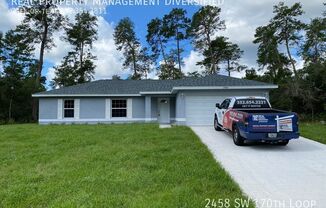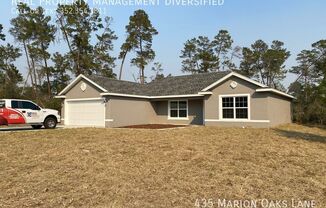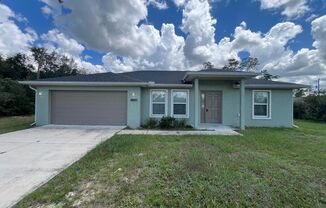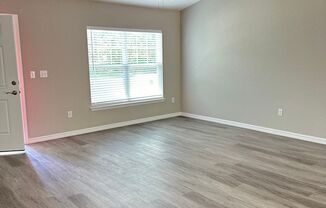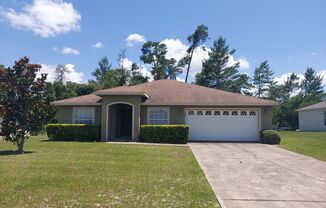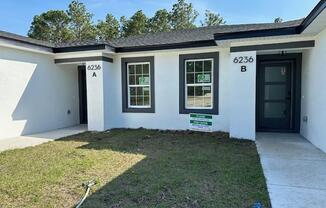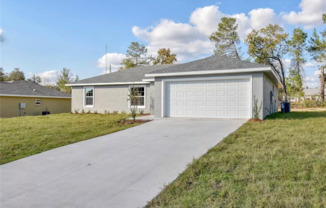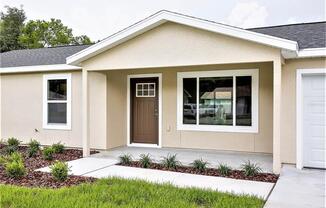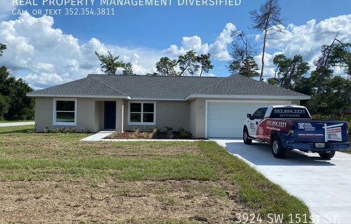
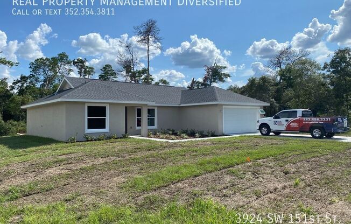
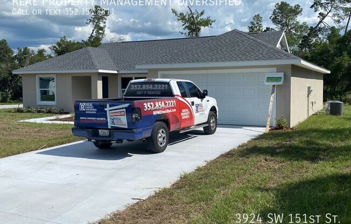
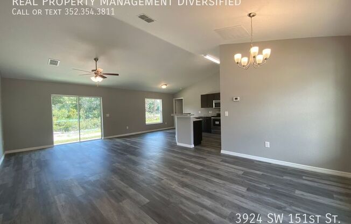
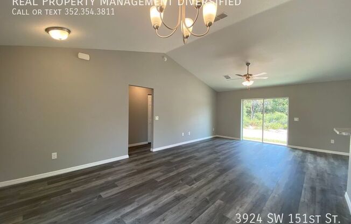
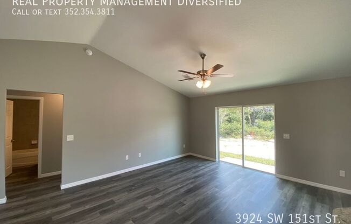
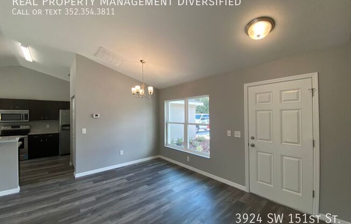
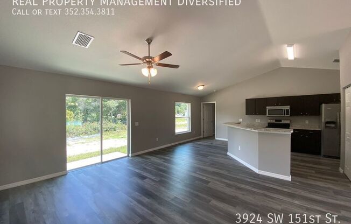
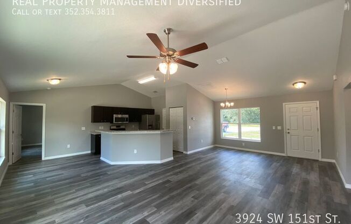
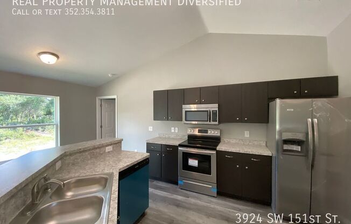
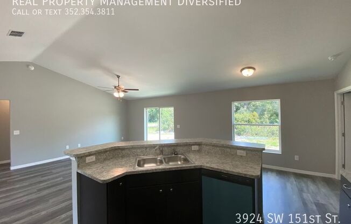
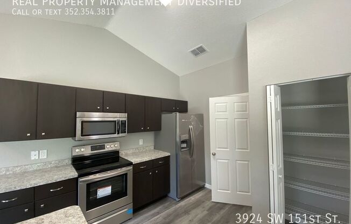
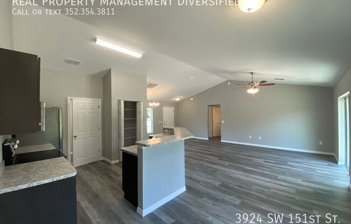
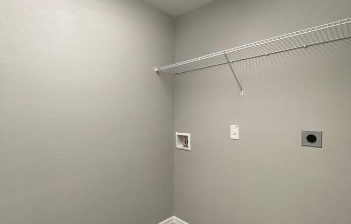
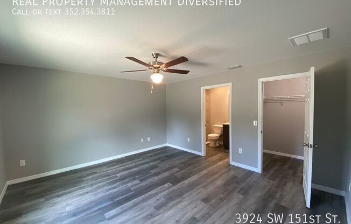
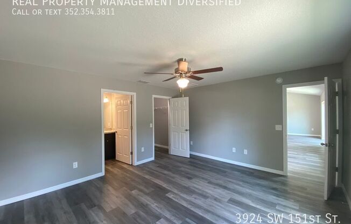
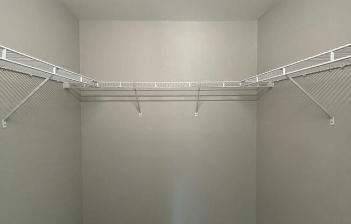
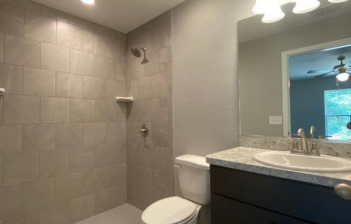
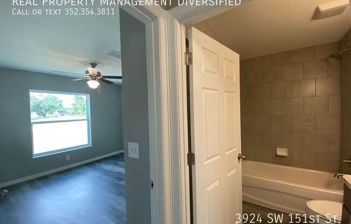
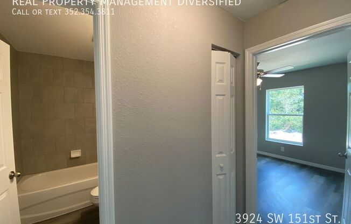
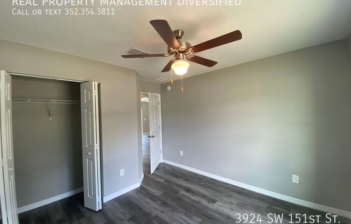
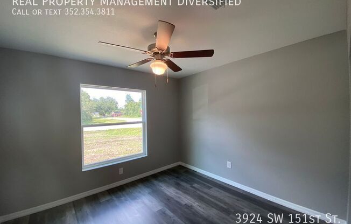
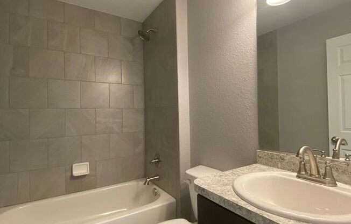
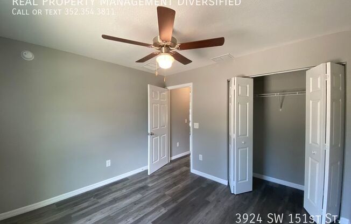
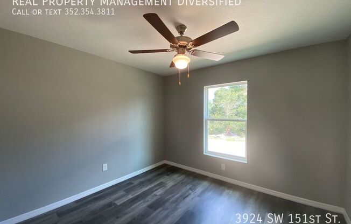
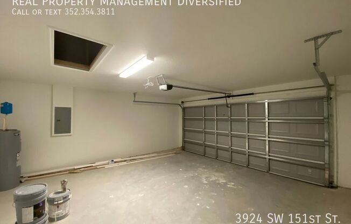
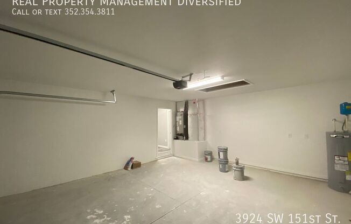
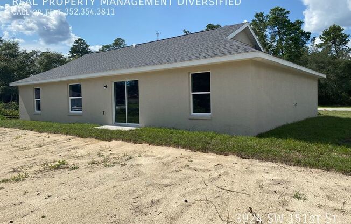
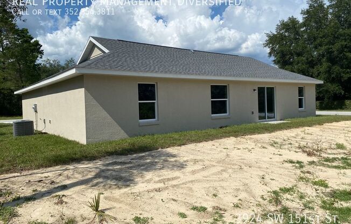
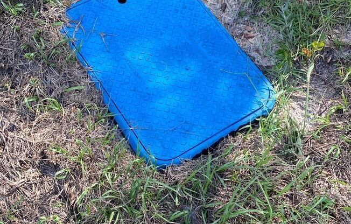
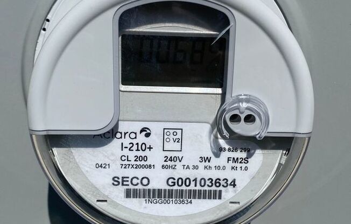
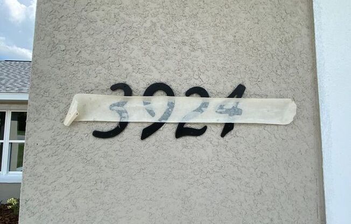
3924 SW 151st St.
Ocala, FL 34473

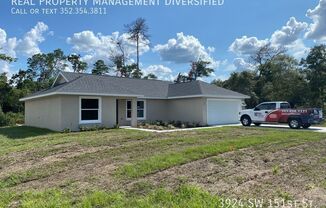
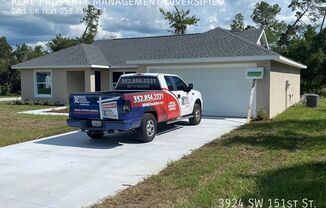
Schedule a tour
Similar listings you might like#
Units#
$1,725
3 beds, 2 baths, 1,413 sqft
Available September 26
Price History#
Price unchanged
The price hasn't changed since the time of listing
2 days on market
Available as soon as Sep 26
Price history comprises prices posted on ApartmentAdvisor for this unit. It may exclude certain fees and/or charges.
Description#
Step into a beautifully crafted home set in the highly sought-after SW Ocala neighborhood, designed with an open floor plan that perfectly balances style and functionality. The living area, complemented by cathedral ceilings, graciously welcomes you, leading onto a separate dining area for intimate meals. The home features three bedrooms and two bathrooms, ensuring plentiful space for all. The kitchen, equipped with a stainless steel range, micro, and dishwasher, also features solid wood cabinets with soft-close doors and drawers â a true chefâs dream. The large eat-at island is perfect for entertaining guests and separating this space as the heart of the home. The master suite is the perfect retreat, offering a ceiling fan, a walk-in closet, and an ensuite bath with an opulent walk-in tiled shower. An additional guest bathroom features a tub/shower combo. Enjoy convenience with inside laundry facilities and the comfort of upgraded plank vinyl throughout the home. Our property offers deposit-free leasing using Obligo billing authorization technology (for qualified renters). Available with no security deposit with Obligo! To schedule a Showing or Submit an Application please visit: All RPM Diversified residents are enrolled in the Resident Benefits Package (RBP) which includes renters insurance, credit building to help boost your credit score with timely rent payments, $1M Identity Protection, HVAC air filter delivery (for applicable properties), our best-in-class resident rewards program, move-in concierge service making utility connection and home service setup a breeze during your move-in, and much more! More details upon application, $39.95/month. There are restrictions on pets, if pets are allowed, there will be additional fees required. Non-Smoking Home. First and Security required to Move-In. Renter's Insurance is required! Under 35 Lbs
