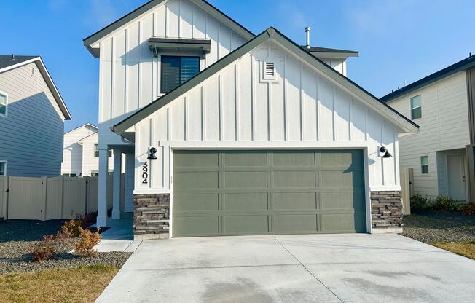
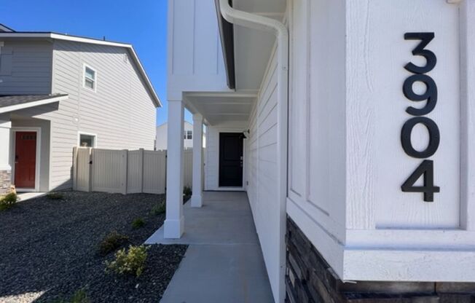
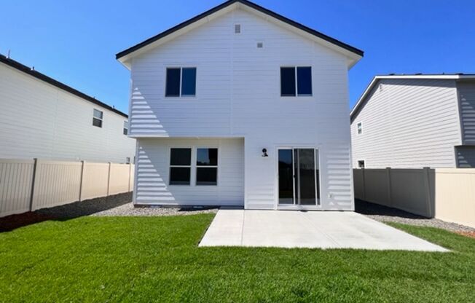
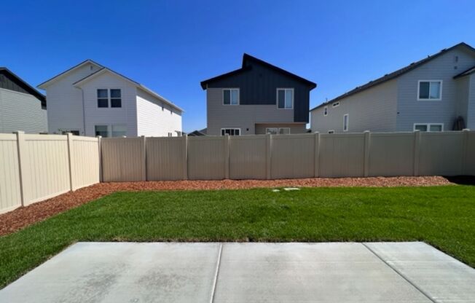
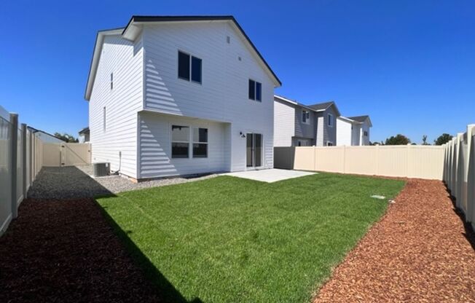
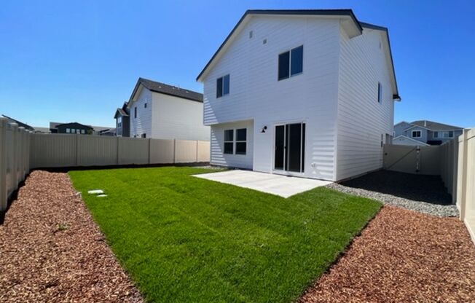
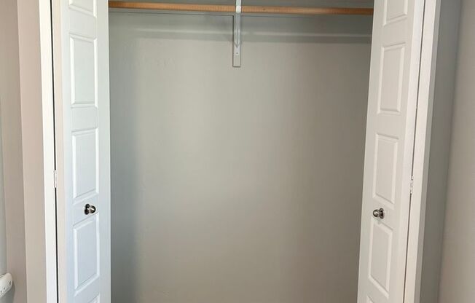
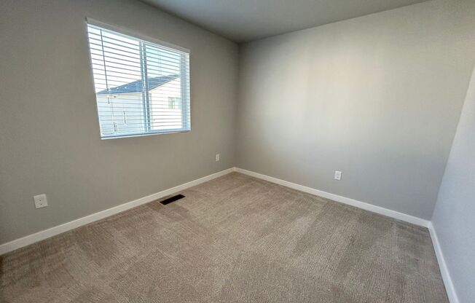
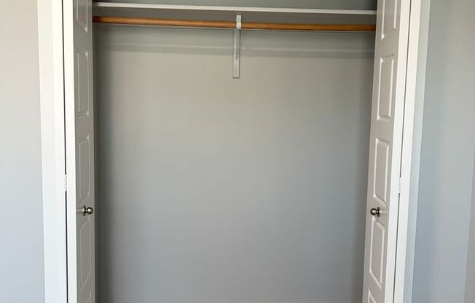
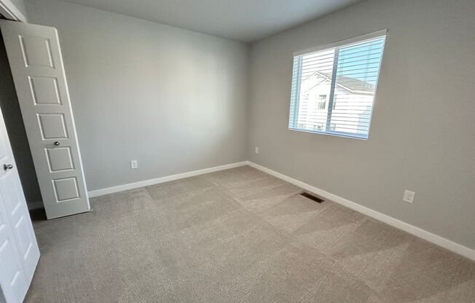
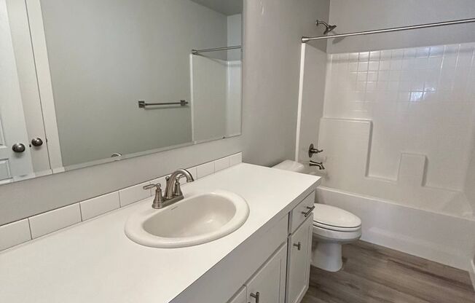
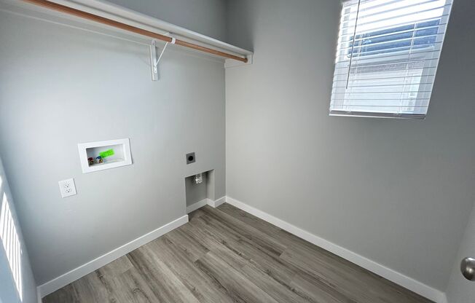
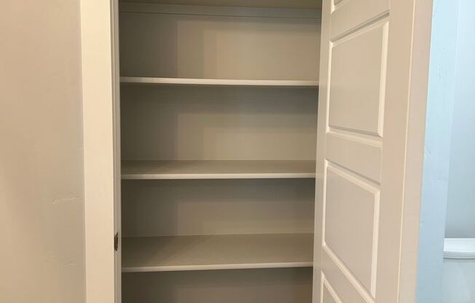
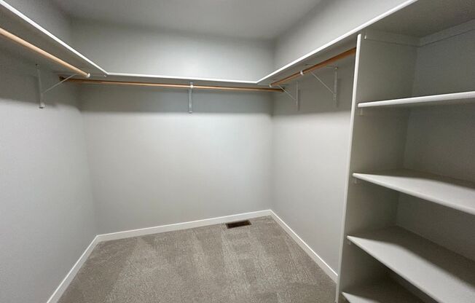
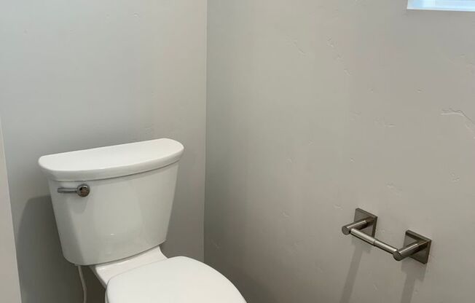
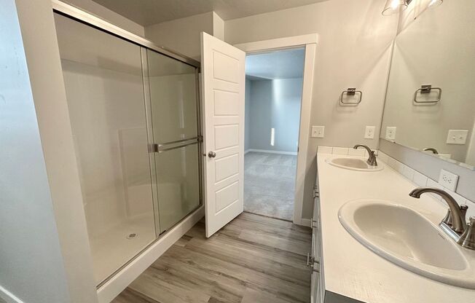
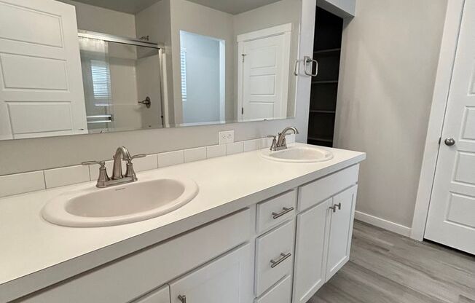
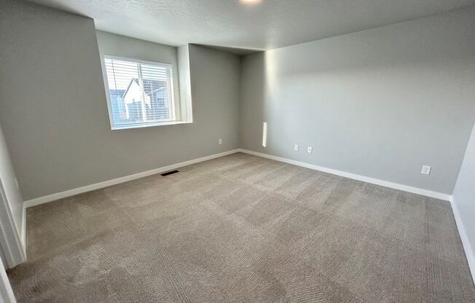
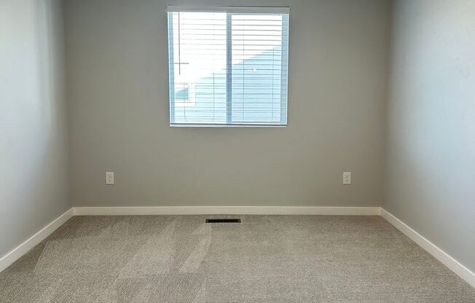
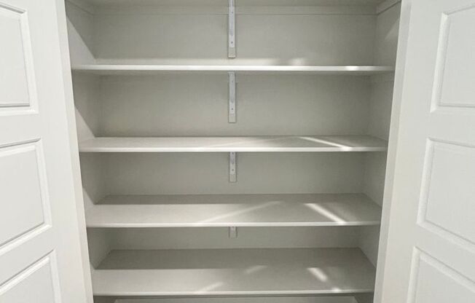
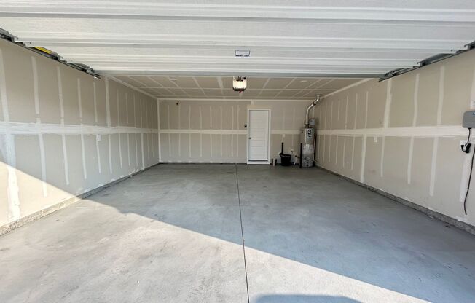
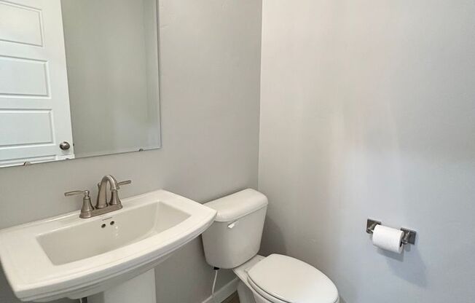
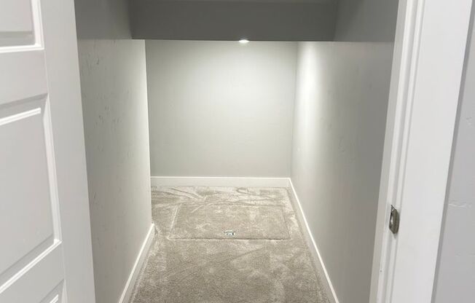
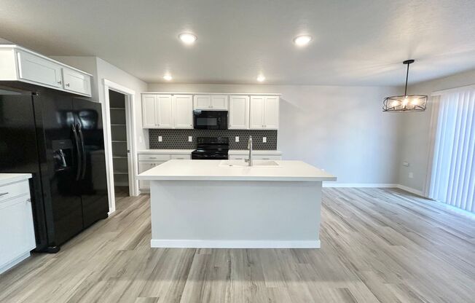
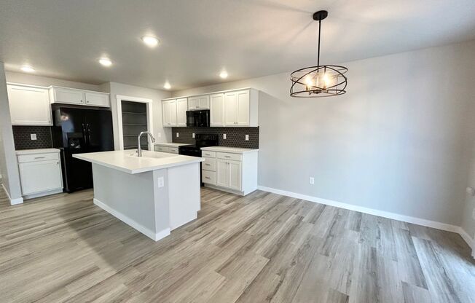
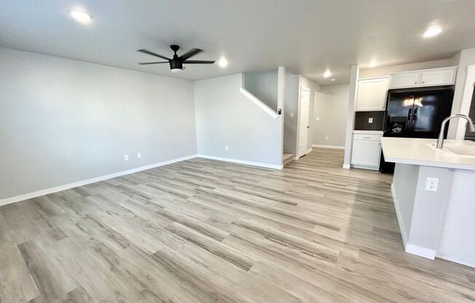
3904 N DASHWOOD AVE
Meridian, ID 83646

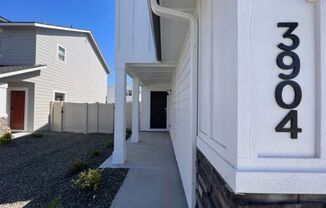
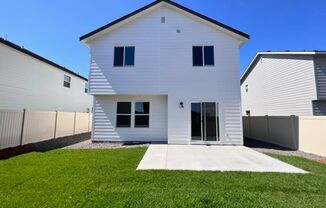
Schedule a tour
Units#
$2,395
3 beds, 2.5 baths,
Available now
Price History#
Price unchanged
The price hasn't changed since the time of listing
86 days on market
Available now
Price history comprises prices posted on ApartmentAdvisor for this unit. It may exclude certain fees and/or charges.
Description#
The Dryden 1851 is a two-level residential home that offers a comfortable and stylish living home comprises 3 bedrooms, 2.5 bathrooms, and spans 1,851 square feet. The main floor features an open living room layout that promotes interaction and connection among family members or guests. The kitchen is equipped with sleek black appliances, adding a modern touch to the space. It's designed for functionality and aesthetics. The dining area is spacious enough to accommodate gatherings and family meals. Large windows provide ample natural light, creating a pleasant dining atmosphere. The upper level hosts a cozy loft area that offers versatility. This space could serve as a media room, playroom, or even a home office, catering to various lifestyle needs. The primary suite offers a luxurious and private retreat for the homeowners. The suite includes a walk-in closet, a walk-in shower and double vanity sinks! Fantastic location that offers a blend of convenience and recreational opportunities. Situated in close proximity to parks, a sports complex, shopping centers, and grocery stores, this home provides easy access to a variety of amenities. -Washer and Dryer Hook Ups -Tenant will be responsible for all utilities -Tenant will be responsible for all lawn care -Sorry, NO pets are allowed. -$2,000.00 security deposit *Tenant will be required to purchase general liability insurance through Cobblestone's insurance vendor for $11.50 per month. Alternatively, you may purchase your own renter's insurance and list Cobblestone as an additional interest on the policy.* *Information deemed reliable but not guaranteed. Renter to verify all information*
Listing provided by AppFolio