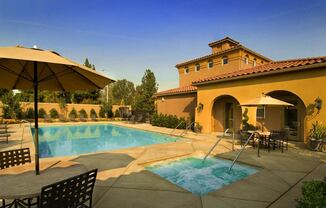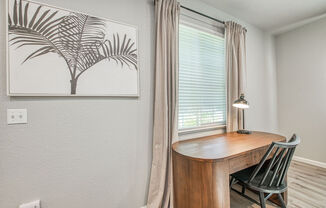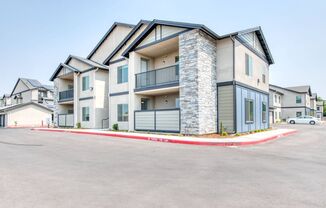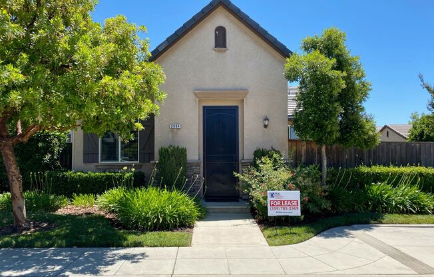
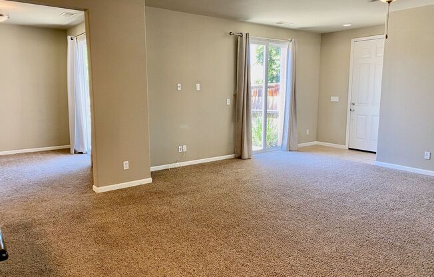
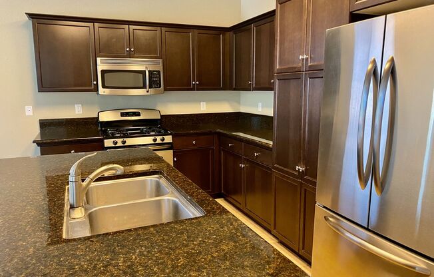
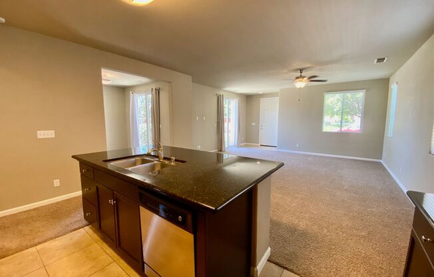
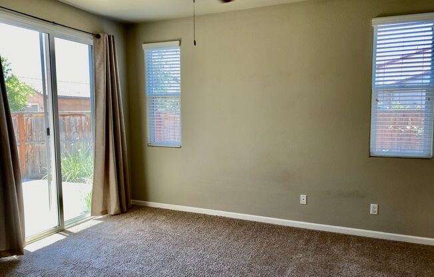
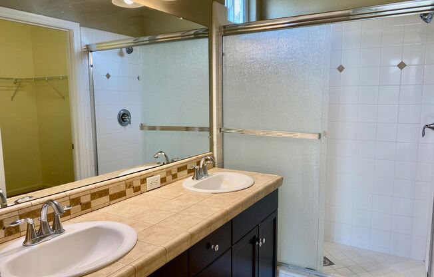
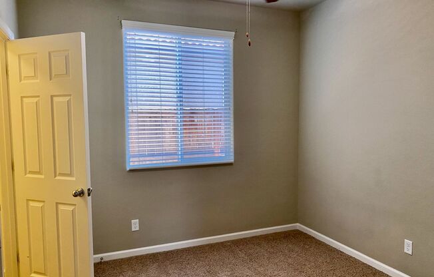
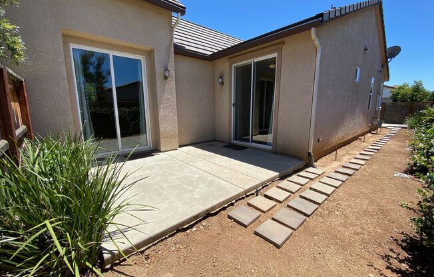
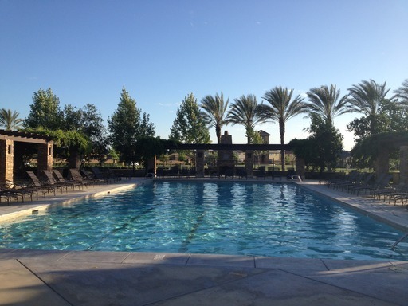
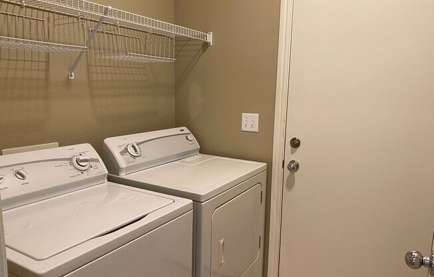
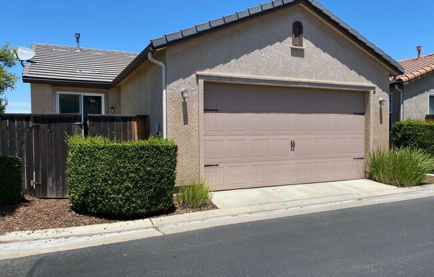
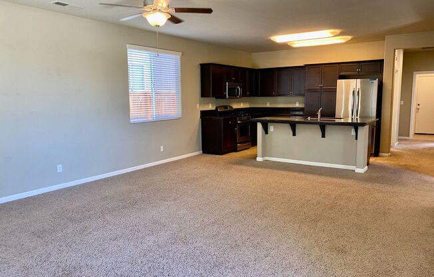
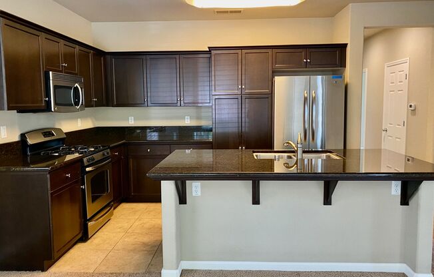
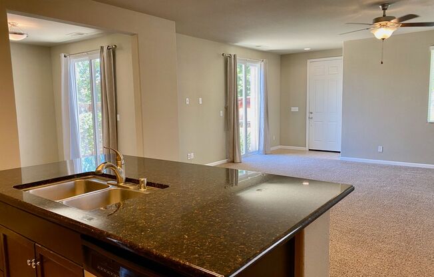
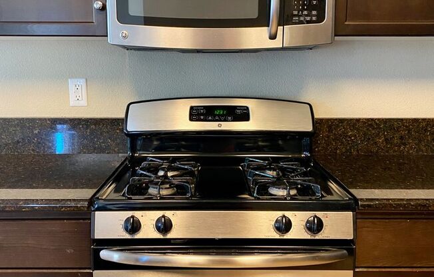
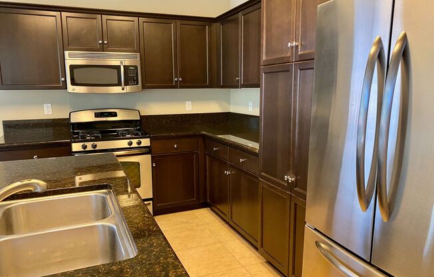
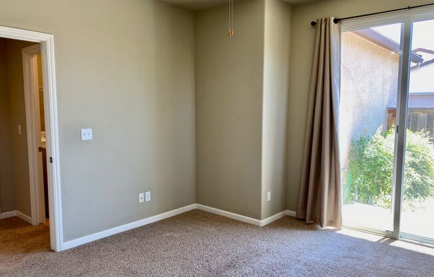
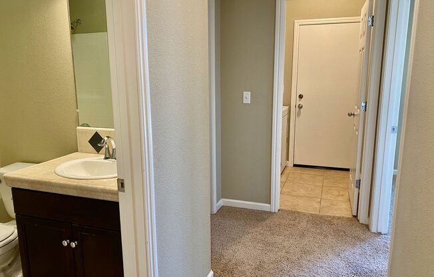
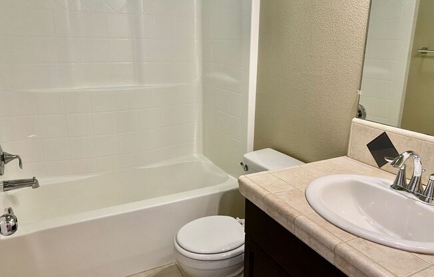
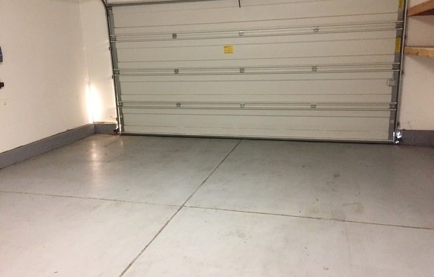
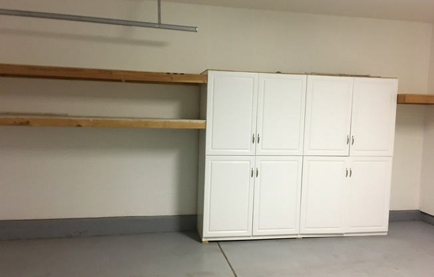
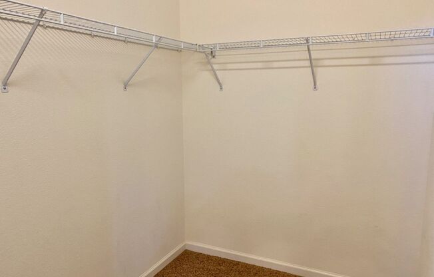
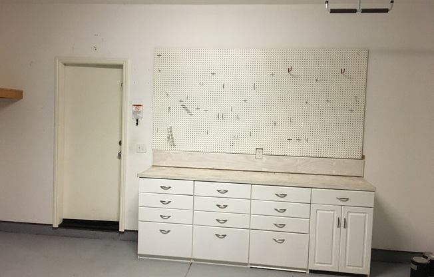
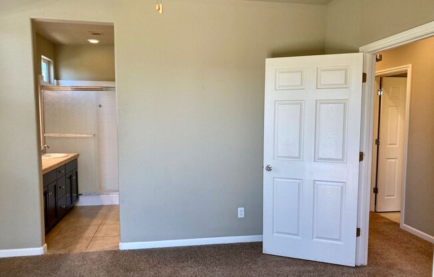
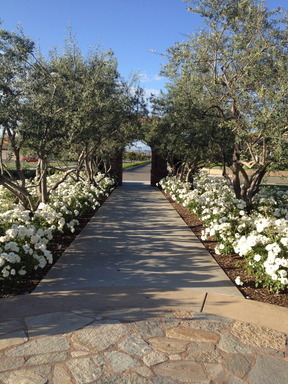
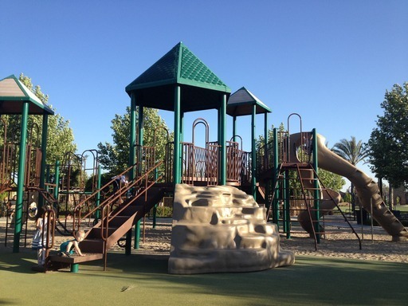
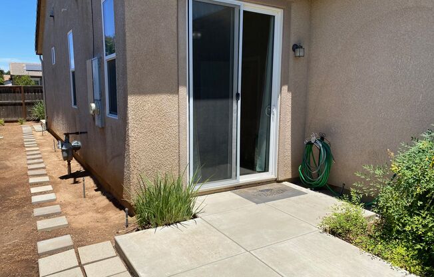
3904 Heritage Ave.
Clovis, CA 93619

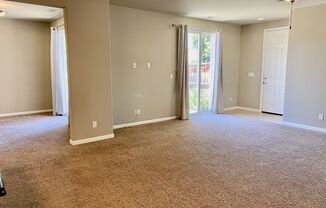
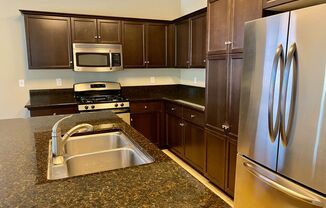
Schedule a tour
Units#
$2,150
2 beds, 2 baths,
Available now
Price History#
Price unchanged
The price hasn't changed since the time of listing
15 days on market
Available now
Price history comprises prices posted on ApartmentAdvisor for this unit. It may exclude certain fees and/or charges.
Description#
CLICK HERE to schedule a showing: 2 bedroom + office, 2 bathroom, built in 2009. Great room has a lot of windows for natural lighting, ceiling fan and is open to the kitchen. Kitchen has center island with breakfast bar, granite countertops, stainless gas range/ stove, & refrigerator. Side office off the great room has a sliding door that leads to the patio. Main bedroom has sliding glass door to back patio with gate to the street. Main bathroom has dual sinks, shower and walk in closet. Guest bathroom has single sink and bathtub with shower. Second bedroom has walk in closet. Laundry room with washer & dryer, leads to the attached small 2 car garage. Garage has storage cabinets and opens to the street behind the property. Fenced front and back patios. Tenant responsible for yard care. HOA included. SMALL PET (under 25 lbs.) considered with additional pet rent & deposit. Located in the Harlan Ranch community. Enjoy walking trails, community pool & clubhouse. Credit score above 650 REQUIRED. Renter's insurance required. Call to schedule a showing or to contact the office. DRE# 01901101. All information is deemed reliable but not guaranteed and is subject to change
Listing provided by AppFolio
