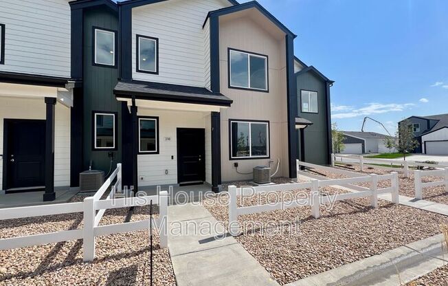
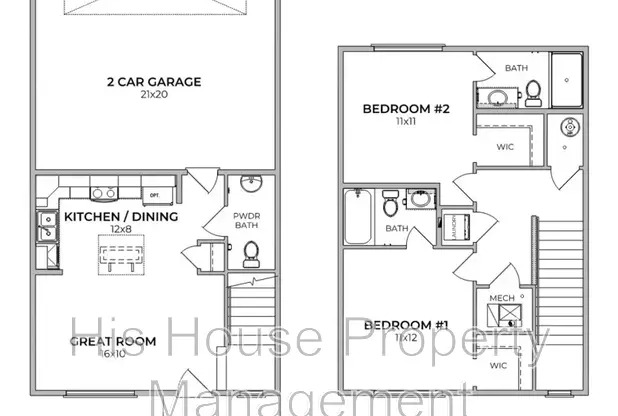
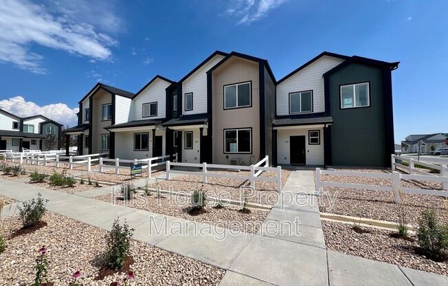
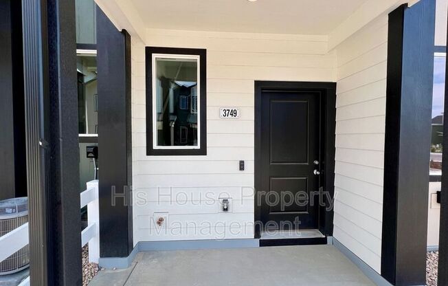
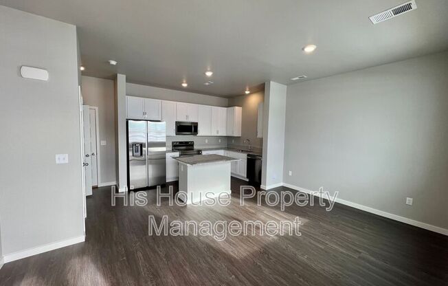
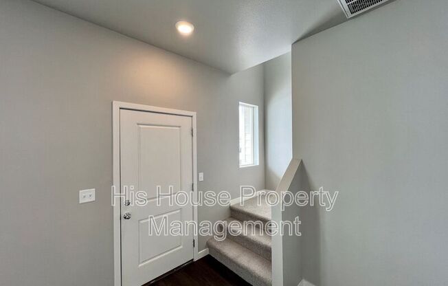
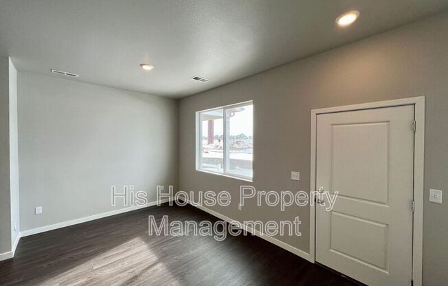
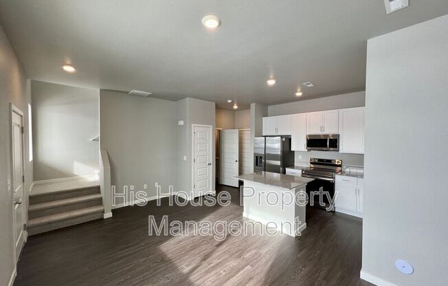
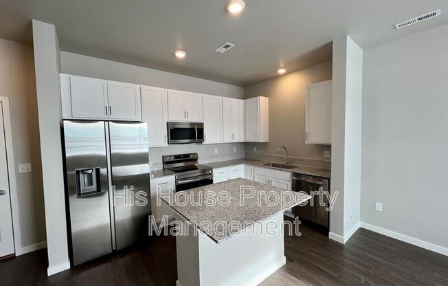
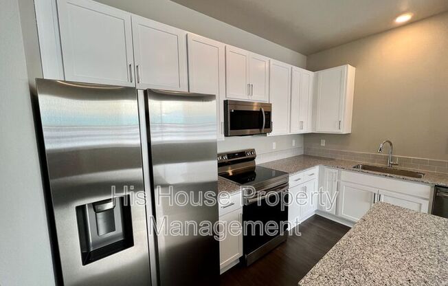
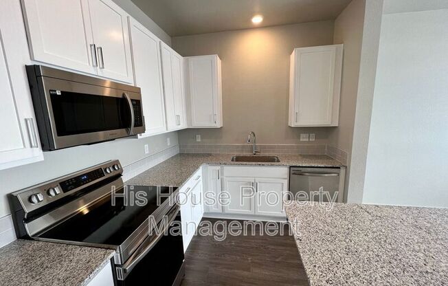
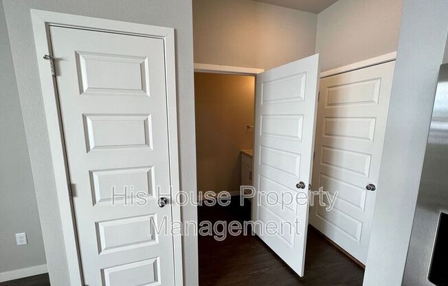
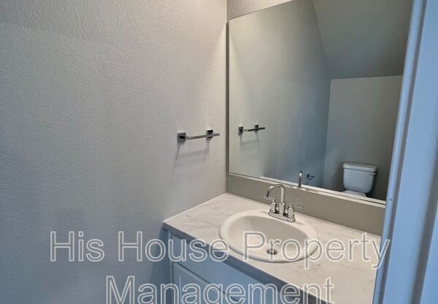
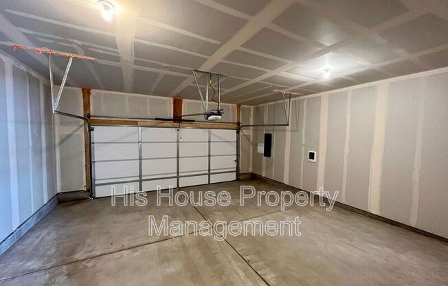
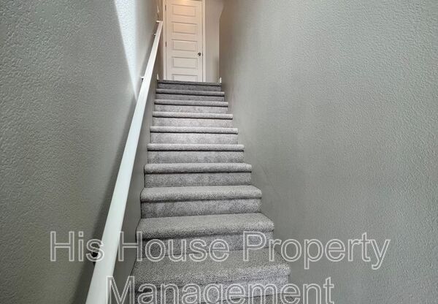
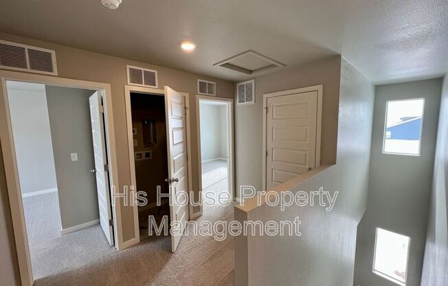
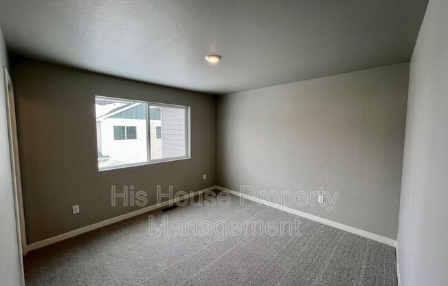
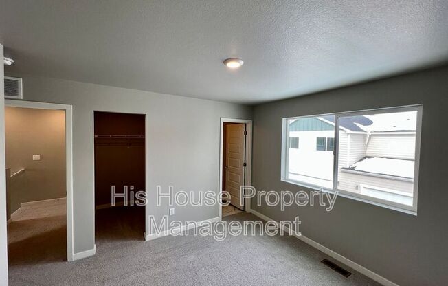
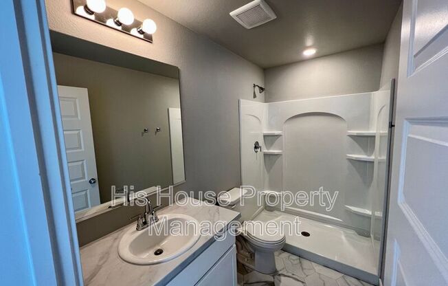
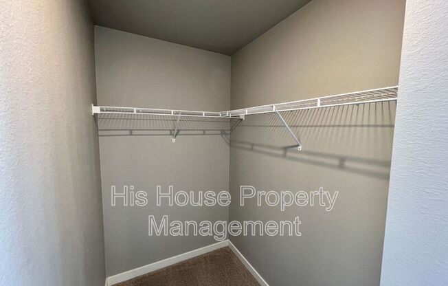
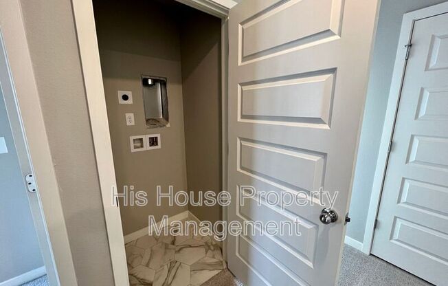
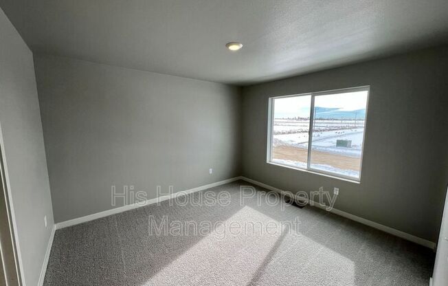
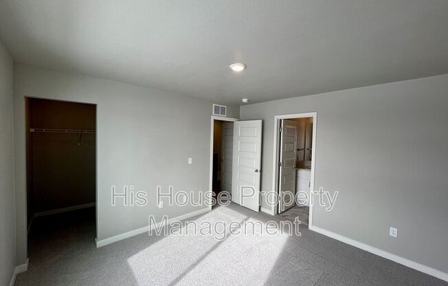
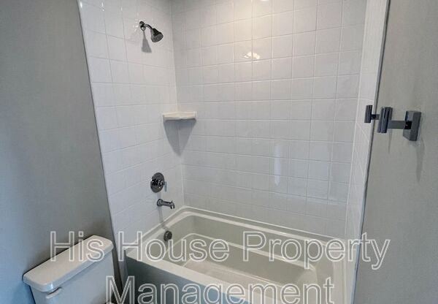
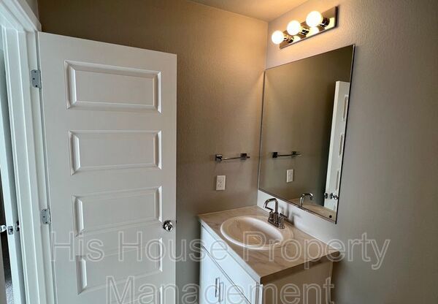
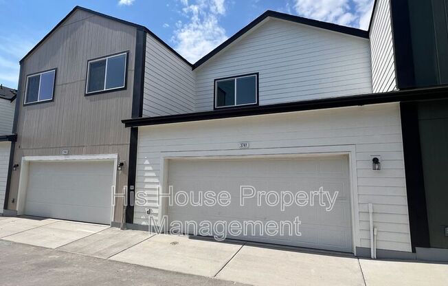
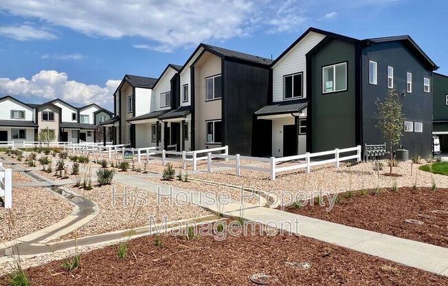
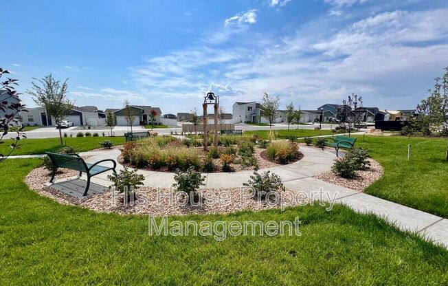
3904 CASCADES ST
Evans, CO 80620

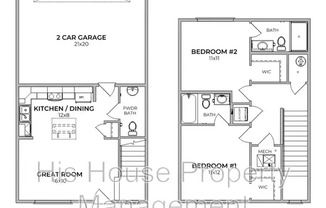
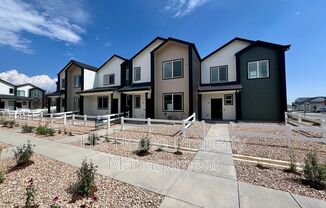
Schedule a tour
3D Tour#
Units#
$1,800
2 beds, 2.5 baths, 1,040 sqft
Available January 3
Price History#
Price dropped by $100
A decrease of -5.26% since listing
48 days on market
Available as soon as Jan 3
Current
$1,800
Low Since Listing
$1,800
High Since Listing
$1,900
Price history comprises prices posted on ApartmentAdvisor for this unit. It may exclude certain fees and/or charges.
Description#
NOW PRE-LEASING!! 1 MONTH FREE RENT WITH 15+ MONTH LEASE! Available for move-in 1/03/2025. Brand new 2-bed, townhouses in the Liberty Draw subdivision of West Evans, CO! This Westcliffe model is built by Baessler Homes, one of Northern Colorado's premier builders. The main floor features low maintenance luxury plank vinyl flooring, a spacious living room, and an eat-in kitchen with quartz counters and a beautiful stainless appliance package. Also on the main floor is a 1/2 bath, and access to the 2-car heated garage. The upper level is perfectly designed with 2 bedrooms and a laundry area (washer/dryer included!). Each of the bedrooms has its own private bathroom! Easy access to the Centerplace shopping center, HWY 34, and HWY 85. Liberty Draw is the perfect place to call home, being just an hour's drive from Denver, Fort Collins, Boulder, and Longmont. ** Offered by His House Property Management, ** Visit our website today to complete an online rental application ** No Smoking ** PET FRIENDLY! Maximum of 2 pets. Age, breed, and size restrictions apply ** 3D Tour: ** Tenant pays all utilities (water, sewer, gas, electric, cable, internet, trash) ** Advertising photos, videos, and 3D tours are of comparable units and actual interior & exterior finishes may vary Amenities: Neighborhood Park, Central A/C, Heated 2-Car Garage, Stainless Appliance Package, Washer/Dryer Included, Fenced Patio