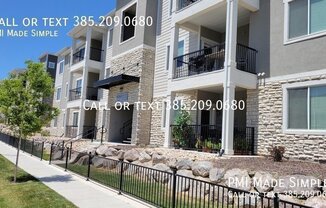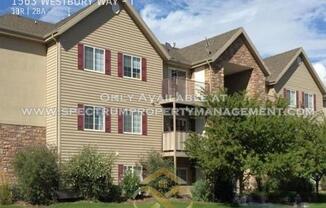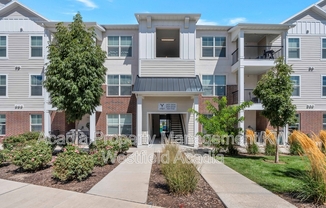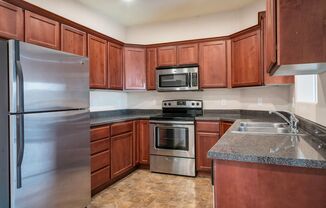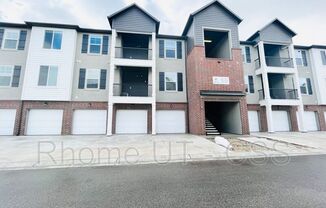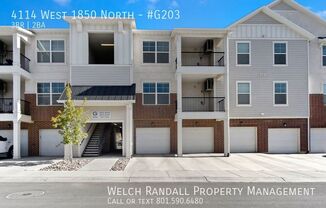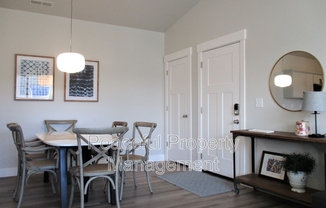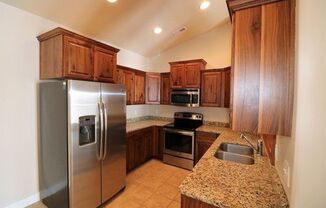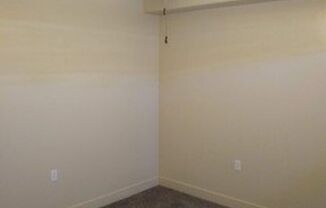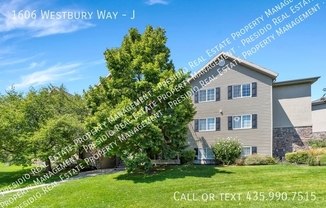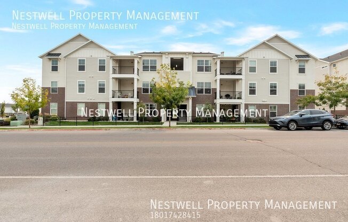
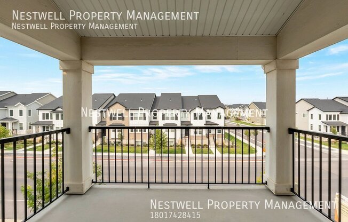
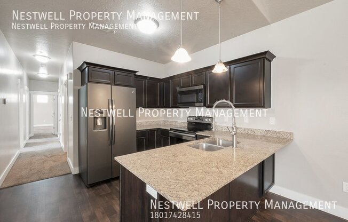
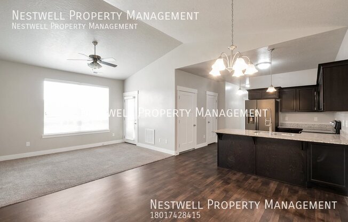
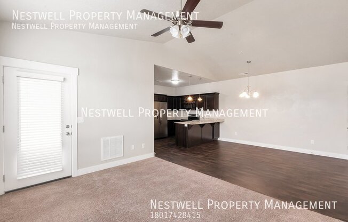
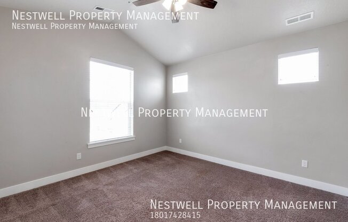
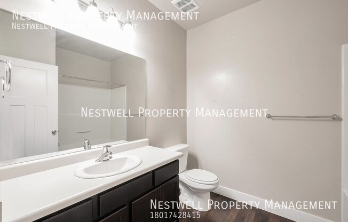
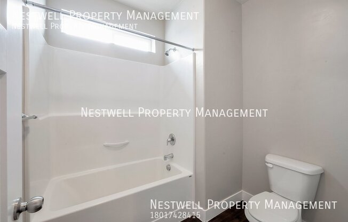
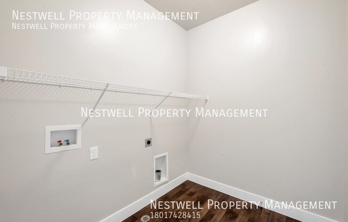
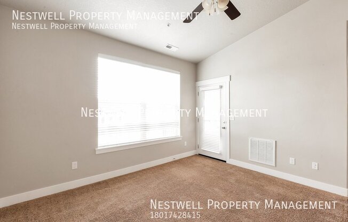
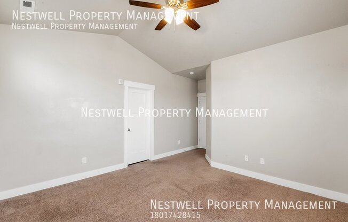
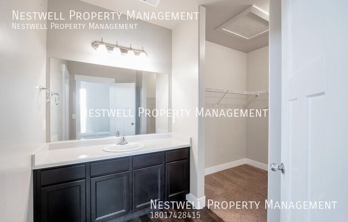
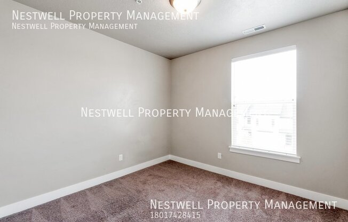
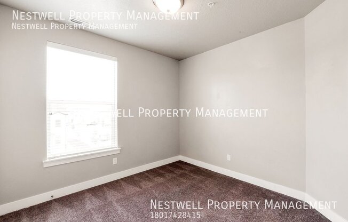
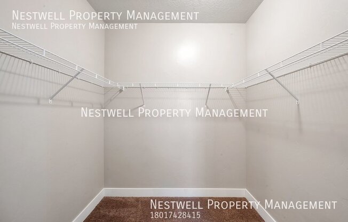
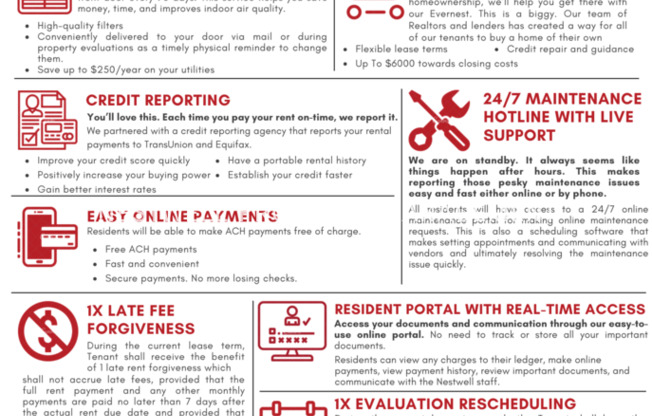
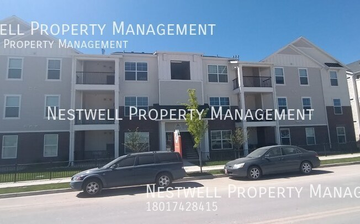
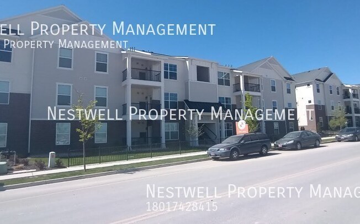
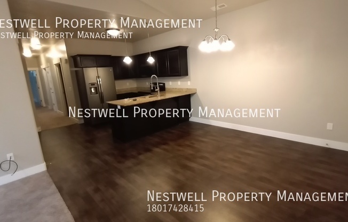
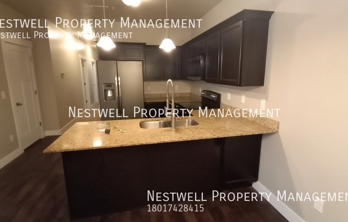
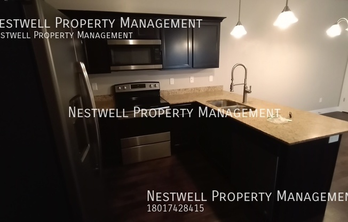
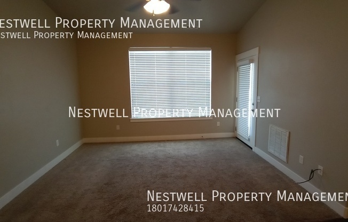
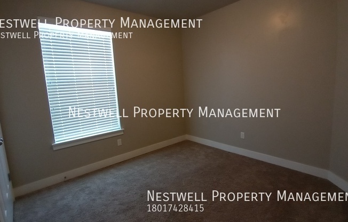
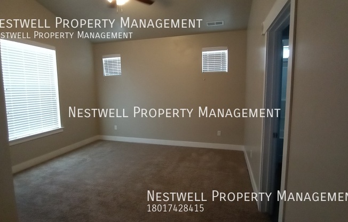
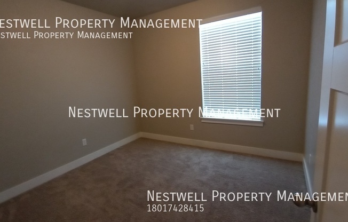
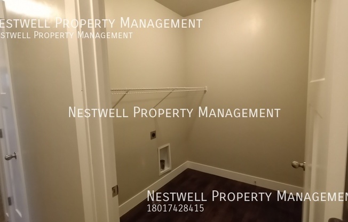
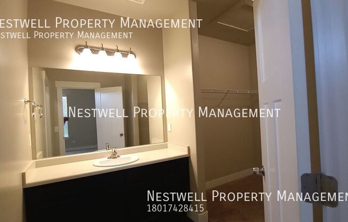
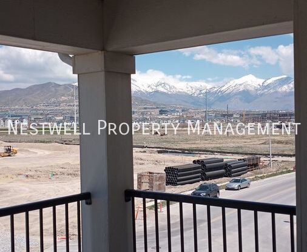
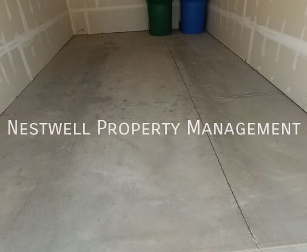
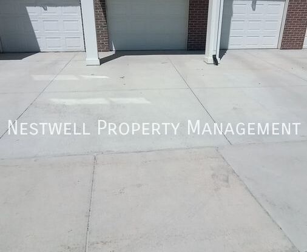
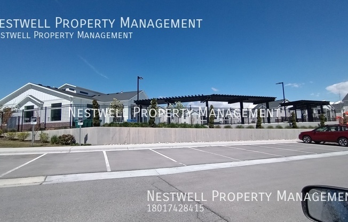
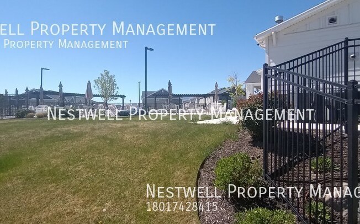
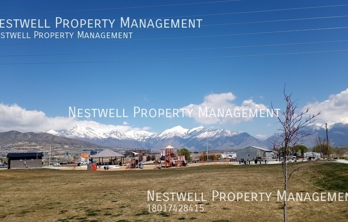
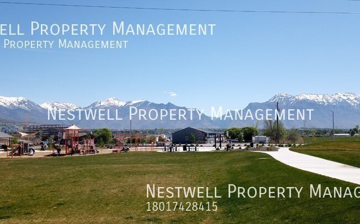
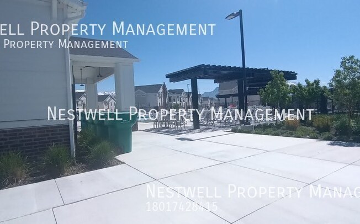
3896 W 1850 N
Lehi, UT 84043

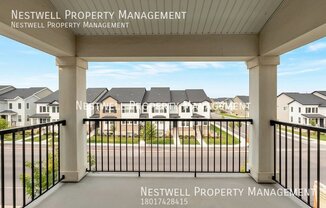
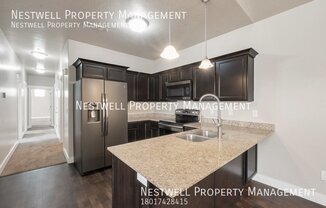
Schedule a tour
Similar listings you might like#
Units#
$1,675
3 beds, 2 baths, 1,272 sqft
Available now
Price History#
Price dropped by $20
A decrease of -1.18% since listing
38 days on market
Available now
Current
$1,675
Low Since Listing
$1,675
High Since Listing
$1,695
Price history comprises prices posted on ApartmentAdvisor for this unit. It may exclude certain fees and/or charges.
Description#
Gorgeous condo on the third floor nestled in a prime location! With its vaulted ceilings and an open kitchen flowing seamlessly into the dining and living room, this place is perfect for entertaining or simply enjoying some quiet relaxation. The spacious master bedroom boasts a large walk-in closet and a private balcony offering stunning mountain views. Conveniently located near schools, parks, and shopping centers. Easy access to I-15 and Mountain View Corridor. Schedule your Showing Appt. ONLINE NOW! AVAILABLE DATE: NOW! LEASE LENGTH: Lease ending longer term Spring of 2026 OCCUPANCY RULE: No More than 4 unrelated adult occupants TYPE: Condo SQUARE FEET: 1272/1272 GARAGE: 1 Car Garage & Driveway FENCED YARD: No FEATURES: - 3 Bedrooms - 2 Bathrooms - Granite Countertops - Black Stainless Steel Appliances - Living Room - Walk-In Closet - Washer/Dryer Hookups - Balcony - And more... TENANT CHARGES: - Resident to sign/pay for gas & electricity - Resident to pay $75.00 HOA Fee per month (includes water, sewer, and garbage) - Resident Benefits Package (RBP) = $29.95 per month *For information on this service go to - Property Damage Liability Waiver For Residents (PDLW) = $15.95 per month.**For information on this service go to - Security Deposit = Same as rent depending on application score (fully refundable) - Application Fee = $40.00 per applicant 18 and older - Lease Initiation Fee = $150.00 after approval and upon signing - Pet fees as listed (if applicable) - If the mailbox is a community box that requires a key, it is owned by the Postal Service. A small fee may be required to get mailbox keys upon move-in. HOA INCLUDES: - Community Pool, Clubhouse, Fitness Center, Playground YARD CARE: Maintenance Free Community! PETS: No Pets are permitted in or on the property. NO Smoking or Vaping is permitted in or on the property. SHOWING INSTRUCTIONS: To schedule a showing online NOW, push on the button below, or TEXT/Call one of our amazing Showing Specialists at <a href="https:// alt="Schedule a Showing Online" src="https:// TO APPLY: - - $40.00 application fee per adult to be paid at the time of application. - All applicants will be required to fill out an animal profile even if you do not have a pet. The link will be provided after you have submitted your application and paid the fee. - Review application criteria and Deposit Info before applying at - We process all applications, and the first application that completes all the paperwork requirements will be processed first. PROPERTY MANAGER: CDA/Nestwell Property Mgmt. 8813 S Redwood Road #D1 West Jordan, UT 84088 * All information is deemed reliable but not guaranteed and is subject to change. Animals (Not Allowed) Clubhouse/Fitness Center Countertops (Granite/Quartz) Floors (Carpet) Floors (Laminate/Lvp) Garage (1 Car) Pool Smoking (Not Allowed) Upgraded Cabinets Views Washer/Dryer Hookups
