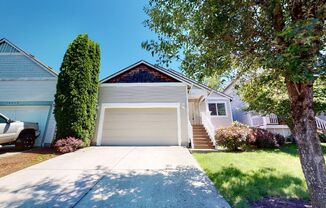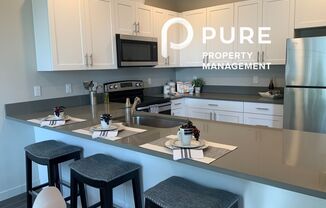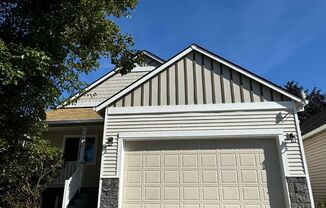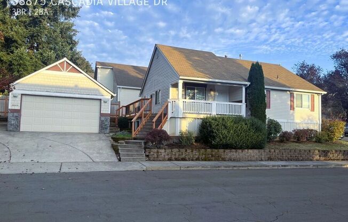
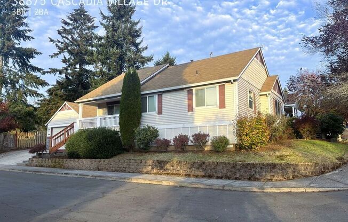
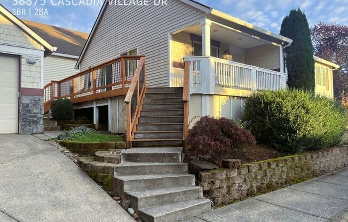
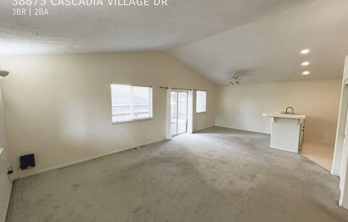
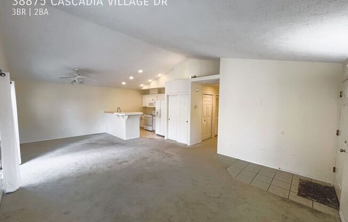
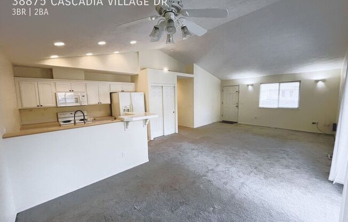
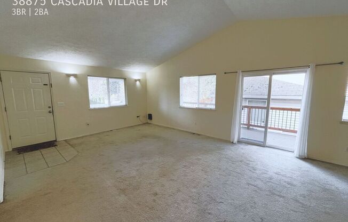
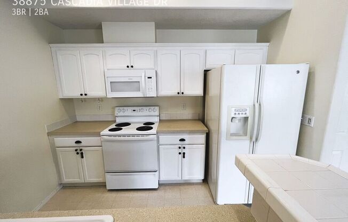
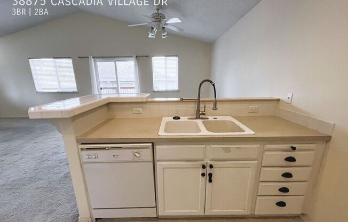
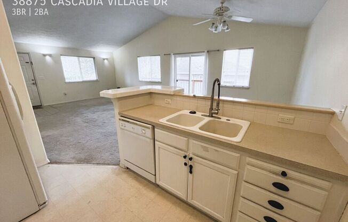
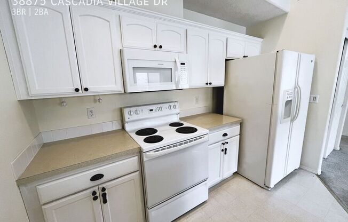
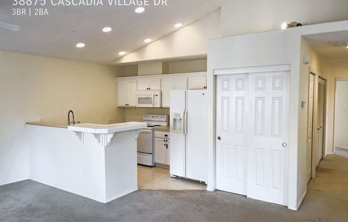
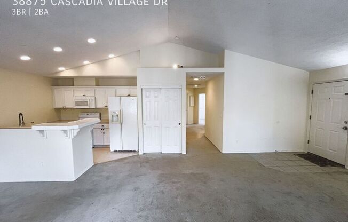
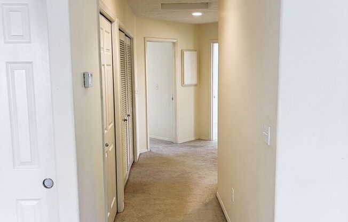
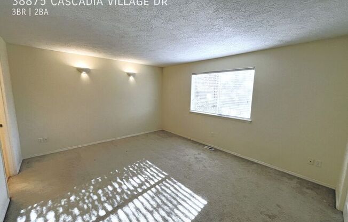
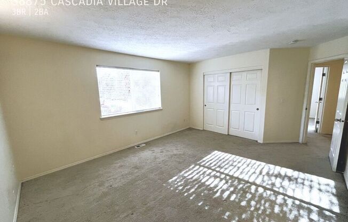
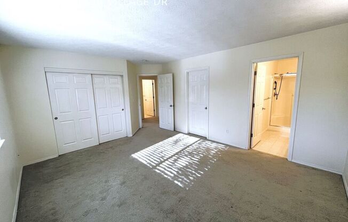
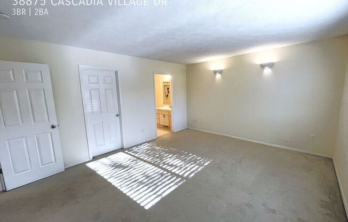
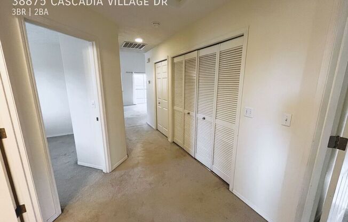
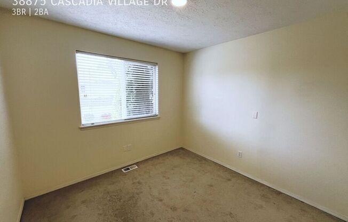
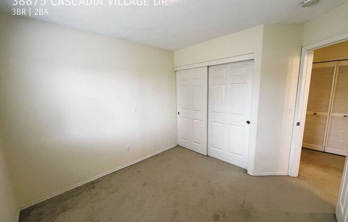
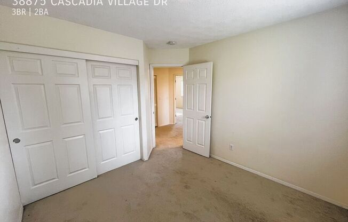
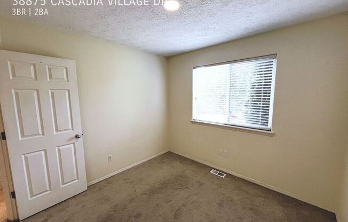
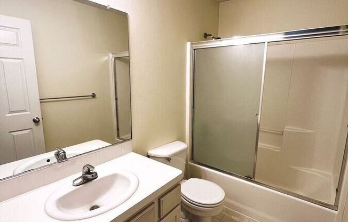
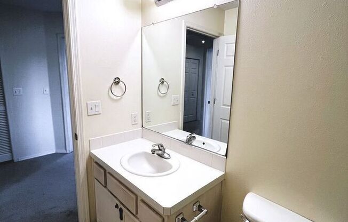
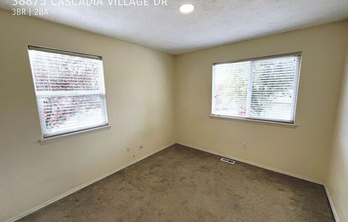
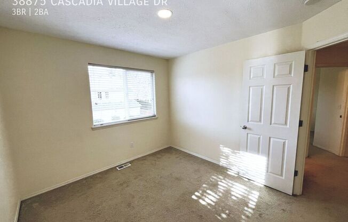
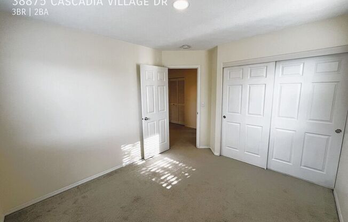
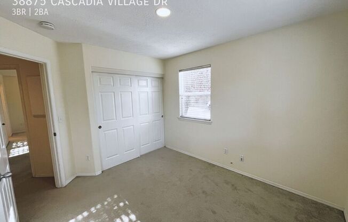
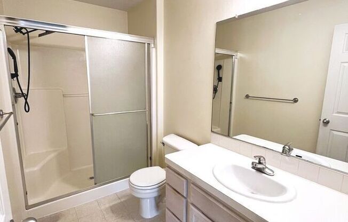
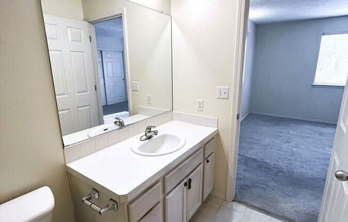
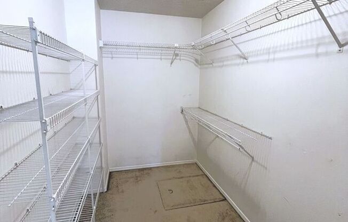
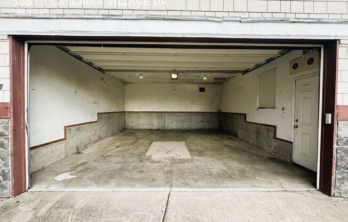
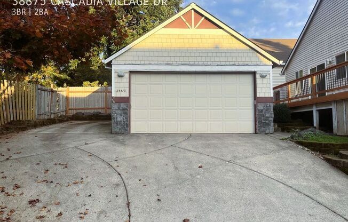
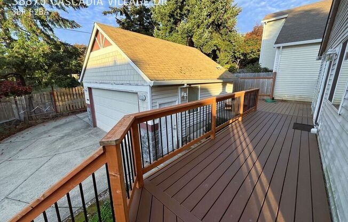
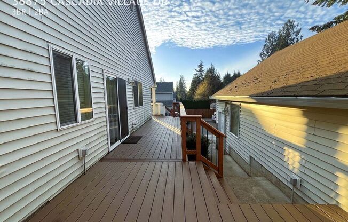
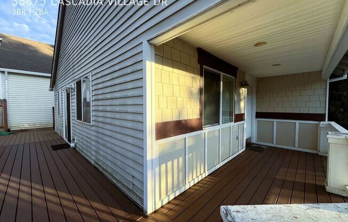
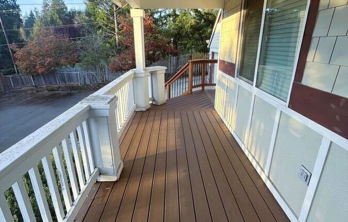
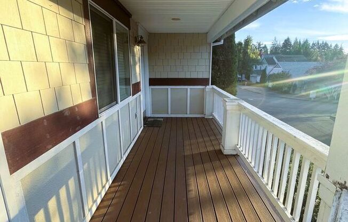
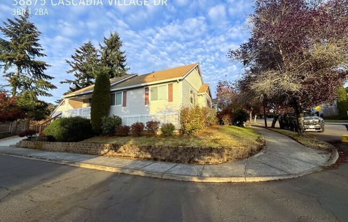
38875 Cascadia Village Dr
Sandy, OR 97055

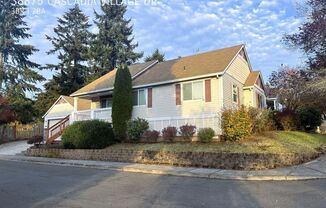
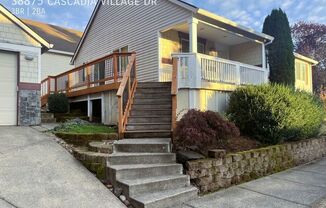
Schedule a tour
Units#
$2,395
3 beds, 2 baths, 1,312 sqft
Available now
Price History#
Price dropped by $100
A decrease of -4.01% since listing
19 days on market
Available now
Current
$2,395
Low Since Listing
$2,395
High Since Listing
$2,495
Price history comprises prices posted on ApartmentAdvisor for this unit. It may exclude certain fees and/or charges.
Description#
3 Bed 2 Bath Home With Garage In Sandy, OR - Light and bright 3 bedroom 2 bathroom home on private dead end cul-da-sac. Corner lot with LARGE DETACHED GARAGE. Large bedrooms, lots of windows, light and bright open feeling with vaulted ceilings. This home is stairway accessible only. Open kitchen with tiled bar, pantry closet, dishwasher and microhood. Dining room opens to the wrap around deck with stairway access to the garage. Excellent for BBQing. Large bedrooms. Main suite has full bathroom and large walk in closet. Forced air furnace, washer and dryer hookup. Great location! Near Bornstedt Park and Splash Pad, Cascadia Park Playground, Meinig Memorial Park and Bright Beginnings Learning Center all bike accessible. Sandy strip has annual Farmers Market, Joe's Donut Shop, pubs, restaurants, ski shops, hardware stores, corner markets and boutiques all just minutes away. Sandy is a small suburban city located about halfway between Portland and Mount Hood with a lively commercial district along Mt. Hood Highway with a popular collective of cafes, pubs, and shops, plus larger shopping centers toward the west side of town. This unique position makes it an ideal community for folks who want convenient access to the city for work or leisure while also taking advantage of the close proximity to the regionâs stellar hiking, camping, and skiing opportunities. Perched on the edge of a sprawling national forest, residents of Sandy enjoy spectacular scenery from the natural surroundings, with the sun rising over the Cascades every day. Other Amenities: Other (microhood). Appliances: Dishwasher, Refrigerator, Range. Pet policies: Small Dogs Allowed, Cats Allowed. SCREENING CRITERIA: A link to the Application Criteria can be located in the upper right hand side of the listing on our Real PM Solutions website PET POLICY: The Pet Policy for this home is: No large pets. No more than 2 pets and 25lbs weight limit. Pet rent applies. For more information on pets go to the FAQ link located at the top right of the listing description. ASSISTANCE ANIMALS: Requests are reviewed by submitting an Assistance Animal profile, including required documentation. For more information on pets go to the FAQ link located at the top right of the listing description. SMOKING: No Smoking Allowed in the Property For disclaimers and more information such as, but not limited to, application details, fees not included in the rent and renters liability insurance requirements, visit our Frequently Asked Questions page. A link to our FAQ can be located in the upper right side of listing description just below the Application Criteria link
