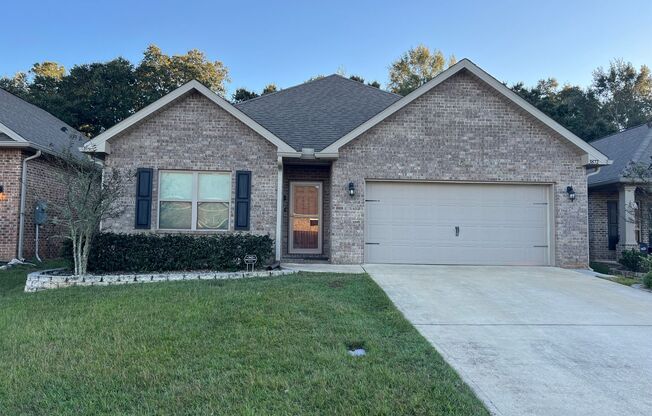
Stunning Pace Home
3872 HAWKS LNDG CIR, Pace, FL 32571

No Availability
Description#
Check out this beautifully finished 4 bedroom home, minutes from schools and centrally located in the Pace community. Located in the Hawk's Landing subdivision, you'll enjoy sidewalks for evenings strolls and tons of curb appeal through the neighborhood. Enter through this home's front door and discover cool-toned paint and wood laminate flooring throughout. A spacious and open floor plan offers flexibility in arranging furniture and creates a wonderful space for hosting holiday gatherings. Additional, executive touches are featured throughout the home too like the double trey ceiling in the living area. The kitchen features a suite of stainless appliances, granite counters, and a spacious pantry. The owner's suite is accentuated with a trey ceiling with crown molding and the adjoining bathroom includes dual vanities and separate walk-in shower and garden tub. The remaining guest rooms can be located at the front of the home and are focused around a foyer hallway and landing area that also provides access to the laundry and garage. Outdoor lovers will delight in the backyard with its covered patio and extended patio space perfect for cookouts. Contact our office today to check this one out
Listing provided by AppFolio