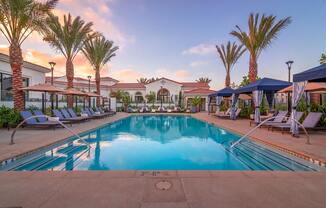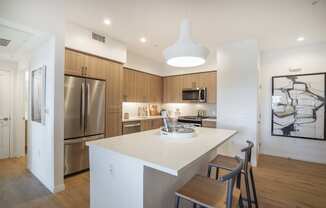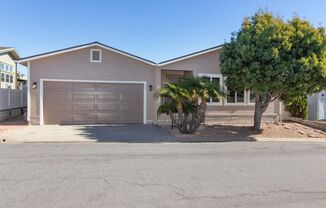































3852 CAMEO DR
Oceanside, CA 92056



Schedule a tour
Similar listings you might like#
Units#
$4,000
3 beds, 2 baths,
Available now
Price History#
Price unchanged
The price hasn't changed since the time of listing
5 days on market
Available now
Price history comprises prices posted on ApartmentAdvisor for this unit. It may exclude certain fees and/or charges.
Description#
Gorgeous 3 Bed/2 Bath Ranch Style home in quiet Oceanside neighborhood. This home is located within walking distance of parks and premium shopping with a short drive to freeway system. This open floor-plan has been designed to capitalize on our mild climate with an abundance of large windows, ceiling fans, natural lighting, wood flooring and a large sun room with full height windows that deliver a view of the private backyard. The recently redesigned kitchen opens up to an expansive family room with fireplace and views of the private backyard. The kitchen is beautiful and well-appointed with wood flooring, a gas stove/range, microwave, dishwasher designer cherrywood cabinetry and granite countertops. The master bedroom and bath area were recently redesigned to match the material selections that adorn the kitchen and guest bathroom down the hall. Both large guest bedrooms feature full height mirror closet doors and large windows with views of the backyard. Beautifully landscaped front and back yards were designed with drought resistant plants combined with mature tropical palms offering privacy on both sides of this oversized lot. There is a private backyard patio and wood deck that enjoys the benefit of a daily afternoon breeze with tri level yard and a newly constructed storage shed currently being used as a child’s playhouse. The 2 car garage comes with a work area and washer/dryer units which are included with this home. Central Heating/AC, skylights in the living room and solar panels make for year-round comfort and a wonderful place to call home. This home is available 12-15-24 and offered for $ /MO on a 12 month lease with long-term residency preferred. Call Michael Scanlon at to schedule a private showing at your convenience. CalBRE #02068904
Listing provided by AppFolio





