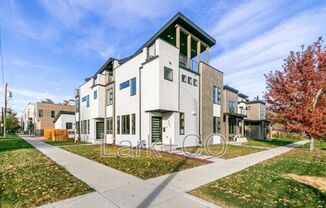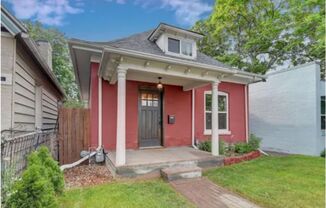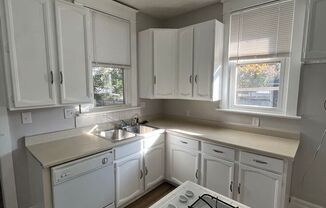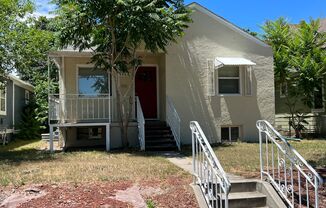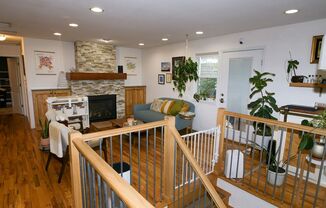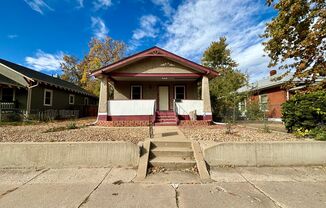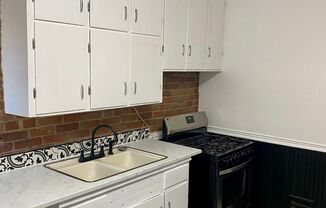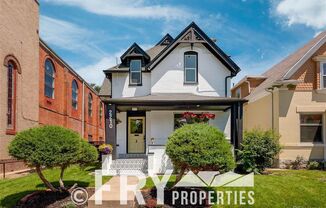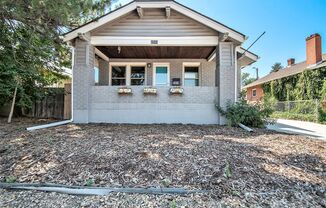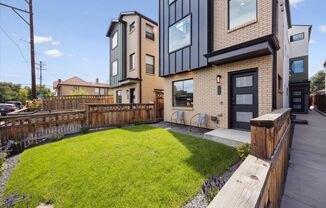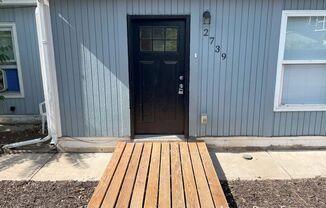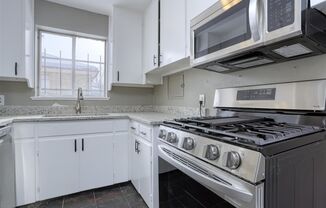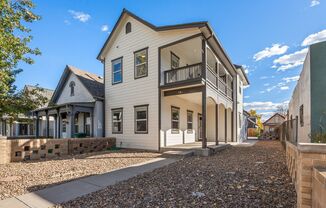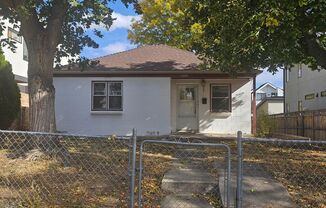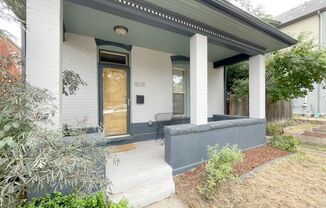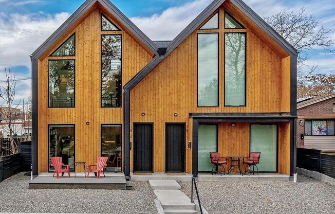
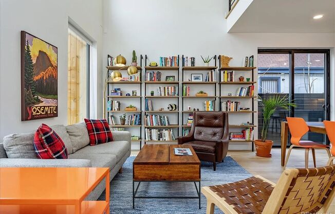
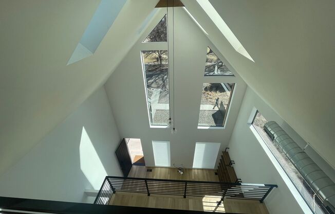
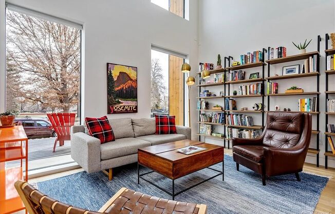
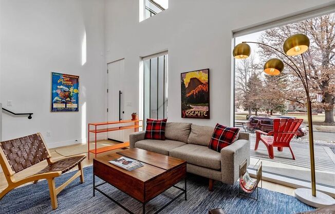
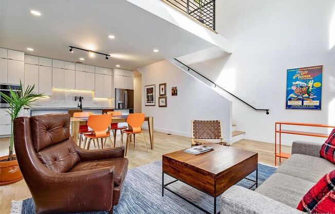
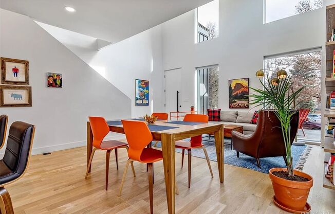
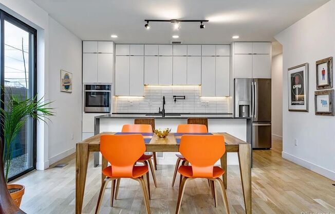
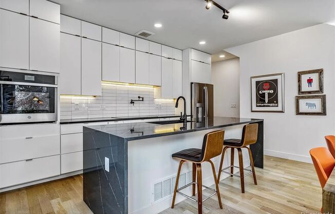
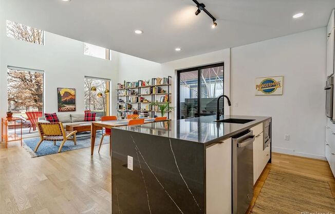
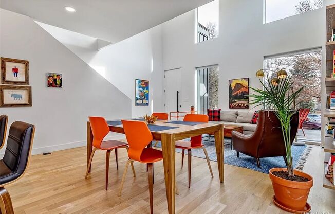
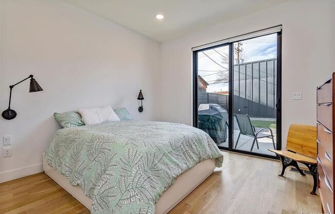
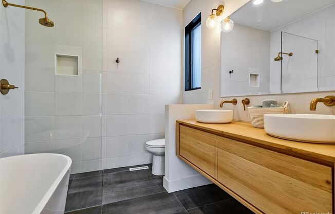
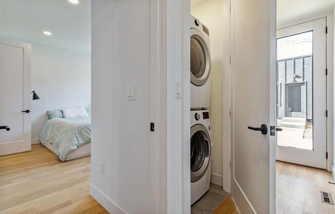
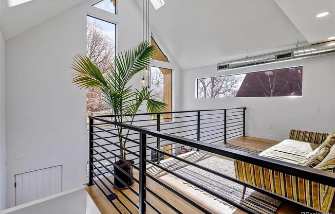
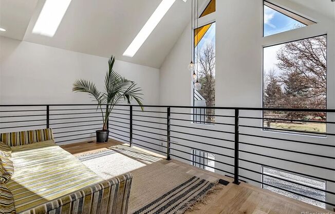
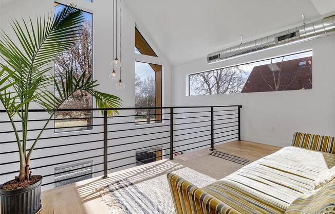
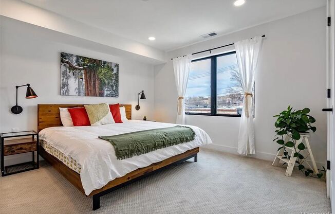
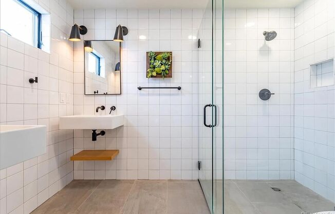
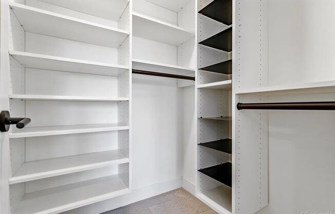
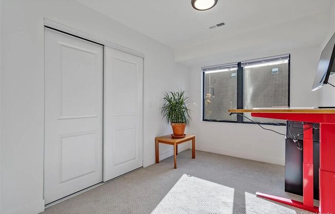
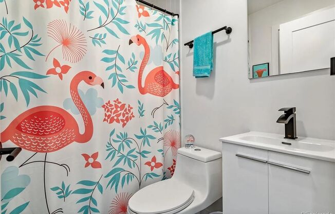
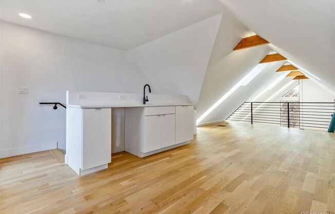
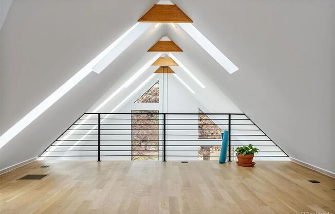
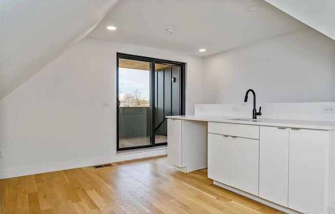
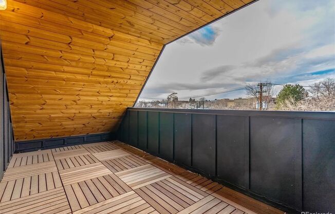
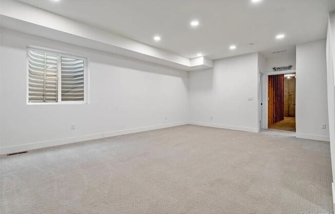
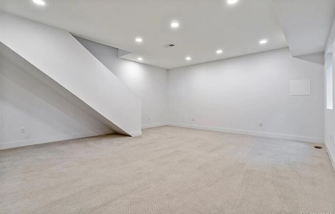
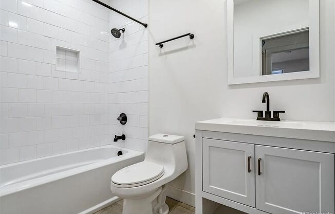
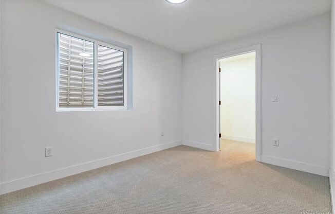
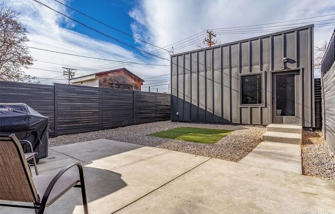
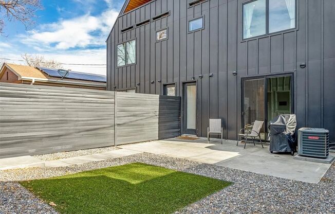
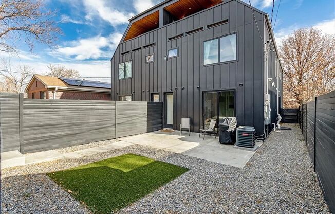
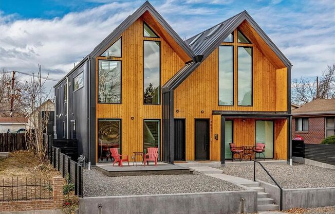
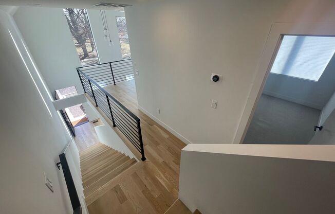
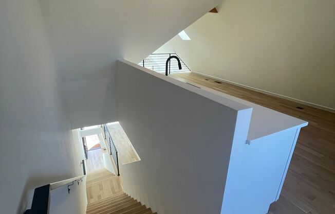
3829 Osage Street
Denver, CO 80211

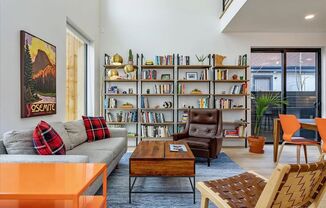
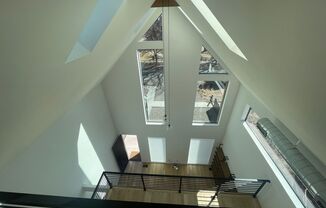
Schedule a tour
Similarly priced listings from nearby neighborhoods#
Units#
$5,100
4 beds, 4.5 baths,
Available now
Price History#
Price dropped by $1,200
A decrease of -19.05% since listing
76 days on market
Available now
Current
$5,100
Low Since Listing
$5,100
High Since Listing
$6,300
Price history comprises prices posted on ApartmentAdvisor for this unit. It may exclude certain fees and/or charges.
Description#
**Ask us about our leasing specials!** Gorgeous Scandinavian Contemporary townhome available for rent now! Come view this open floor plan with large dramatic floor to ceiling high windows, providing an abundant amount of natural light throughout the entire floor plan. The spacious kitchen is a dream for any chef providing a generous amount of counter space and a large kitchen island. Create your own private retreat on the third level with the wet bar and large west-facing balcony. This beautiful home comes unfurnished (photos listed are to better show use of the space) and ready to be made into your own stylish dream come true! Features: -Gorgeous oak hardwood floors throughout -Custom light fixtures -Custom attached bookshelves -Solar panels -In unit washer/dryer -Kitchen Features; -Cooks kitchen with stainless appliances -Quartz Countertops -Large Kitchen Island -In wall pot filler -2-car Detached Garage -Main floor bedroom with an ensuite and FIVE piece bathroom -Spacious Walk-in closet -Second floor features two bedroom alongside two modern beautiful bathrooms -Third floor features a wet bar and west facing balcony -Finished basement also features tall ceilings -Spacious recreation room -Private guest bedroom with a full bathroom -Extra storage space
Listing provided by AppFolio
