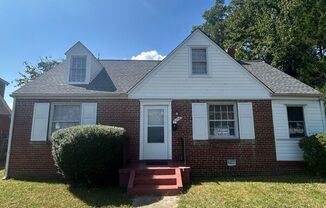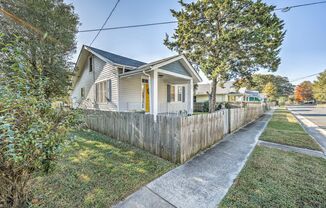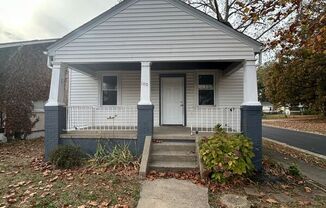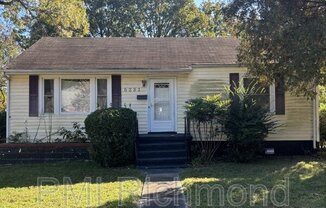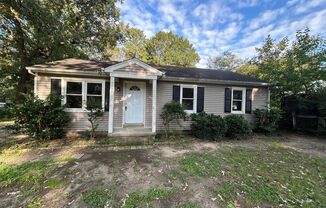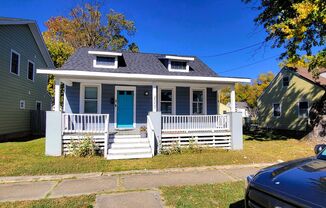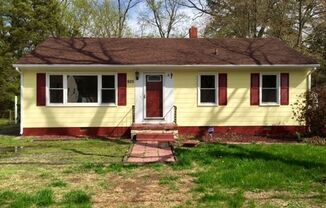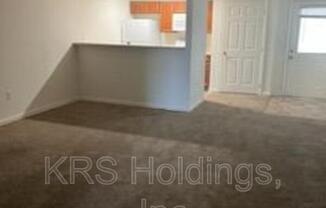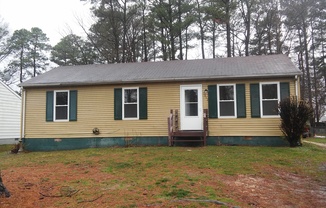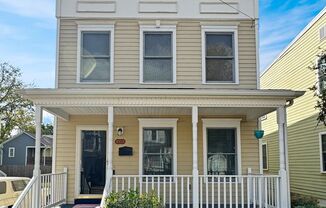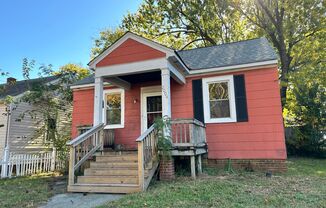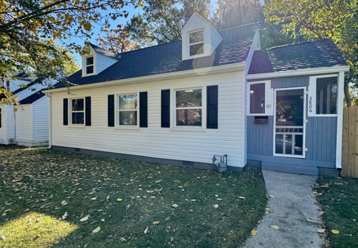
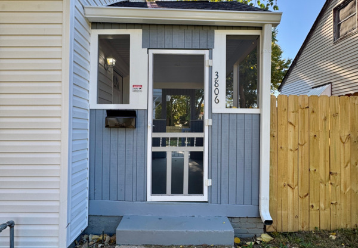
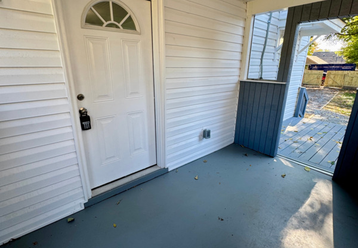
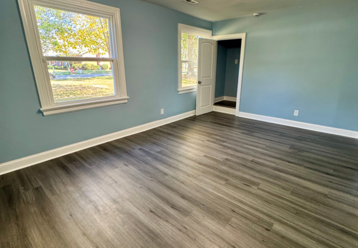
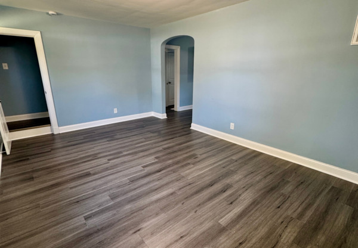
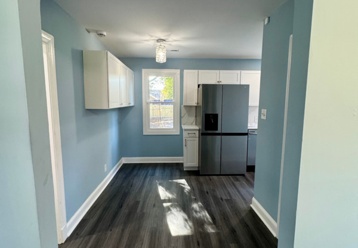
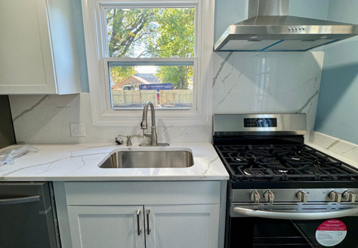
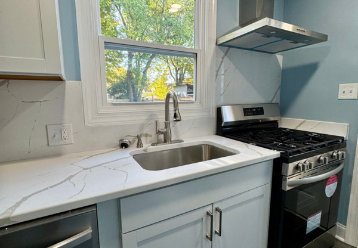
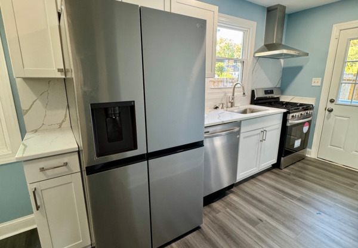
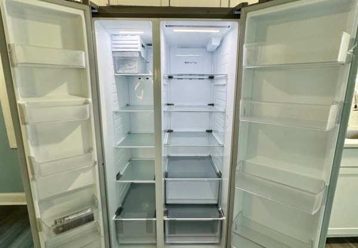
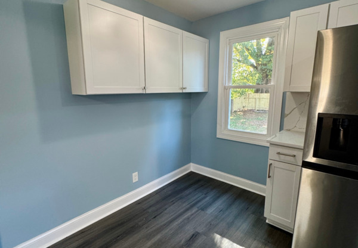
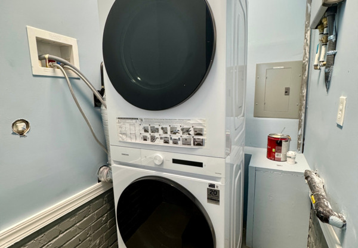
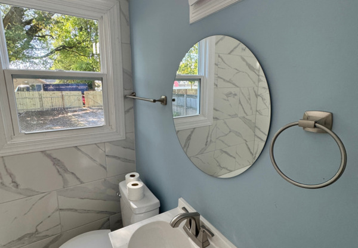
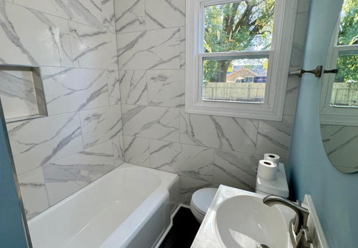
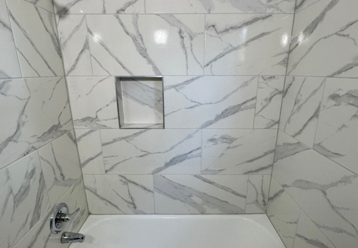
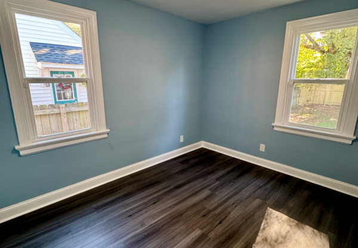
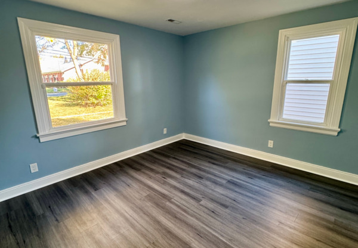
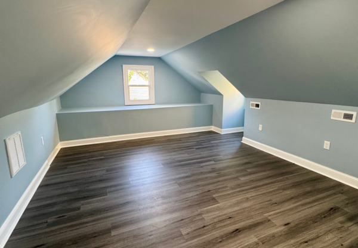
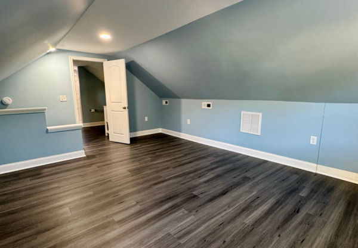
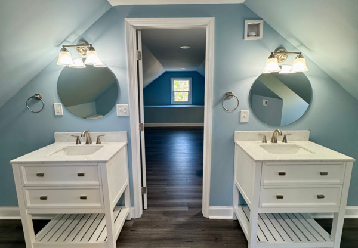
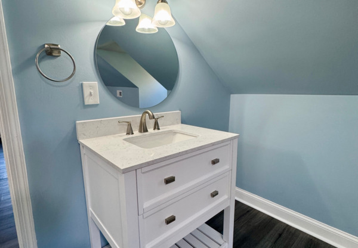
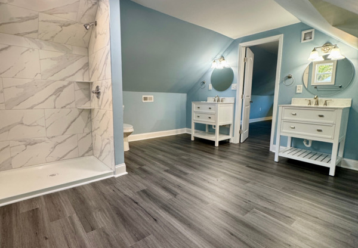
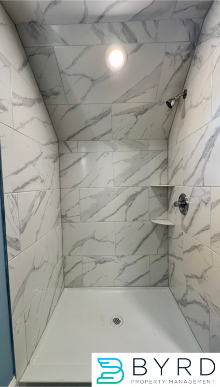
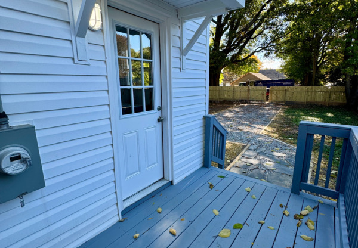
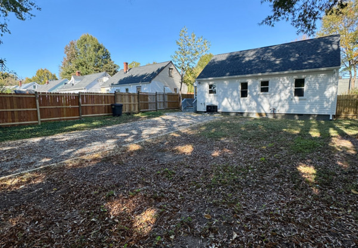
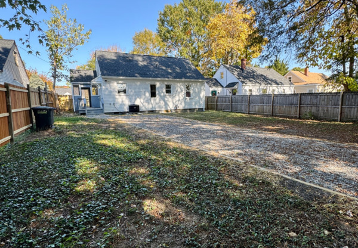
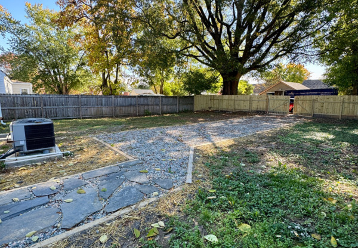
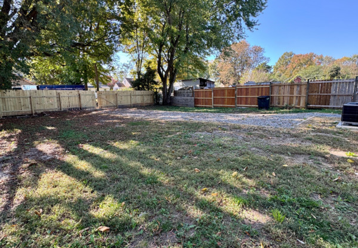
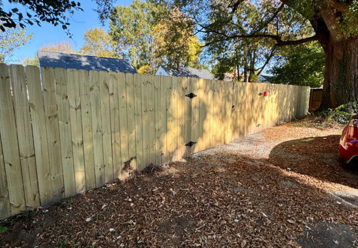
3806 MIDLOTHIAN TPKE
Richmond, VA 23224

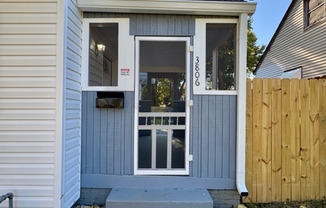
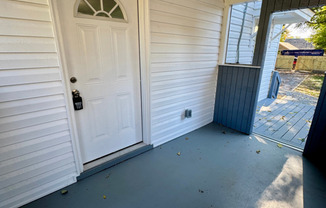
Schedule a tour
Similarly priced listings from nearby neighborhoods#
Units#
$1,895
3 beds, 2 baths, 1,226 sqft
Available now
Price History#
Price unchanged
The price hasn't changed since the time of listing
2 days on market
Available now
Price history comprises prices posted on ApartmentAdvisor for this unit. It may exclude certain fees and/or charges.
Description#
Welcome home to 3806 Midlothian Turnpike! Just a short walk from the James River and Buttermilk Trail, this fully updated home is the outdoorsman's perfect home base. Completely renovated in 2024, the list of updates is extensive. Starting outside, the area is very walkable. Sidewalks are plentiful and get you everywhere you need to go. The backyard is completely fenced in with a 6" privacy fence. Swing open the double gates in the back and pull your vehicles into the private backyard. Don't want to take up backyard space with your cars? Enjoy the private parking in the back alley behind the yard. The backyard is MASSIVE, and perfect for children, pets, or entertaining. Walking through your screened in porch will get you inside. Fresh paint expands throughout the entire home. Also throughout the home is completely updated flooring. No carpet makes for easy care and low maintenance. All appliances are brand new and ready to go. The kitchen is decked out with all stainless steel appliances, a beautiful waterfall marble backsplash that flows into the countertops, a vented hood above the stove for the chef, plenty of cabinet space and a eat-in kitchen. Also in the kitchen you have access to your backyard. Downstairs boasts two good sized bedrooms and a renovated full bath with beautiful marble tile matching the kitchen. Upstairs you'll find a private large bedroom with its own expansive en-suite full bath - all equally as renovated as the 1st floor. Schedule your tour and make this home yours! Note: A minimum security deposit equal to one monthâs rent is required. Application fee of $49/applicant and co-applicant (18 years and up) required. If approved and lease is signed a one-time Lease Administration Fee of $199 is due. If pets are allowed, additional pet fees are required. Check with the property manager for pet fee details
