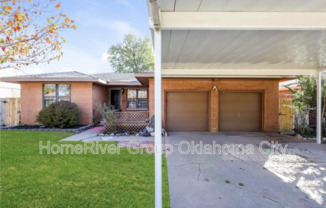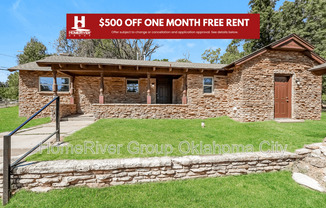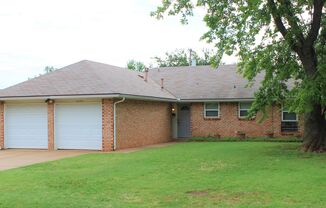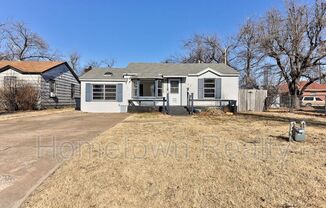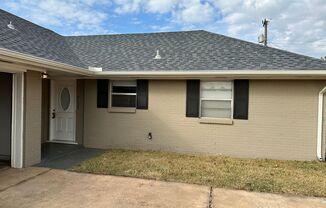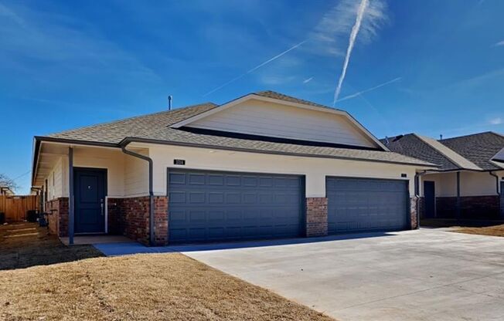
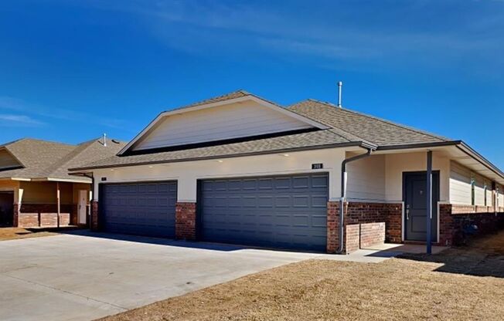
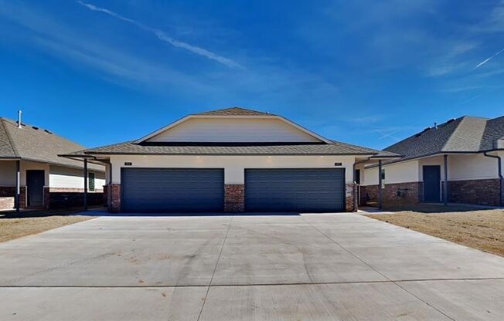
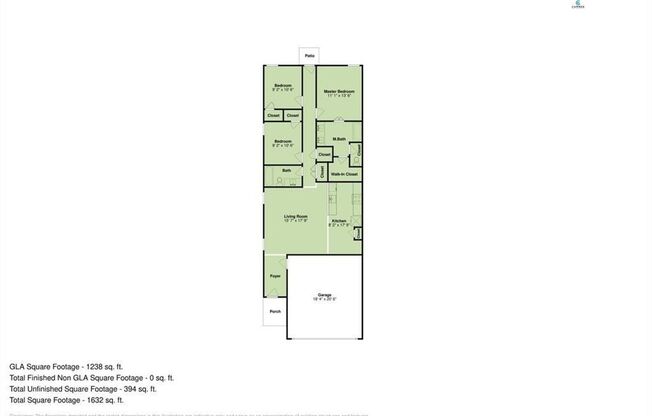
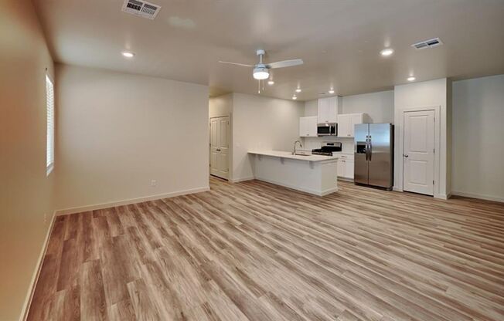
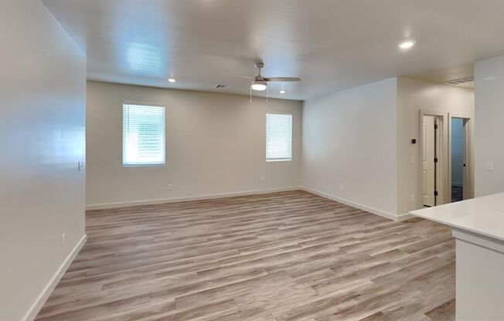
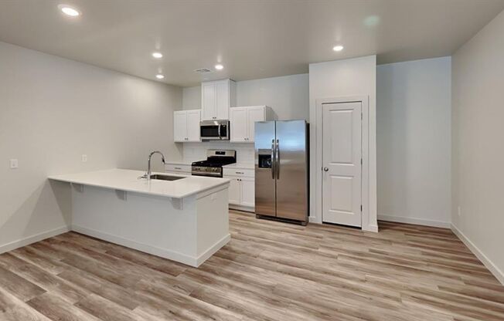
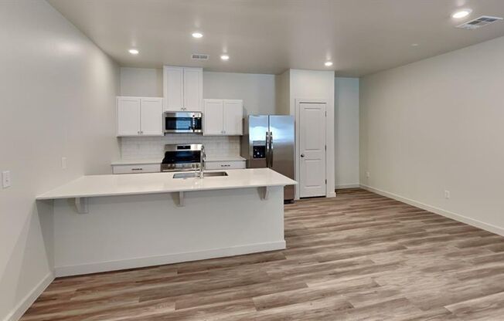
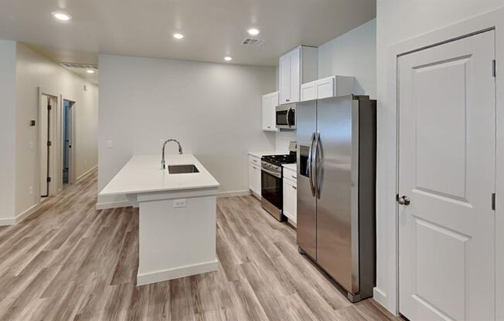
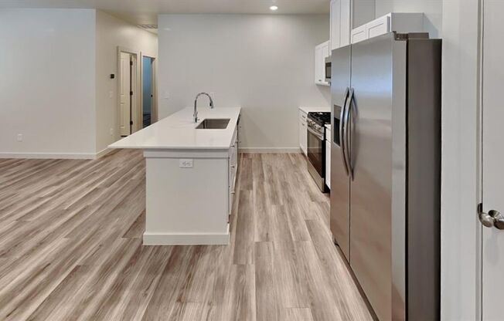
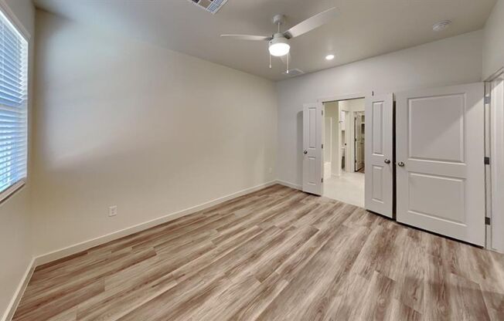
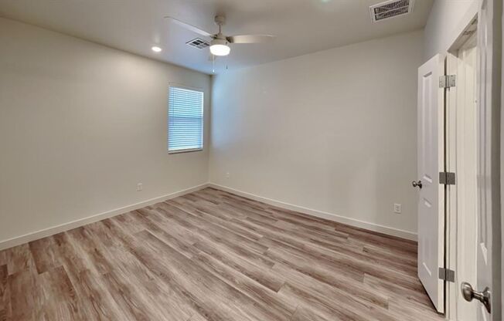
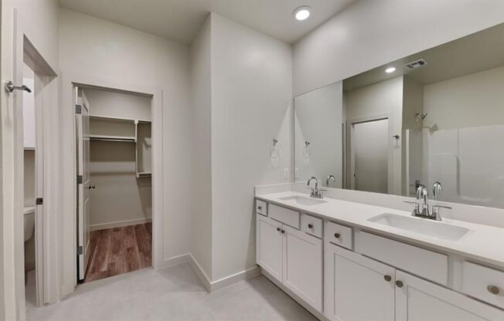
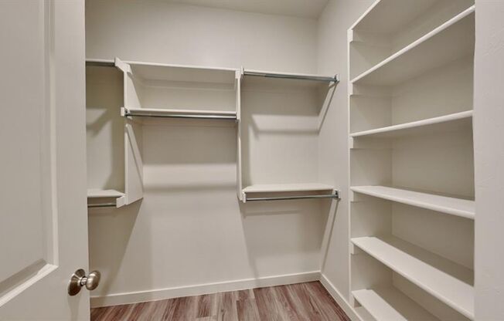
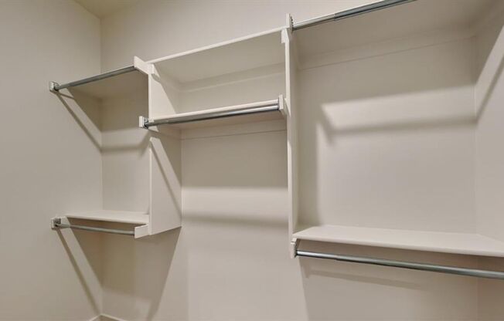
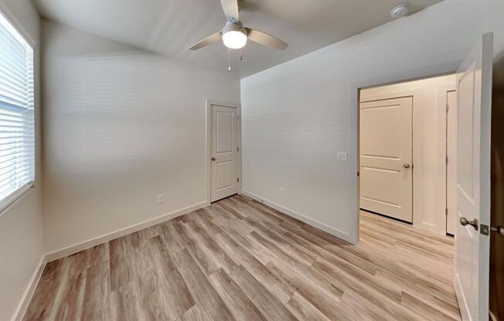
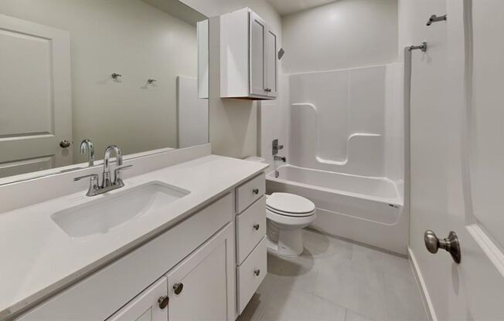
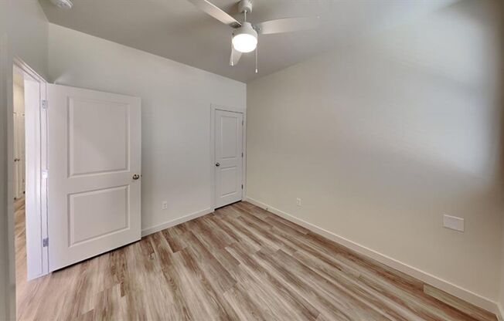
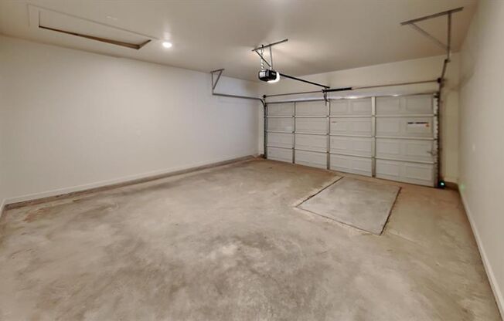
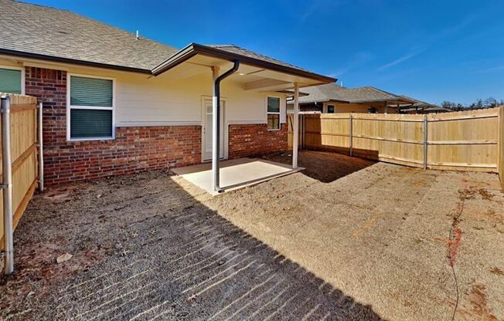
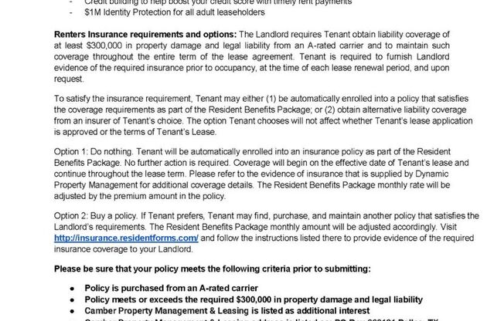
3805 N. Divis Avenue.
Bethany, OK 73008

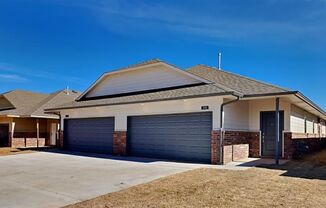
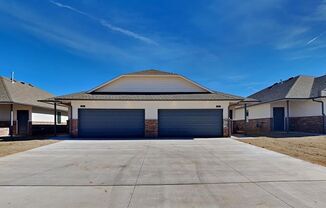
Schedule a tour
Similar listings you might like#
Units#
$1,445
3 beds, 2 baths,
Available December 13
Price History#
Price dropped by $50
A decrease of -3.34% since listing
35 days on market
Available as soon as Dec 13
Current
$1,445
Low Since Listing
$1,445
High Since Listing
$1,495
Price history comprises prices posted on ApartmentAdvisor for this unit. It may exclude certain fees and/or charges.
Description#
*** 3D Virtual Tour *** *LIMITED TIME LEASING SPECIAL MUST APPLY BY 11/15 2nd Full MONTH's RENT FREE on 18 or 24-month LEASE ONLY.*Introducing a luxurious 3 bedroom, 2 bathroom duplex with a 2 car garage in the desirable Bethany, OK area. This stunning home features top-of-the-line amenities such as quartz countertops, wood-like flooring throughout, and a fenced-in yard for added privacy. Enjoy the convenience of a tankless water heater, a 5 burner gas range, and a farm-style stainless steel kitchen sink. The stainless steel double door refrigerator with water/ice dispenser adds a touch of elegance to the modern kitchen. Retreat to the primary bathroom with a dual vanity, walk-in closet, and no carpet throughout the home for easy maintenance. Don't miss out on this rare opportunity to live in luxury in Bethany. Lawn care included. Pets case by case. 1 Dog max. Cats case by case. All Camber Property Management & Leasing residents are enrolled in the Resident Benefits Package (RBP) for $45.00/month which includes renters' insurance, credit building to help boost your credit score with timely rent payments, $1M Identity Protection, HVAC air filter delivery (for applicable properties), our best-in-class resident rewards program, and much more! More details upon application. Stainless steel 5 burner gas range, french door refrigerator, washer, dryer, dishwasher and microwave are included. Directions: Head North on 36th and Rockwell passed Eldon park and property is on the East side of the road. Enter on Franks Way. Disclaimer: *** PHOTOS / 3D TOUR ARE OF A SIMILAR PROPERTY BUT NOT EXACT FLOOR PLAN. PICS NOT OF ACTUAL ADDRESS. **
Listing provided by AppFolio
