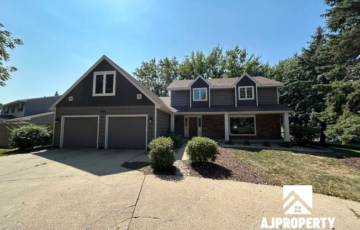
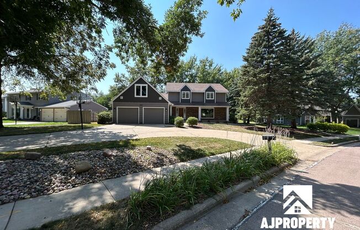
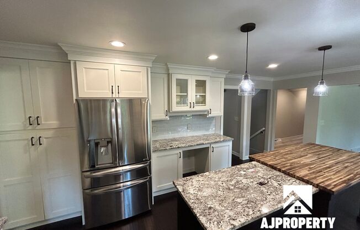
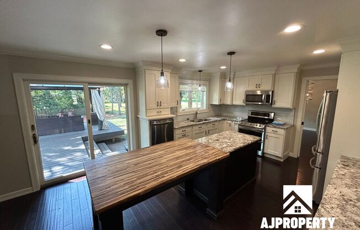
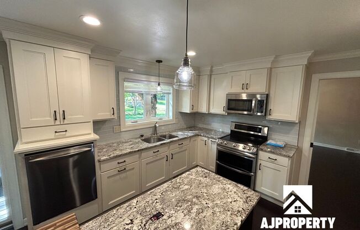
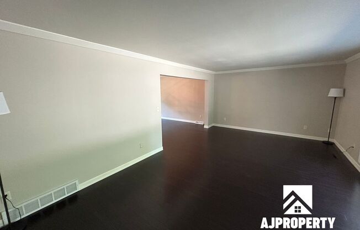
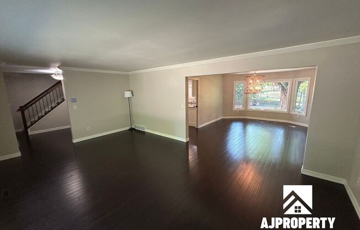
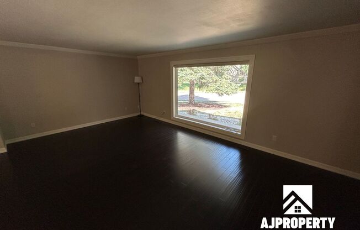
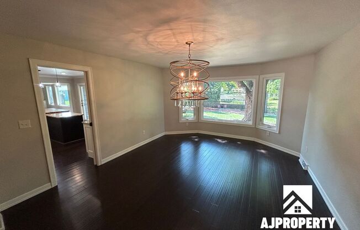
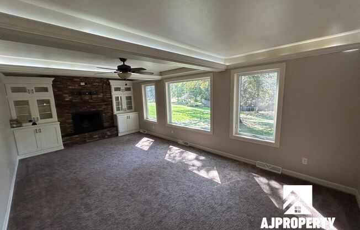
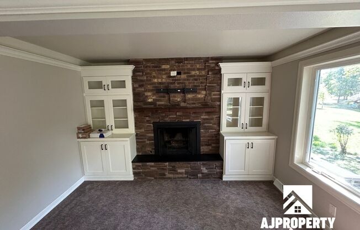
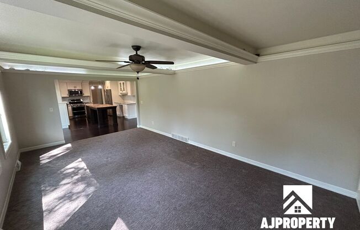
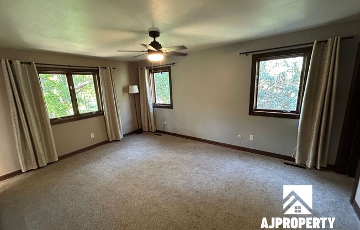
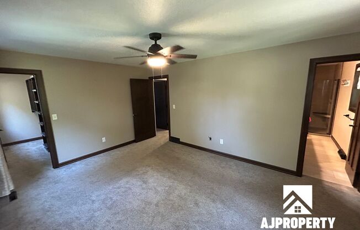
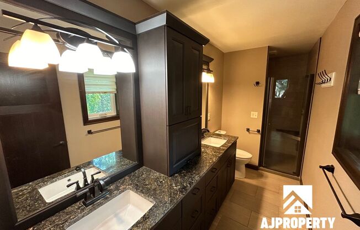
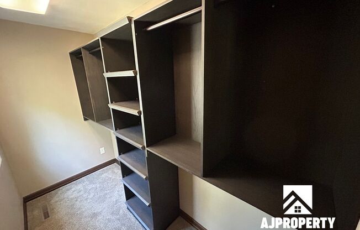
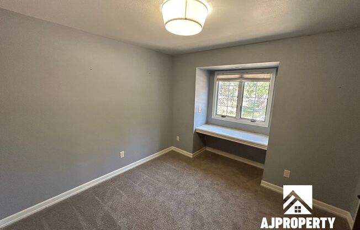
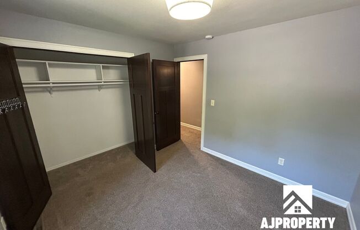
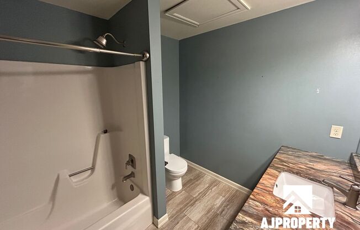
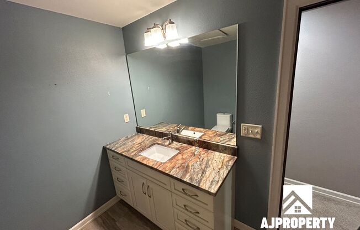
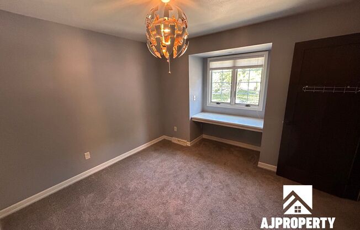
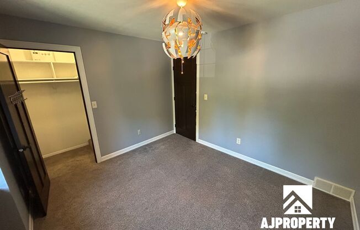
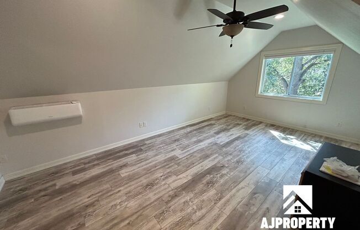
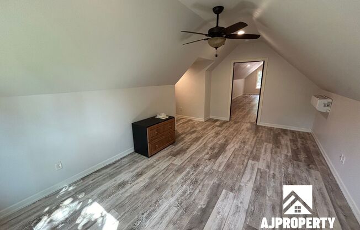
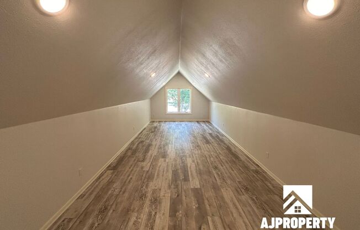
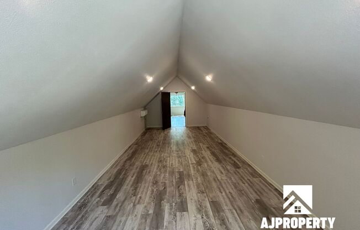
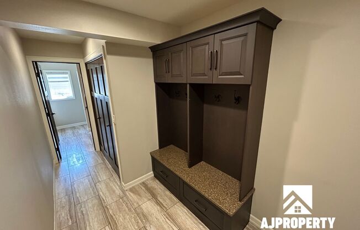
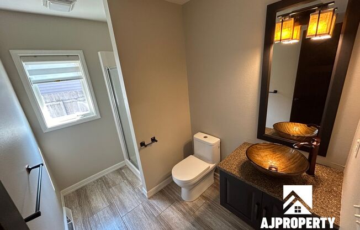
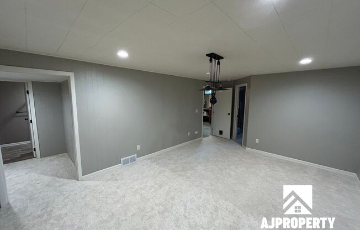
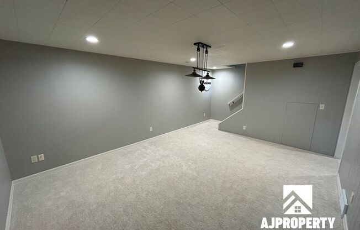
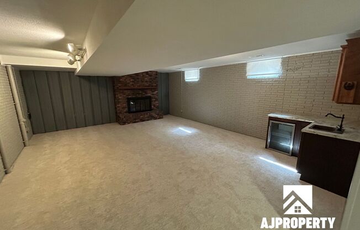
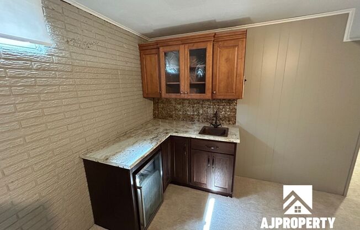
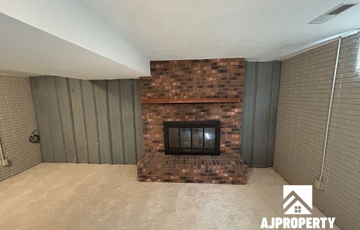
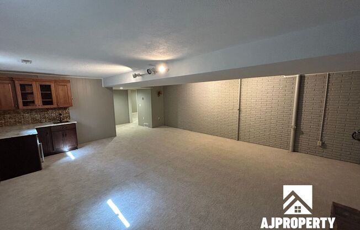
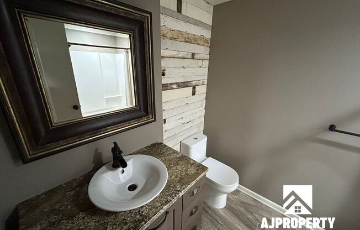
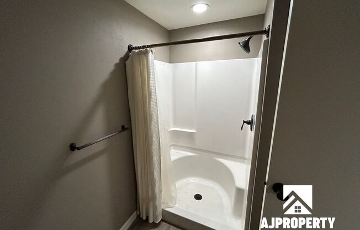
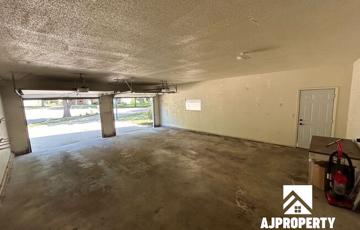
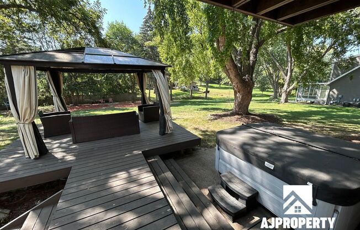
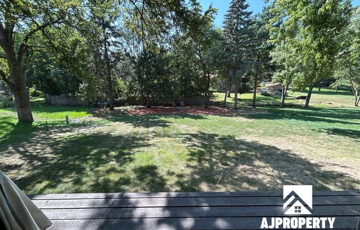
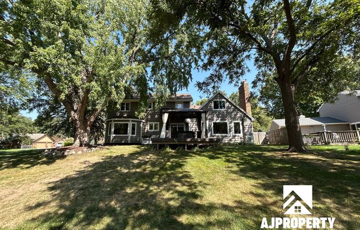
3801 S Slaten Park Drive
Sioux Falls, SD 57103

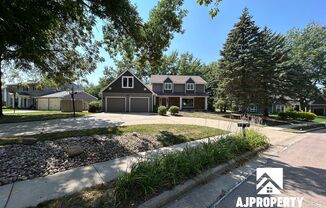
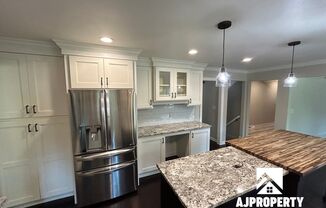
Schedule a tour
Units#
$3,000
5 beds, 4 baths,
Available now
Price History#
Price unchanged
The price hasn't changed since the time of listing
28 days on market
Available now
Price history comprises prices posted on ApartmentAdvisor for this unit. It may exclude certain fees and/or charges.
Description#
Right out of a feel-good movie! This delightful two-story home is ideally situated on a quiet cul-de-sac in the highly sought-after Tuthill Park neighborhood of Sioux Falls. A charming circle driveway, dormer windows, and a welcoming covered front porch greet you upon arrival. Inside, you'll find a wonderfully practical floorplan, with a spacious living room that boasts a large picture window, letting in an abundance of natural light. Many areas of the home have been tastefully updated, including the kitchen, which features granite countertops and an extended butcher block island—a true haven for any chef! Don’t overlook the cozy main-floor family room, complete with built-in bookshelves, a fireplace, and lovely views of the expansive backyard. The second floor offers something special: a large room above the garage that’s perfect for a playroom, office, or workout space. The finished lower level includes an additional bedroom and bathroom, a game room, and another family room with a wet bar. Recent mechanical updates include replacement of all the main floor windows. The oversized garage even has the option to add a parking pad. Surrounded by beautiful trees, the home also features a deck with a pergola. This is one you don’t want to miss! Gavin Thomas Property Manager AJ Property Management
Listing provided by AppFolio