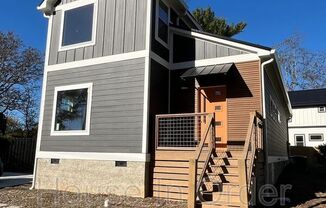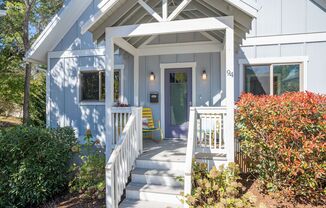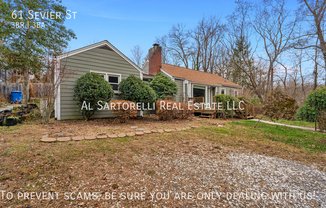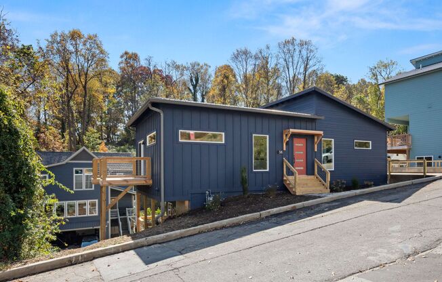
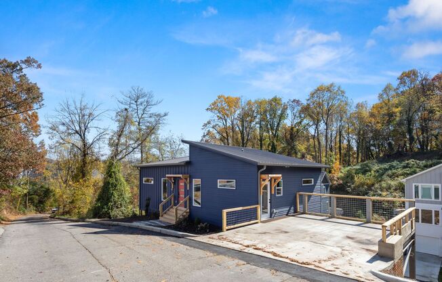
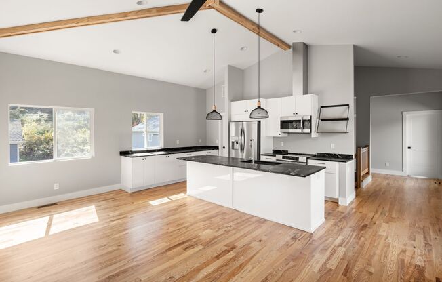
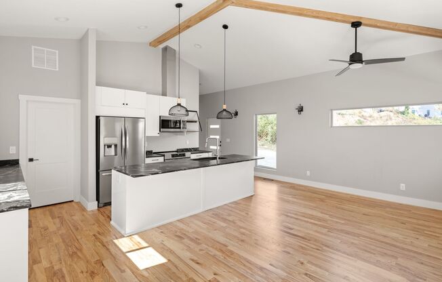
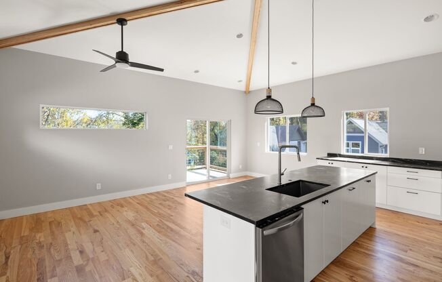
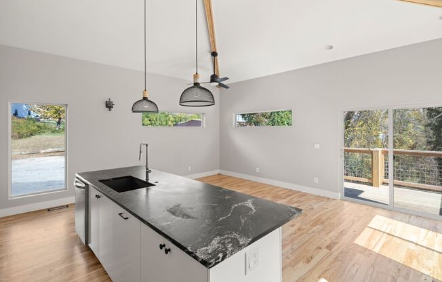
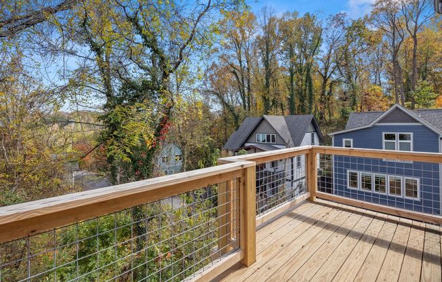
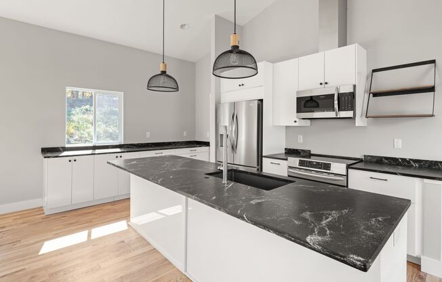
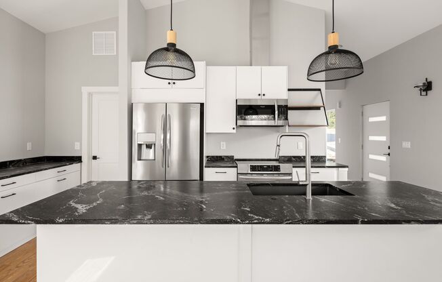
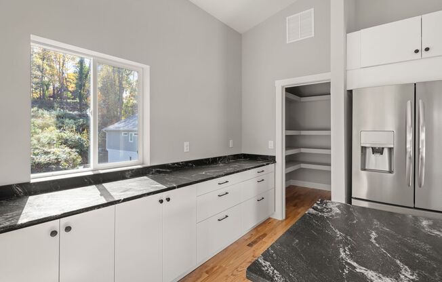
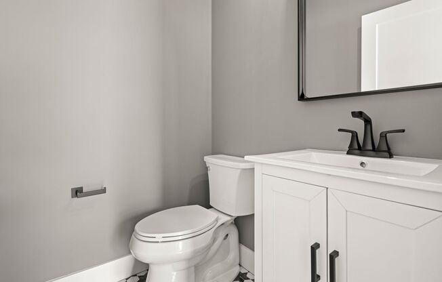
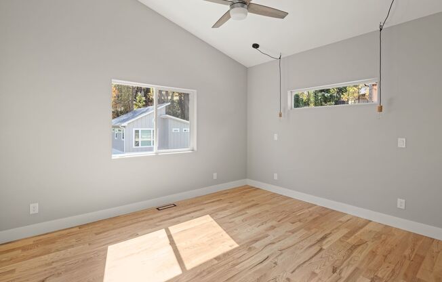
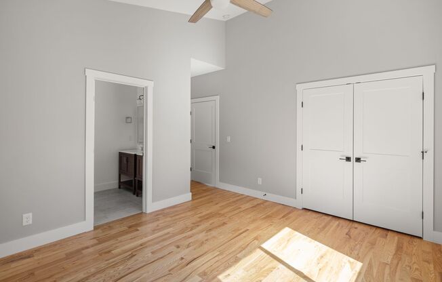
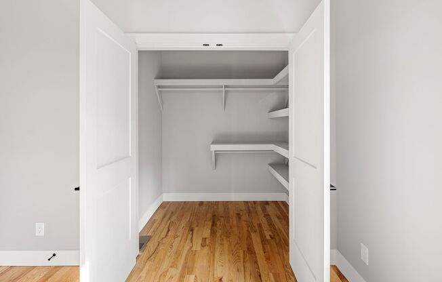
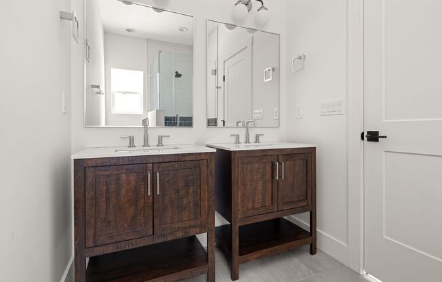
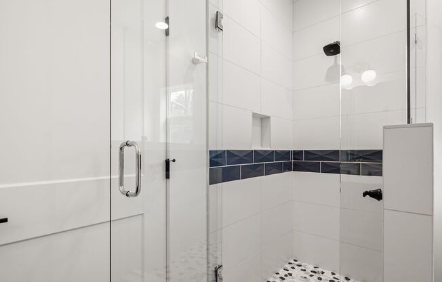
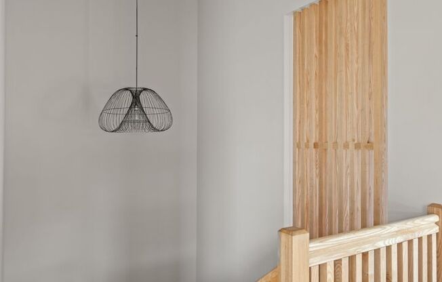
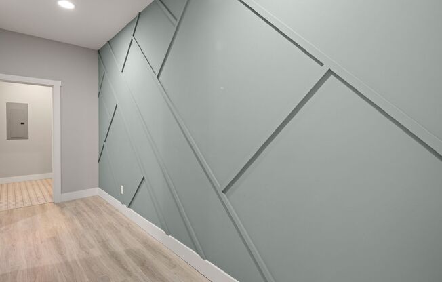
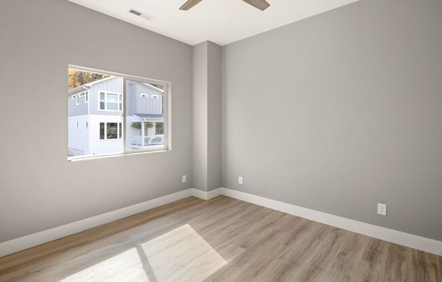
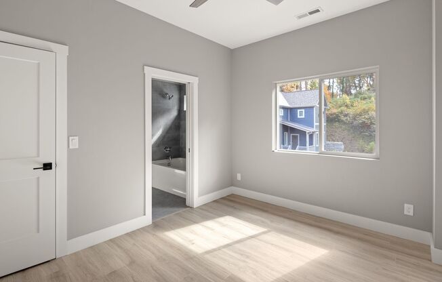
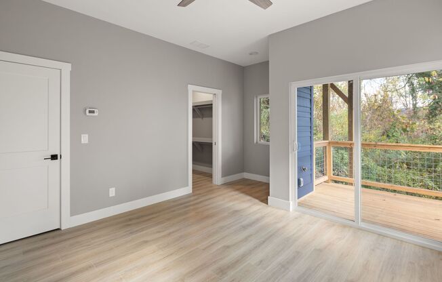
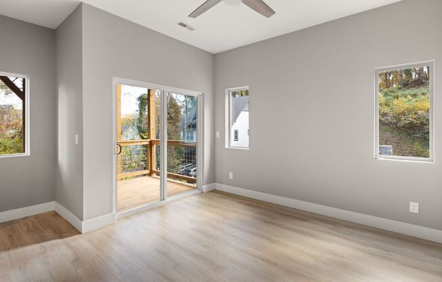
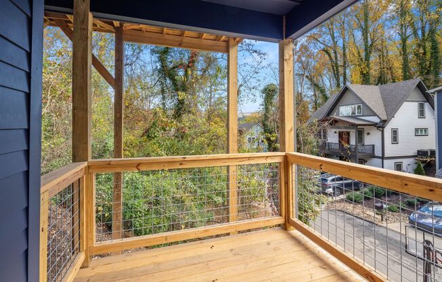
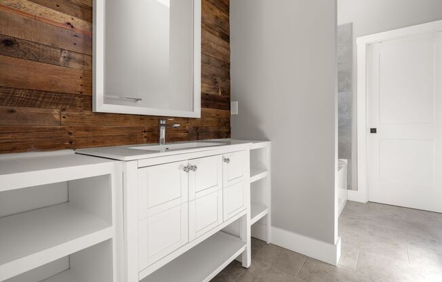
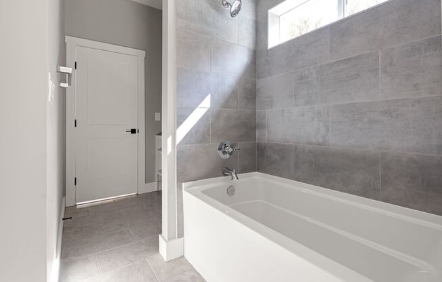
38 RICHLAND ST
Asheville, NC 28806

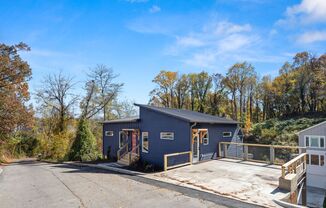
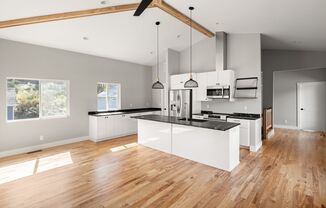
Schedule a tour
Units#
$2,950
3 beds, 2.5 baths,
Available now
Price History#
Price unchanged
The price hasn't changed since the time of listing
48 days on market
Available now
Price history comprises prices posted on ApartmentAdvisor for this unit. It may exclude certain fees and/or charges.
Description#
Green Built contemporary home offering stylish fixtures and finishes throughout! Enjoy bright, open-plan living on the main level, with beautiful hardwood floors and high-pitched ceilings. The kitchen provides plentiful cabinetry, a walk-in pantry, and ample work space on stone countertops. Appliances include the French door refrigerator, induction range, built-in microwave, and dishwasher. Sliding doors from the dining area open to the side deck. The main floor primary bedroom suite has a large walk-in closet and a lovely tiled en suite bathroom with two vanities and a glass-enclosed walk-in shower. The lower level has attractive vinyl plank flooring throughout. Each of the two lower-level bedrooms has a door to access the large full bathroom, which includes a shower/bathtub with tiled surround and a spacious vanity with great storage. One of the lower level bedrooms includes a walk-in closet and has access to a private deck. Laundry hookups available on each floor. Easy off-street parking. Central heat (natural gas) and central air conditioning (electric). Ceiling fans throughout. Tenant responsible for all utilities and landscape maintenance. No cosigners. No smoking. No pets
Listing provided by AppFolio
