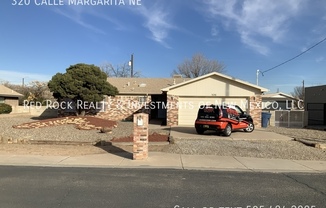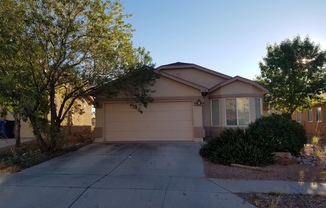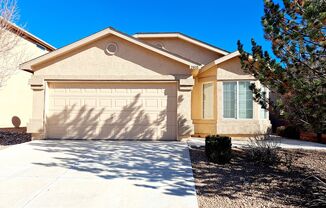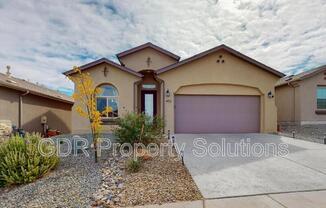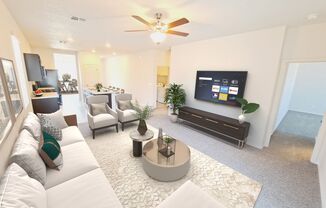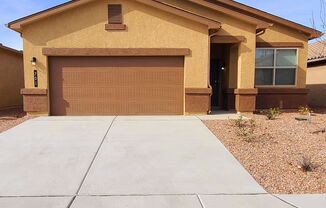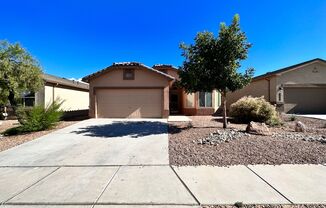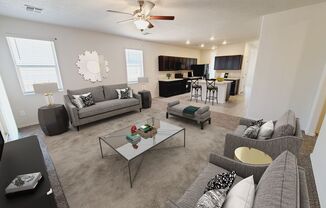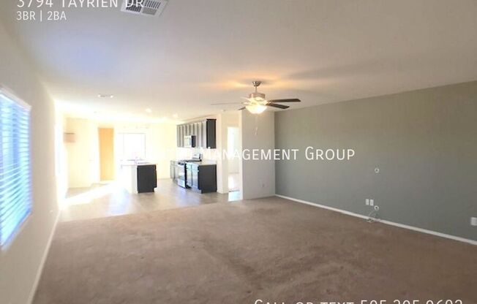
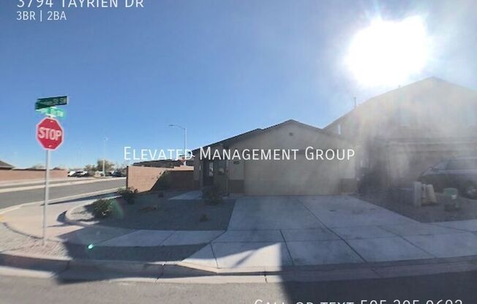
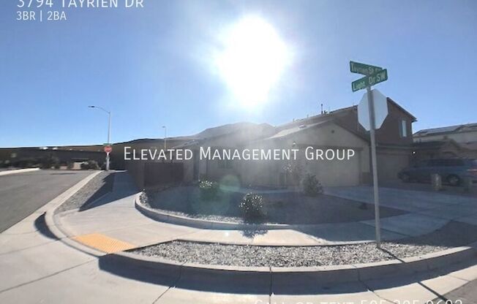
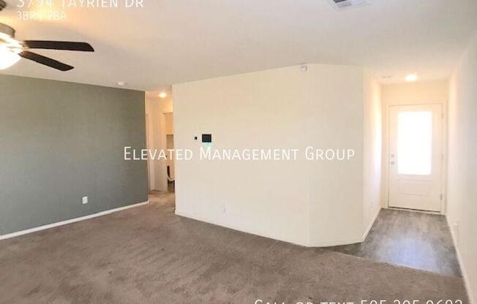
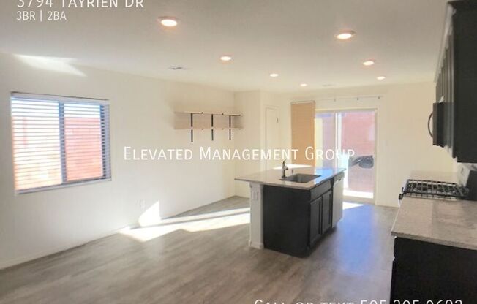
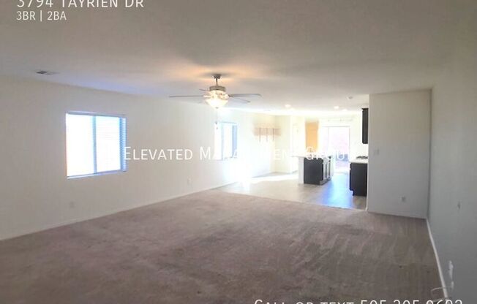
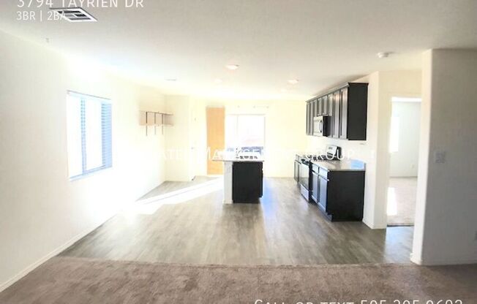
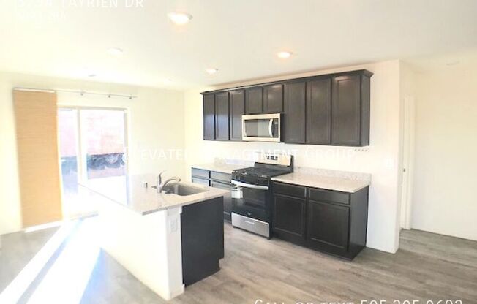
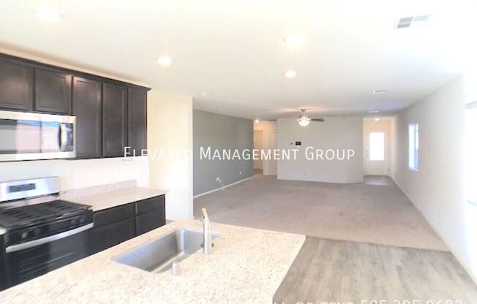
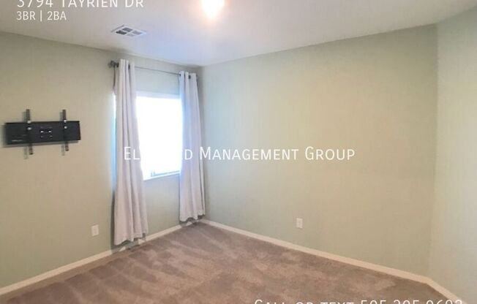
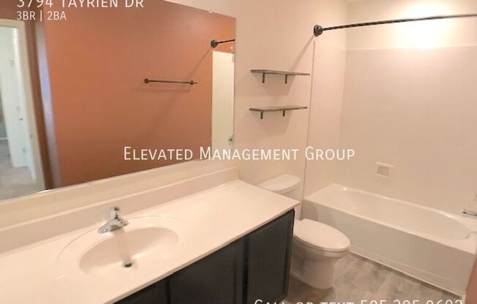
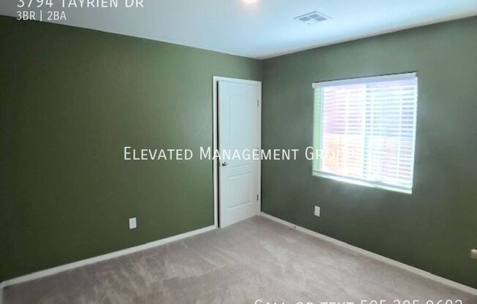
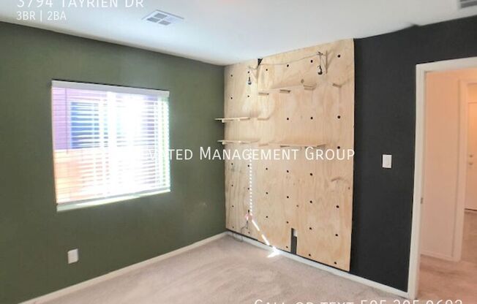
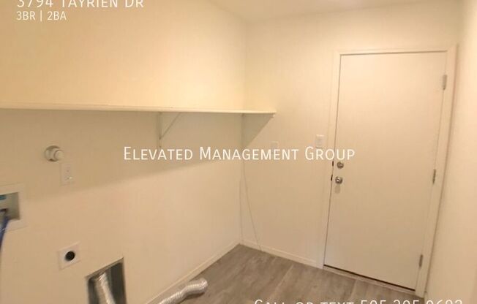
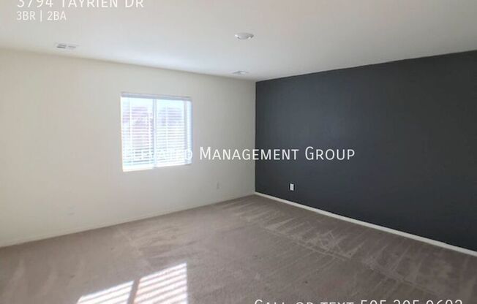
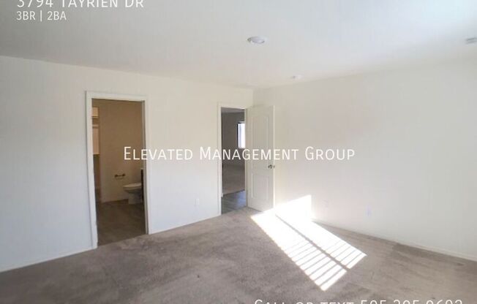
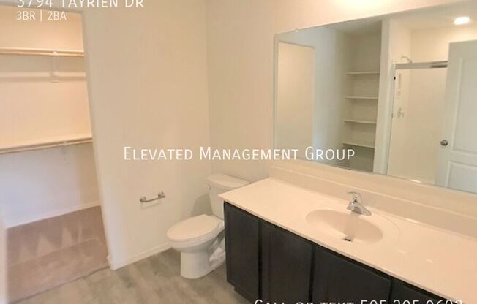
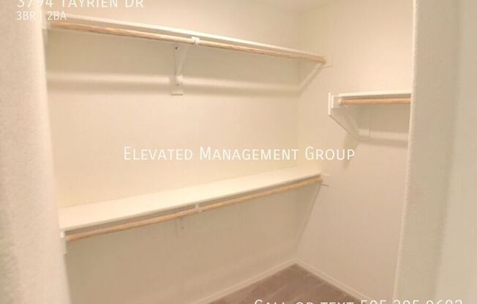
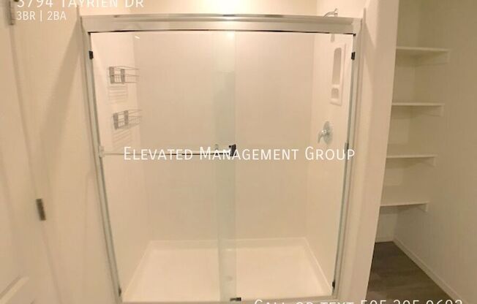
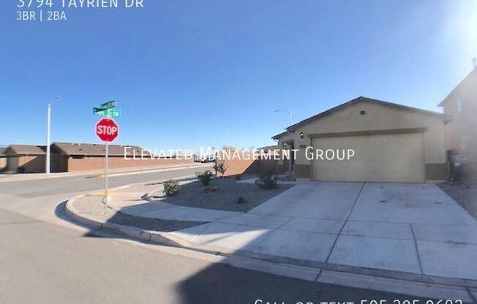
3794 TAYRIEN DR
Los Lunas, NM 87031

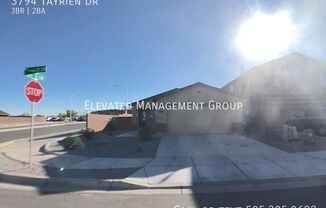
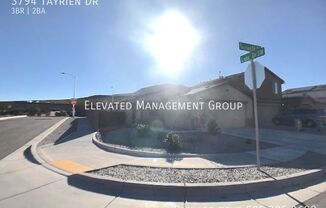
Schedule a tour
Similar listings you might like#
Units#
$2,100
3 beds, 2 baths, 1,515 sqft
Available now
Price History#
Price unchanged
The price hasn't changed since the time of listing
37 days on market
Available now
Price history comprises prices posted on ApartmentAdvisor for this unit. It may exclude certain fees and/or charges.
Description#
Check out this beautiful 3 bedroom 2 bath in Los Lunas. Huning Park neighborhood. The home is on a corner lot right across from Sundance Elementary. Home features an open layout with the large living room open to the spacious kitchen and dining area. Kitchen features an island as well as a gas stove for easy cooking. Right off the kitchen area is the large master bedroom with attached bath. Large bath offers large vanity, a shower and walk in closet. Two other bedrooms are at the front of the house as well as a large full bath with a tub. Home features a two car garage, refrigerated air, central heat and washer/dryer hookups. Great location in Los Lunas in Huning Park. Easy access to all of Los Lunas as well as I-25. Dogs okay. Pet Fee and Pet Rent apply No cats Min Income 3 Times the rent (voucher amounts can be included) 600 Min Credit Score Accounts in collections are taken into account Voucher are accepted but must meet qualifications Elevated offers a deposit alternative*** FlexDeposit is based on a simple concept: Instead of requiring a security deposit, we offer residents the option to pay a non- refundable payment for enrollment in the surety bond program. This can be up to 90% less than the deposit. The application is free and no denial. Security deposits will be taken upon request. 2 Car Garage Air Conditioning Attached Garage Cental Corner Lot Driveway Easy Access To I25 Gas Stove Hookups Hookups And Other Kitchen Island Large Garage Large Kitchen Large Living Room Large Master Bedroom Lots Of Cabinet Space Lots Of Counterspace Near Coffee Near Dining Near Facebook Near Parks And Schools Near Restaurants Near Shopping None Open Floorplan Open Kitchen Walk In Closets Washer/Dryer Hook Up
