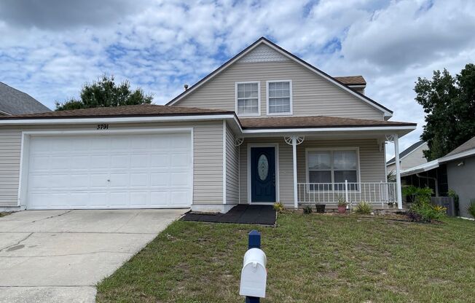
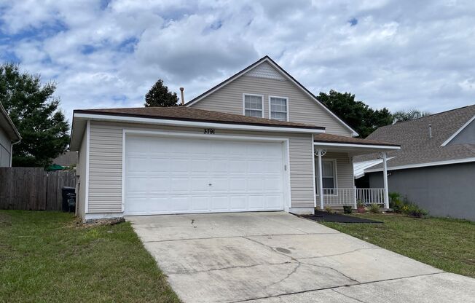
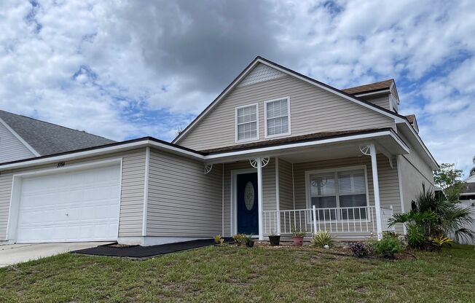
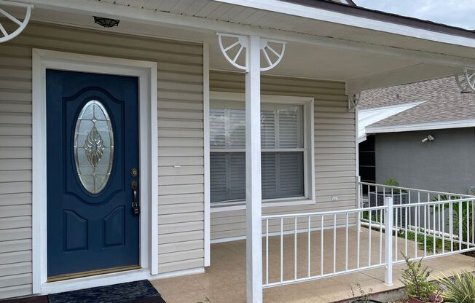
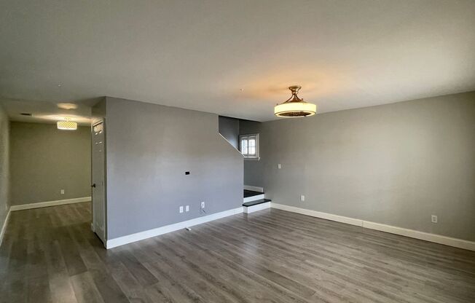
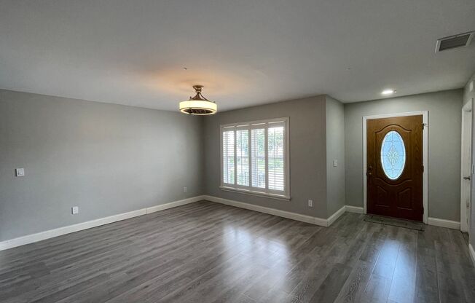
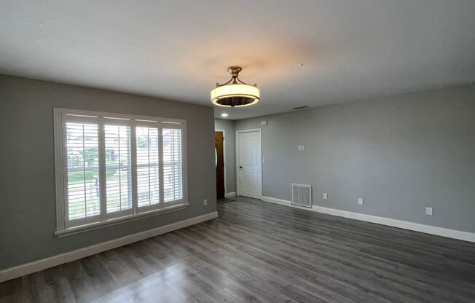
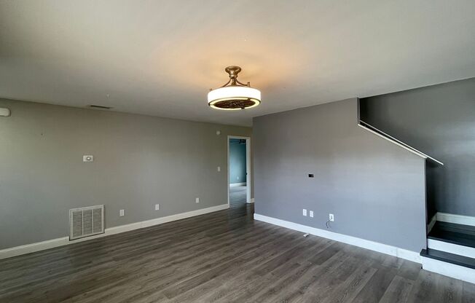
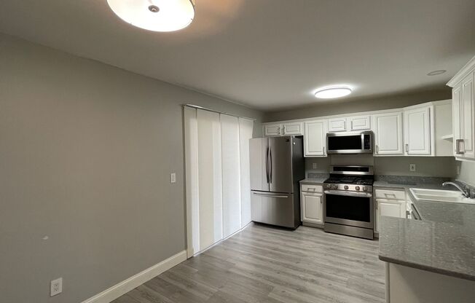
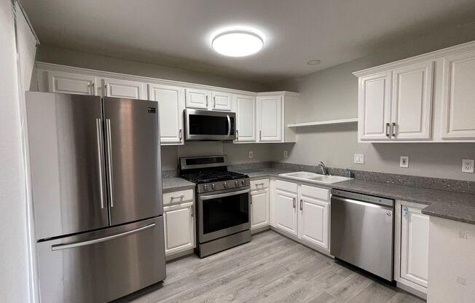
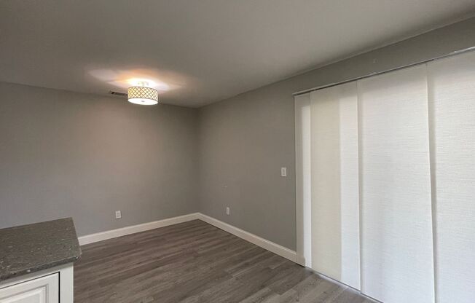
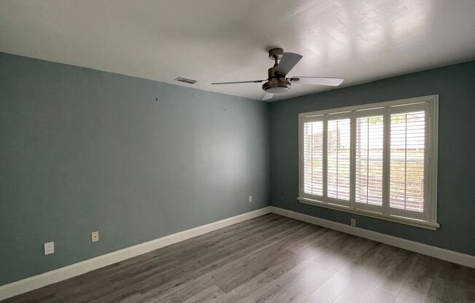
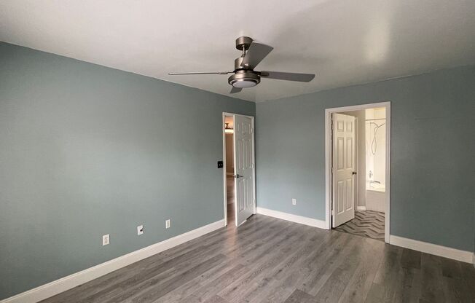
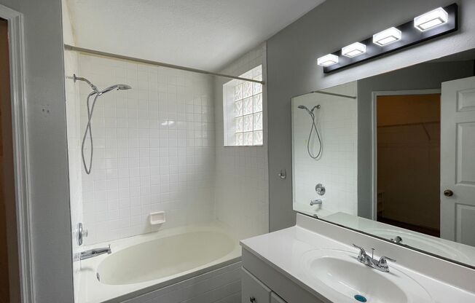
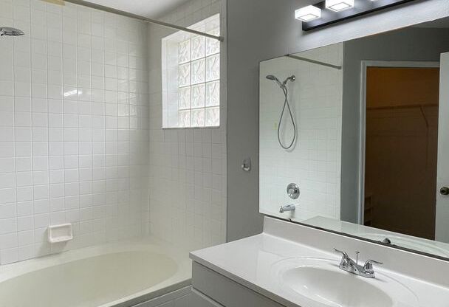
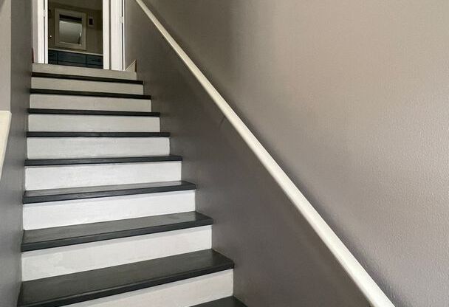
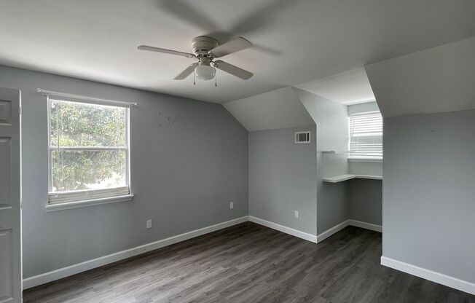
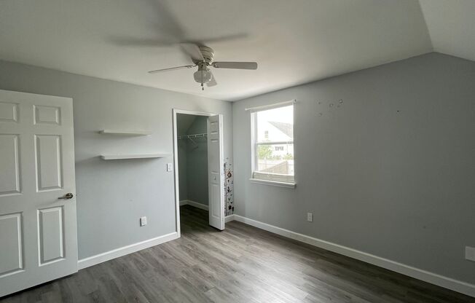
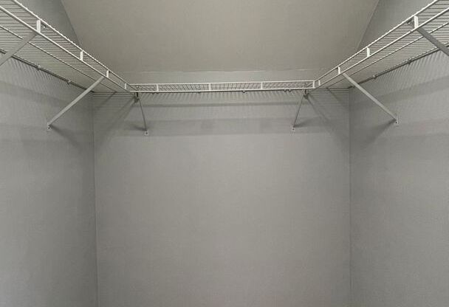
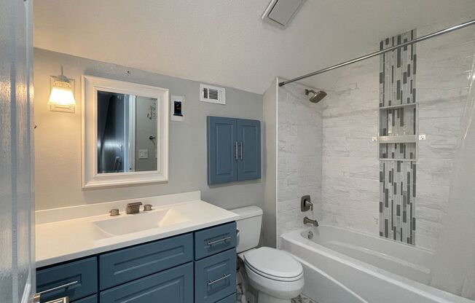
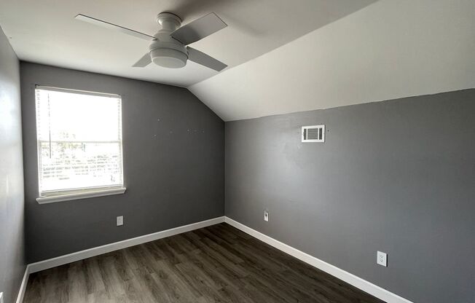
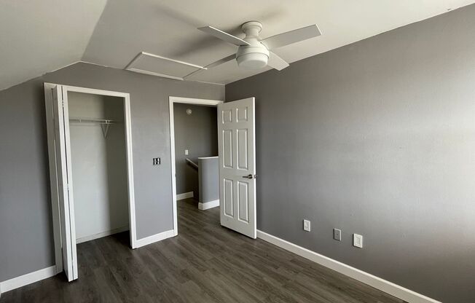
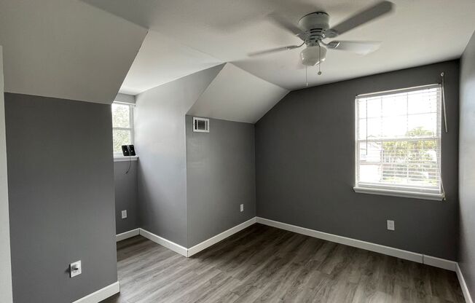
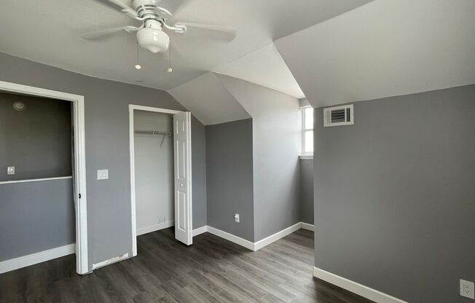
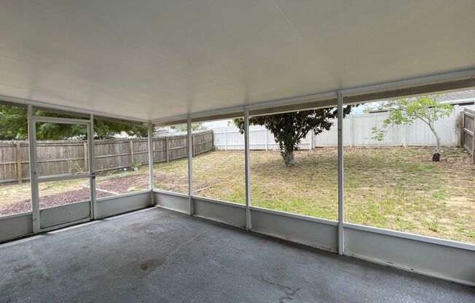
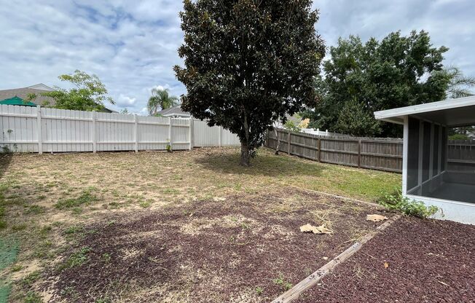
3791 Huntwicke Blvd
Davenport, FL 33897

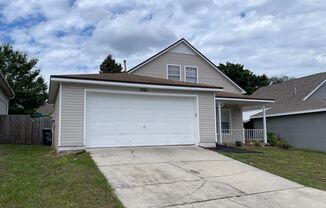
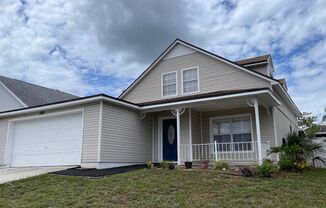
Schedule a tour
Units#
$1,875
4 beds, 2 baths,
Available now
Price History#
Price dropped by $25
A decrease of -1.32% since listing
81 days on market
Available now
Current
$1,875
Low Since Listing
$1,875
High Since Listing
$1,900
Price history comprises prices posted on ApartmentAdvisor for this unit. It may exclude certain fees and/or charges.
Description#
Charming Craftsman-Style 3-Bedroom Home in Gated Community! Welcome to this cozy and inviting 3-bedroom, 2-bathroom single-family Home is nestled within a secure gated community. The home features a generously sized family room and a well-designed kitchen and dining room combination. The kitchen is equipped with crisp white cabinets, stone countertops, and modern stainless-steel appliances, including a gas range, over-the-counter microwave, bottom-freezer refrigerator, and dishwasher. The master suite is conveniently located on the first floor and boasts an ensuite bathroom with a soaking tub/shower combination, a spacious vanity, and a walk-in closet. An additional bedroom upstairs also features a walk-in closet, and the shared bathroom is thoughtfully designed with contemporary finishes. The fenced-in yard and expansive lanai provide ample space for outdoor living, making this home perfect for both relaxation and entertaining. Vinyl flooring throughout and plantation shutter on the first floor. The Royal Ridge community is ideally located just minutes from Posner Park Shopping Center, Advent Health Hospital, and Champions Gate, with convenient access to major highways including US 27, I-4, and Ronald Reagan Parkway. Disney Parks and Hotels are less than 30 minutes away. Don't miss out—schedule your appointment today! To schedule a tour, please copy and paste this link to your web browser Or call
Listing provided by AppFolio