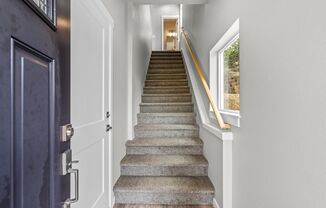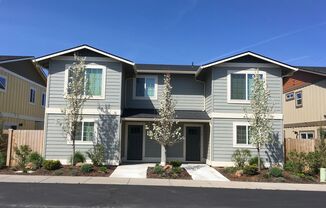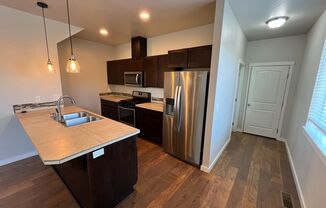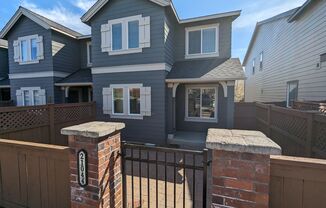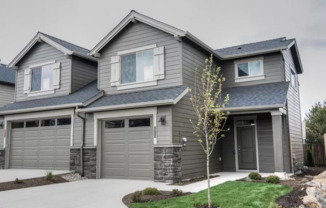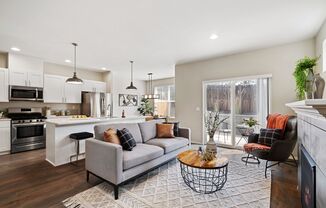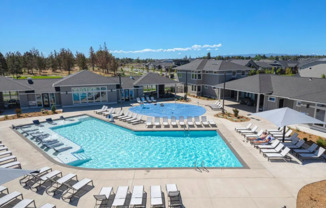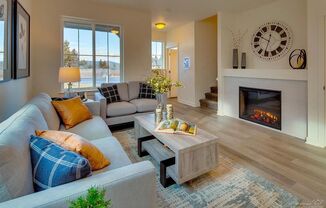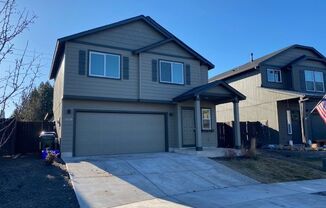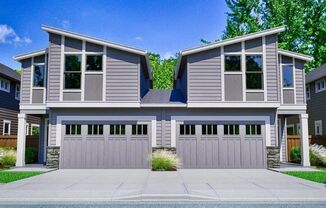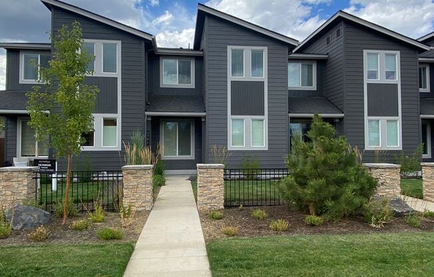
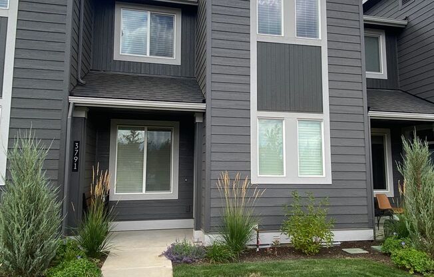
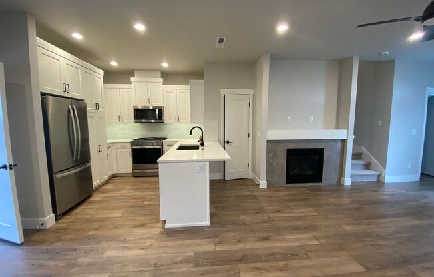
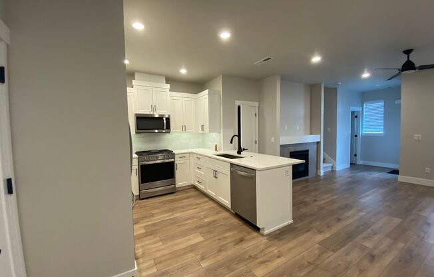
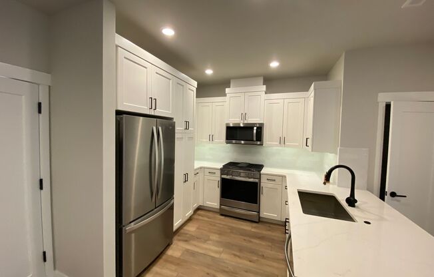
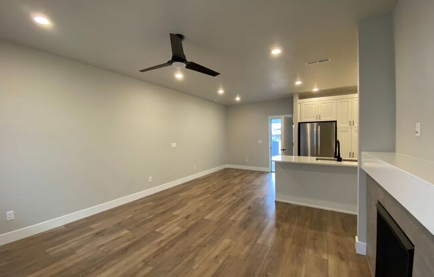
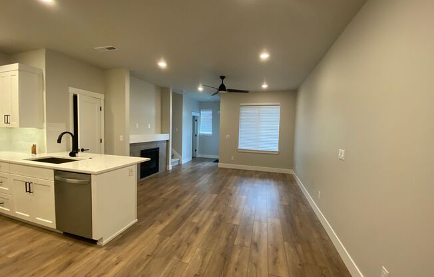
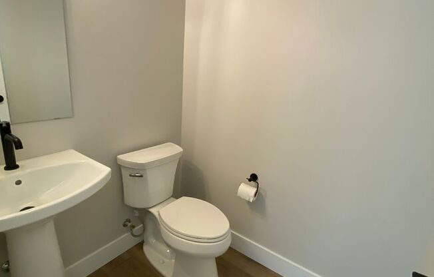
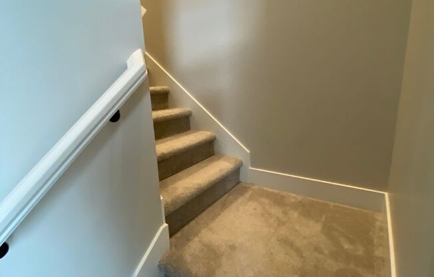
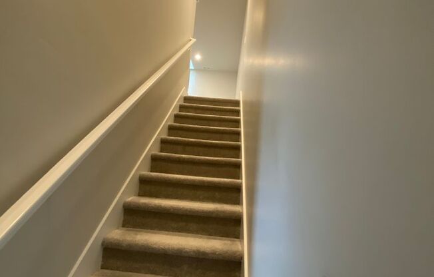
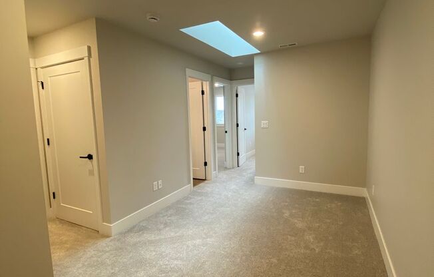
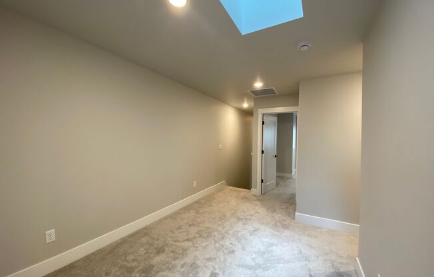
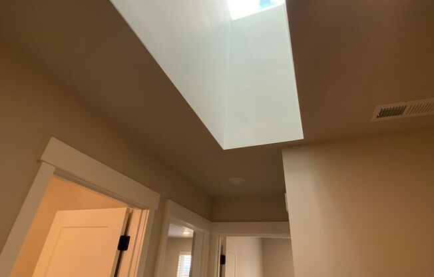
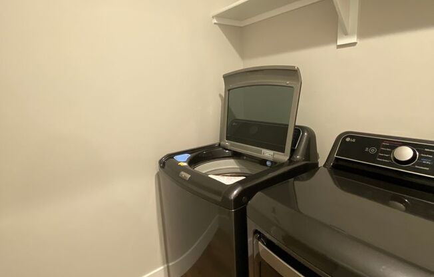
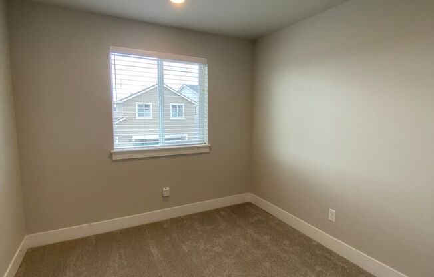
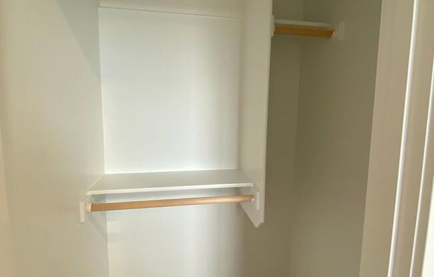
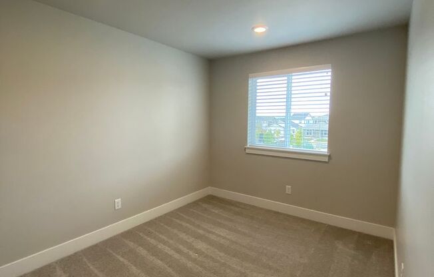
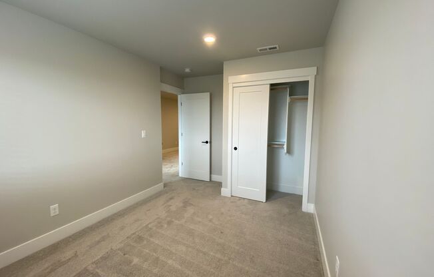

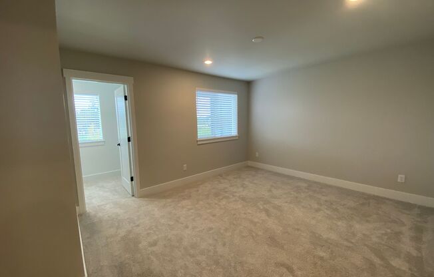
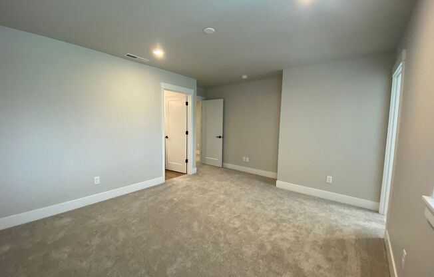
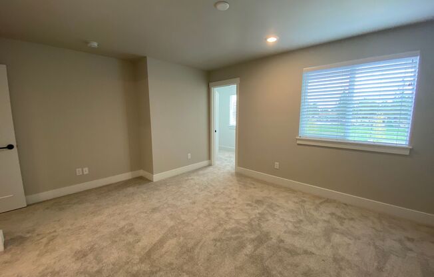
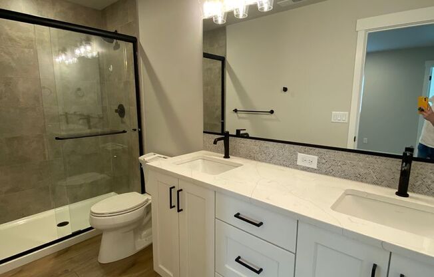


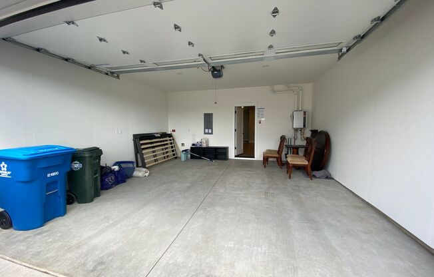
3791 Eagle Rd.
Bend, OR 97701


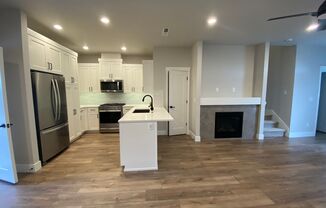
Schedule a tour
Similar listings you might like#
Units#
$2,495
3 beds, 2.5 baths,
Available now
Price History#
Price dropped by $200
A decrease of -7.42% since listing
28 days on market
Available now
Current
$2,495
Low Since Listing
$2,495
High Since Listing
$2,695
Price history comprises prices posted on ApartmentAdvisor for this unit. It may exclude certain fees and/or charges.
Description#
Like new Pahlisch "The Parkside" townhome in the Petrosa Community. This 3 bedroom and 2.5 bath townhome is beautifully done and ready for you to create your perfect cozy home today! Located in NE Bend, The Petrosa community is adjacent to the 157-acre Pine Nursery Park. This community is an intentional mix of all things needed to live, work, and play in sunny Central Oregon. Residents here will have access to a full spectrum of private recreational amenities including swimming pools, parks, green spaces, and paved paths. There is a clubhouse, BBQ area, exercise room and even a fun game area with ping pong! When you walk into this beautiful and bright middle townhome unit you will find an open floor plan with a cozy gas fireplace and a nicely appointed kitchen. The downstairs has beautiful neutral paint and lovely low maintenance luxury vinyl floors. There is a spacious 2 car garage to park and store all your Bend gear! As you go upstairs, you are greeted with a 2nd open living area with a skylight as a bonus space! The laundry room with washer/dryer is upstairs near the bedrooms. The Primary Suite is a large room with more windows and a walk in closet that also has windows for natural light. Utilities and back area landscaping are the tenant's responsibility. Front yard maintained by the HOA. 12 month lease One pet considered with additional deposit. Please see our pet policies and guidelines. No smoking/vaping Ponderosa Elementary School, Sky View Middle School, Mountain View High School **All rental listings and availability are subject to change without notification. All information is deemed reliable, but not guaranteed.** Andee Jessee Licensed Property Manager in the State of Oregon A Superior Property Management Co., LLC
Listing provided by AppFolio
