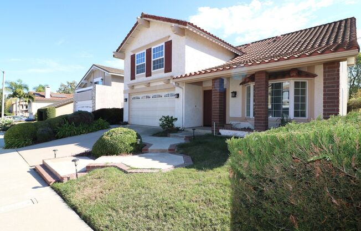
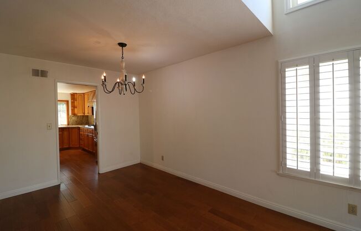
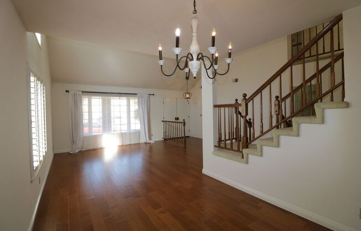
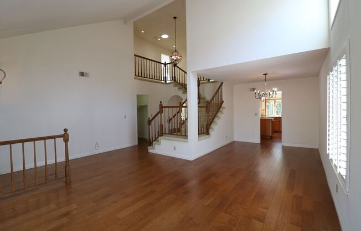
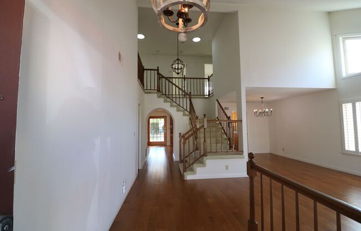
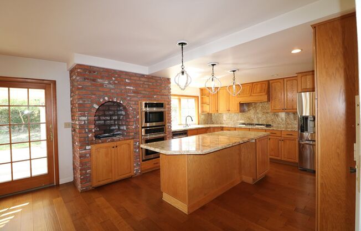
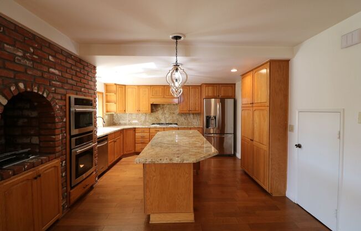
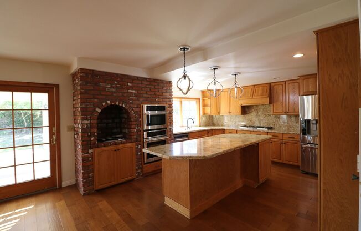
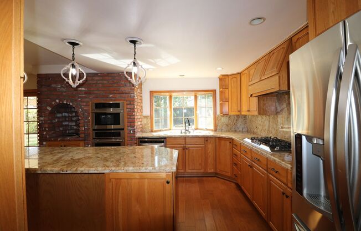
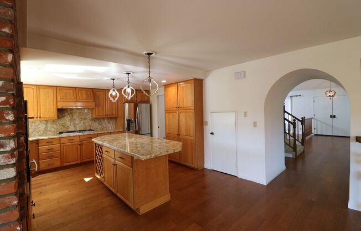
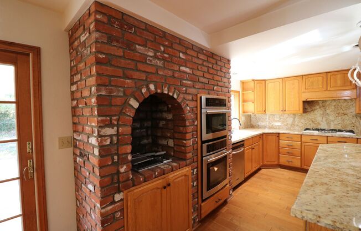
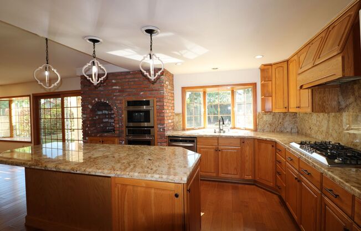
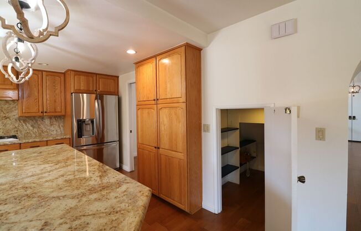
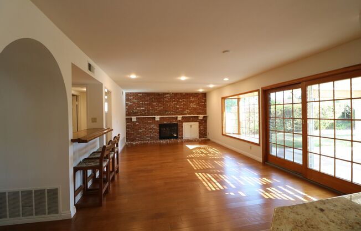
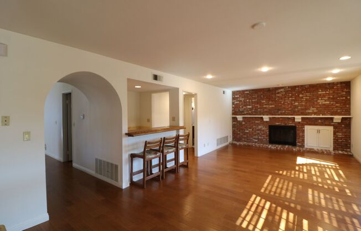
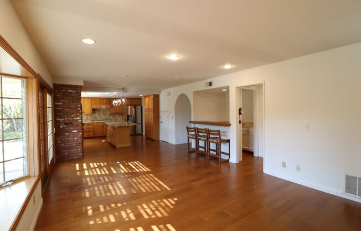
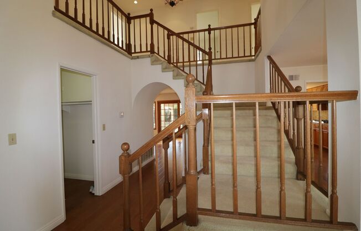
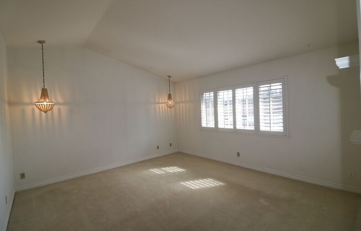
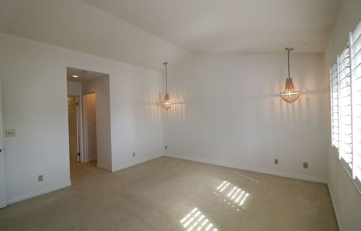
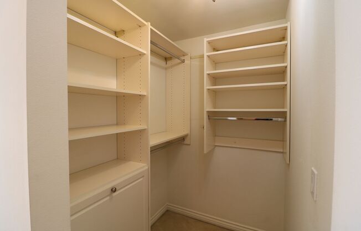
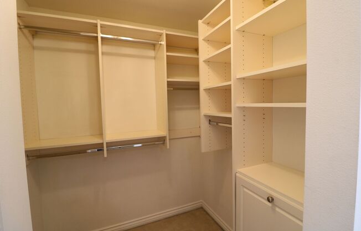
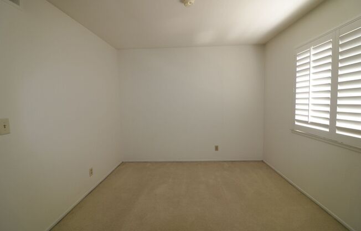
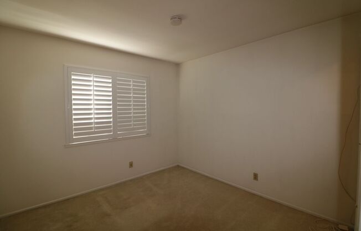
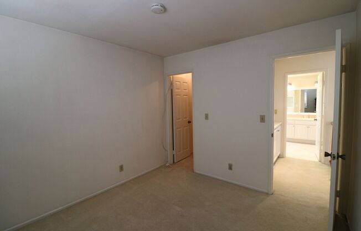
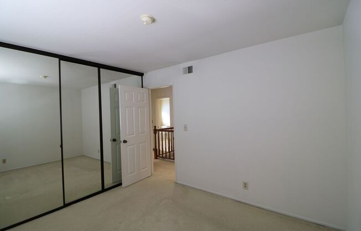
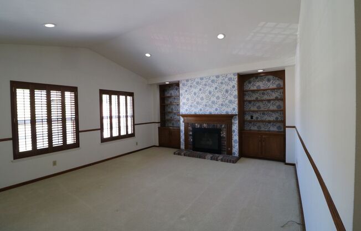
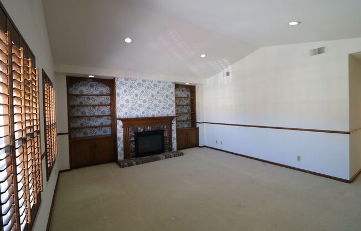
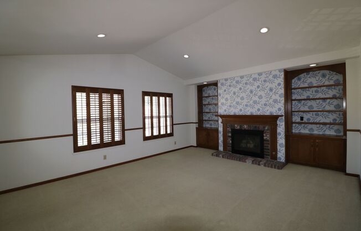
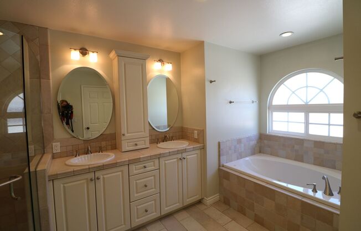
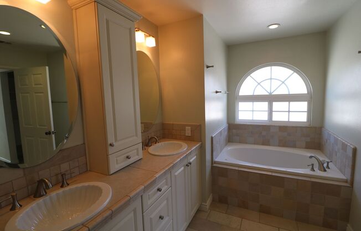
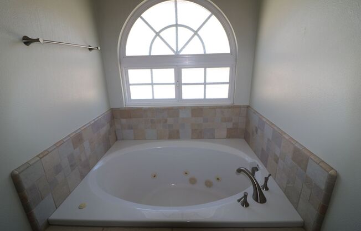
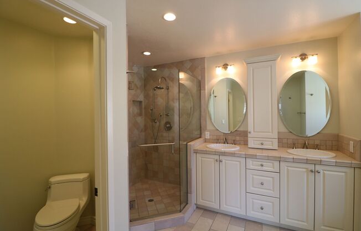
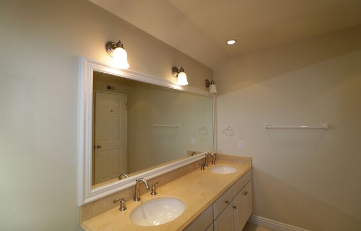
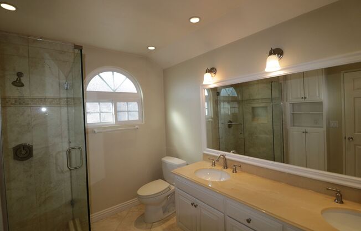
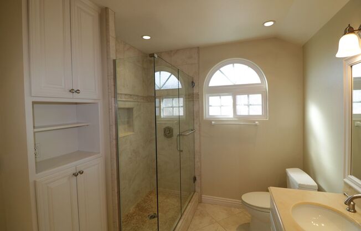
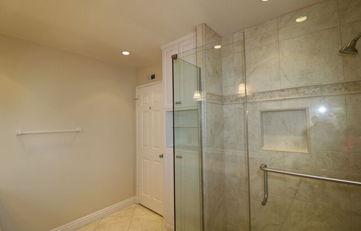
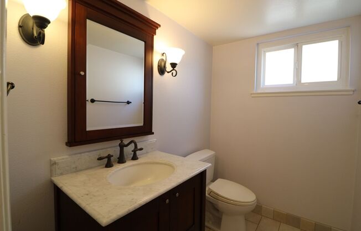
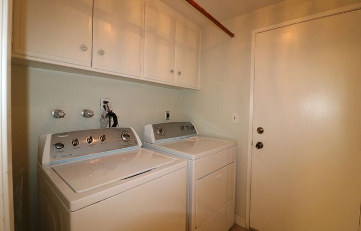
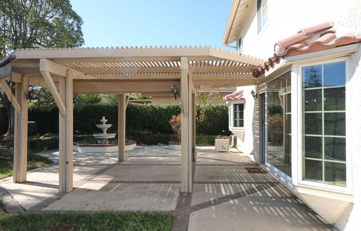
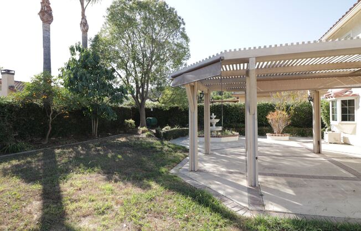
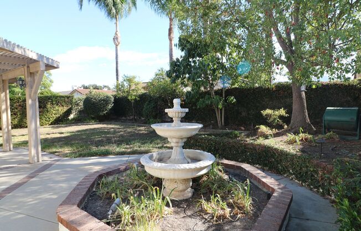
3776 CALLE LINDA VIS
Newbury Park, CA 91320

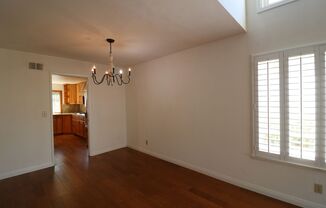
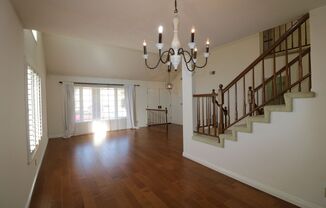
Schedule a tour
Units#
$4,700
3 beds, 2.5 baths,
Available now
Price History#
Price unchanged
The price hasn't changed since the time of listing
49 days on market
Available now
Price history comprises prices posted on ApartmentAdvisor for this unit. It may exclude certain fees and/or charges.
Description#
Oakridge Estates two story home with 2582 Sq. Ft of living space, include 3/bedroom, plus a bonus room and 2.5 bath. The living room and dining area with vaulted ceilings and nice open floor plan create a spacious atmosphere that is perfect for entertaining. Chef’s kitchen with center island, generous granite counters and breakfast bar. Stainless steel appliances: refrigerator, gas cook-top, wall-oven, microwave and dishwasher. The cozy family room has a wet bar and fireplace. All bedrooms are upstairs. Spacious master suite with vaulted ceilings, in suite bath with soaking-tub, shower, double vanities with dual sinks and 2/walk-in closets. 2/bedrooms share the hallway full bath and one of them has a walk-in closet. The bonus room could be used for a home office, gym, guest room or a den. Beautiful gleaming wood floors through the main area and carpets in the upstairs hallways and in all bedroom. Inside laundry room with washer and dryer. /Refrigerator, washer and dryer will be included in the lease without warranties./ Two car garage with storage area and direct access to the home. Fully fenced private backyard with covered patio to entertain guests and grassy area to play. All utilities will be Tenant responsibility, and the Homeowner pays for gardener service. Great location, conveniently close to all shopping and easy access to 101/and 23 freeways. Good credit and verifiable income please. Rental Price: $4,700. Security deposit: $6000 Credit check fee is $42 For more information, please contact: Listing Agent: Margo Tel/Text: DRE#01709588 LRS Realty & Management Inc. DRE#01820556 "We are an Equal Housing Provider and follow all Fair Housing Laws
Listing provided by AppFolio