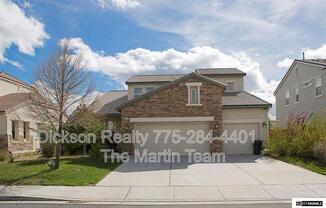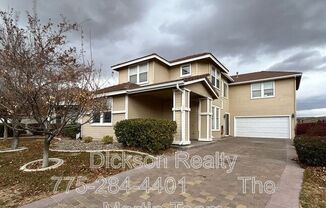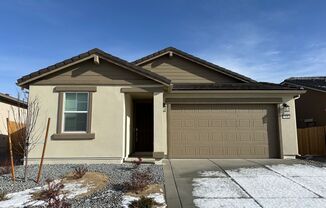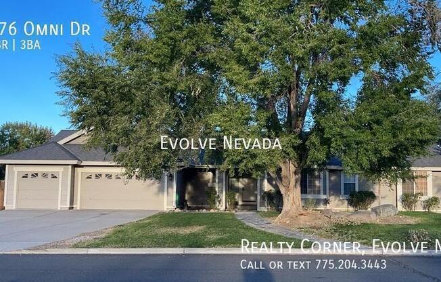

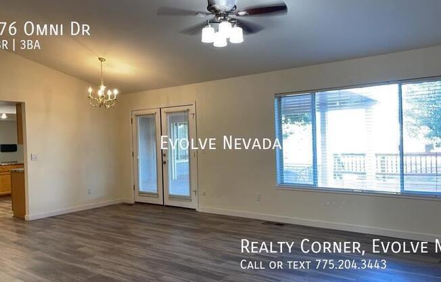
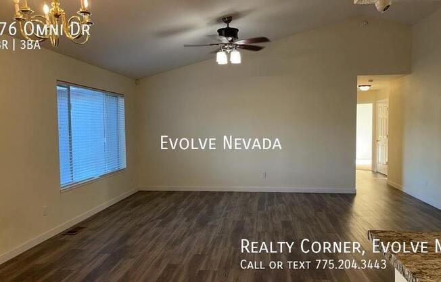
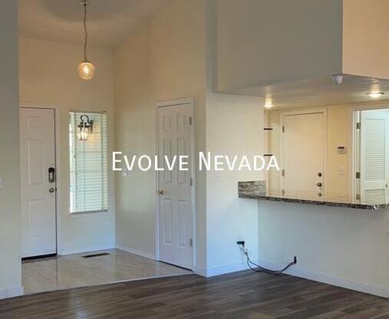
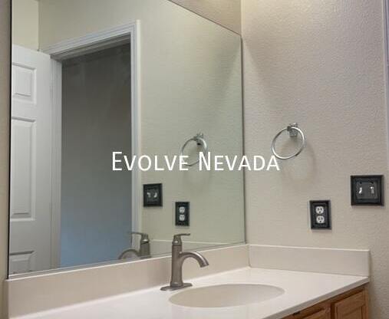
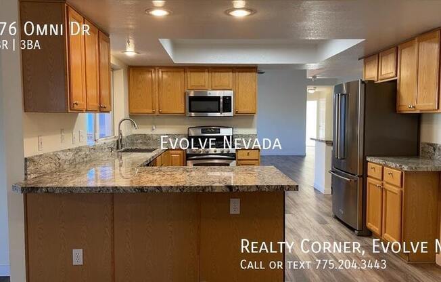

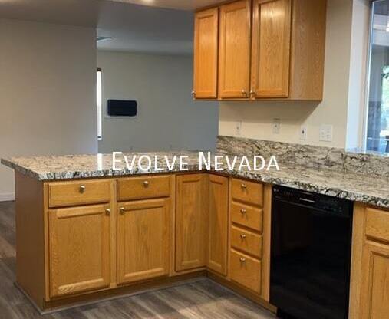



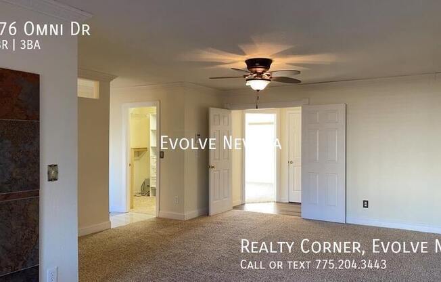

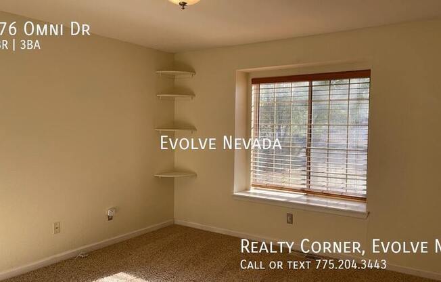
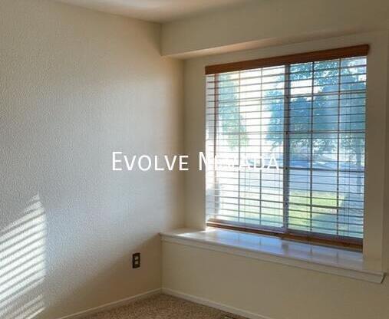
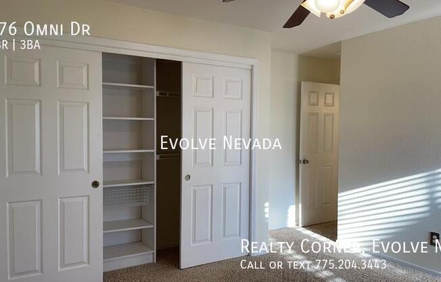
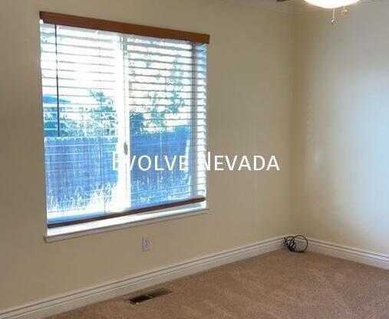

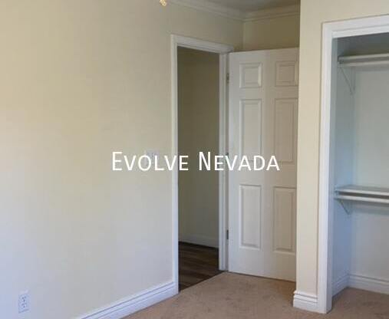
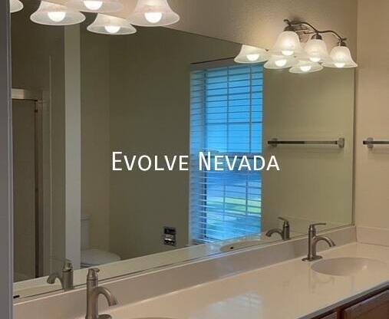
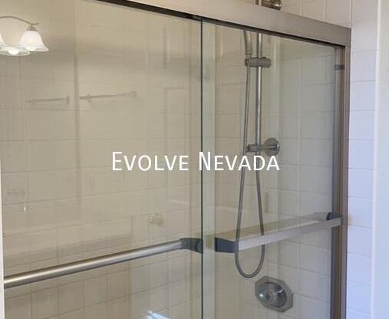
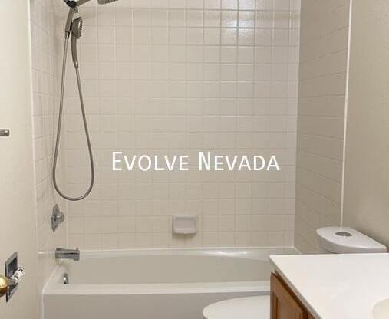
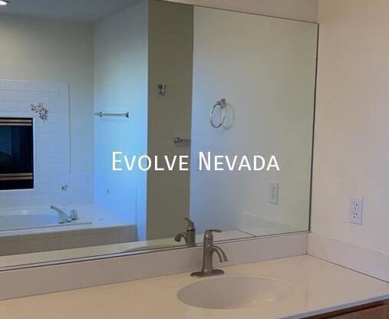
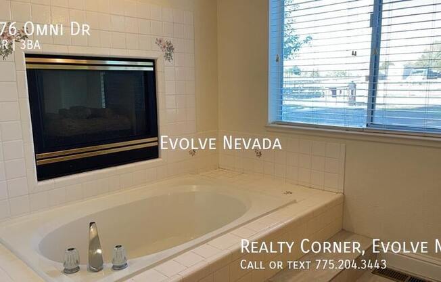
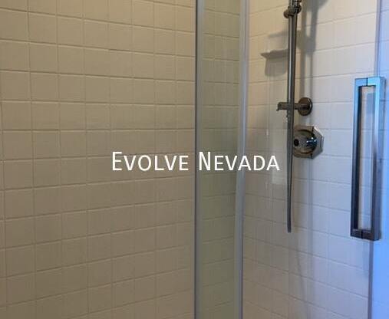
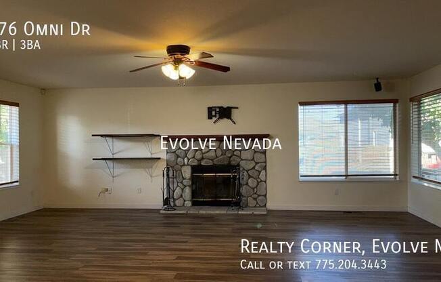

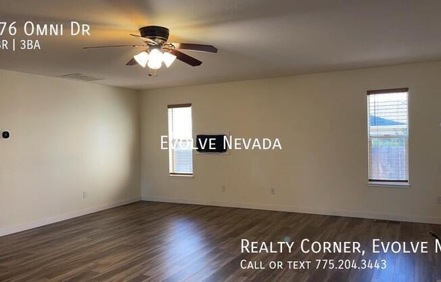
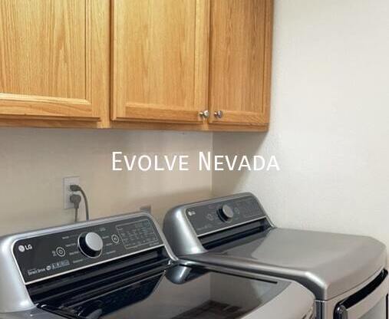
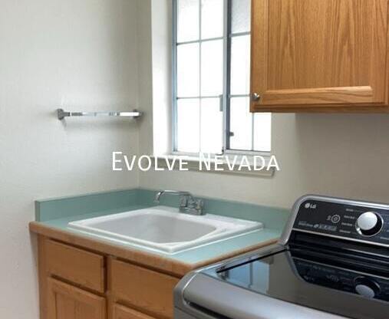
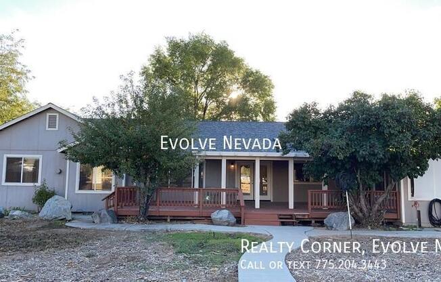
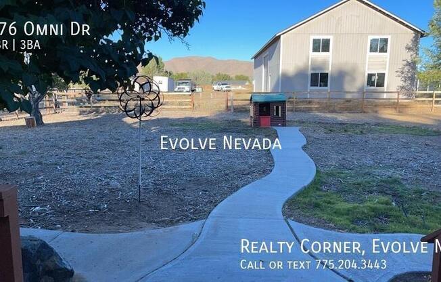
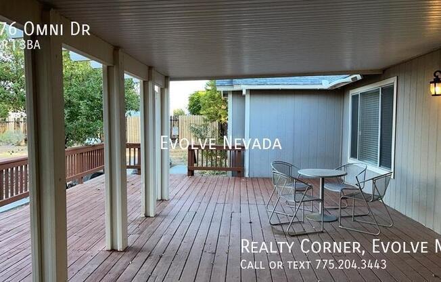

376 OMNI DR
Sparks, NV 89441

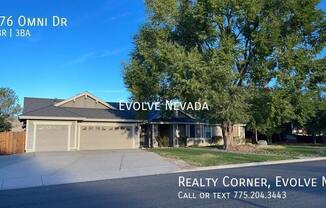
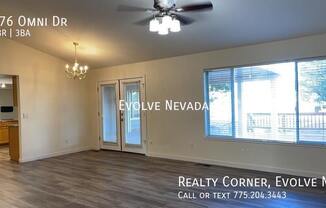
Schedule a tour
Units#
$2,895
4 beds, 3 baths,
Available now
Price History#
Price dropped by $100
A decrease of -3.34% since listing
60 days on market
Available now
Current
$2,895
Low Since Listing
$2,895
High Since Listing
$2,995
Price history comprises prices posted on ApartmentAdvisor for this unit. It may exclude certain fees and/or charges.
Description#
Welcome to your dream home in picturesque Spanish Springs! This stunning four-bedroom, three-bath residence offers an ideal blend of comfort and style. As you step inside, you'll be greeted by beautiful plank flooring that flows seamlessly through the spacious living and kitchen areas. The gourmet kitchen features elegant granite countertops and is fully equipped with modern appliances, including a refrigerator, stove/oven, dishwasher, microwave, and a wine refrigerator. Enjoy ample cabinet space and the convenience of two sinks for all your culinary needs. The expansive family room is perfect for gatherings, boasting a cozy fireplace and an abundance of windows that let in natural light. You'll also find a generous living and dining room area, providing the perfect setting for entertaining guests. Each of the carpeted bedrooms offers comfort and tranquility, while the large master bedroom is a true retreat, complete with a walk-in closet and a charming fireplace that connects to the luxurious master bath. Pamper yourself in the master bath featuring a relaxing garden tub, a walk-in shower, and dual sinks for added convenience. The functional laundry room includes a washer and dryer, cabinet space, and a sink, making chores a breeze. Step outside to the inviting covered back deck, where you can enjoy views of the spacious backyard perfect for outdoor activities and gatherings. Additionally, the home features an attached three-car garage, providing ample storage and parking space. Don't miss the opportunity to make this exquisite property your own! Close to schools and shopping. Don't miss out on this amazing opportunity to rent in Spanish Springs. Schedule a viewing today! Lease Terms: 12-month lease. The tenant is responsible for all utilities. Deposit, rent and any additional fees are due upon move in. Deposit starts at the rental amount but could vary depending on application criteria. Resident Benefit Package: All leases include a resident benefit package. The following benefits are provided: 24/7 rent payment portal access with multiple payment options, 24/7 maintenance hotline access, credit score boost, air filter delivery service, $1million identity protection, home buying assistance, move-in concierge, along with renters & liability insurance. The Resident Benefit Package is required for all leases and is billed at $49.95 a month. Pets may be allowed upon completion of a pet application, pending pet screening and owner approval. The Pet Application Fee is $75. Once approved there is a one-time $400 pet administration fee for the first pet and $200 for the second pet along with a $25 per month pet administration fee. Pet screening profiles from are required for all animals. Please be advised there has been fraudulent activity in this area and on rental websites. Any contact being made to you will only be from an Evolve NV representative. We do not ask for nor accept any deposit or rent payment until an application has been submitted. Please feel free to contact us if you believe you have been contacted by an unauthorized individual. Managed by Evolve Nevada, a division of Realty Corner. Nevada Broker #B.143842 Assigned Covered Parking Disposal Pets Allowed Washer/Dryer In Unit
