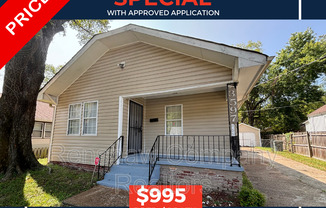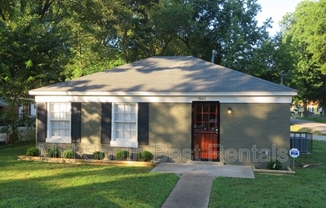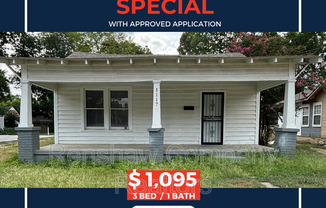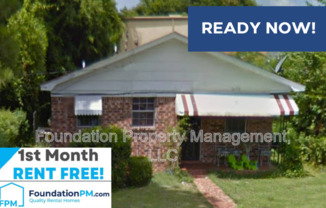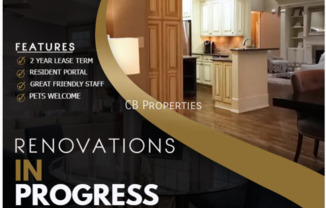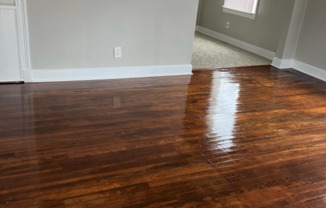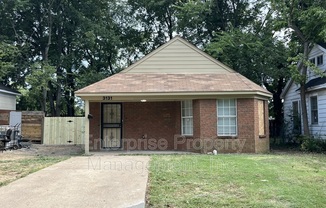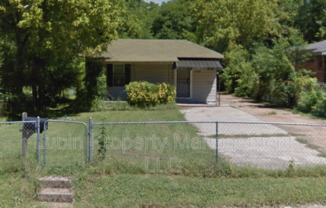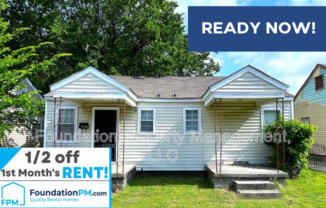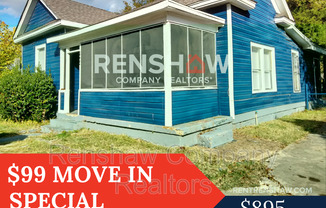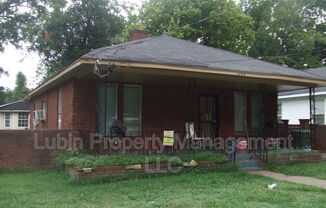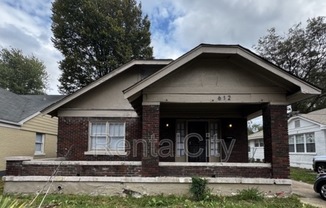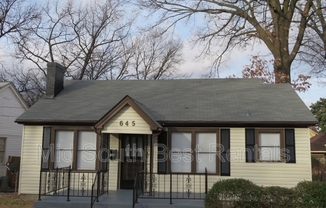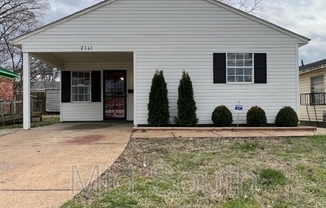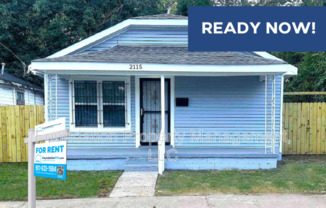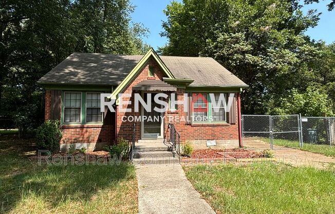
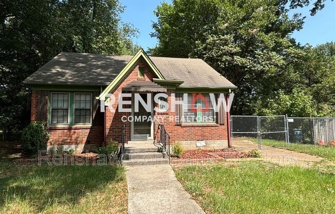
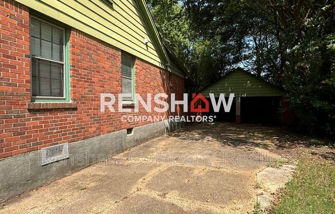
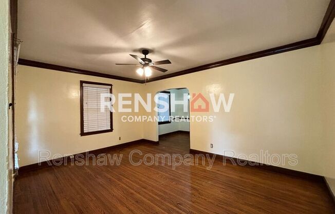
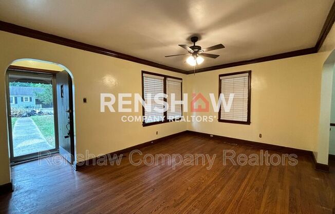
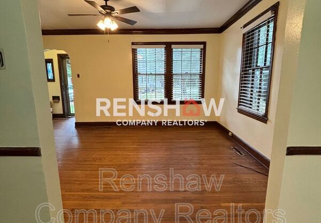
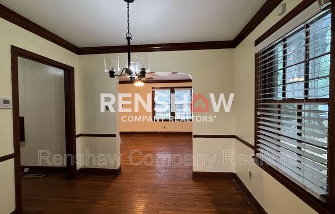
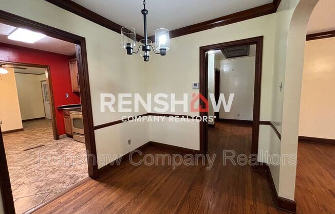
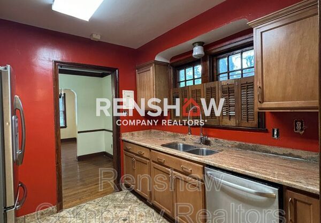
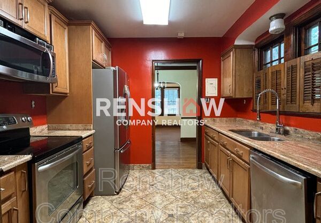
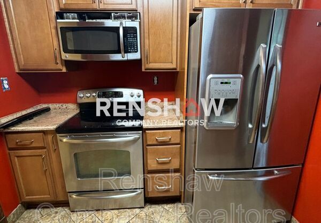
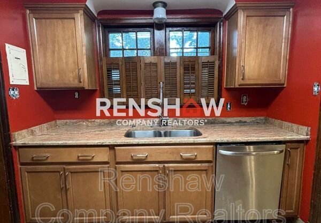
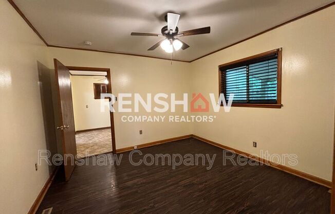
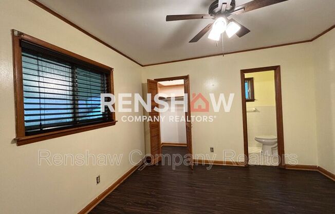
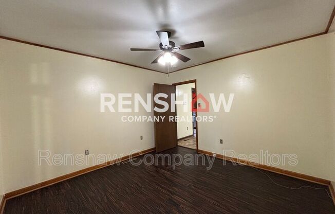
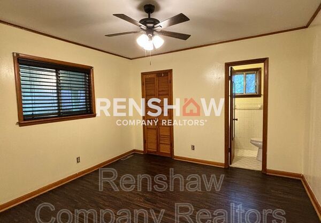
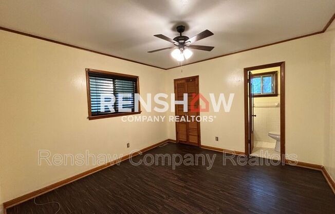
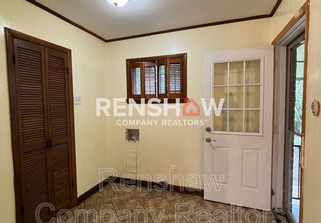
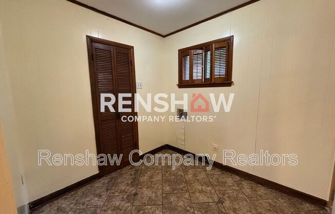
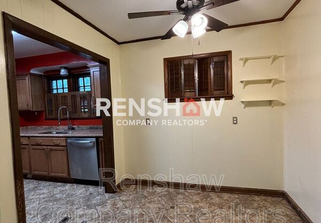
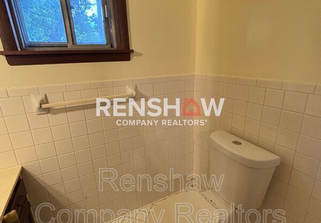
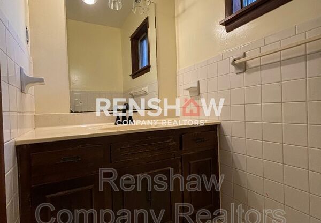
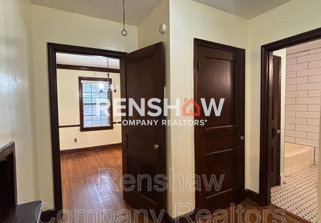
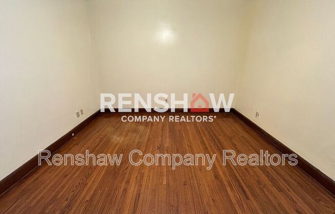
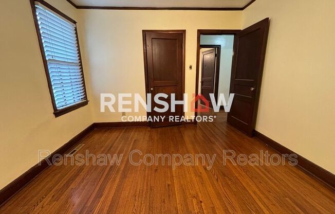
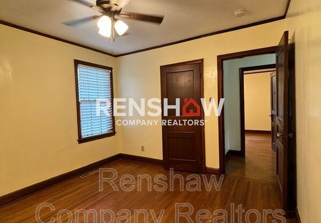
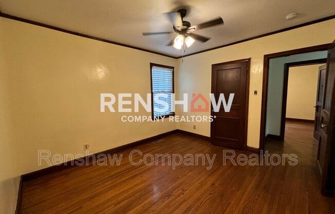
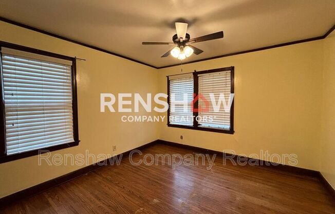
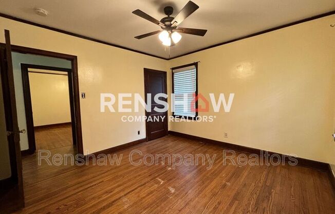
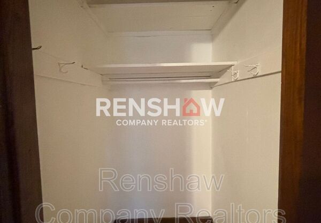
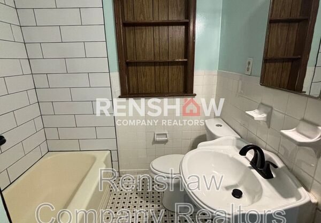
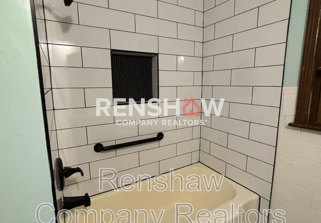
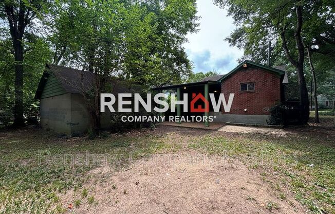
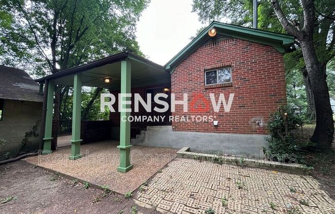
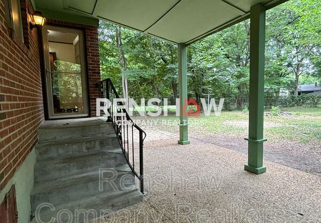
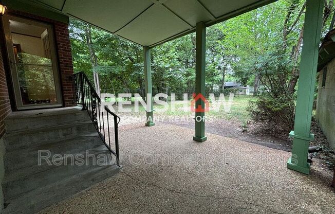
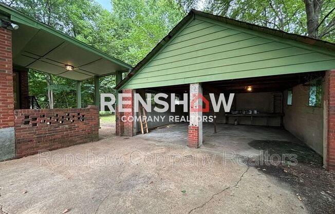
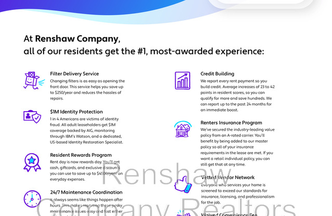
3742 Fairoaks Ave
Memphis, TN 38122

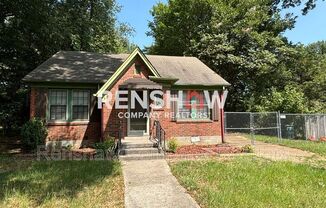
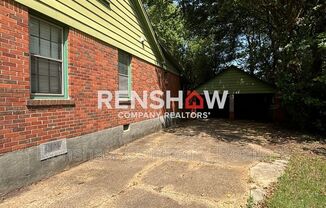
Schedule a tour
Similarly priced listings from nearby neighborhoods#
Units#
$1,100
3 beds, 1.5 baths, 1,336 sqft
Available now
Price History#
Price dropped by $150
A decrease of -12% since listing
16 days on market
Available now
Current
$1,100
Low Since Listing
$1,100
High Since Listing
$1,250
Price history comprises prices posted on ApartmentAdvisor for this unit. It may exclude certain fees and/or charges.
Description#
Don't miss out on this beautiful 3 bedroom, 1.5 bathroom home located in the desirable Berclair-Highland Heights neighborhood of Memphis, TN. This charming home features a side driveway leading to a 2 car detached garage, perfect for parking and storage. As you enter the home, you are greeted by a spacious entry hall and gleaming hardwood floors throughout. The kitchen is equipped with a range/oven, new microwave (at move in), dishwasher, and refrigerator, making meal prep a breeze. Enjoy meals in the separate dining room or relax in the cozy living room. The home also includes a laundry room for added convenience. Step outside to the covered patio and fenced-in backyard, ideal for outdoor entertaining or simply enjoying the fresh air. With central heat and air, ceiling fans, and window treatments, this home has everything you need for comfortable living. Tenant is responsible for maintaining the patio area, ensuring that the outdoor space remains in top condition. Don't wait, schedule a showing today and make this house your new home! Pets are negotiable with a $250 non-refundable pet deposit and a $25 monthly pet fee (per pet). Se habla español. Qualifications: ⢠Must be working 6 months + ⢠Combined Income of 3 times rent per household ⢠Credit score of 575+ ⢠Clean rental history ⢠No evictions for 3 years ⢠Bankruptcy must be discharged at least one year Please text us at to schedule a showing with one of our agents. All Renshaw Company residents are enrolled in the Resident Benefits Package (RBP) for $35/month which includes liability insurance, credit building to help boost the residentâs credit score with timely rent payments, up to $1M Identity Theft Protection, HVAC air filter delivery (for applicable properties), our best-in-class resident rewards program, and much more! More details upon application. For more rental listings, please visit Amenities: Dishwasher, Hardwood Floors, Microwave, Refrigerator, Range/Oven, Ceiling Fans, Central Heat and Air, Side Driveway, 2 car Detached Garage, Entry Hall, Window Treatment, Dining Room, Laundry Room, Full Bathroom, Tile, Half bath, Covered Patio, Fenced-in Backyard, Tenant is responsible for maintaining patio area
