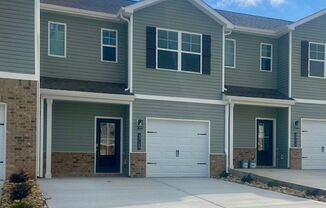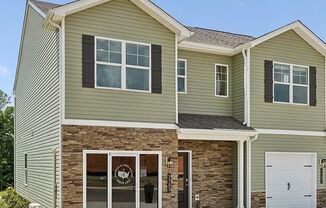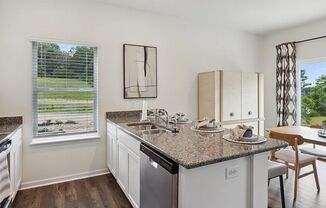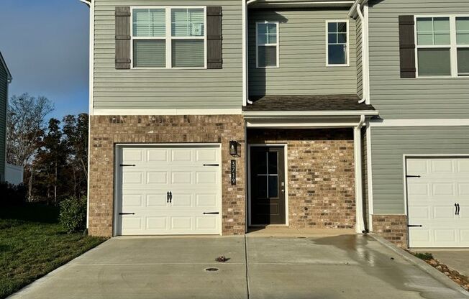
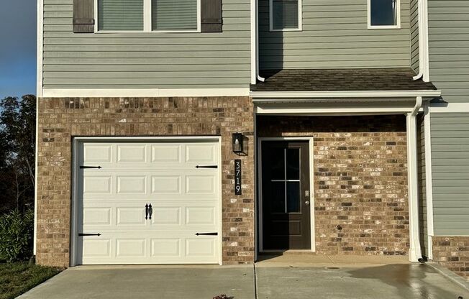
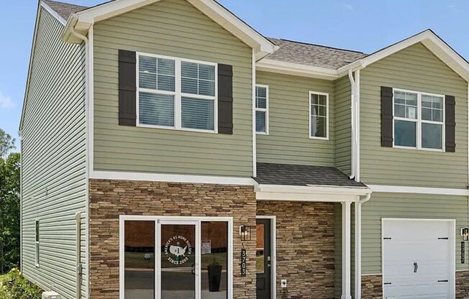
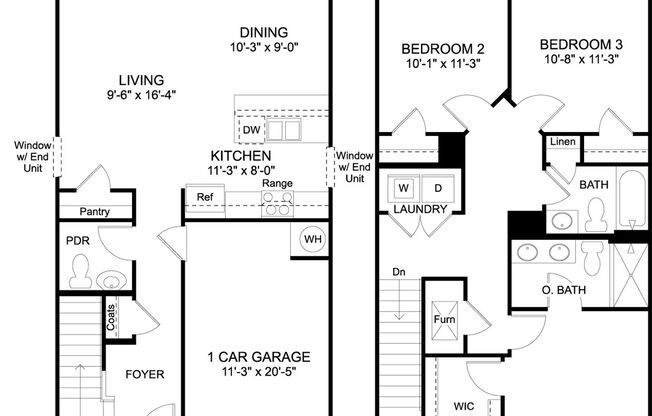
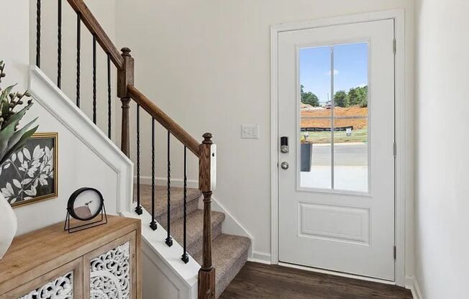
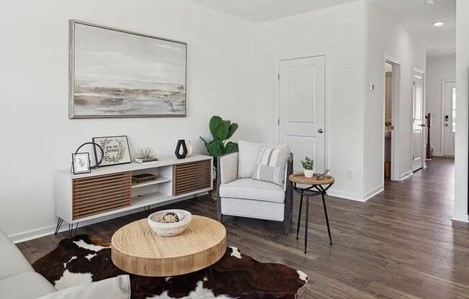
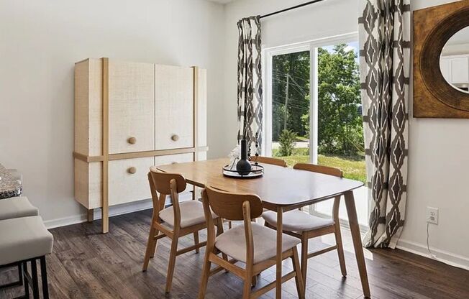
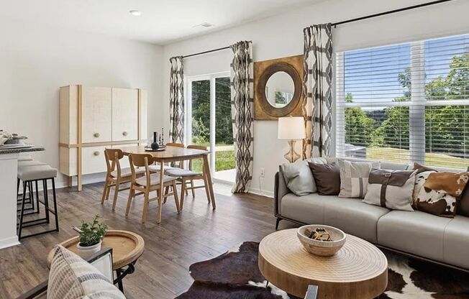
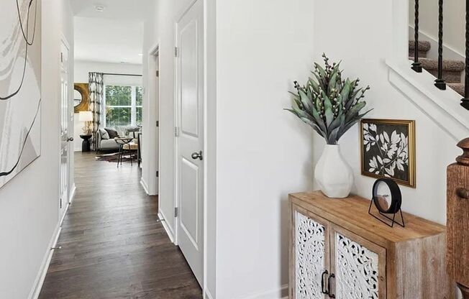
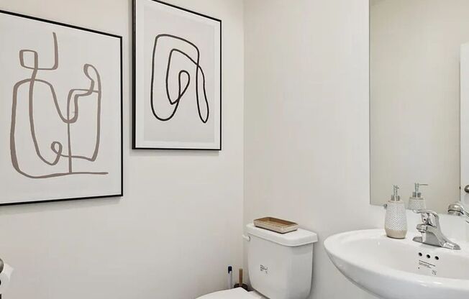
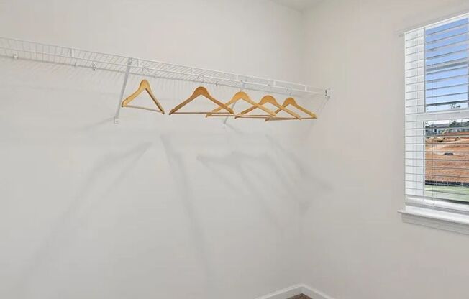
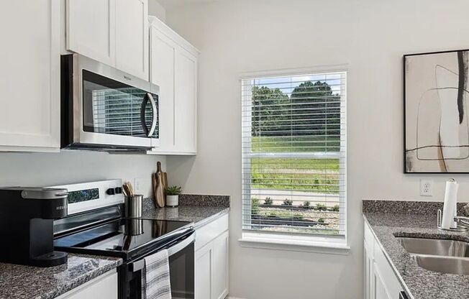
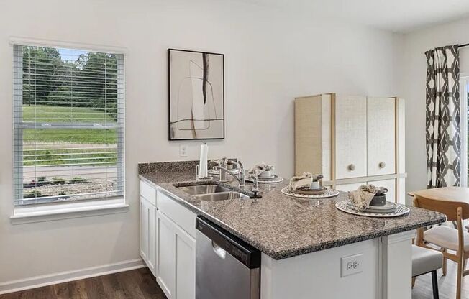
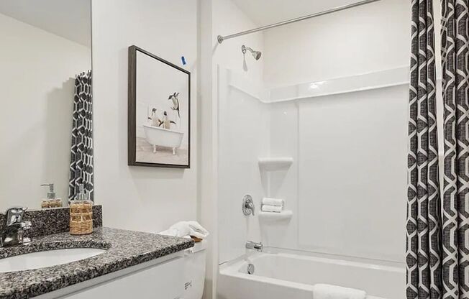
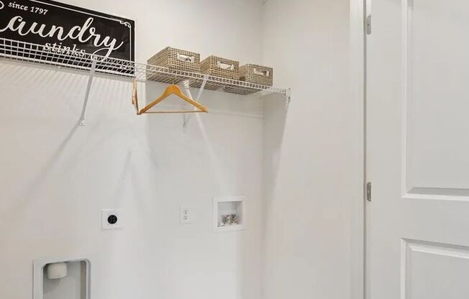
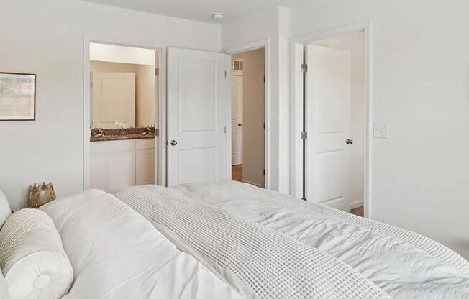
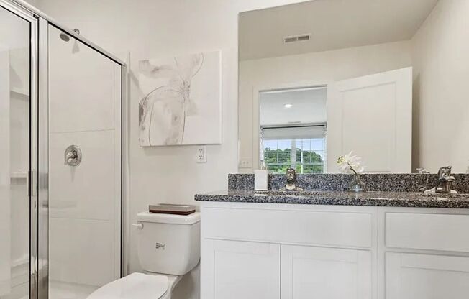
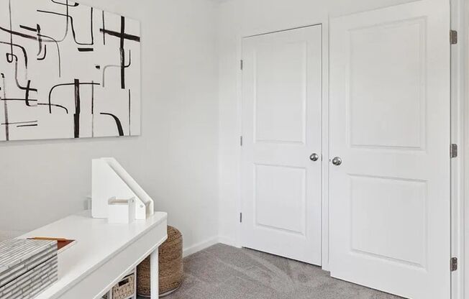
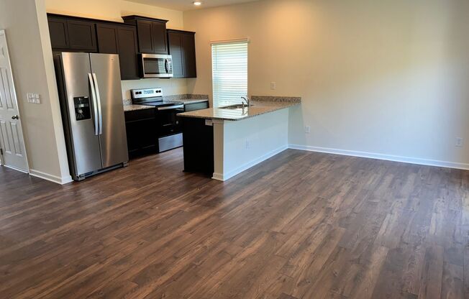
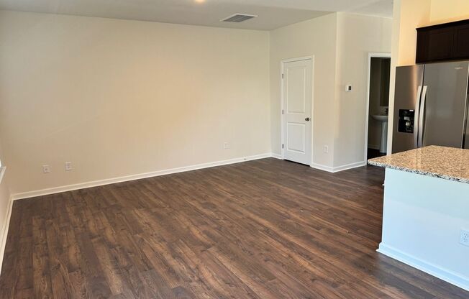
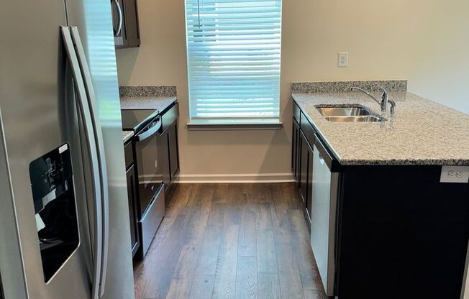
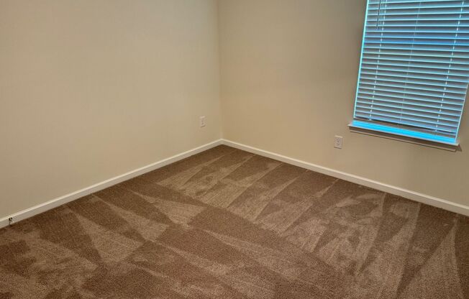
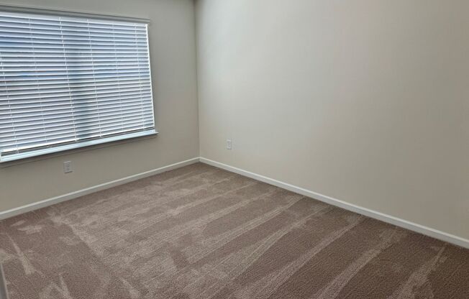
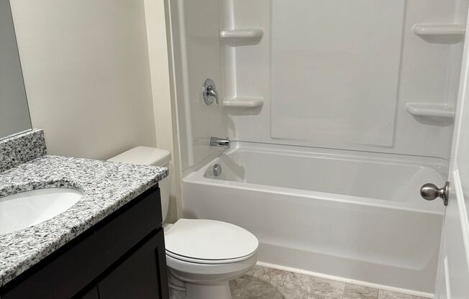
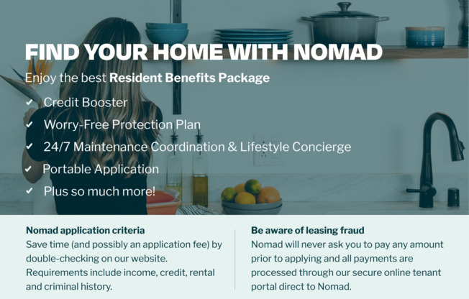
3719 Wyatt Way
Kodak, TN 37764

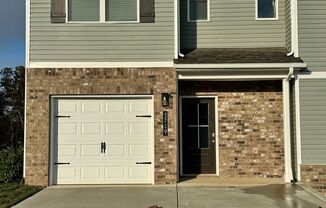
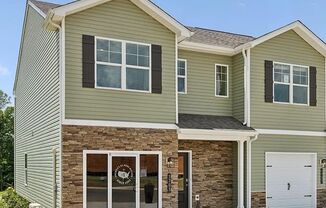
Schedule a tour
Units#
$2,000
3 beds, 2.5 baths,
Available now
Price History#
Price dropped by $500
A decrease of -20% since listing
159 days on market
Available now
Current
$2,000
Low Since Listing
$2,000
High Since Listing
$2,500
Price history comprises prices posted on ApartmentAdvisor for this unit. It may exclude certain fees and/or charges.
Description#
This is a 3 bedroom, 2.5 bathroom, 1381 square foot Townhome (END UNIT) located at Cherokee Crossing. A brand new, never lived in townhome in the desirable Kodak, TN area only 2 minutes from I-40 Exit 407 making it convenient to everything! New Construction townhome with shaker-style cabinetry, granite countertops, LED lighting, stainless steel appliances, and more. The townhome also comes equipped with smart home technology allowing you to easily control your home, no matter where you are. The townhome offers open-concept living downstairs. The living room overlooks the designer-inspired kitchen with shaker-style cabinetry and granite counters, and there's even room for a dining table. The kitchen layout features a peninsula with room for extra countertop height seating, perfect for hosting friends and family for the next big game or holiday. Privacy fencing panels on the patio give a sense of seclusion while allowing you to enjoy the beautiful surrounding area. Upstairs you'll find a generous primary suite with a walk-in closet and en suite bath. The laundry is conveniently located upstairs. The remaining bedrooms are also located upstairs. Pet policy: cats and dogs allowed Appliances at the property include washer, dryer hookup, refrigerator, garbage disposal, electric stove top, dishwasher, microwave, exhaust hood. The preferred lease duration is 1 year or more. Security Deposit amount determined by the owner. For each pet, there is a non-refundable move-in fee of $200 and monthly fee of $35. What your Resident Benefits Package (RBP) includes for $45/month? - $250,000 in Personal Liability Protection - $20,000 in Personal Belongings Protection - Credit Booster for On-time Payments - 24/7 Live Agent Support & Lifestyle Concierge - Accidental Damage & Lockout Reimbursement Credits - And So Much More Property is syndicated by Nomad as a courtesy to owner. Owner will conduct all correspondence and showings. BEWARE OF SCAMS - Nomad will never ask you to pay any amount prior to applying and all payments are processed through our secure online tenant portal direct to Nomad
Listing provided by AppFolio
