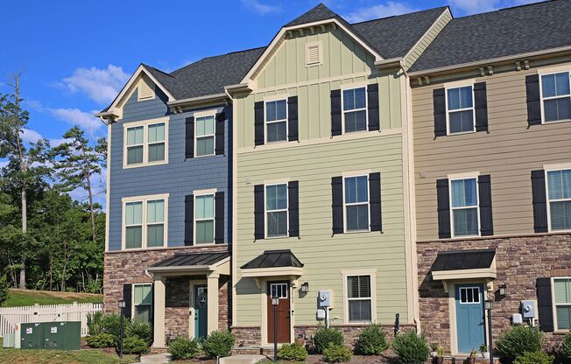
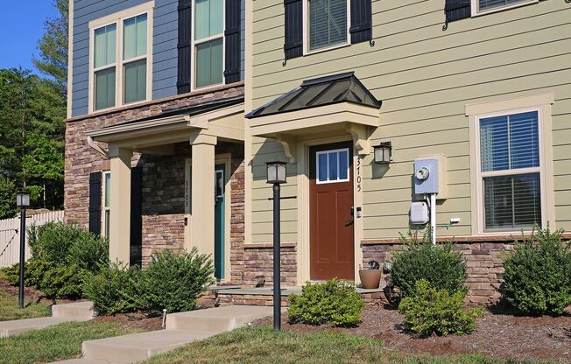
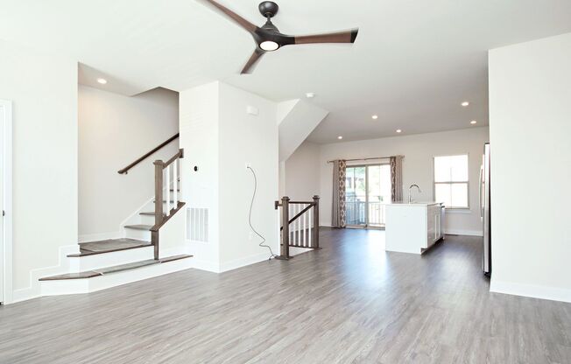
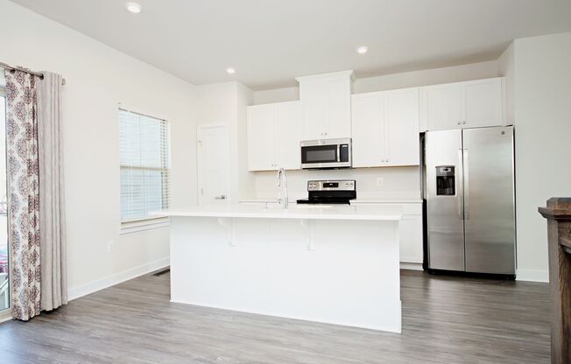
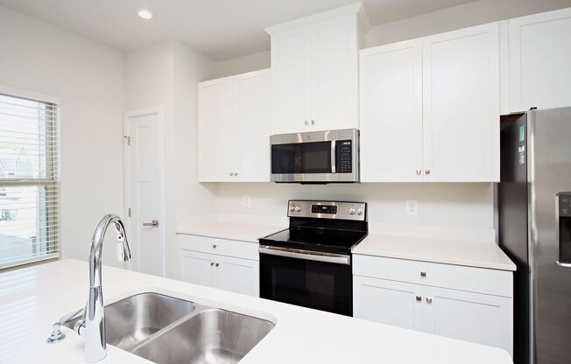
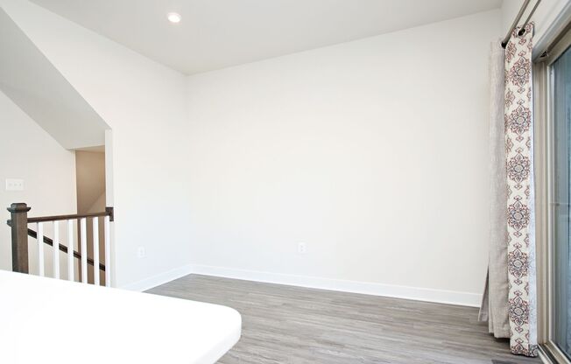
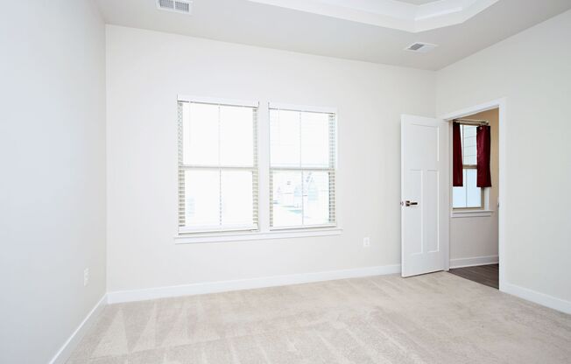
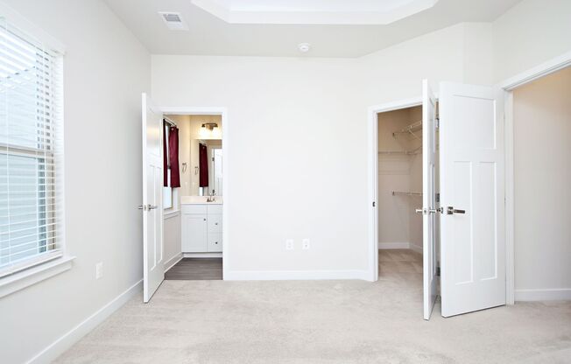
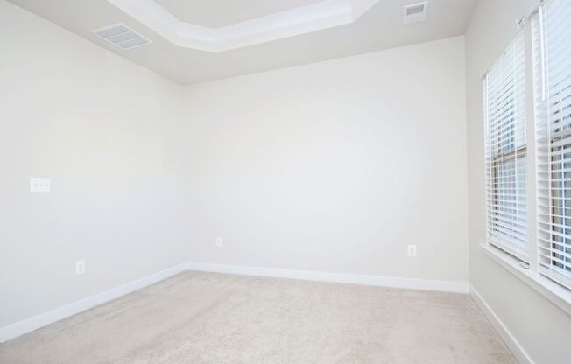
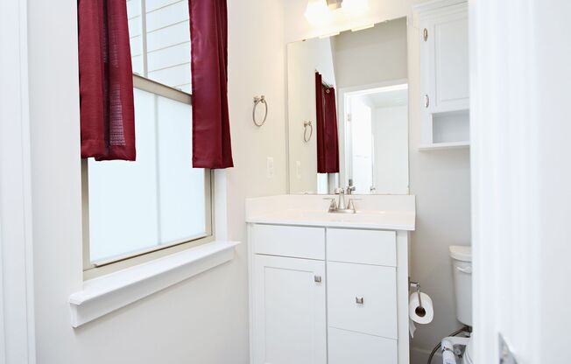
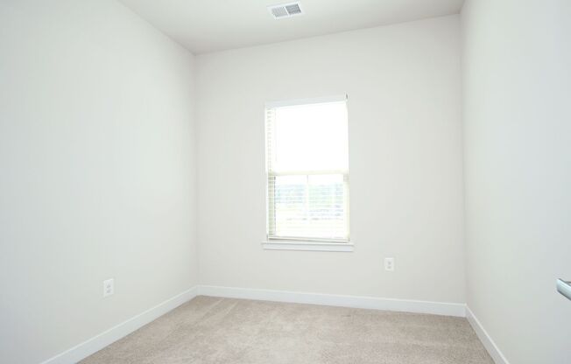
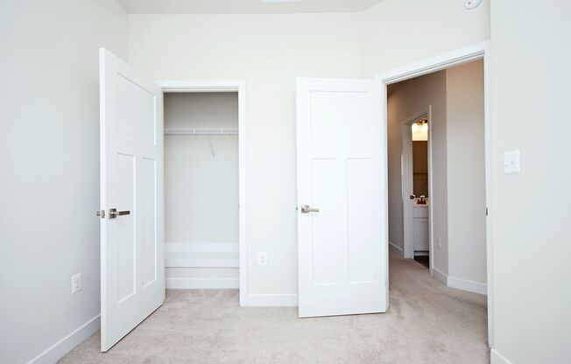
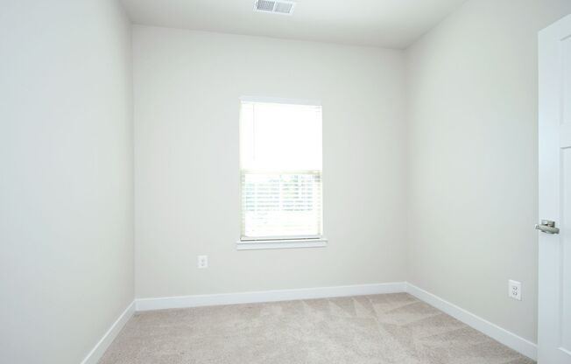
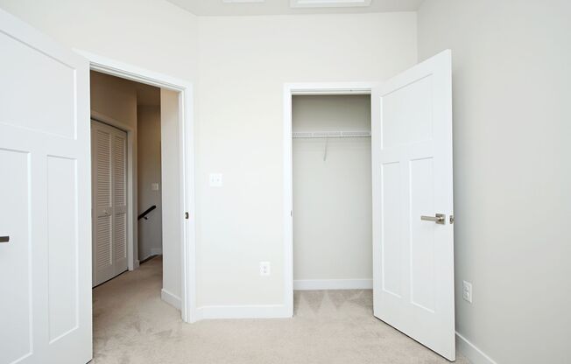
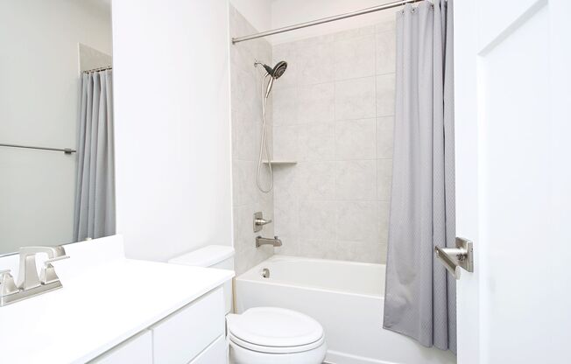
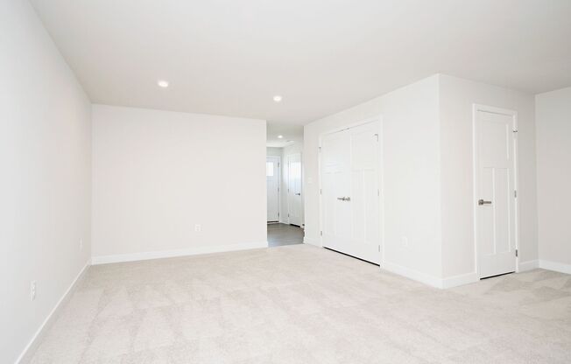
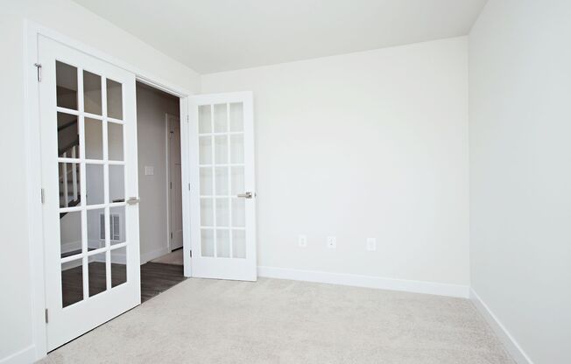
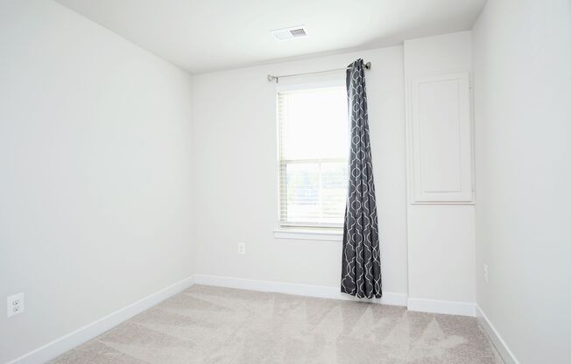
3705 SEDGEWICK LN
Keswick, VA 22947

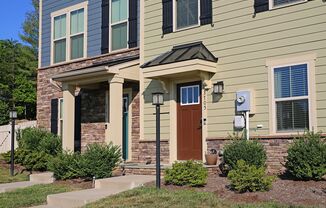
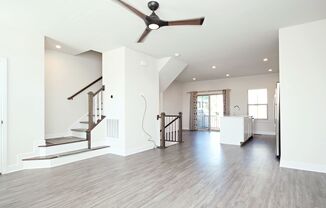
Schedule a tour
Units#
$2,400
3 beds, 2.5 baths,
Available January 15
Price History#
Price unchanged
The price hasn't changed since the time of listing
45 days on market
Available as soon as Jan 15
Price history comprises prices posted on ApartmentAdvisor for this unit. It may exclude certain fees and/or charges.
Description#
Available January 14th - This 3 bedroom, 2.5 bath Rivanna Village townhome is located just east of Charlottesville, offering convenience to the 250 bypass and I-64, the Pantops area, Sentara Martha Jefferson Hospital, and the Rivanna River. The neighborhood is also under 8.5 miles from the downtown area and the University of Virginia, and offers walkable sidewalks. The 1,887 sqft townhome features a mix of LVP and carpeted floors, an open concept main level, a full-size washer and dryer on the bedroom level, a finished ground level with a large family room, a rear deck and patio area, and two rear off-street parking spaces. The main level of the home includes an open and spacious living room and eat-in kitchen with LVP flooring, granite countertops, stainless steel appliances, a large center island, and a half bath. The upper level includes a carpeted primary bedroom with a tray ceiling, a walk-in closet, and a private full bath, plus two additional carpeted bedrooms, a full hall bath, and a laundry closet (appliances included). There is an oversized family room and a separate home office/guest bedroom with French doors on the walk-out ground level of the home. Rent includes: trash collection, yard maintenance, and HOA fees. Occupancy is limited to no more than 2 unrelated individuals. No undergrads. A lease commitment through Spring/Summer 2026 is preferred; however, a lease option is also available through Summer 2025. This property is within the following school district: * Stone-Robinson Elementary * Burley Middle * Monticello High No smoking is allowed at the property. Up to two pets (60lbs max, combined) are allowed with a non-refundable $250 pet fee (per animal) plus a monthly $25 pet rent (per animal). Some breed restrictions apply. Upon lease signing there is a security deposit of $2,400 due. First month's rent of $2,400 (unless otherwise prorated) is due prior to the lease start date
Listing provided by AppFolio