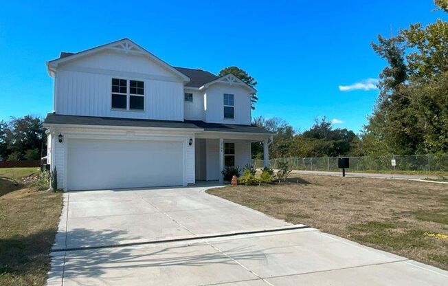
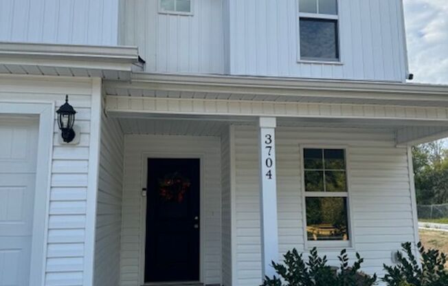
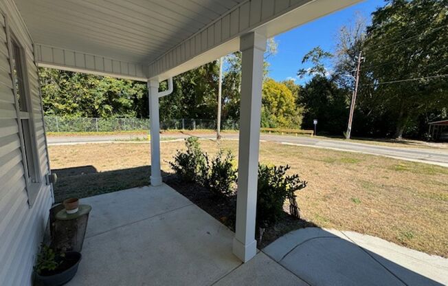
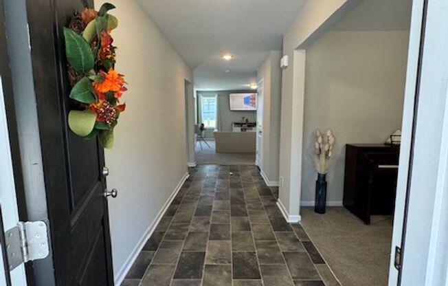
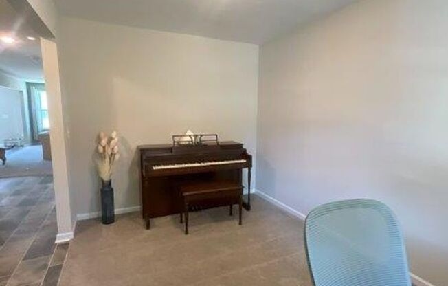
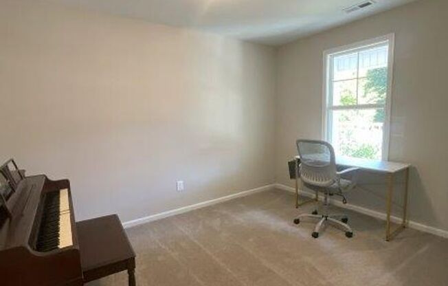
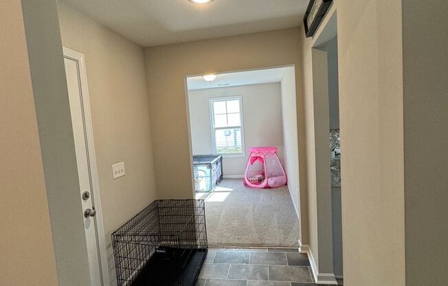
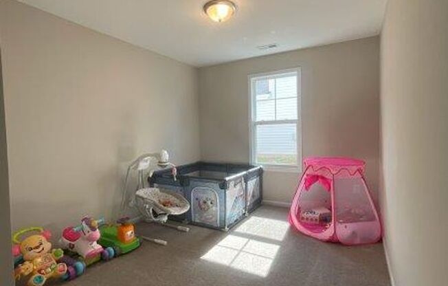
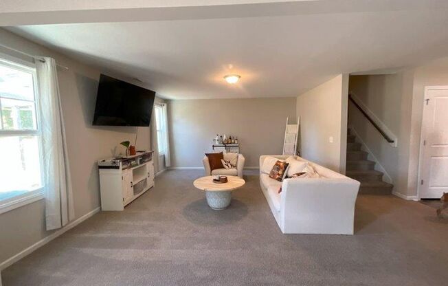
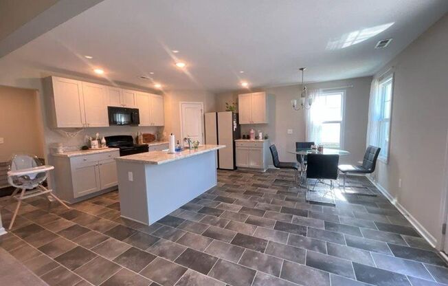
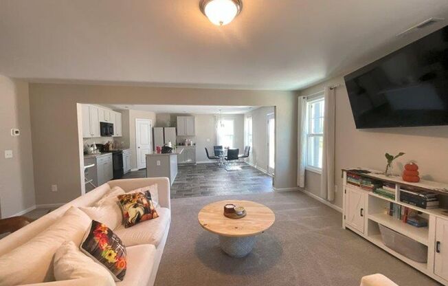
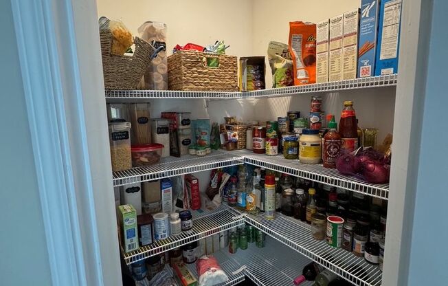
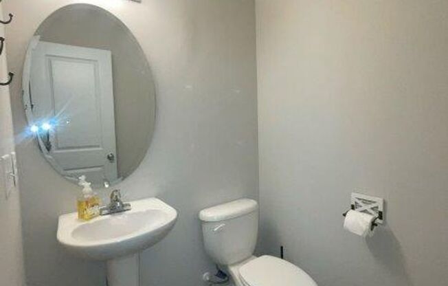
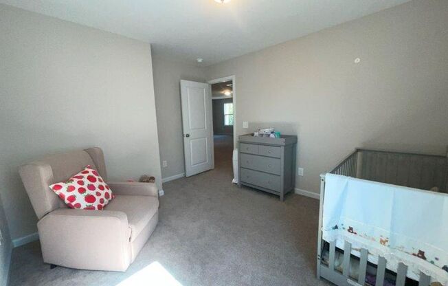
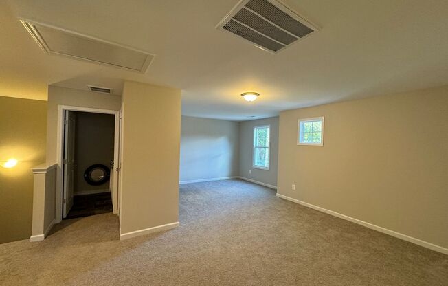
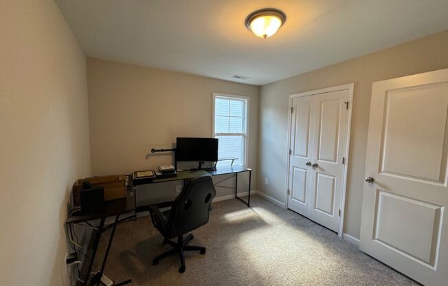
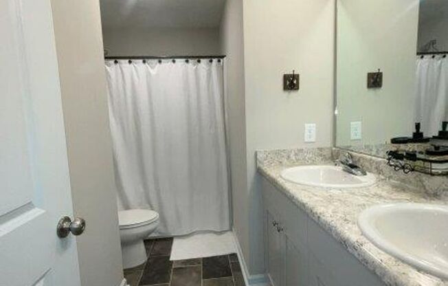
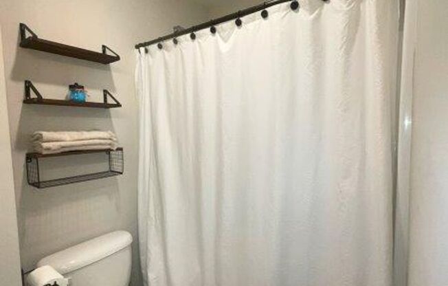
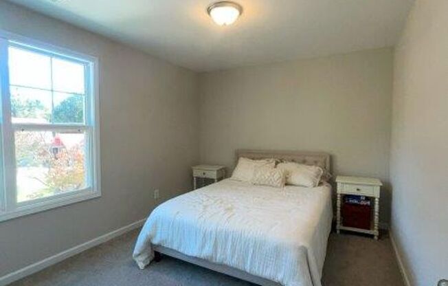
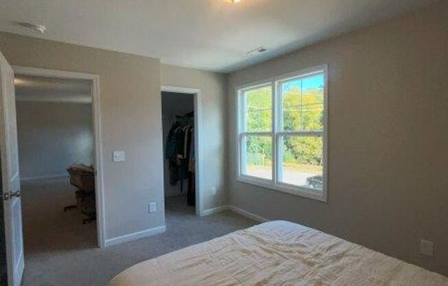
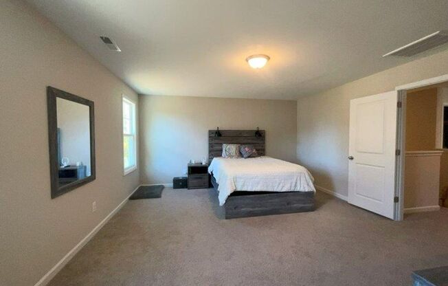
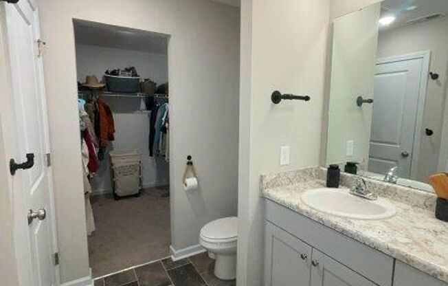
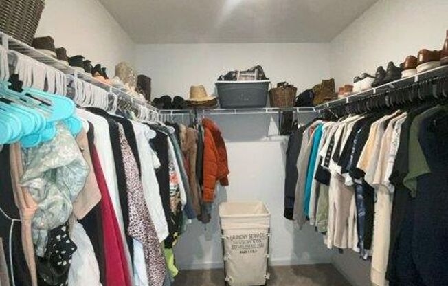
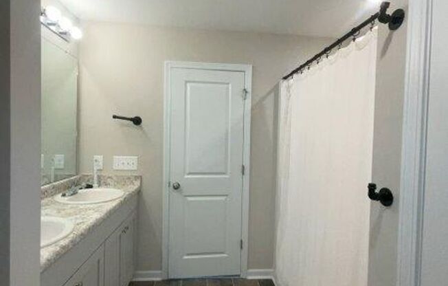
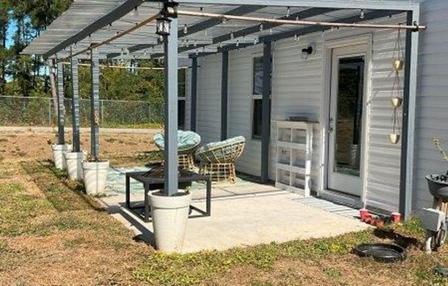
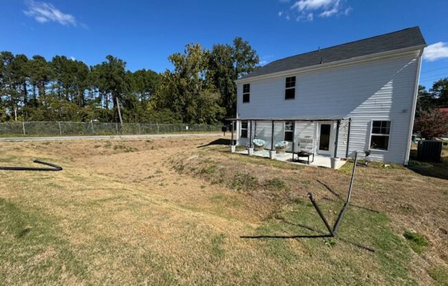
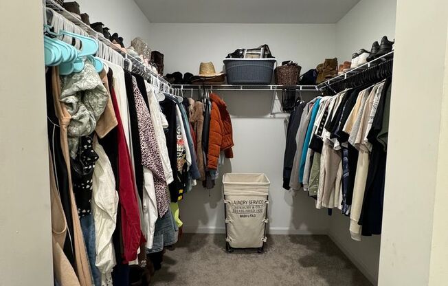
3704 STONE ST
Hope Mills, NC 28348

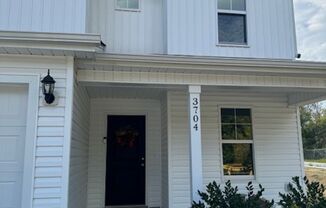
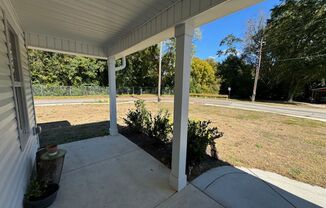
Schedule a tour
Units#
$2,295
4 beds, 2.5 baths,
Available now
Price History#
Price dropped by $205
A decrease of -8.2% since listing
60 days on market
Available now
Current
$2,295
Low Since Listing
$2,295
High Since Listing
$2,500
Price history comprises prices posted on ApartmentAdvisor for this unit. It may exclude certain fees and/or charges.
Description#
Welcome to 3704 Stone Street in the charming Heritage Park Village of Hope Mills, NC. This spacious 4-bedroom, home boasts a welcoming foyer, cozy family room, and a versatile flex room perfect for your needs. The open floor plan flows seamlessly into the kitchen featuring a convenient island and eat-in area. Upstairs, you'll find a large loft area ideal for a media room or play space. The master bedroom includes a generous walk-in closet and en-suite bathroom with dual sinks and a stand-up shower. Enjoy the convenience of a separate laundry room, recessed lighting, and vinyl windows throughout. Situated on a corner lot with a double car garage and rear covered patio, this home is perfect for entertaining or relaxing. Located near a beautiful lake in Hope Mills, this home offers the perfect blend of comfort and convenience. **2 WEEKS FREE RENT OFF FIRST FULLS MONTH'S RENT** *** Residential Benefits Package Mandatory Enrollment, $60.00 Additional Per Month See Agent For Details** Pets: Yes, a MINIMUM of $200 Pet Deposit, PLUS $20 increase in rent. These amounts can be higher or the owner can decide not to allow pets depending on the size of the pet, the type of pet or more than one pet. Group Share: No Section 8: No HOA: No Year Built: 2023 Electric: PWC Water: PWC Sewer: PWC Grade School: Ed V Baldwin Elementary Middle School: Hope Mills Middle School High School: Southview High School ***Deposit May Be Higher Depending on Application*** M: 10/22/2024 V: 12/10/2024
Listing provided by AppFolio