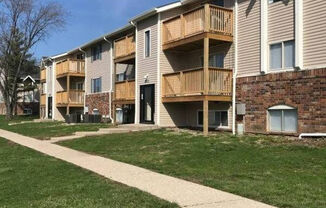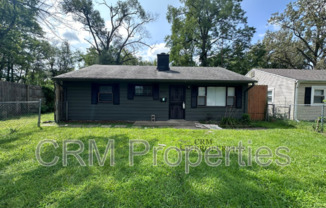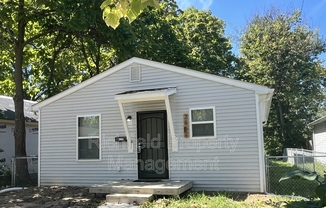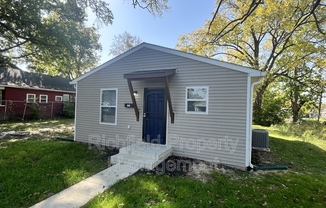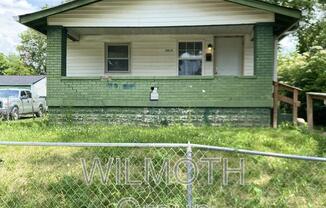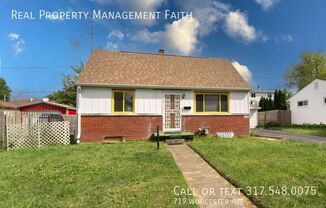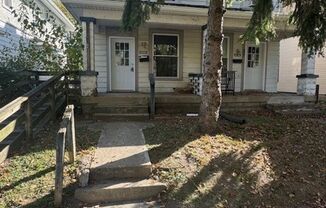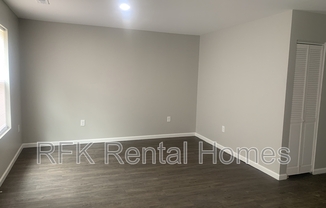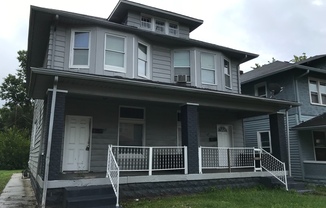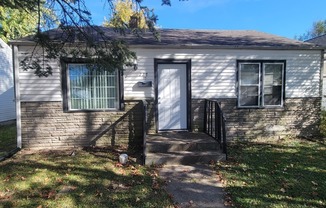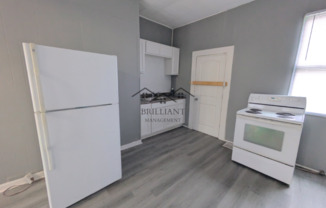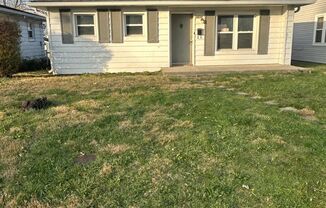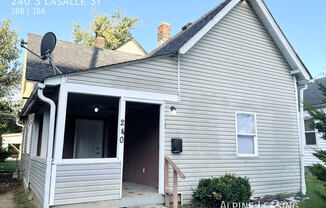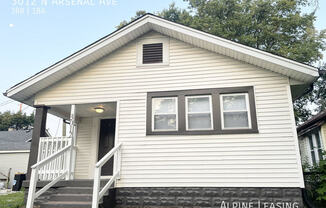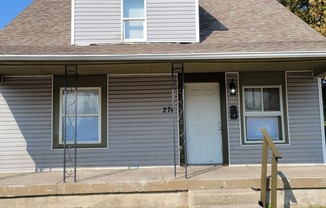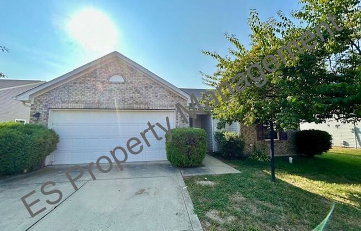
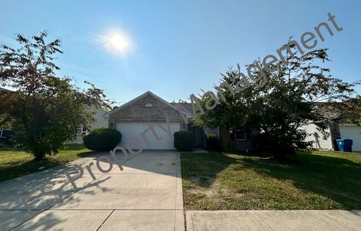
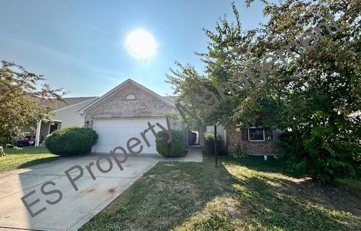
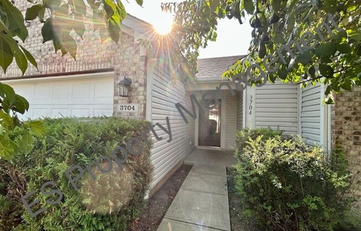
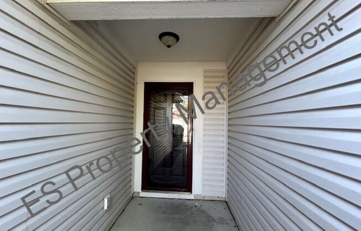
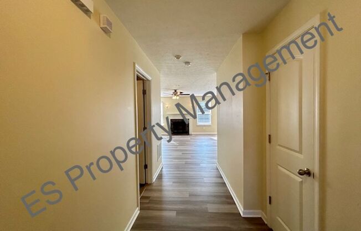
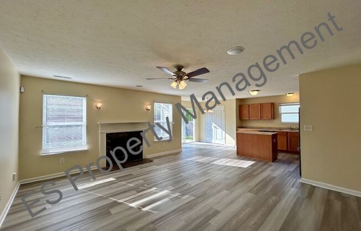
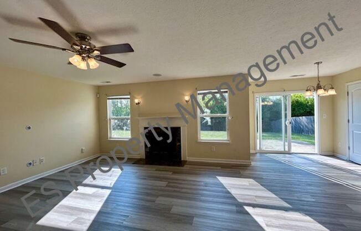
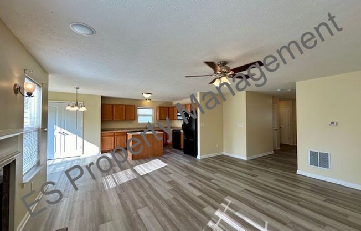
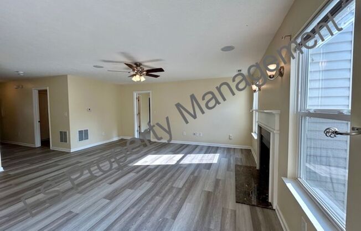
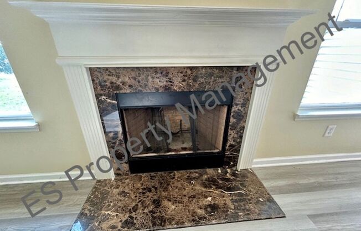
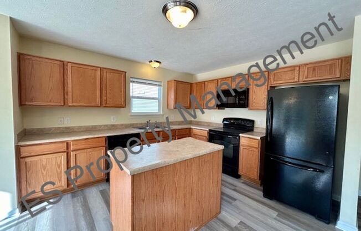
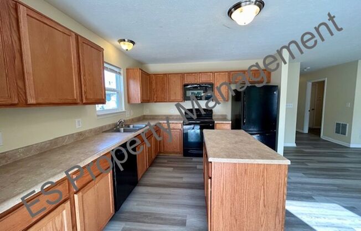
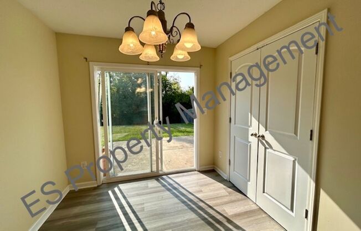
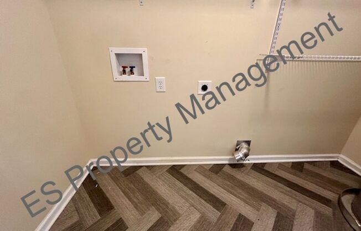
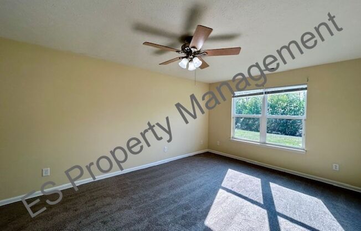
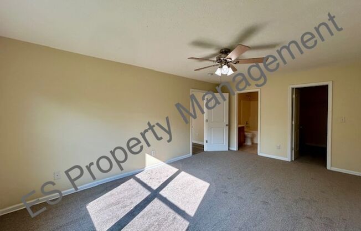
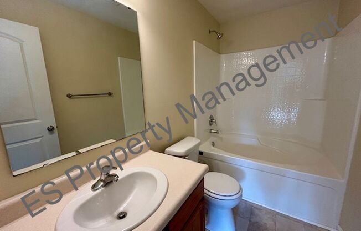
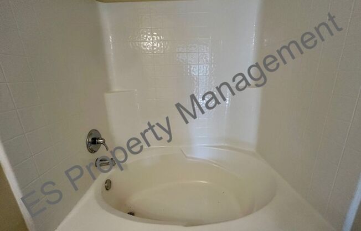
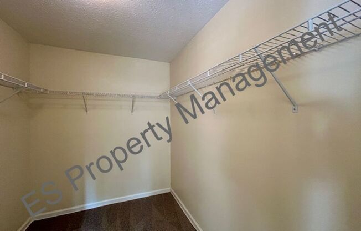
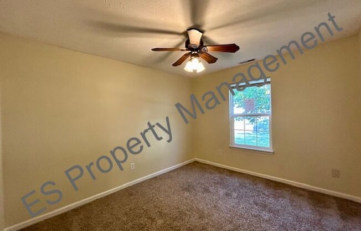
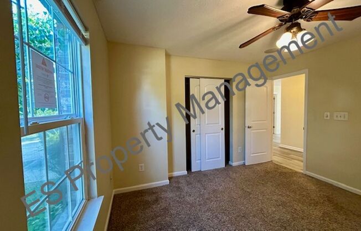
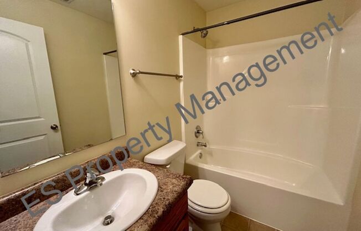
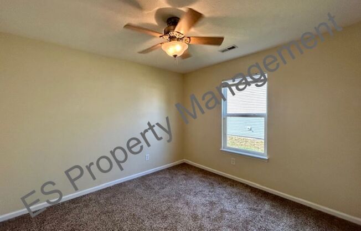
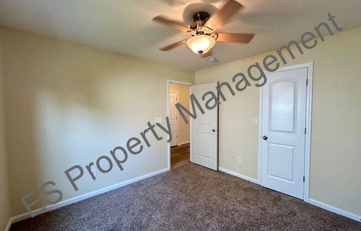
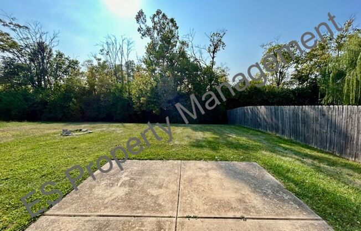
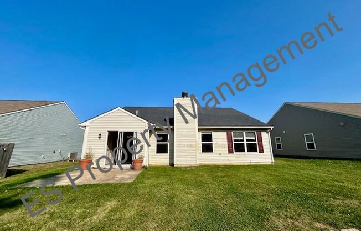
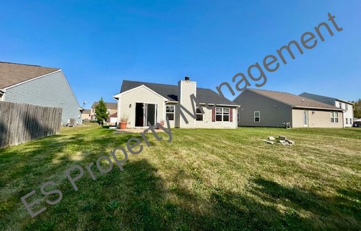
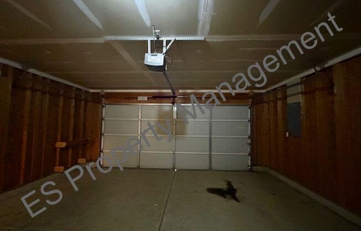
3704 Newcastle Ct.
Indianapolis, IN 46235

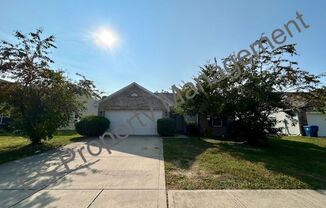
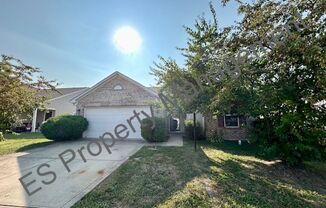
Schedule a tour
Similarly priced listings from nearby neighborhoods#
Units#
$1,495
3 beds, 2 baths,
Available now
Price History#
Price dropped by $130
A decrease of -8% since listing
76 days on market
Available now
Current
$1,495
Low Since Listing
$1,495
High Since Listing
$1,625
Price history comprises prices posted on ApartmentAdvisor for this unit. It may exclude certain fees and/or charges.
Description#
LOVELY RENOVATION on this Wonderful 3 Bedroom 2 Bathroom Ranch Home with a Split Floor Plan and Open Concept Kitchen and Great Room. The Eat-in Kitchen has lots of Storage Space, Cabinetry, Center Island, a Huge Pantry, and All Appliances Included with access to the Patio and Great Back Yard through the Floor to Ceiling Sliding Glass doors directly off the Dining area. Perfect for Entertaining! The Great Room with Ceiling Fan boasts a Wood Burning Fireplace for Cozy Nights with Family and Friends. Soak in your Oversized Garden Tub in the Master Bathroom which also features a Large Walk-In Closet! Second Bedroom has Ceiling Fan and a Walk-in Closet as well. The Home offers Surround Sound in the Great Room and the Second Bedroom! Good Size Laundry/Utility Room with Full Size Washer/Dryer Hook Up. Attached 2 Car Garage with Remotes and Keyless Entry. A Great Feature of this home is that the Back Yard backs up to a Tree lined Field which provides some Privacy and a Lovely Spacious feel. Easy Access to the Interstate and Less than 25 minutes to Downtown Indy with Great Shopping, Entertainment, Dining and More! All Electric Home. Warren Township. All ES Property Management residents are enrolled in the Tenant Benefits Package (TBP) for an additional $50.00/month which includes renters insurance, HVAC air filter delivery (for applicable properties), credit building to help boost your credit score with timely rent payments, $1M Identity Protection, move-in concierge service making utility connection and home service setup a breeze during your move-in, our best-in-class resident rewards program, and much more! To lessen the burden of a traditional security deposit, ES Property has partnered with Rhino, a security deposit alternative. For more information, please visit This Property is not available for Section 8 ES Property Management
Listing provided by AppFolio
