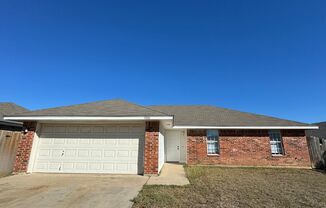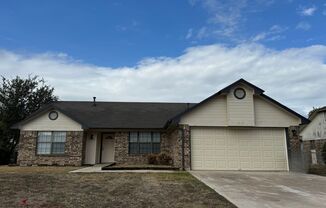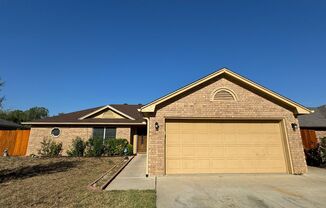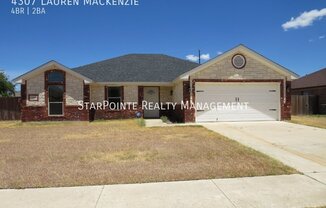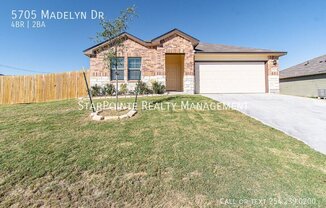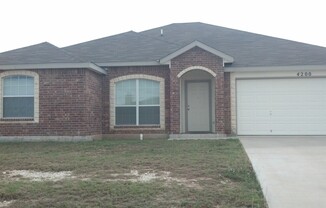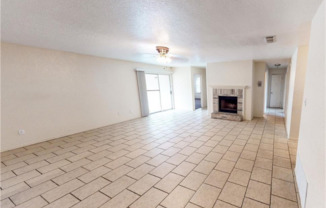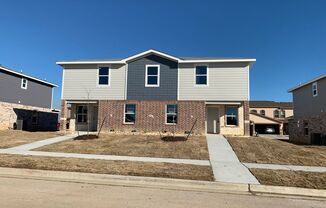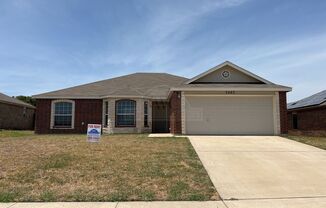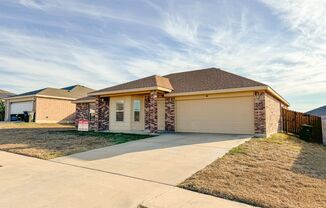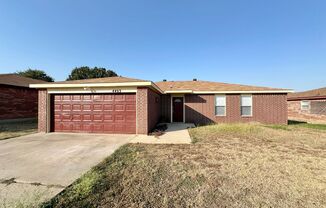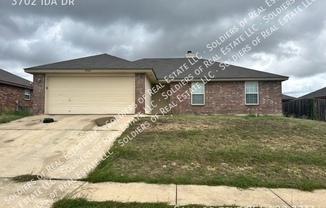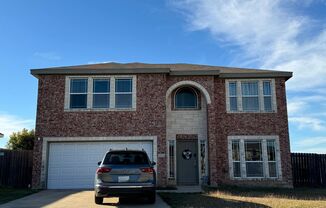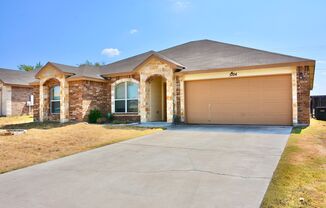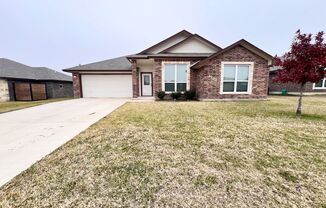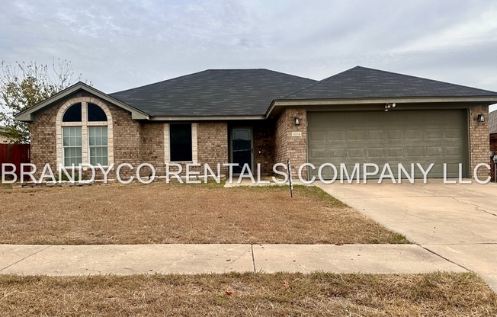
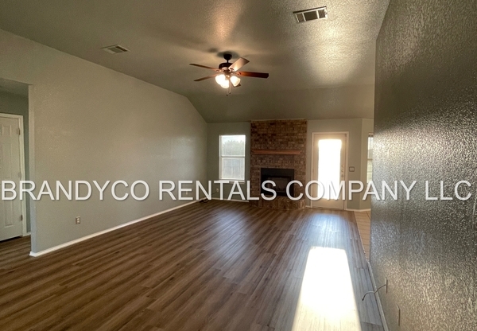
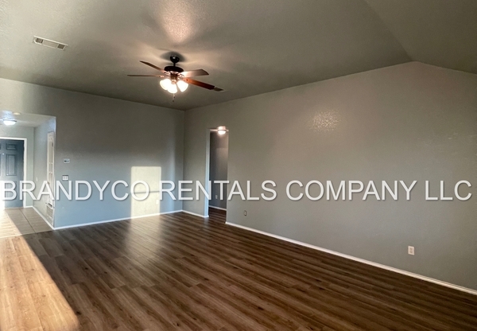
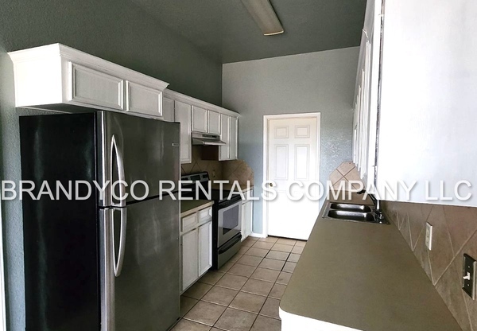
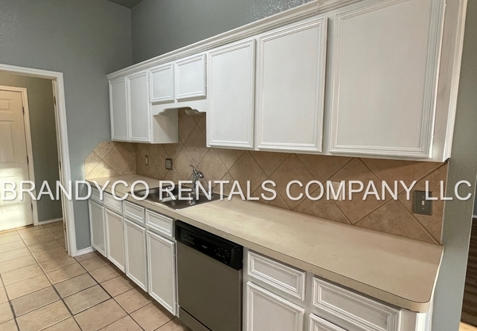
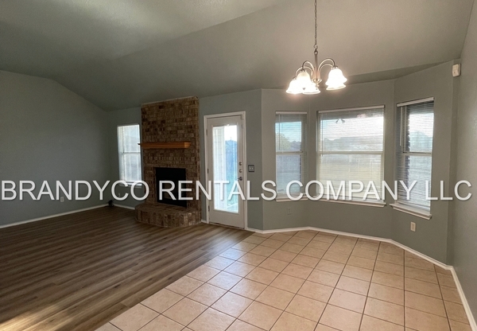
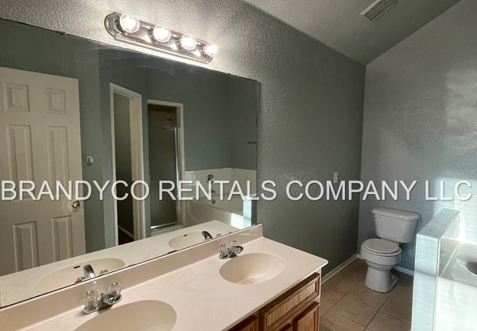
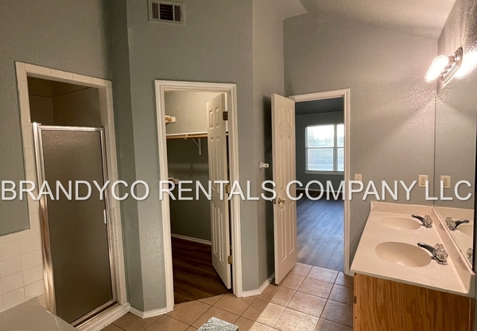
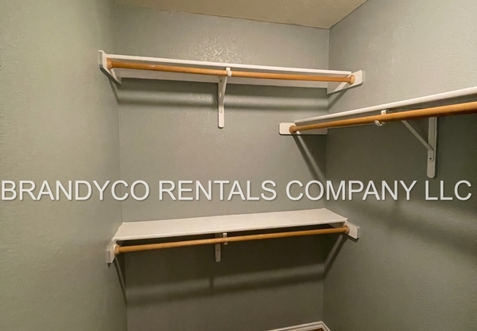
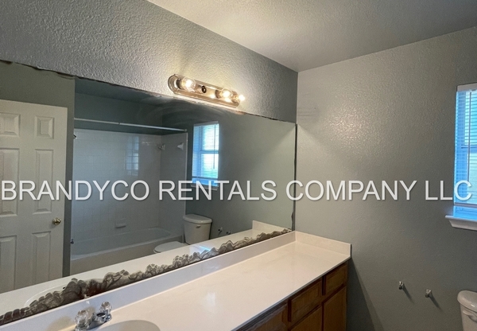
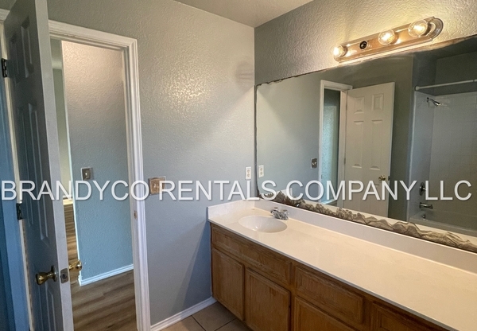
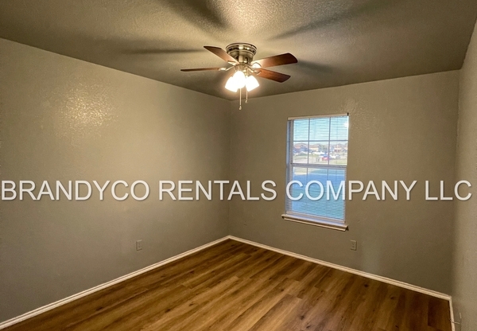
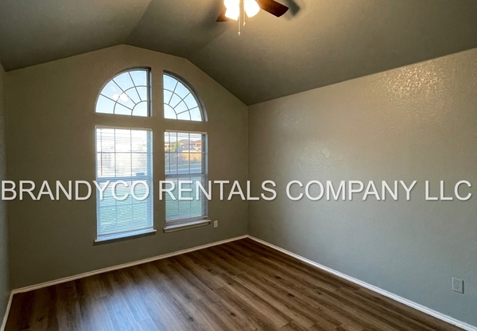
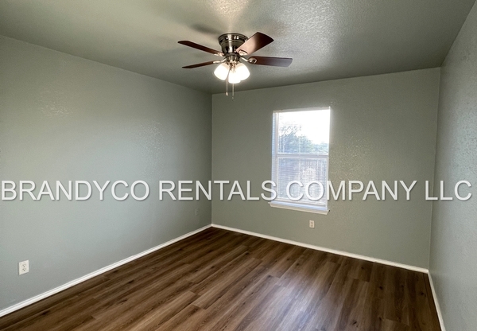
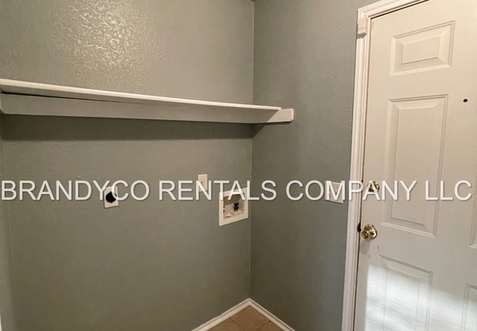
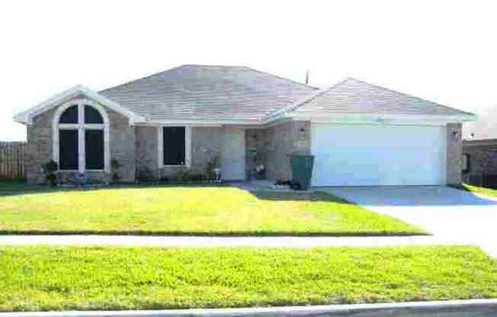
3704 FABIANNA DR
Killeen, TX 76549

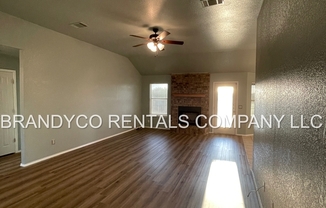
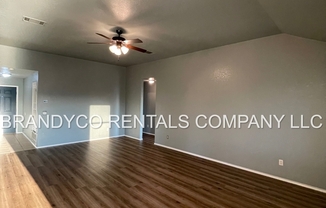
Schedule a tour
Similar listings you might like#
Units#
$1,695
4 beds, 2 baths, 1,724 sqft
Available now
Price History#
Price unchanged
The price hasn't changed since the time of listing
16 days on market
Available now
Price history comprises prices posted on ApartmentAdvisor for this unit. It may exclude certain fees and/or charges.
Description#
AVAILABLE September 1, 2014! CALL TO SCHEDULE A SHOWING . This home features, 4 bedrooms, 2 bathrooms and a 2 car garage! As you enter the home you enter into the large open living room with brick wood burning fireplace sits on the back wall of the living room. The kitchen features appliances, tile flooring and plenty of cabinets perfect for organization and storage! The master bedroom has a bathroom with double vanity, garden tub and a separate shower Secondary bedrooms are serviced by a full bath with single vanity and shower/tub combo also. Relax and enjoy quality time with family and friends on your own covered patio in the large fenced in backyard. . Local school zoning information is available at AVAILABLE NOW! CALL TO SCHEDULE A SHOWING This charming home offers 4 spacious bedrooms, 2 full bathrooms, and a 2-car garage, providing both comfort and functionality. As you step inside, you'll be welcomed into a generously sized open living room, complete with a beautiful brick wood-burning fireplace that serves as the focal point of the spaceâperfect for cozy evenings. The kitchen is designed for both style and practicality, featuring modern appliances, durable tile flooring, and an abundance of cabinets ideal for keeping everything organized and within reach. Whether you're preparing meals or entertaining, this kitchen has you covered. The master bedroom is a peaceful retreat, boasting a private ensuite bathroom equipped with a double vanity, a relaxing garden tub, and a separate shower. The secondary bedrooms are equally comfortable, conveniently serviced by a full bathroom with a single vanity and a shower/tub combo. Step outside to your own private oasisâa covered patio overlooking a large, fenced backyard. This space is perfect for hosting gatherings, enjoying outdoor activities, or simply unwinding in a serene environment. Local school zoning information is available at
