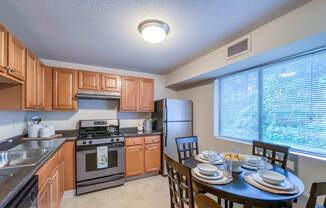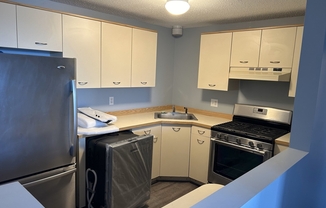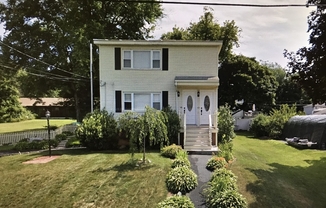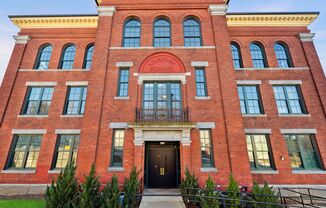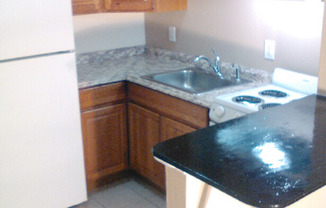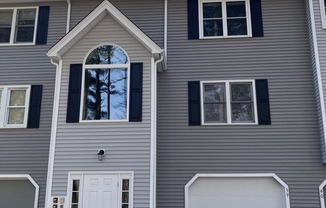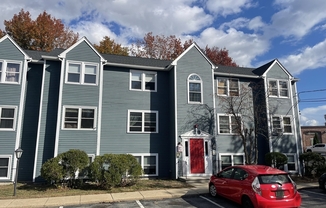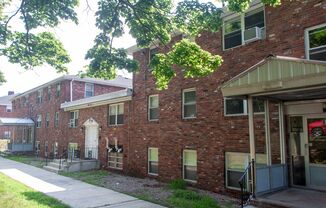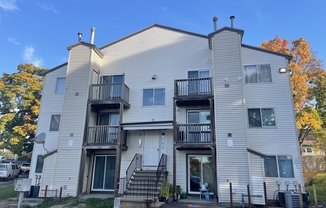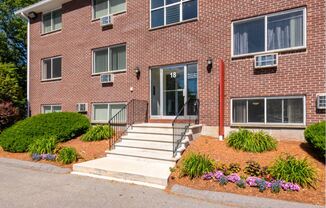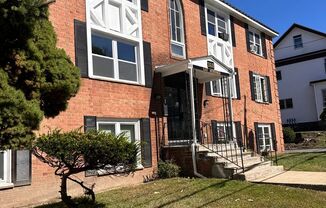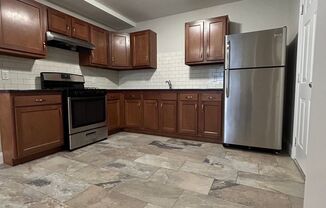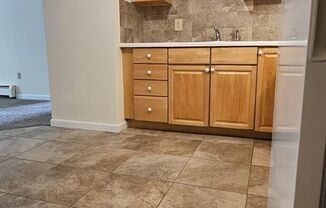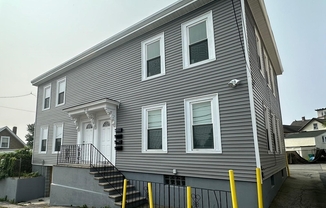
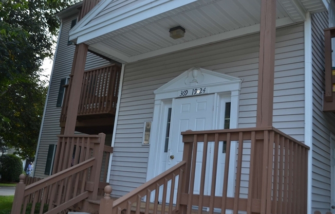
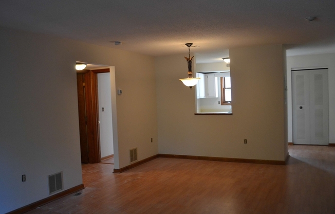
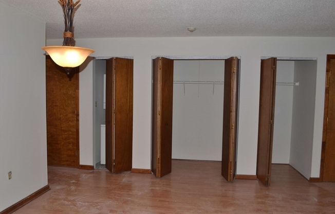
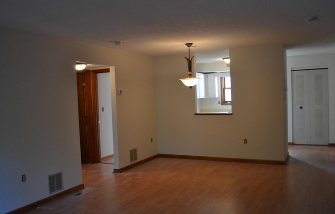
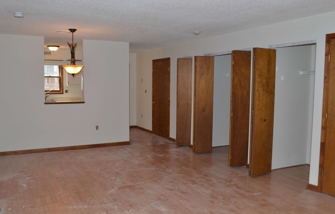
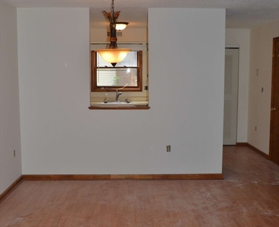
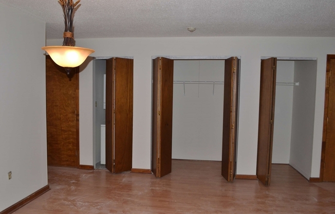
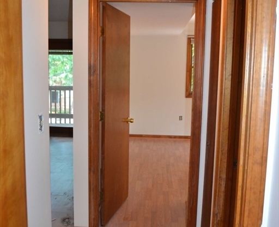
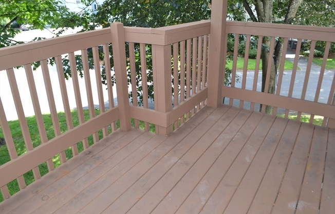
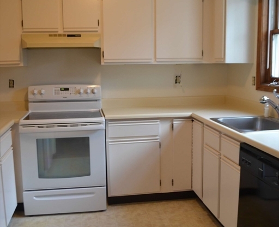
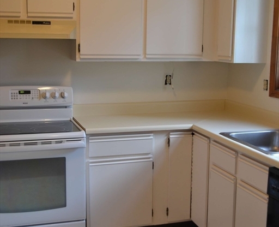
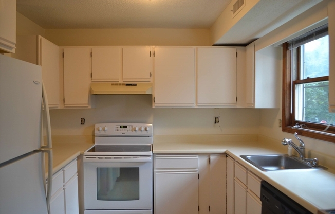
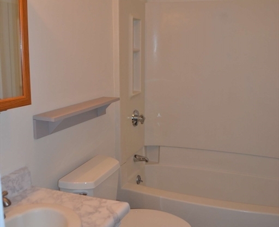
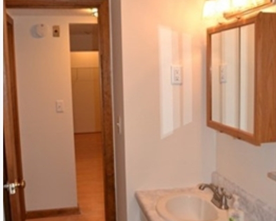
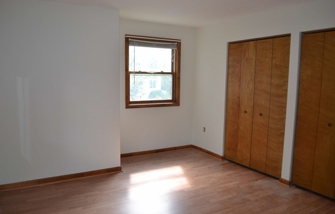
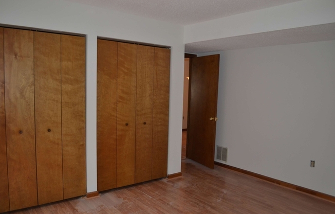
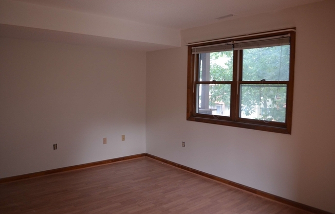
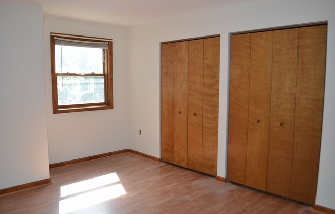
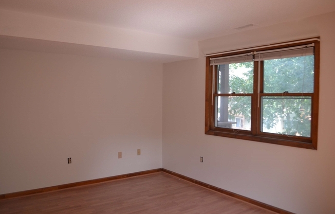
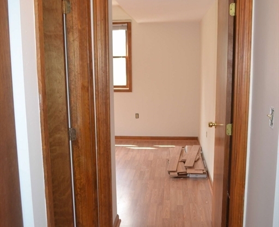
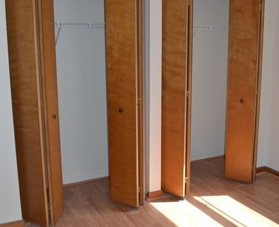
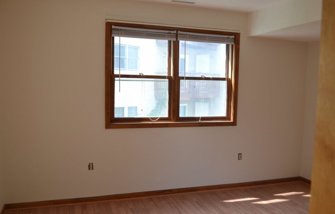
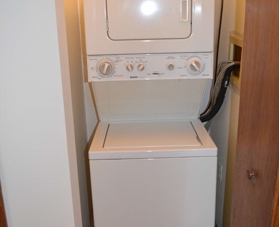
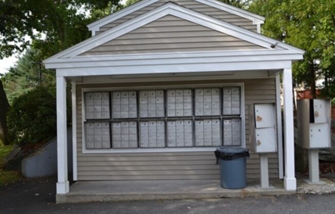
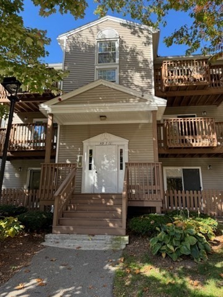
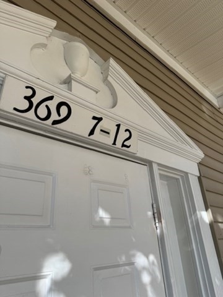
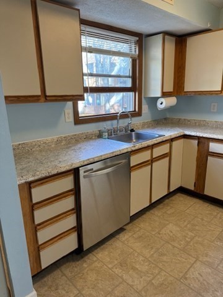
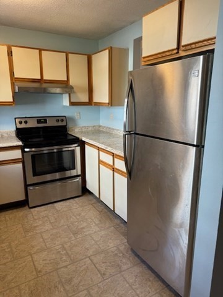
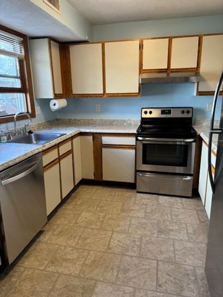
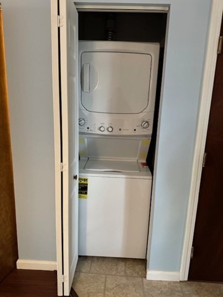
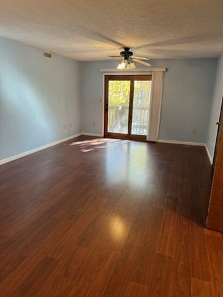
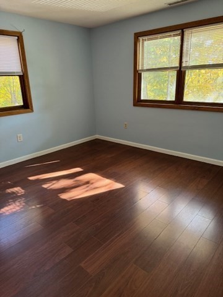
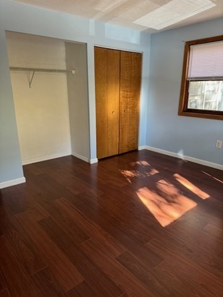
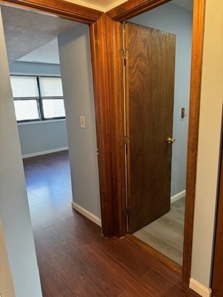
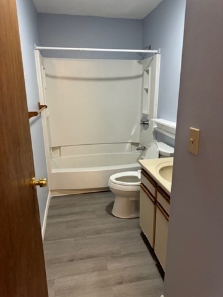
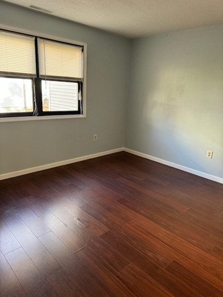
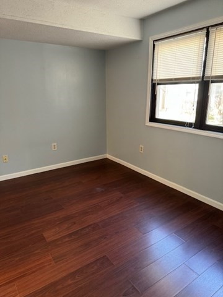
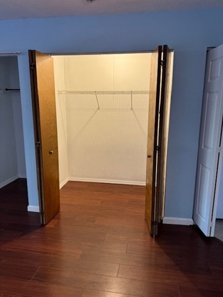
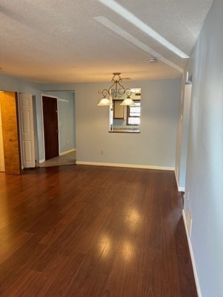
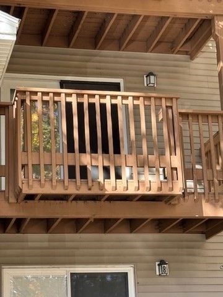
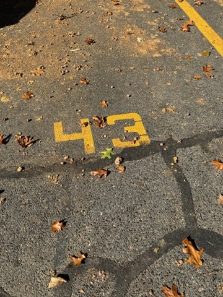
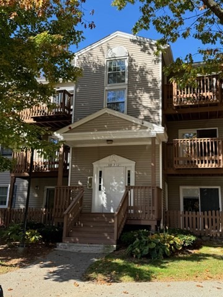
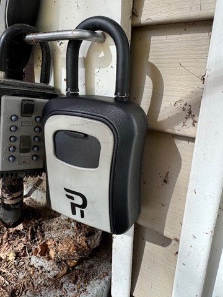
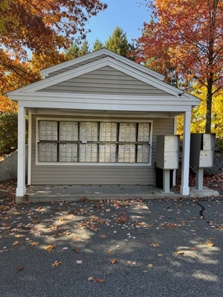
369 Aiken Ave # 21
Lowell, MA 01850

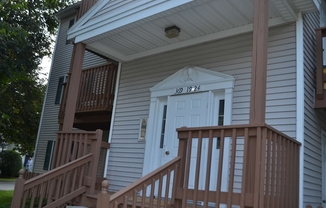
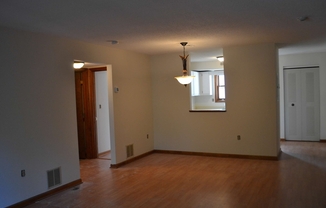
Schedule a tour
Similar listings you might like#
Units#
Price History#
Price unchanged
The price hasn't changed since the time of listing
10 days on market
Available now
Price history comprises prices posted on ApartmentAdvisor for this unit. It may exclude certain fees and/or charges.
Description#
STILL ACCEPTING APPLICATIONS This spacious second-floor unit in Ledgebrook Village Condominiums is ideally situated near the Lowell/Dracut line and close to the MA/NH border This inviting two-bedroom, one-bath home features abundant closet space, beautiful hardwood flooring, and will be freshly paint throughout. The kitchen is fully equipped with appliances, including a refrigerator, stove, and dishwasher, along with an in-unit washer and dryer for added convenience. Good size living room with slider door leading to a balcony Great place to get some fresh air ,a morning coffee or grow some plants . Your unit comes with an assigned parking space, along with additional visitor parking. Water, trash removal, landscaping, and snow removal are included. Tenants are responsible for gas and electricity. Please, no pets or smoking. A 12-month lease is required. Application process is detailed in forms . Don’t miss out on this fantastic opportunity!
Data provided by MLS Property Information Network (MLS PIN)
Lynda Sullivan
eXp Realty
Amenities#
The property listing data and information, or the Images, set forth herein were provided to MLS Property Information Network, Inc. from third party sources, including sellers, lessors, landlords and public records, and were compiled by MLS Property Information Network, Inc. The property listing data and information, and the Images, are for the personal, non commercial use of consumers having a good faith interest in purchasing, leasing or renting listed properties of the type displayed to them and may not be used for any purpose other than to identify prospective properties which such consumers may have a good faith interest in purchasing, leasing or renting. MLS Property Information Network, Inc. and its subscribers disclaim any and all representations and warranties as to the accuracy of the property listing data and information, or as to the accuracy of any of the Images, set forth herein.
