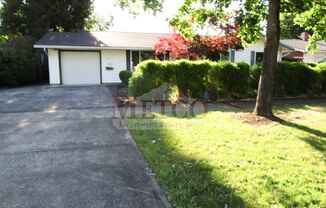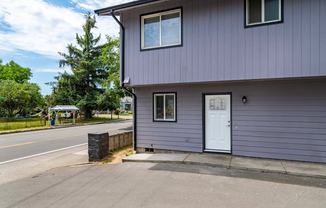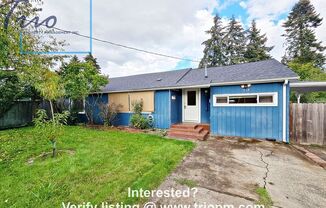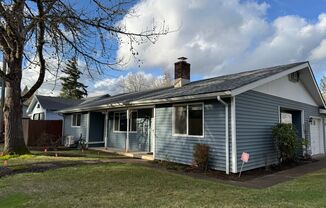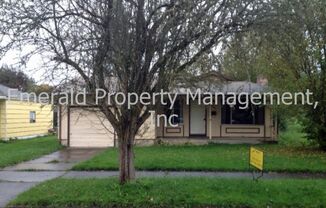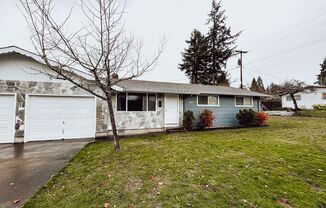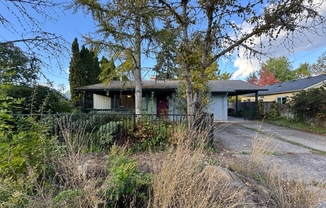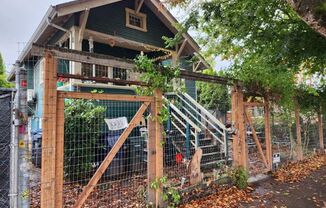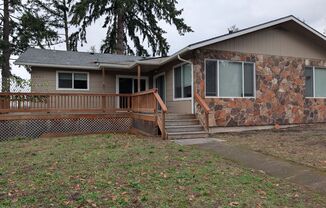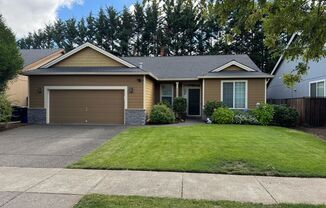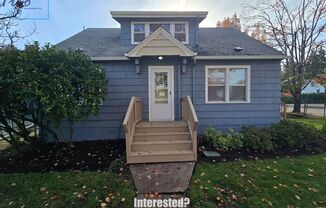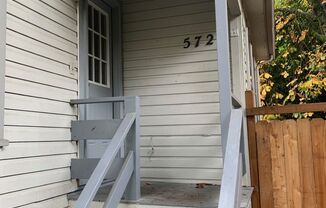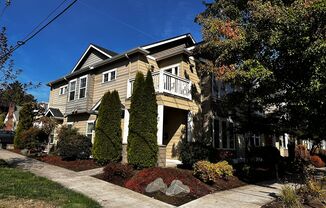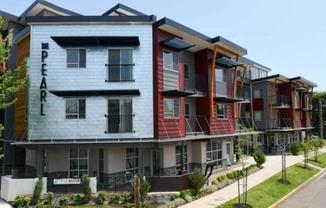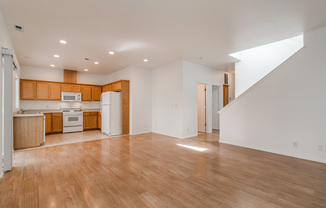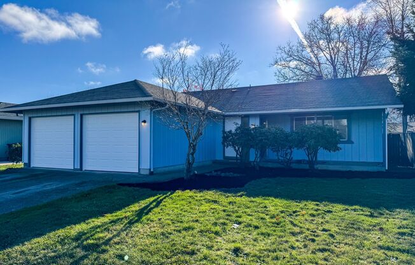
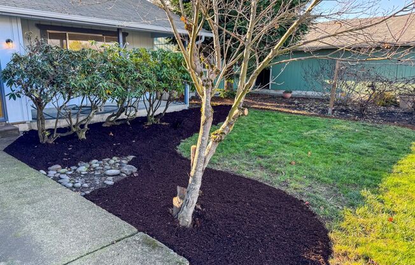
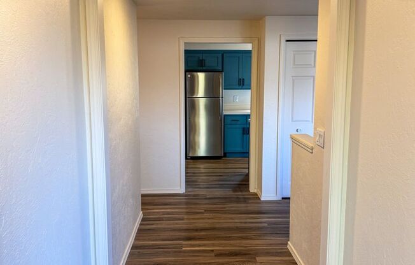
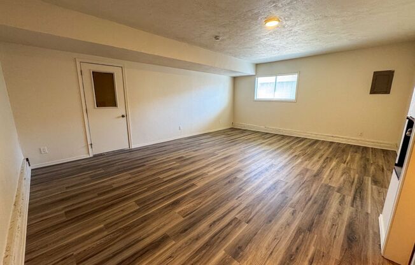
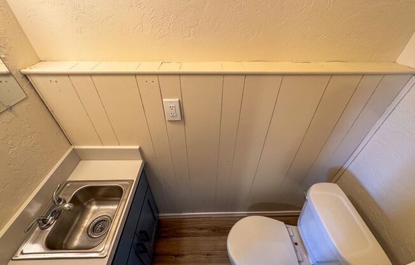
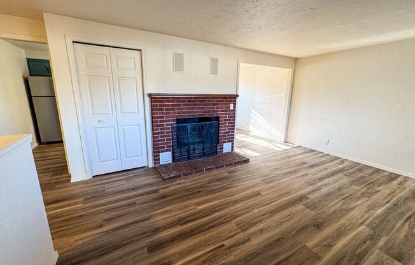
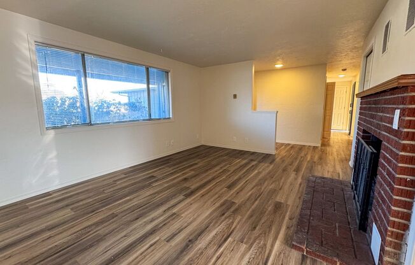
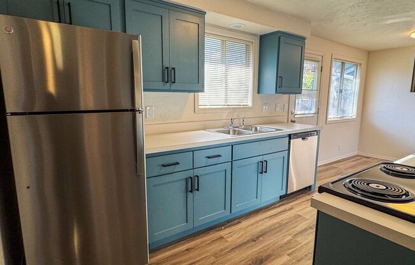
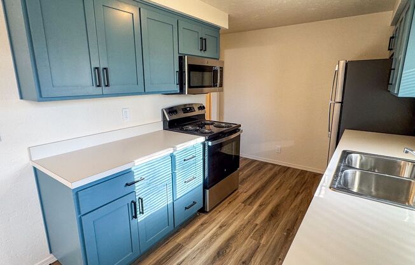
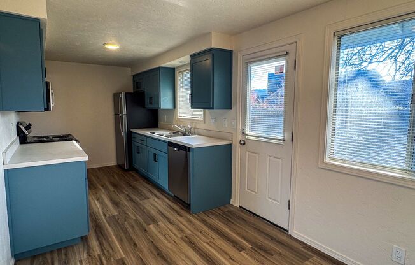
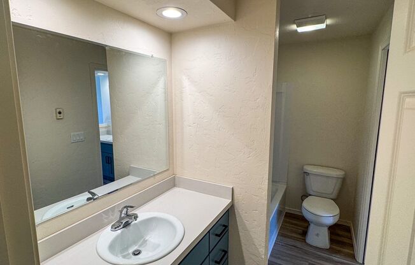
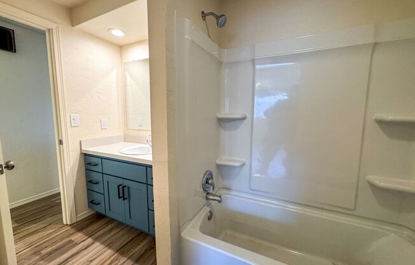
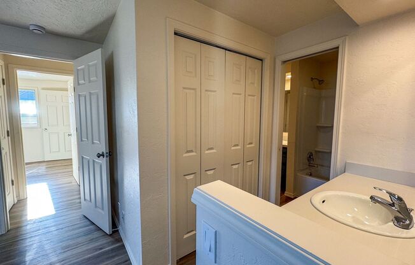
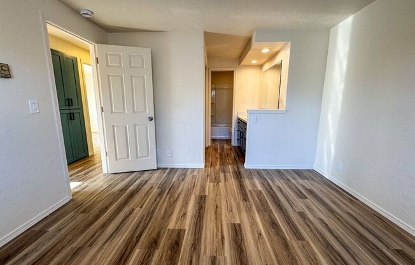
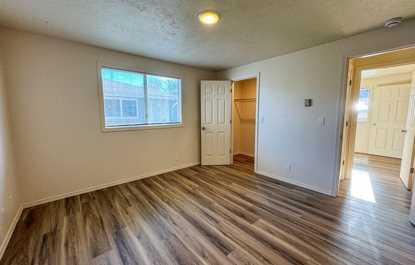
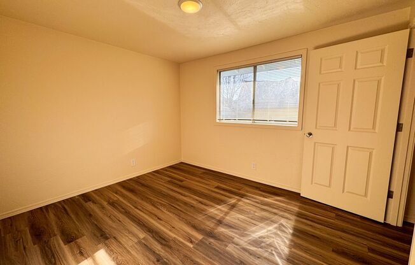
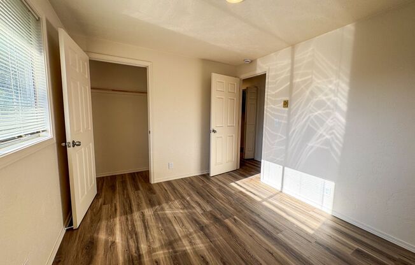
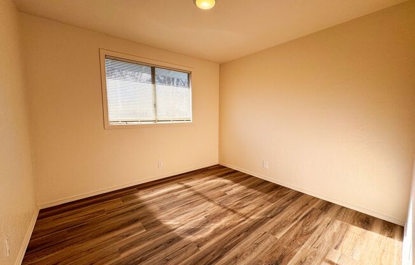
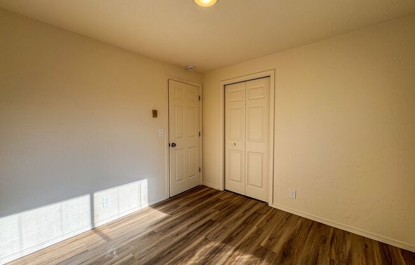
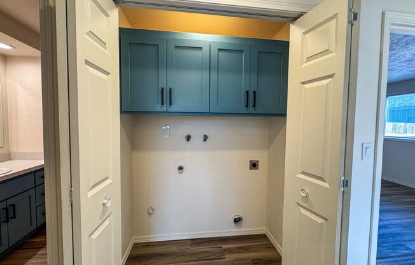
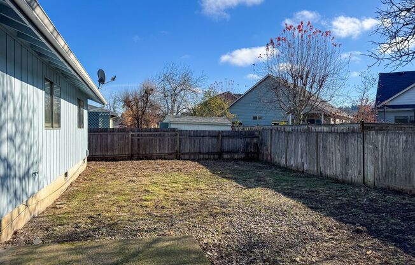
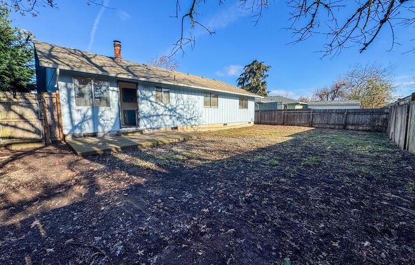

3680 PLUMTREE DR
Eugene, OR 97402

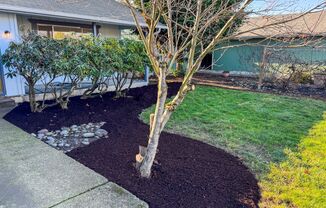
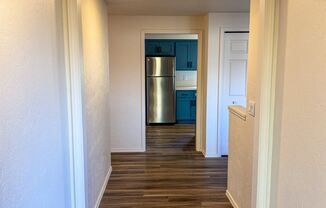
Schedule a tour
Similarly priced listings from nearby neighborhoods#
Units#
$2,495
3 beds, 1.5 baths,
Available now
Price History#
Price unchanged
The price hasn't changed since the time of listing
17 days on market
Available now
Price history comprises prices posted on ApartmentAdvisor for this unit. It may exclude certain fees and/or charges.
Description#
This 3-bedroom, home has been completely remodeled from top to bottom. Inside, you'll find brand-new paint, LVP flooring, light and plumbing fixtures, and new blinds throughout, creating a clean and modern feel. The kitchen and bathrooms have been fully updated with all-new cabinets and countertops, and the kitchen also features brand-new stainless steel appliances. The cozy fireplace adds warmth to the living area, while the converted garage now serves as a spacious bonus room complete with a convenient half bath. Every detail of the home has been refreshed, including new exterior paint. New windows are scheduled to be installed in 2025. With its thoughtful updates, extra living space, and move-in-ready condition, this home is ready for its next chapter! Pets: Not Allowed Cosigners: Not Accepted Lease Required Utilities: Not Included No Smoking/Vaping Allowed Please read our Application Guidelines and criteria before applying. The Application Guidelines are accessible by clicking on the applicant's tab of our website. Hard copy applications and guidelines can also be picked up in our office. Only complete applications will be placed in line for a property. This includes all parties in a grouped application. Applications are reviewed & processed in the order they are received. Showing Protocols are as follows: Vacant Properties - Showable for completed applicants in order of placement. Occupied Properties - May be shown on a case-by-case basis for complete applicants. Approved applicants will be offered 48 hours to respond to an offer of tenancy placement before moving on to the next applicant. All properties must be viewed in-person by an applicant or a proxy prior to final approval. The stated ‘Available Date’ is subject to change. Eugene City Properties: Individuals may request a 24-hr extension to hold a place in line for meaningful access to the application information. Meaningful access is the ability for a person with limited English language proficiency to use or obtain language assistance or resources to communicate effectively. Requests may be made with complete identifying info by phone at or email to Start Date and Time of Open Application: 12/4/2024 at 12:44pm Application acceptance will continue until the property is no longer available for website posting will be unlisted promptly once unavailable. Note: If you have found this property on a 3rd party website, please verify all information directly on the Chinook Properties website. Chinook Properties 1590 High Street Eugene, OR 97401 Ph: Fax: Email: Office Open: Monday - Friday 10AM - 4PM
Listing provided by AppFolio
