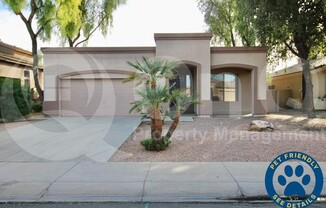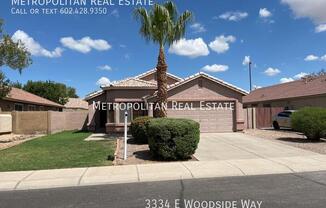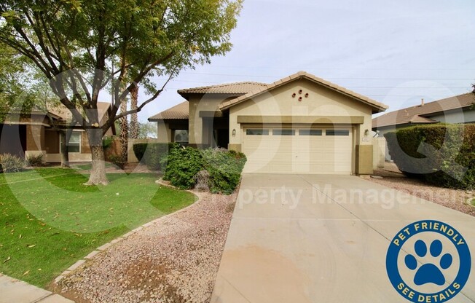
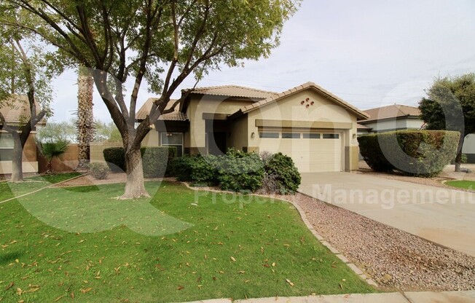
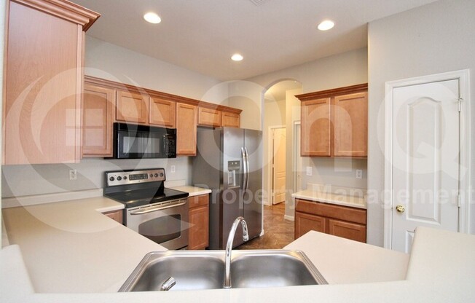
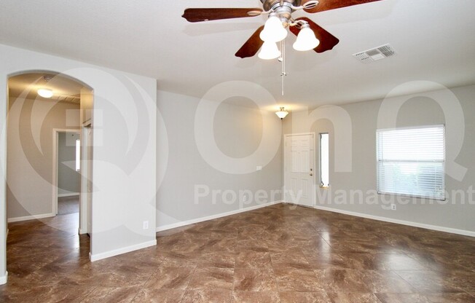
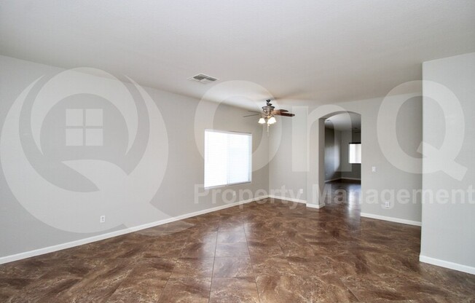
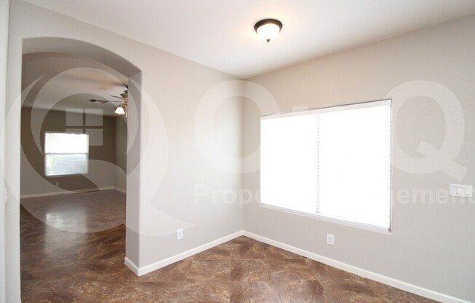
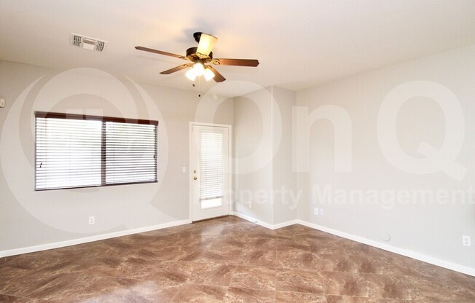
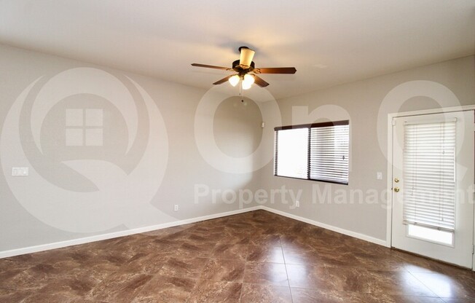
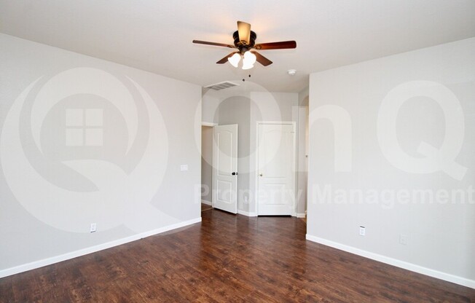
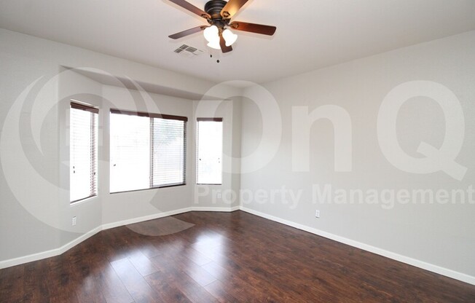
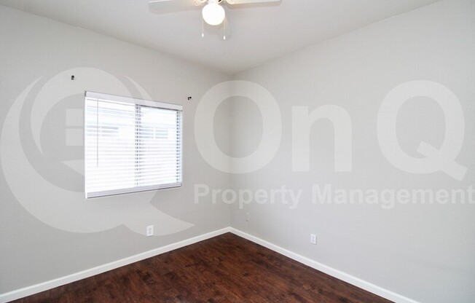
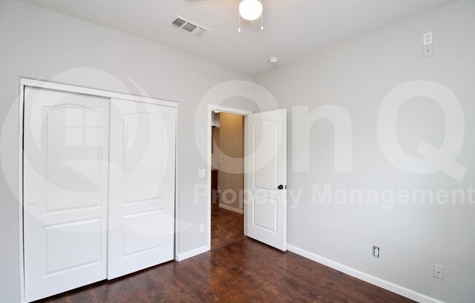
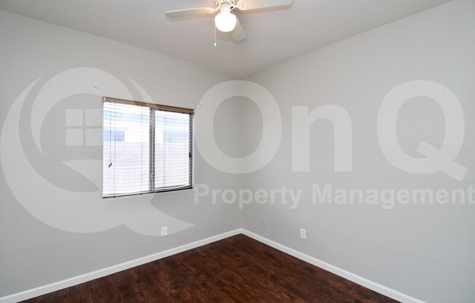
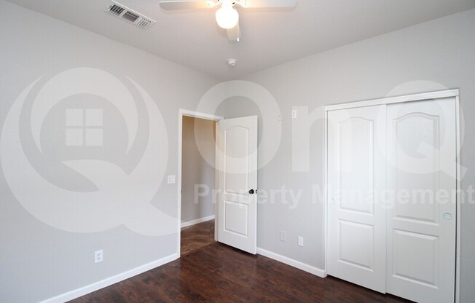
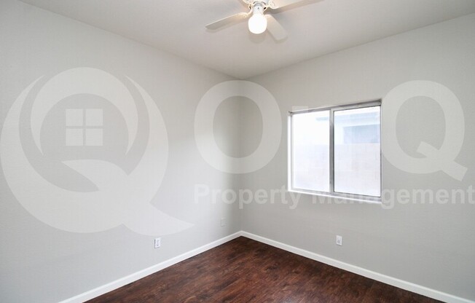
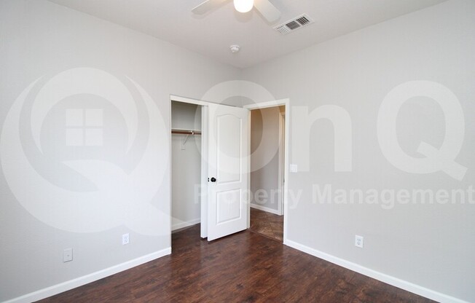
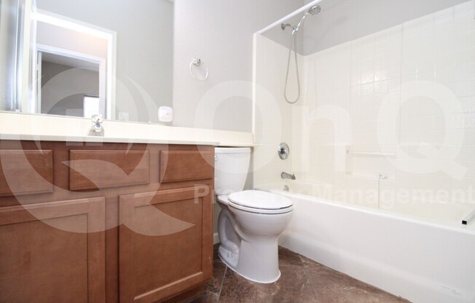
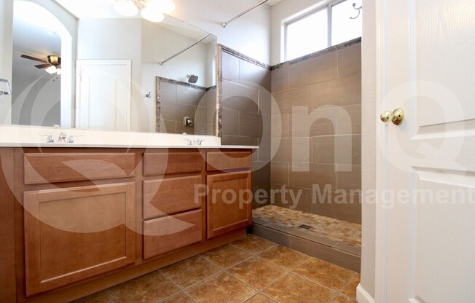
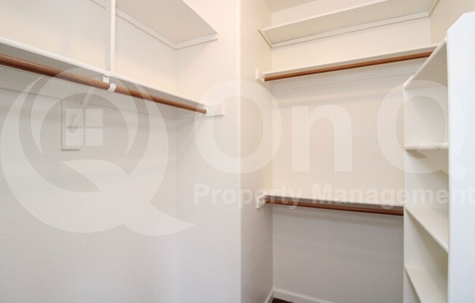
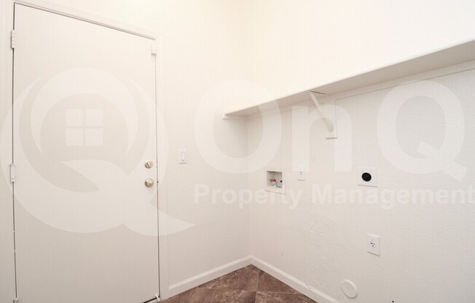
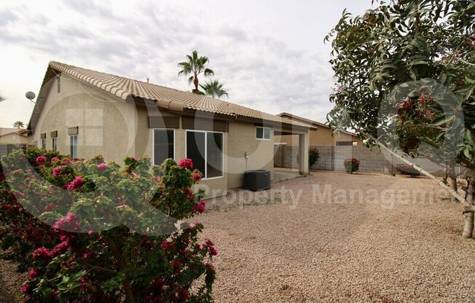
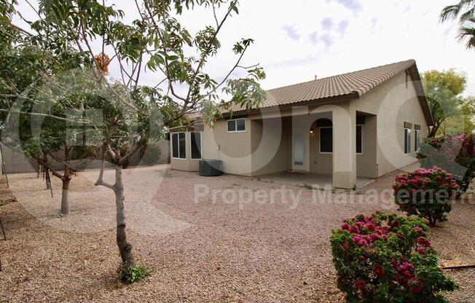
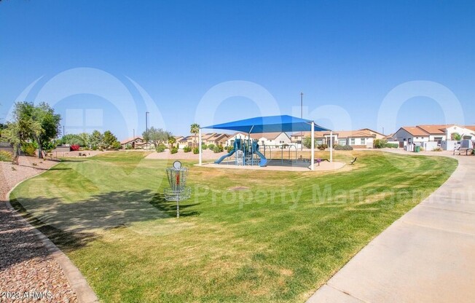
3660 E DERRINGER WAY
Gilbert, AZ 85297

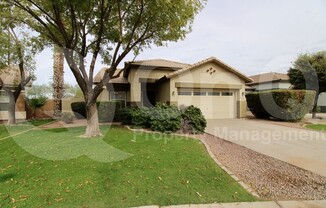
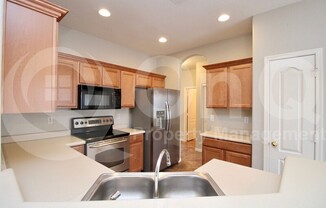
Schedule a tour
3D Tour#
Units#
$2,199
4 beds, 2 baths, 1,656 sqft
Available now
Price History#
Price dropped by $100
A decrease of -4.35% since listing
68 days on market
Available now
Current
$2,199
Low Since Listing
$2,199
High Since Listing
$2,299
Price history comprises prices posted on ApartmentAdvisor for this unit. It may exclude certain fees and/or charges.
Description#
** $300 OFF FIRST MONTH'S RENT WITH MOVE IN BY 12/15! ** 1,656 SQ FT! 4 bedroom, 2 bath home in Gilbertâs San Tan Ranch! Desirable single story floor plan with welcoming great room entry. Charming eat-in kitchen with included appliances, & expansive breakfast bar! Off kitchen dining space. Great room living! Neutral interior with tile flooring in all the right places. This home offers 4 nicely sized bedrooms! Primary suite with full bath + walk-in closet. Blinds! Enjoy a covered back patio & grass landscaping. 2 car garage + N/S exposure! San Tan Ranch is a desirable Gilbert community with playgrounds, & biking/walking trails throughout. APPLICATION: $65 Application Fee Per Applicant 18 years or older (Nonrefundable). Please allow 24 to 72 business hours to process the Application once all required documents are submitted by all applicants 18 years or older. Submit your application: LEASE LENGTH: 12-month Minimum (Longer Lease Term may be negotiable) INITIAL MOVE-IN COSTS: Upon application approval, a nonrefundable Holding Retainer will be required to secure the property and will be applied towards the move-in costs. The Holding Retainer amount is determined by the type of Security Deposit option you choose. Applicants can choose between a traditional Security Deposit which may be 1.25 times the monthly rent but not greater than 1.5 times the monthly rent (75% refundable) or a Security Deposit Alternative program (only available on long-term leases of 12 months or more). To learn more about the Security Deposit Alternative benefits, visit A $250 one-time lease preparation fee as well as the first month's rent is due prior to move-in. Pet Policy: Dogs Allowed with the following exceptions: 1 small dog will be considered upon approval! If the Applicant has a Pet, $150 Non-Refundable Pet Fee per pet. RECURRING MONTHLY COSTS: There is a 4.9% Rental Tax/Administration Fee. (AZ Dept of Revenue Transaction Privilege Tax ends December 31, 2024) If the Applicant has a Pet, a $35 Pet Rent Per Pet (Does Not Apply to Assistive Animals). All On Q Property Management Residents are enrolled in the Resident Benefits Package for $39 or $49 with pets, which includes liability insurance, credit building to help boost the resident's credit score with timely rent payments, move-in concierge service making utility connection and home service setup a breeze during your move-in, Renter to Buyer program, and much more! *Other terms and conditions may apply. All information including advertised rent and other charges are deemed reliable but not guaranteed and is subject to change
