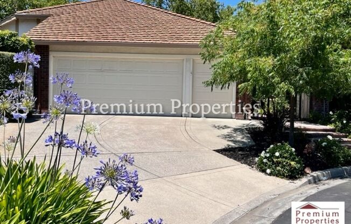
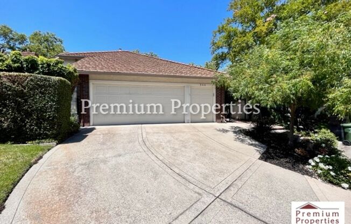
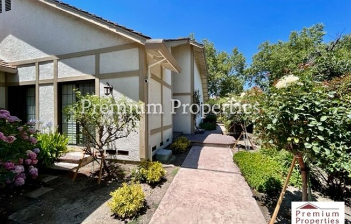
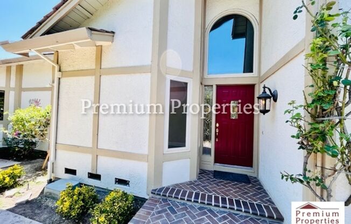
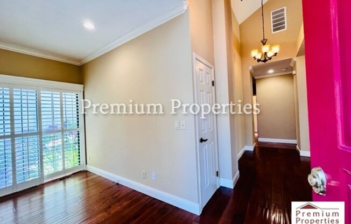
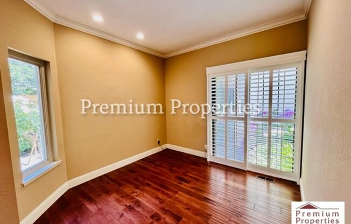
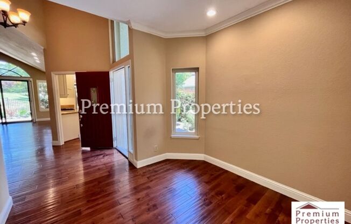
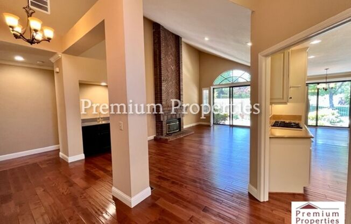
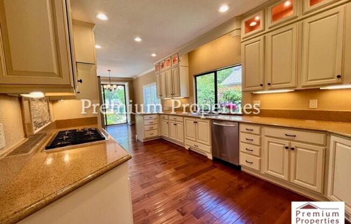
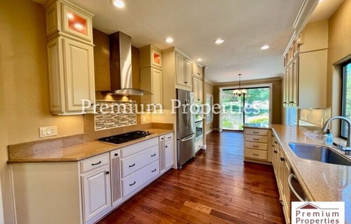
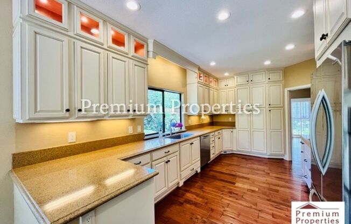
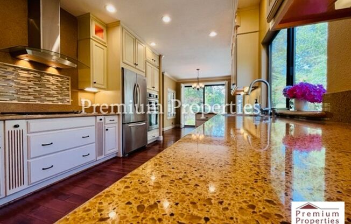
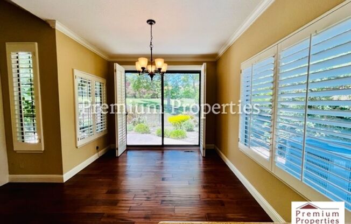
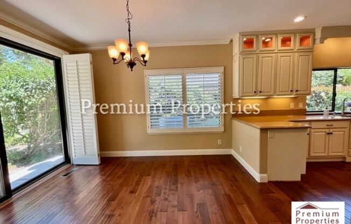
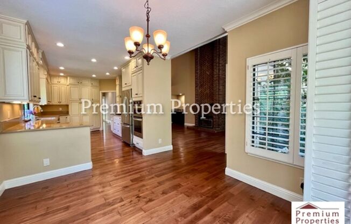
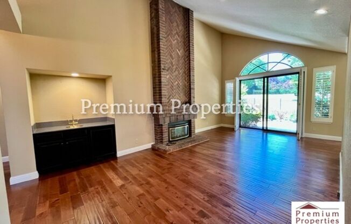
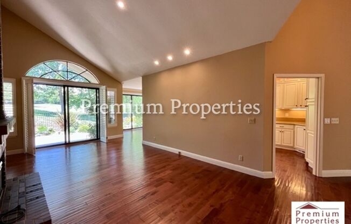
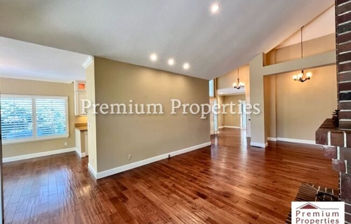
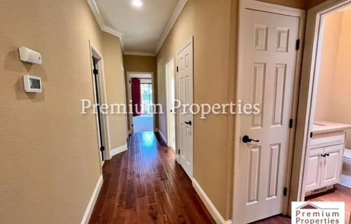
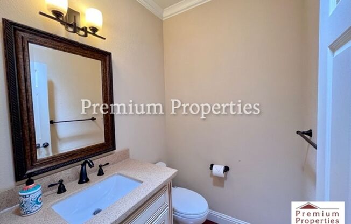
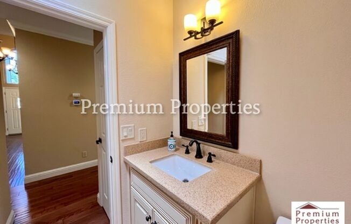
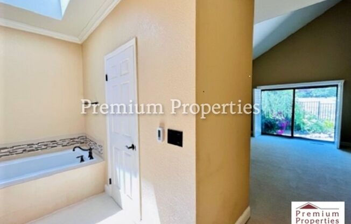
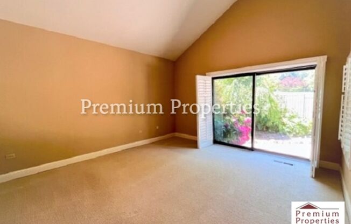
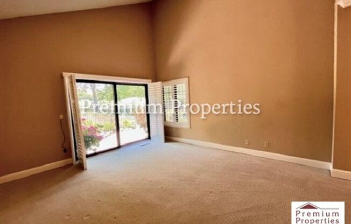
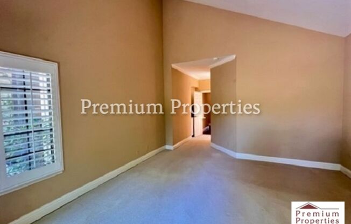
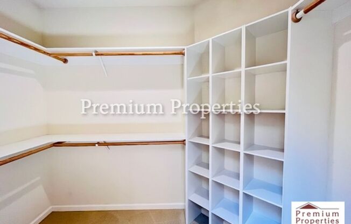
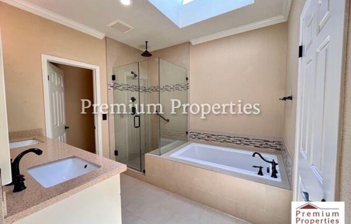
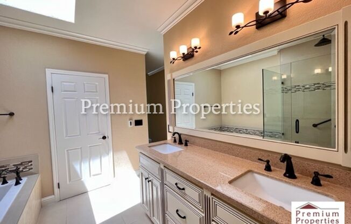
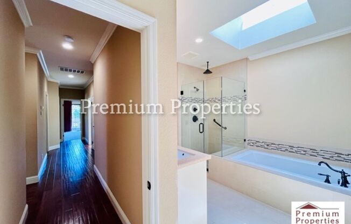
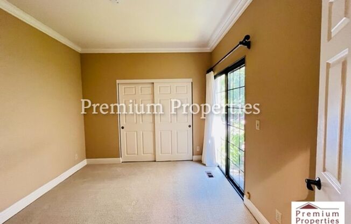
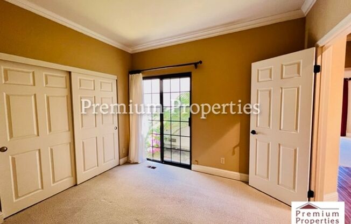
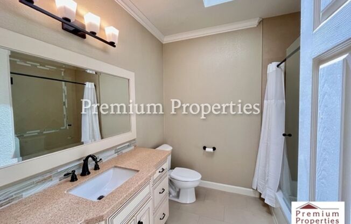
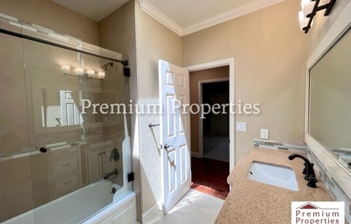
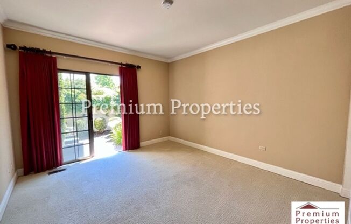
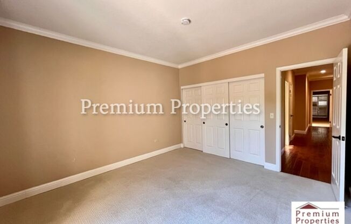
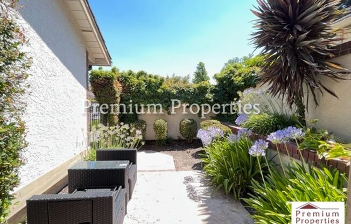
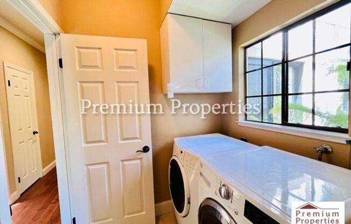
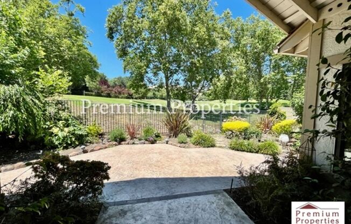
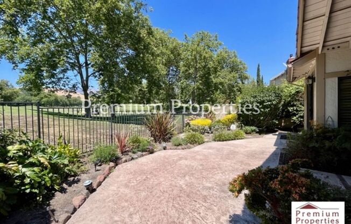
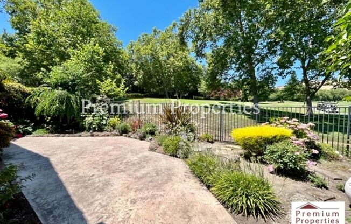
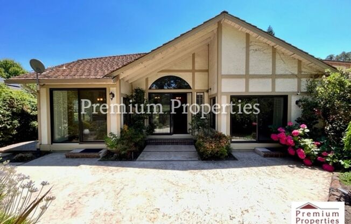
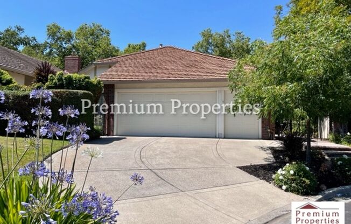
366 Jacaranda Drive
Danville, CA 94506

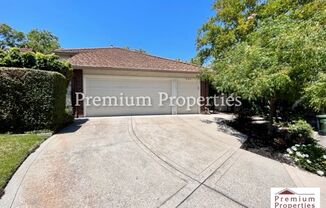
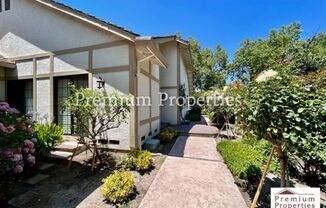
Schedule a tour
Units#
$5,200
3 beds, 2.5 baths,
Available now
Price History#
Price unchanged
The price hasn't changed since the time of listing
3 days on market
Available now
Price history comprises prices posted on ApartmentAdvisor for this unit. It may exclude certain fees and/or charges.
Description#
Elegant 3BD/ single-story home with 2061 sqft. of living space in Blackhawk’s exclusive gated community is available NOW! Luxuriously updated throughout with designer inspired antique bronze finishes and amenities. Home boasts vaulted ceilings, hand-scraped pre-engineered wood floors, windows/sliding doors shutters, crown moldings, skylights, recessed lighting with dimmable switches, dual pane windows and sliders, well-maintained landscaping with beautiful rose bushes and gardens, private courtyards, central heat and A/C, attached 2-car garage with an additional golf cart garage, long sweeping driveway, and magnificent views of the golf course. Home backs into the 11th fairway. The front door entry opens to an inviting foyer with gleaming wood floors and vaulted ceilings. The front room doubles as den/office and features a slider that accesses the side garden. The spacious living/family room is anchored by a gas fireplace with floor to ceiling brick surround, a wet bar with wine fridge, and a slider to the back patio that overlooks the fairway. The gourmet kitchen features granite countertops, stainless steel appliance package (5-burner gas cooktop, French door refrigerator, oven, and dishwasher), microwave, single-bowl sink with goose-neck pullout faucet and soap dispenser, peninsula for added eating seating area and workspace, pantry and ample cabinetry. The adjacent dining area features an elegant chandelier and a slider that open to the back patio. The powder room features a single sink vanity with granite countertop and lower cabinet, skylight, and tile floors. The primary bedroom features vaulted ceilings, a slider to the back patio, and an en suite bathroom. The primary bathroom features a walk-in closet with built-in shelves, soaking tub, a separate step-in shower with clear glass enclosure, dual sink vanities, tile floors with radiant heating, skylight, and a separate water closet. Bedroom #2 features a standard sized closet and a slider that opens to the garden. Bedroom #3 features a slider that opens to a private courtyard with lush and serene landscaping. The hallway bathroom features a single sink vanity with extended granite countertop and cabinetry, shower-over-tub with clear glass enclosure and skylight. No smoking. Pet negotiable (cat, small dog) with Owner’s approval and additional deposit. Current Service Animals specifically trained to aid a person with a disability or Emotional Support Animals are welcome with proper documentation. In-unit laundry with washer/dryer and cabinets. Twenty-four (24) hour manned security gates. HOA fees and gardener included in rent. Twelve (12) months lease required. For more information and rental requirements, please visit For viewing inquiry, please call/text Teresa (DRE# 01071653) of Premium Qualification Requirements: - Tenant(s) must have a minimum credit score of 675. No bankruptcy within the last five years, unlawful detainers, or evictions on record allowed. 2 years minimum rental history & income history required. Combined gross income of all applicants must be at least 3x's the monthly rent. - The Tenant must carry renter's insurance & present proof of renter's insurance by the time of move-in. - No Smoking will be allowed in the home. - HOA fees and gardener included in rent. Tenant pays all other utilities including Cable or Internet service. - There is a non-refundable $50.00 application processing fee. WE WILL ONLY PROCESS APPLICATIONS SENT VIA OUR OFFICE. Do *NOT* fill out any online applications unless instructed to do so by Premium Properties, even if you are asked to do so within online advertisements. - Pet negotiable (cat, small dog) with Owner’s approval and additional deposit. Current Service Animals specifically trained to aid a person with a disability or Emotional Support Animals are welcome with proper documentation. - Three (3) car attached garage. - Monthly Rent $5,200.00 - Security Deposit $6,500.00
Listing provided by AppFolio