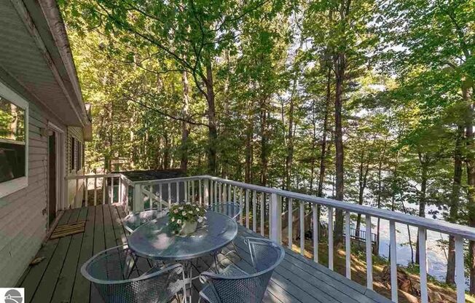
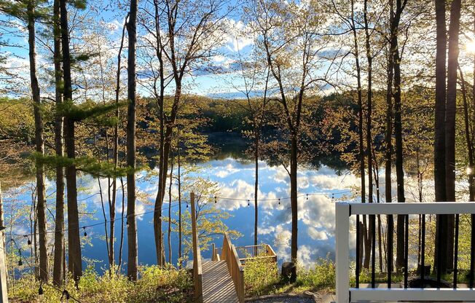
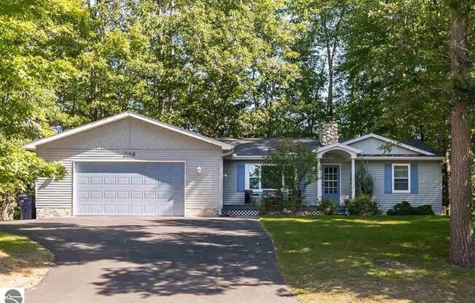
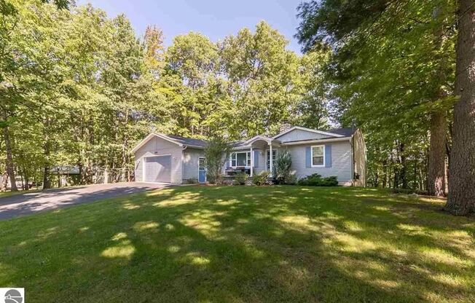
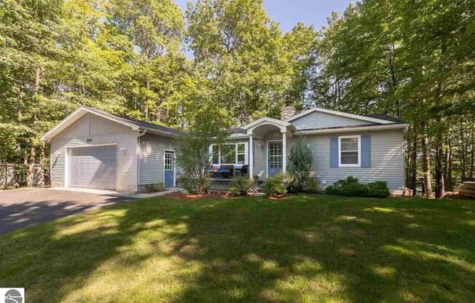
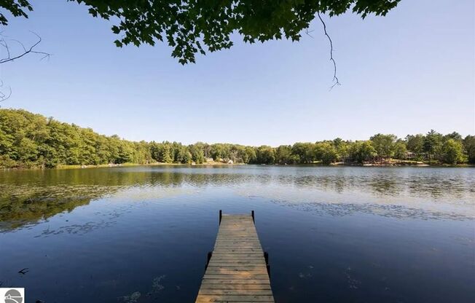
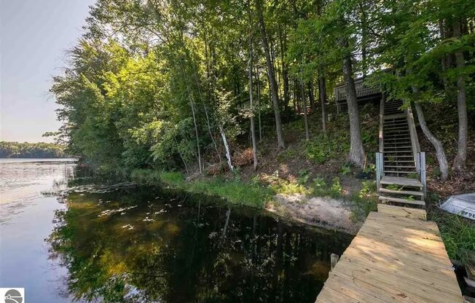
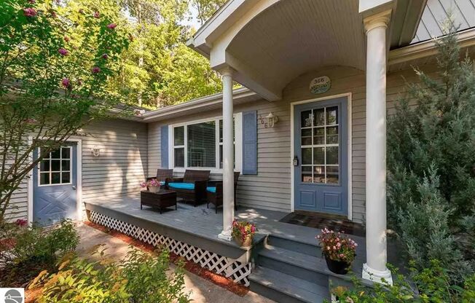
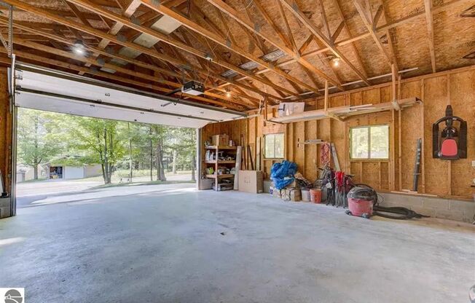
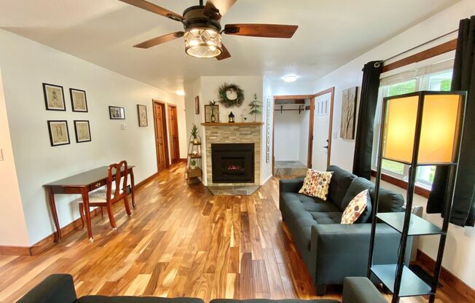
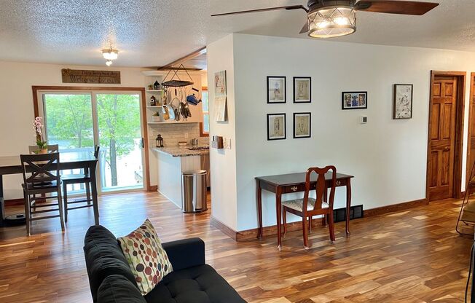
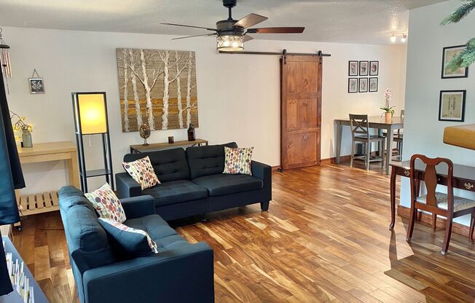
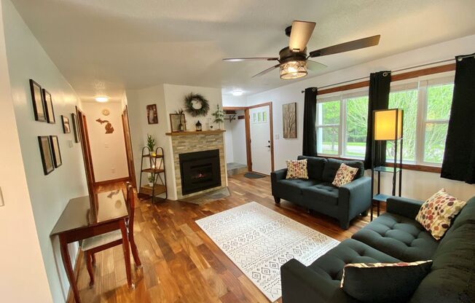
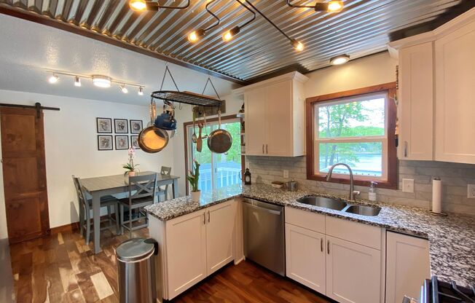
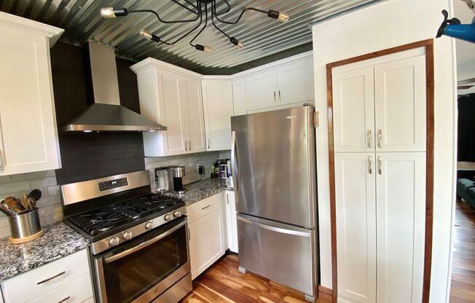
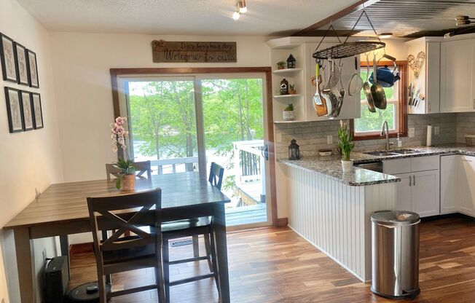
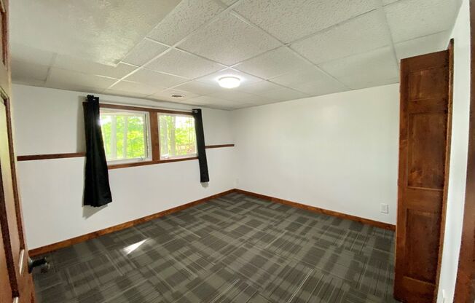
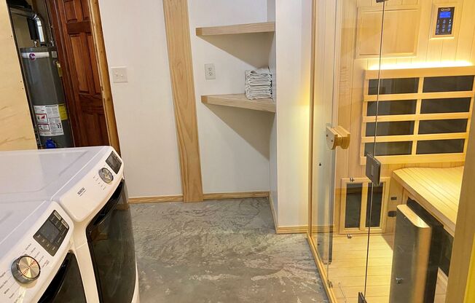
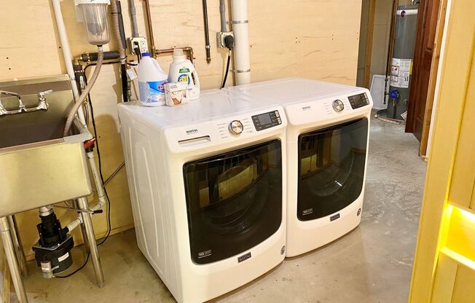
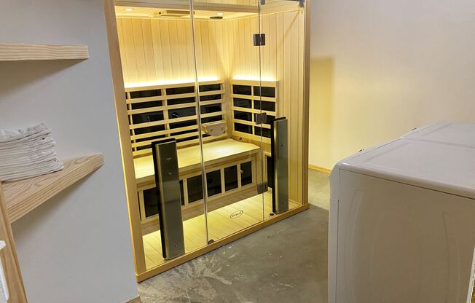
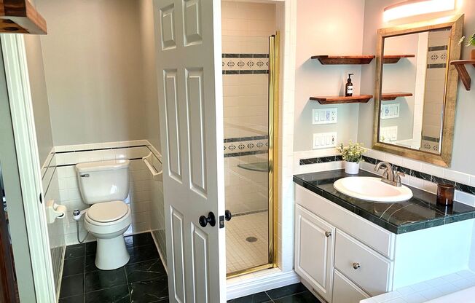
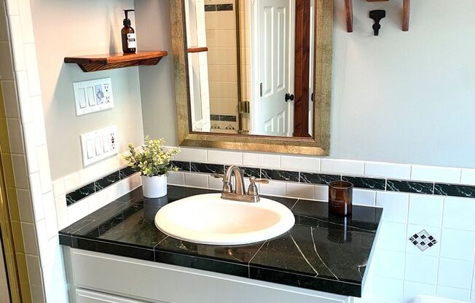
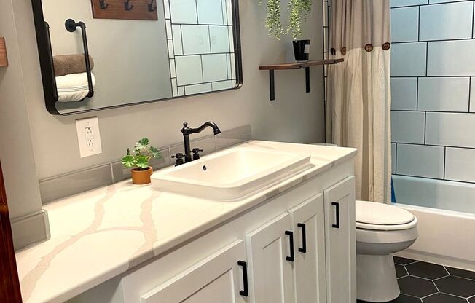
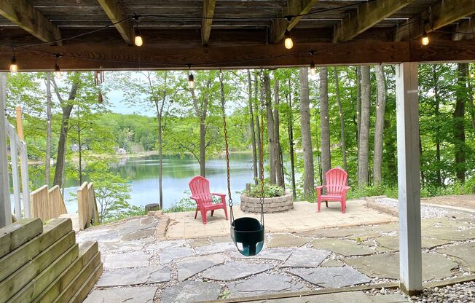
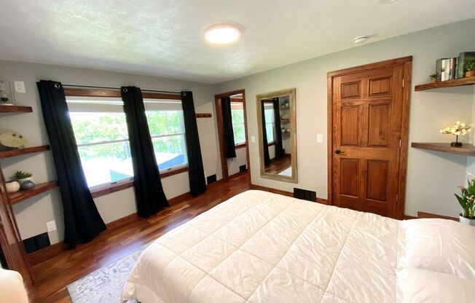
366 High Lake Rd
Traverse City, MI 49696

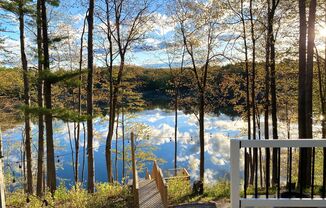
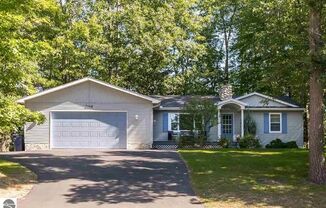
Schedule a tour
Units#
$2,700
4 beds, 2 baths,
Available now
Price History#
Price dropped by $400
A decrease of -12.9% since listing
103 days on market
Available now
Current
$2,700
Low Since Listing
$2,700
High Since Listing
$3,100
Price history comprises prices posted on ApartmentAdvisor for this unit. It may exclude certain fees and/or charges.
Description#
**To avoid scams, please visit our website or contact our office directly for secure inquiries.** This refined 4-bedroom, 2-bathroom residence is perched on nearly half an acre, offering a serene wooded setting with 100 feet of private lakefront and a dock. Recent updates enhance its charm, featuring new kitchen countertops, marble backsplashes, sink and faucets, dishwasher, carpeting, lighting, ceiling fan, front window, and electrical panel. The home boasts engineered Hemlock wood flooring and fresh paint throughout. Home is not furnished as shown in the pics. The private master suite includes a walk-in closet and a cozy natural gas fireplace. Enjoy outdoor living with a permitted fire pit in the backyard, a convenient mudroom, and a two-car attached garage. The walkout finished basement includes a spacious family room. For more information, please contact our office. The owner will provide, as-is, a push mower, electric weed whacker, and snowblower for tenant use. Tenants responsible for: gas, electricity, cable/WiFi, snow removal, lawncare, replace furnace filters every 6 months, garbage, private well & septic. Water softener-Tenant will keep full of salt PARKING: Two car garage and driveway. DO NOT APPLY BEFORE ATTENDING A SHOWING, FEES NON-REFUNDABLE. ~Full management, NPM is the Landlord ~One dog allowed ~Application required per adult (after showing) ~NO "site-unseen" applications ~NO SMOKING/MARIJUANA/TOBACCO/VAPING ~Long-term only, 12mo Lease ~Call to schedule a showing ~TO APPLY: OUR LISTINGS ARE NEVER POSTED ON CRAIGSLIST OR FB MARKETPLACE. CALL WITH ANY QUESTIONS. Northland Property Management is an equal opportunity housing provider. Northland Property Management does not discriminate against federal and state protected classes. Hours of operation: 9:00AM-5:00PM Monday - Friday
Listing provided by AppFolio