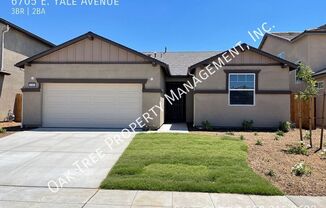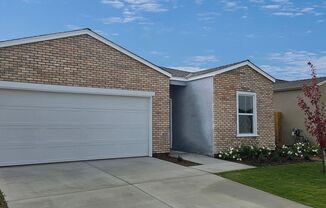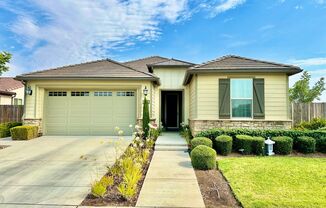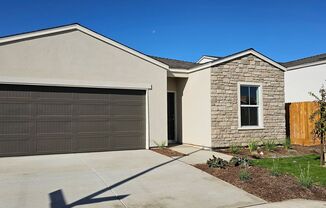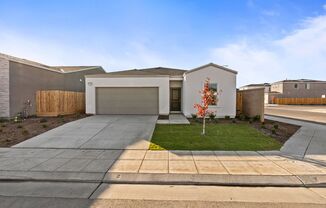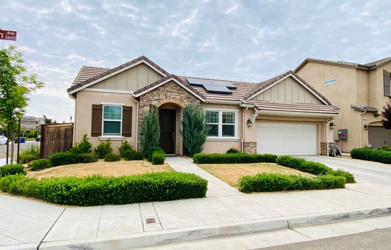
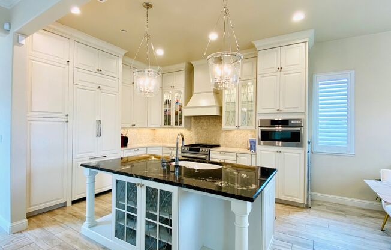
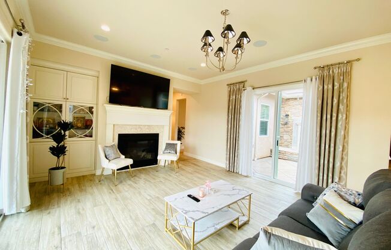
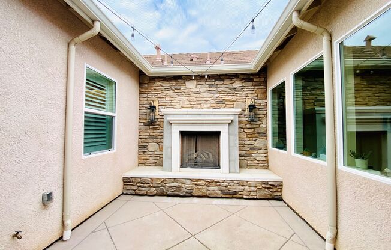
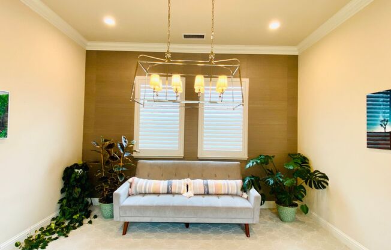
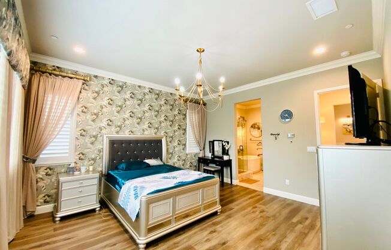
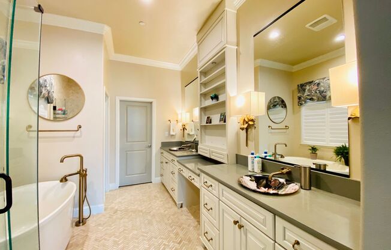
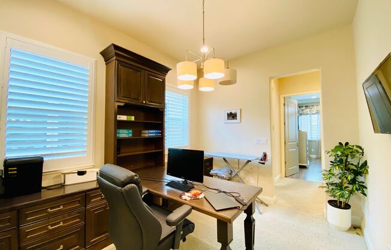
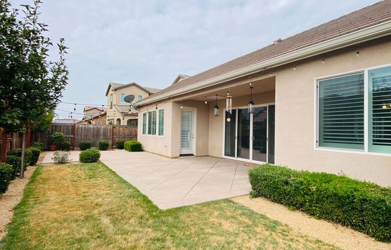
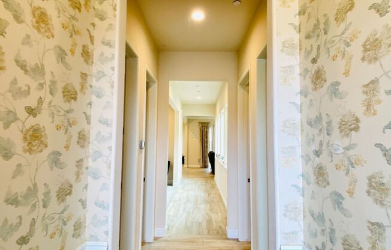
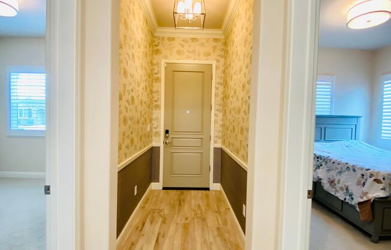
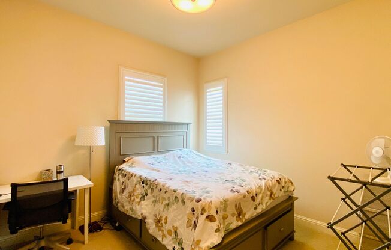
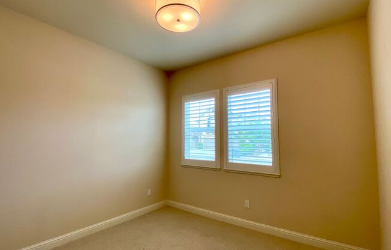
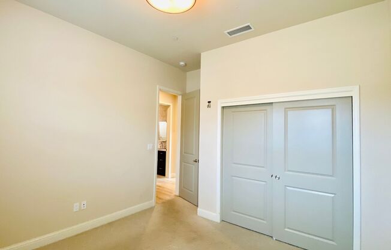
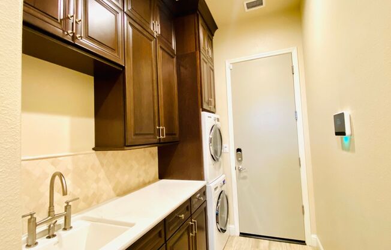
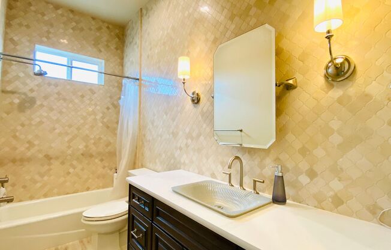
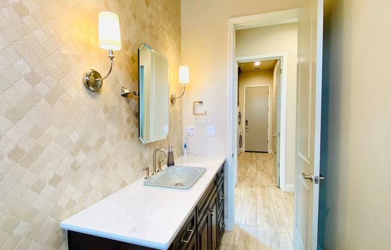
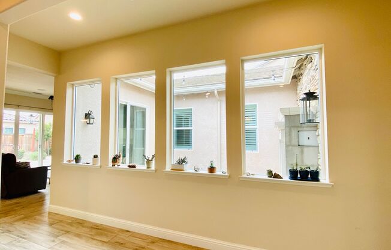
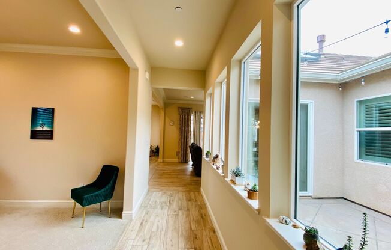
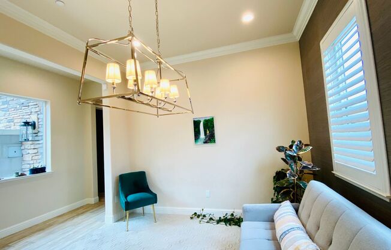
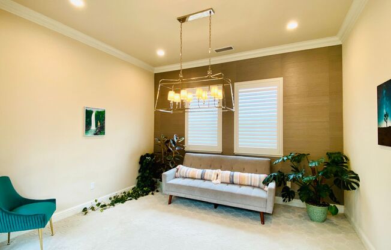
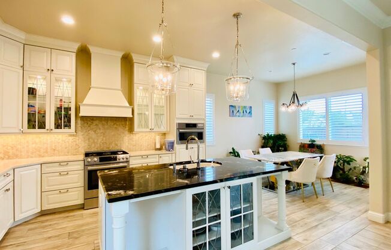
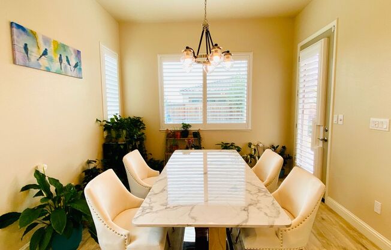
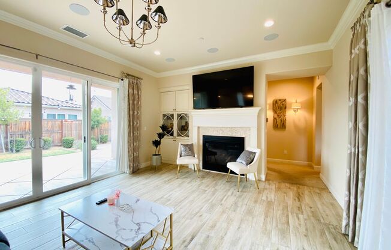
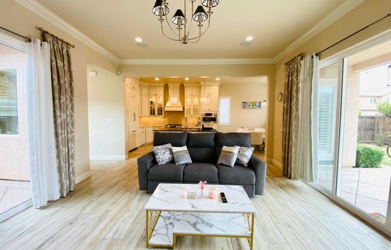
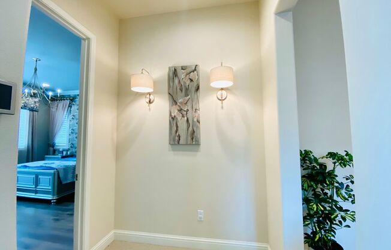
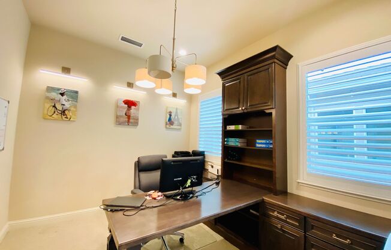
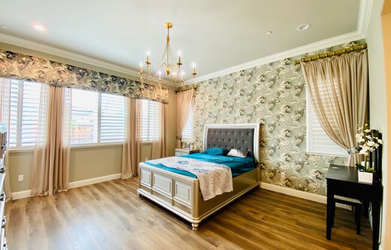
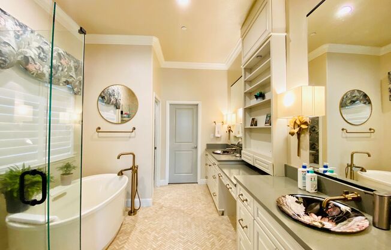
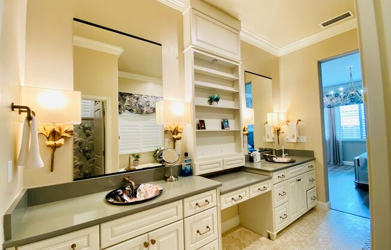
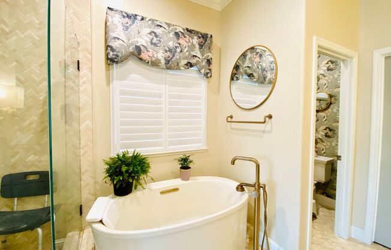
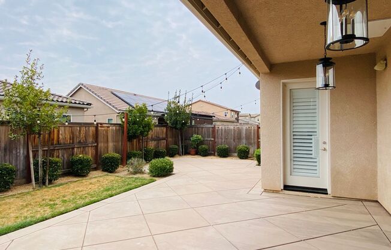
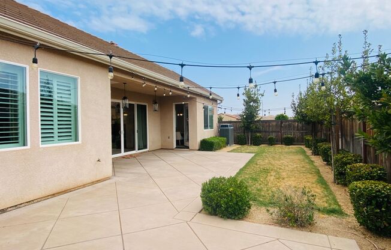
3623 Corazon Ave.
Clovis, CA 93619

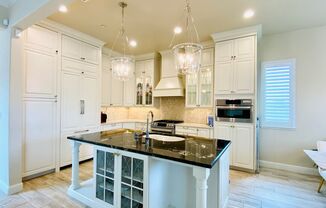
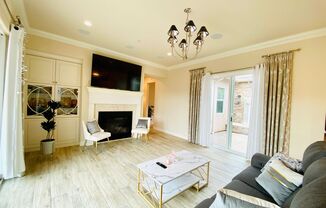
Schedule a tour
Similar listings you might like#
Units#
$2,695
3 beds, 2 baths,
Available December 1
Price History#
Price unchanged
The price hasn't changed since the time of listing
55 days on market
Available as soon as Dec 1
Price history comprises prices posted on ApartmentAdvisor for this unit. It may exclude certain fees and/or charges.
Description#
CLICK HERE to schedule a showing: Stunning Custom Home for Rent! 3 Bedrooms + Office | 2 Bathrooms Features: Wood tile flooring, recessed lighting, spacious living area with large windows & built-in brick fireplace. Kitchen: Custom white cabinets, center island, black marble countertops, stainless appliances (gas stove, built-in microwave, dishwasher, fridge). Great Room: Open layout with light fixtures, gas fireplace, sliding doors to courtyard and backyard. Main Suite: Elegant design, chandelier, designer wallpaper, luxurious bathroom with double vanity, soaking tub, and separate shower. Extras: Laundry room with built-in cabinets, covered patio, beautiful landscaping. Utilities: Solar panels for lower PG&E bills; tenant pays PG&E, True Up and Clovis Utilities. Small pet negotiable with deposit and pet rent. No smoking. Credit score above 650 REQUIRED. Renter's insurance is required. Clovis Unified School District. Great neighborhood with walking trails and parks. Call to schedule a showing or to contact the office. DRE# 01901101. All information is deemed reliable but not guaranteed and is subject to change
Listing provided by AppFolio
