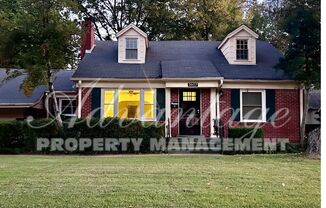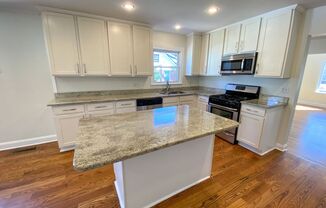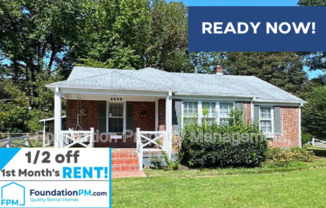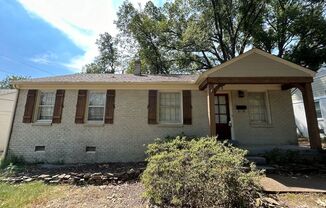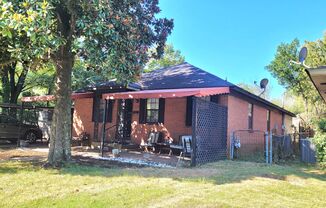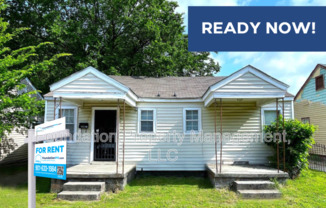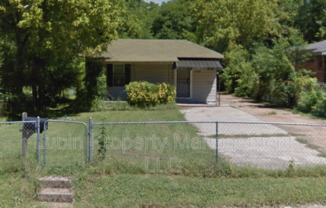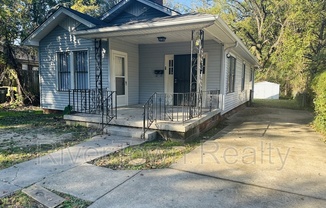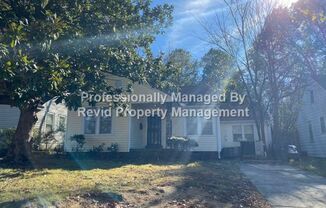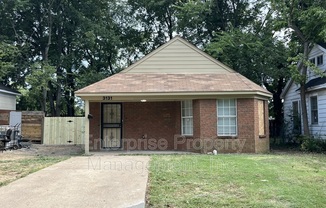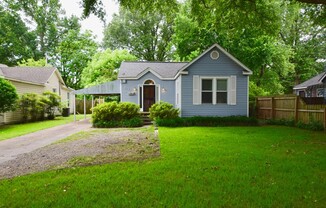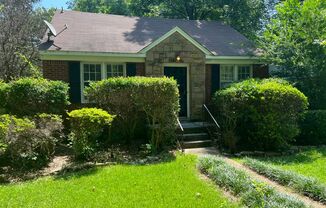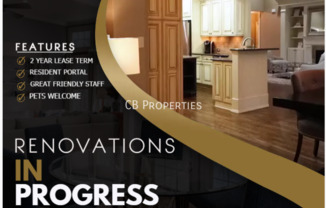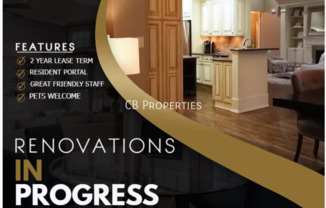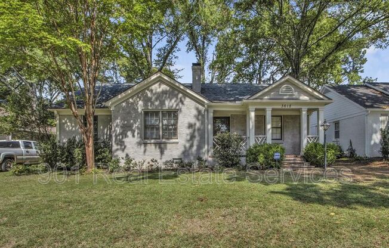
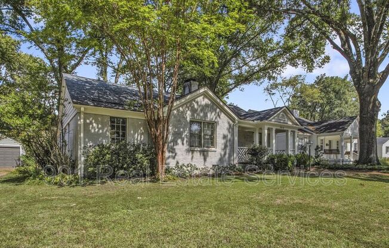
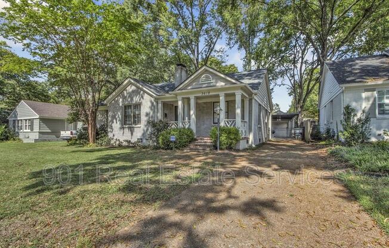
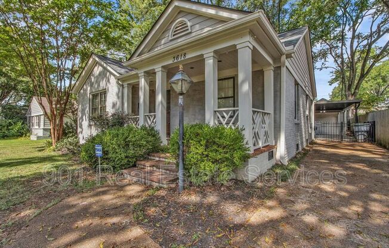
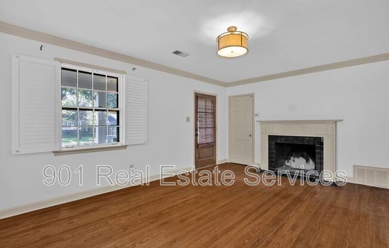
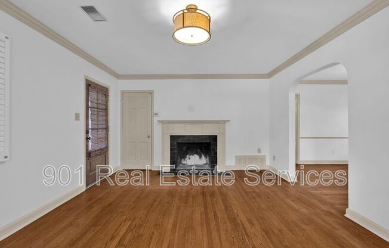
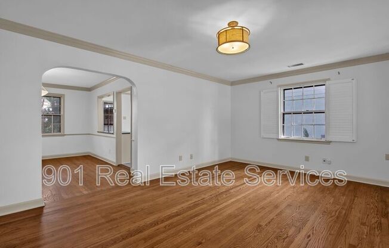
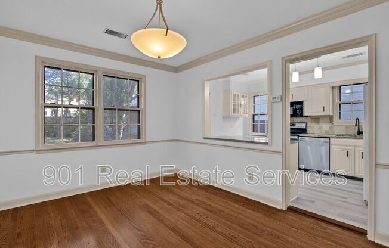
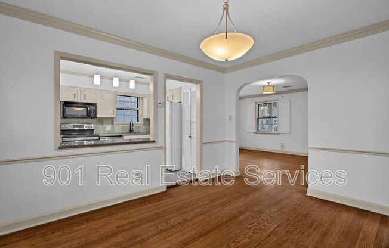
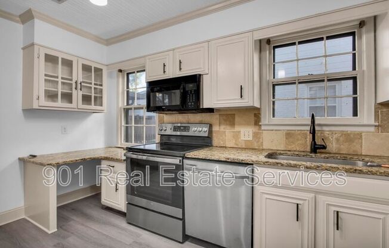
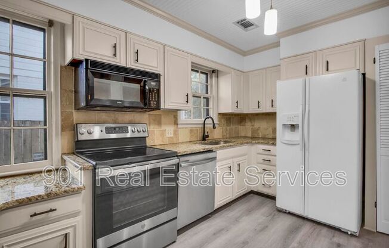
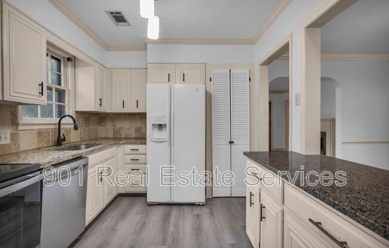
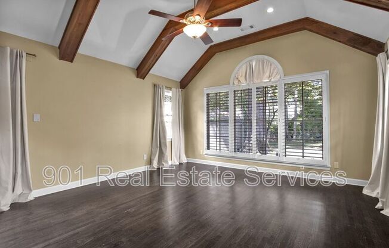
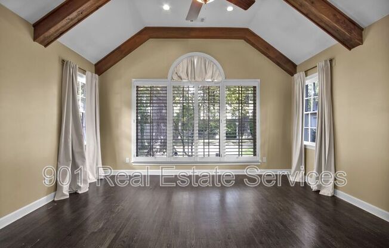
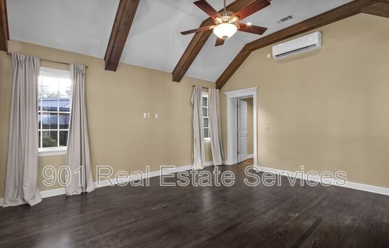
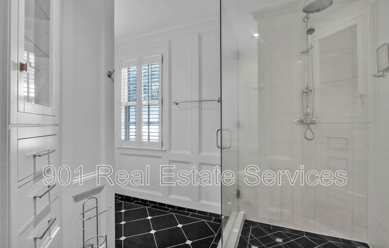
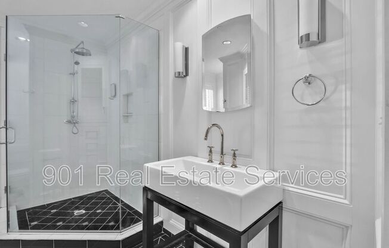
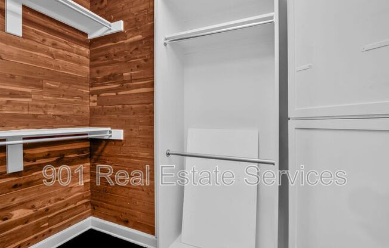
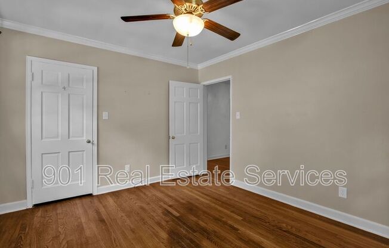
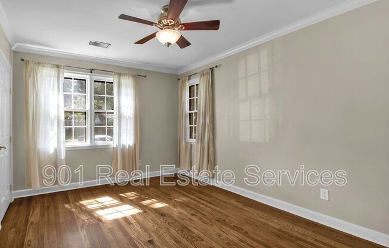
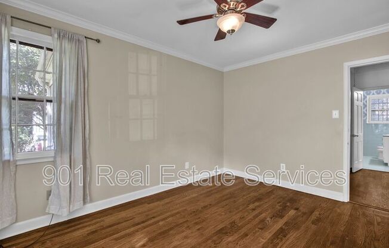
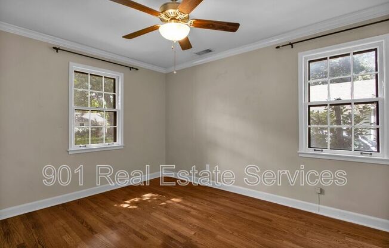
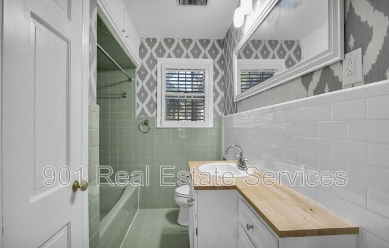
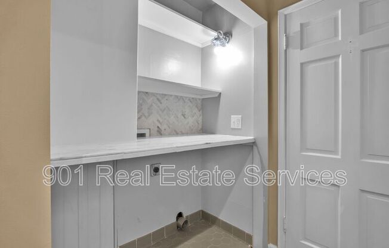
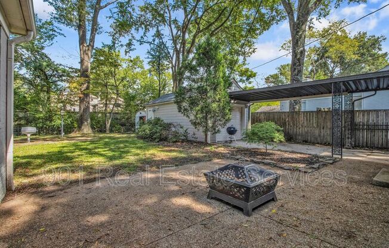
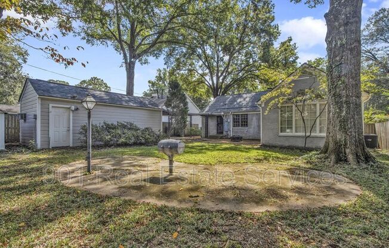
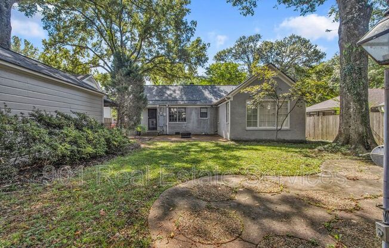
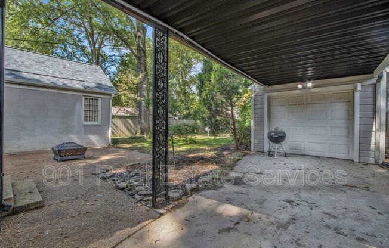
3618 Southwood Avenue
Memphis, TN 38111

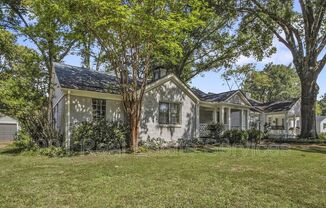
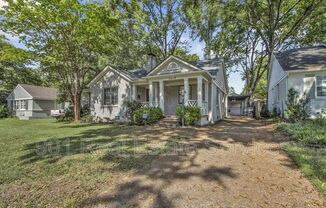
Schedule a tour
Similarly priced listings from nearby neighborhoods#
Units#
$2,300
3 beds, 2 baths, 1,695 sqft
Available now
Price History#
Price dropped by $200
A decrease of -8% since listing
42 days on market
Available now
Current
$2,300
Low Since Listing
$2,300
High Since Listing
$2,500
Price history comprises prices posted on ApartmentAdvisor for this unit. It may exclude certain fees and/or charges.
Description#
This charming 3 bedroom 2 bathroom house with incredible primary bedroom suite is located in desirable High Point Terrace. The front porch opens into a cozy living room with decorative fireplace and hardwood flooring, which is featured throughout the home. The formal dining room connects to a kitchen equipped with all appliances and granite countertops. The primary bedroom boasts vaulted ceilings with wooden beams and an abundance of natural light from numerous windows. The primary suite also includes a full bathroom with built-in storage, a glass-enclosed shower, a dressing closet with shelving, and washer/dryer hookups. Two additional bedrooms also feature multiple windows for natural light and share a full bathroom with vintage tiles. The fenced backyard offers multiple patios and a carpeted area. Pet friendly! Zoned for White Station Elementary, Middle, and High Schools. SCHEDULE A SHOWING: This property is listed by 901 Real Estate Services, but is independently managed. *Additional fees may apply. Please see below. Some photos may be virtually staged.* *Typical fees for approved applicants, not including security deposit: one-time admin fee of $250; one-time pet fee & monthly pet rent, determined by per pet - please ask the Property Manager for more information.* **Avoid scams: We do not post our properties on Facebook Marketplace or Craigslist and will never ask you to pay anything through CashApp, Zelle, or Venmo.** Amenities: appliances included, beautiful hardwood flooring, convenient location, custom closets with built ins, dishwasher, electric range, fenced-in backyard, fireplace, front porch, glassed-in shower, granite countertops, located in high point terrace, pantry, parking - 1 car carport, refrigerator, shower/tub combo, vintage tile, washer/dryer connections
