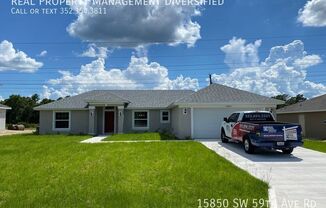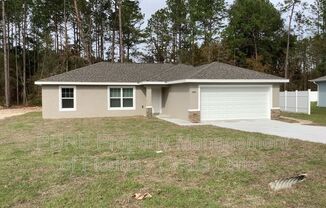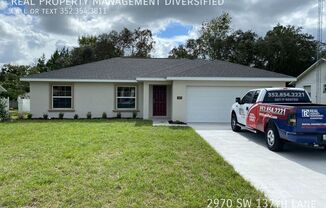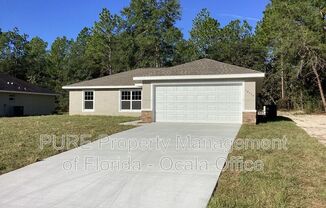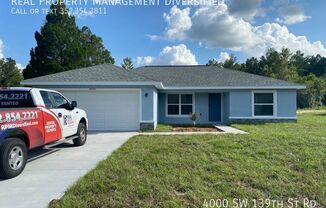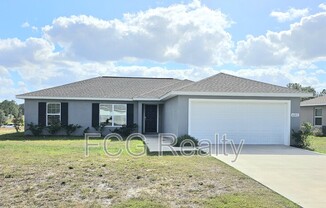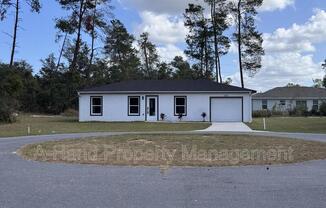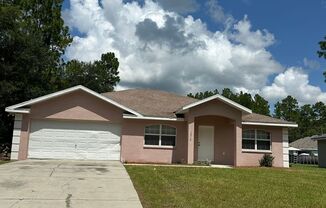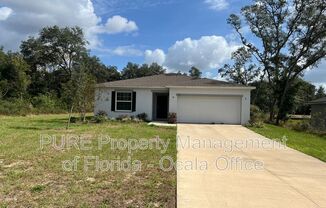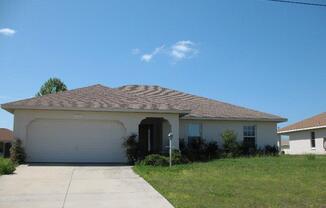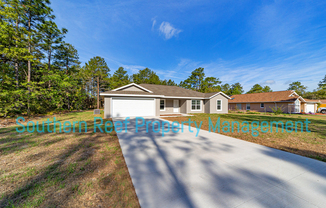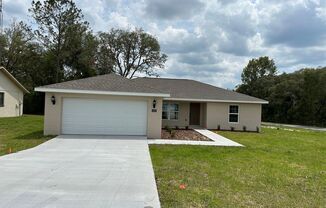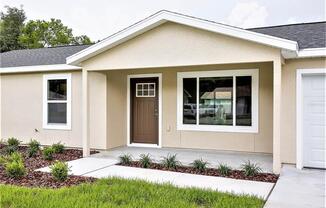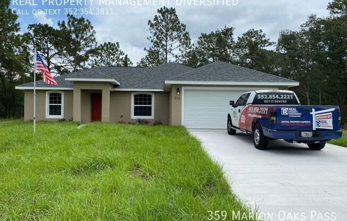
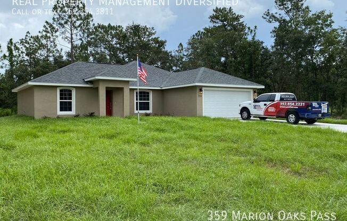
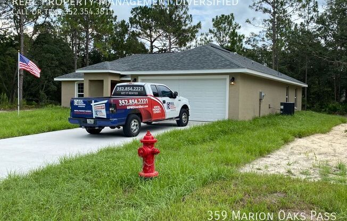
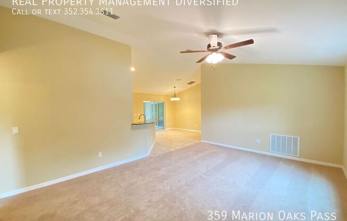
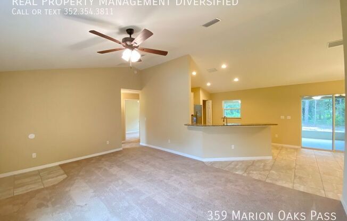
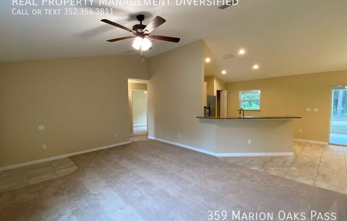
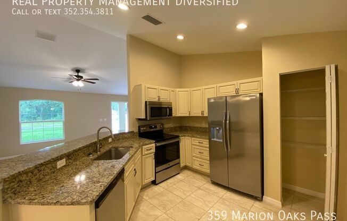
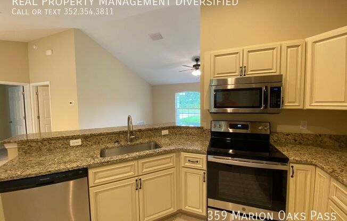
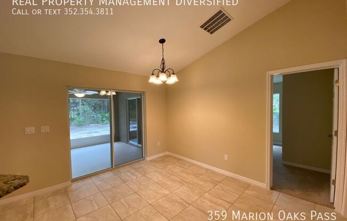
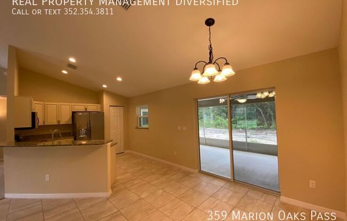
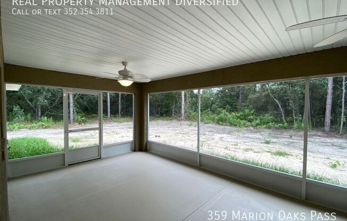
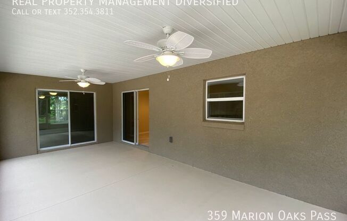
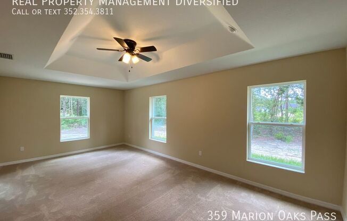
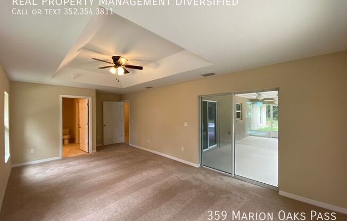
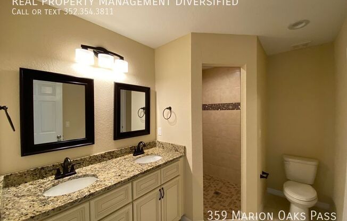
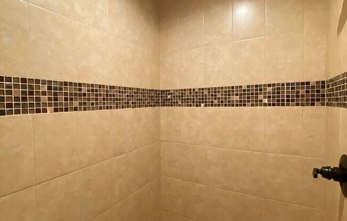
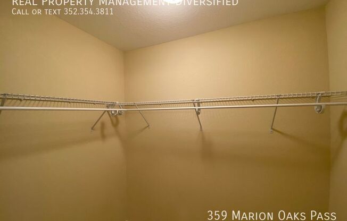
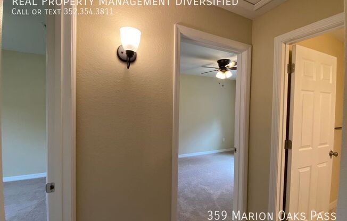
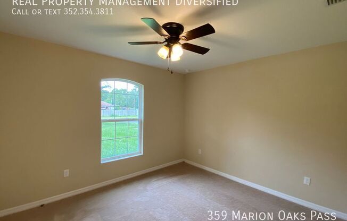
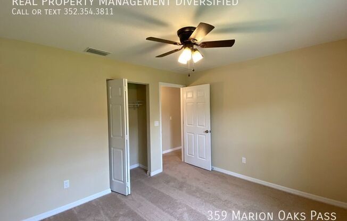
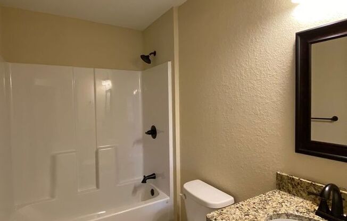
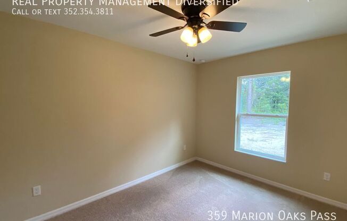
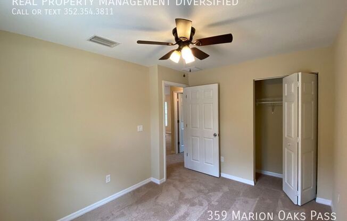
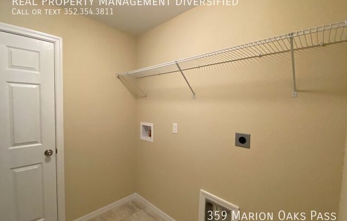
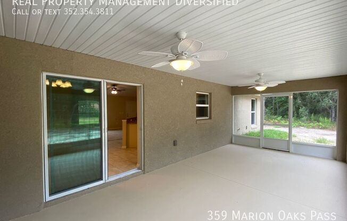
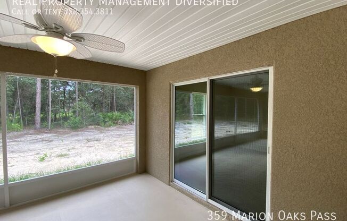
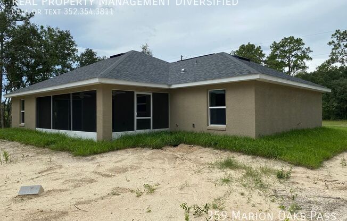
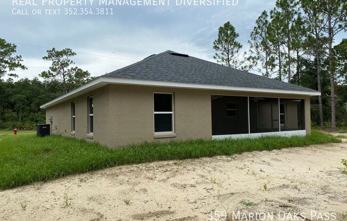
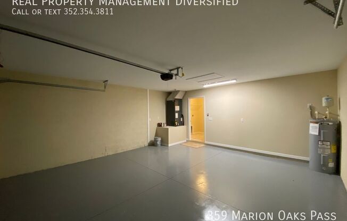
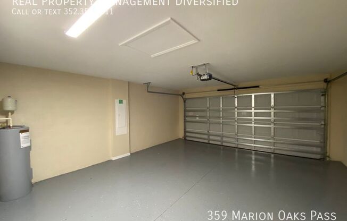
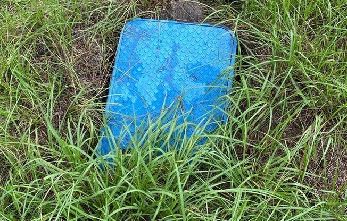
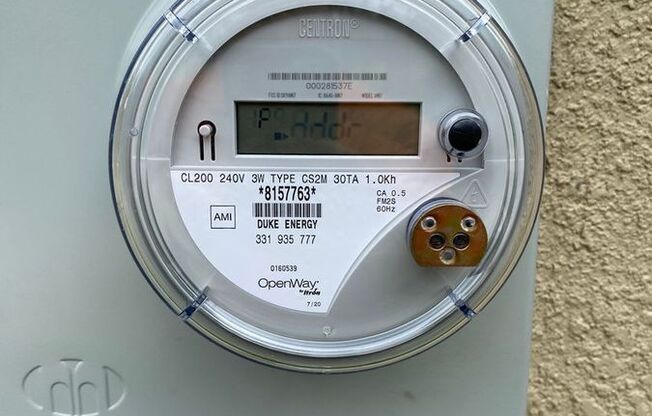
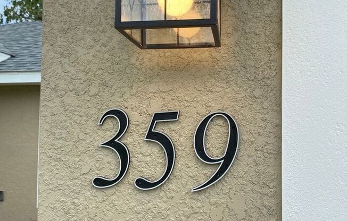
359 Marion Oaks Pass
Ocala, FL 34473

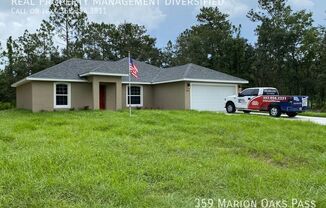
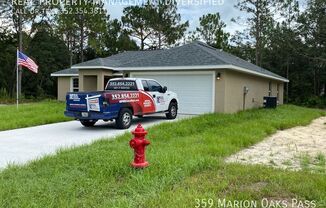
Schedule a tour
Similar listings you might like#
Units#
$1,795
3 beds, 2 baths, 1,445 sqft
Available now
Price History#
Price unchanged
The price hasn't changed since the time of listing
44 days on market
Available now
Price history comprises prices posted on ApartmentAdvisor for this unit. It may exclude certain fees and/or charges.
Description#
Beautiful Home located in the desirable SW Ocala neighborhood. Home offers a spacious split plan with cathedral ceilings in the living room and kitchen. Kitchen design features, Stainless appliances and upgraded fixtures throughout, with stunning granite countertops to complement the upgraded wood cabinetry featuring self-closing drawers and doors! You will enjoy entertaining in this kitchen with its 8 ft. serving counter in kitchen is perfect for entertaining with an additional sliding glass door leading to the 24' x 12' lanai! The extra-large master bedroom suite includes a tray ceiling, walk-in master closet, 7 ft. double vanity in the bathroom with granite counter tops, and a private, glass sliding door leads to the lanai. The custom master bathroom shower is designed with soft earth tones tiles. Granite counters in bathrooms and kitchen as well as beautiful wood cabinetry with self-closing drawers. All wet areas are tiled in 18x18 ceramic tile with carpeted living areas. Two car garage boasts painted interior, epoxy flooring. Our property offers deposit-free leasing using Obligo billing authorization technology (for qualified renters). Available with no security deposit with Obligo! To schedule a Showing or Submit an Application please visit: All RPM Diversified residents are enrolled in the Resident Benefits Package (RBP) which includes renters insurance, credit building to help boost your credit score with timely rent payments, $1M Identity Protection, HVAC air filter delivery (for applicable properties), our best-in-class resident rewards program, move-in concierge service making utility connection and home service setup a breeze during your move-in, and much more! More details upon application, $39.95/month. There are restrictions on pets, if pets are allowed, there will be additional fees required. Non-Smoking Home. First and Security required to Move-In. Renter's Insurance is required!

