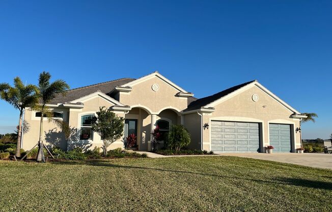
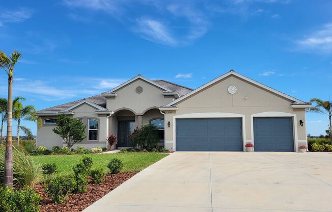
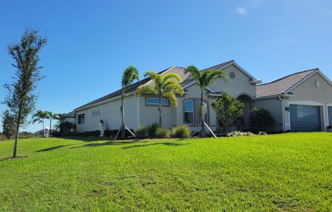
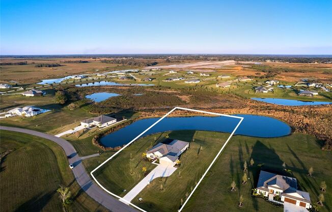
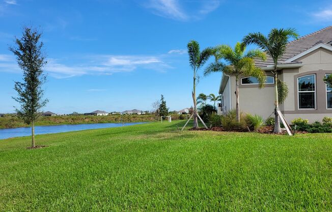
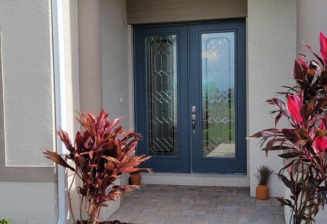
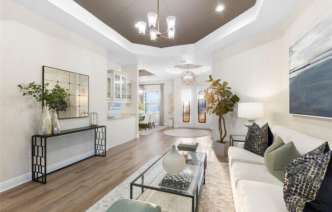
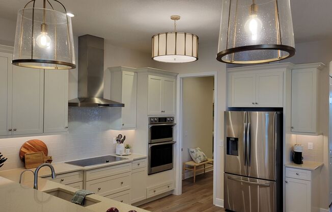
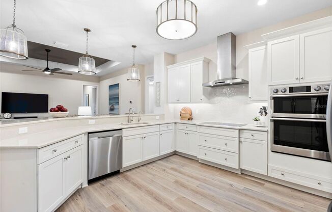
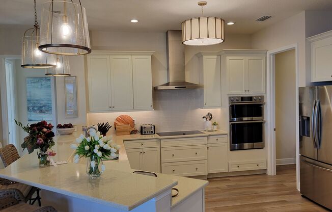
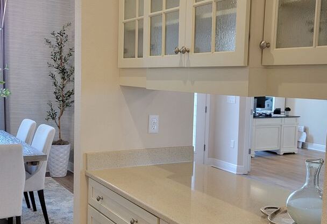
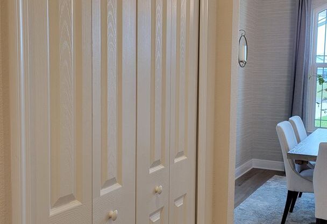
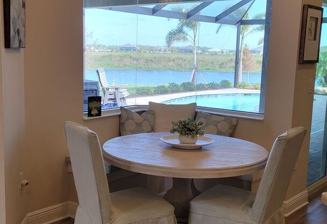
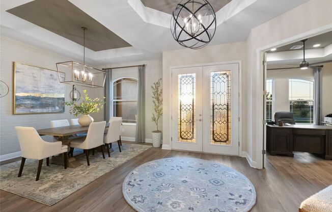
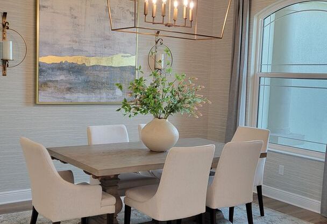
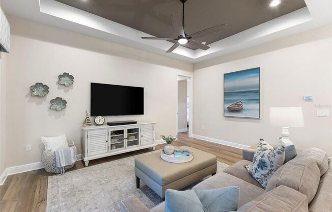
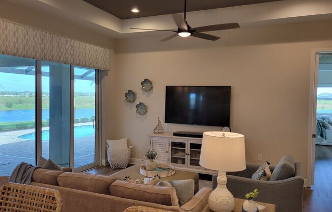
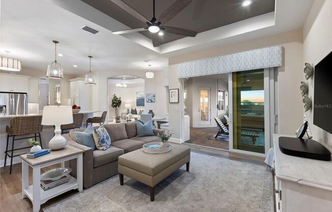
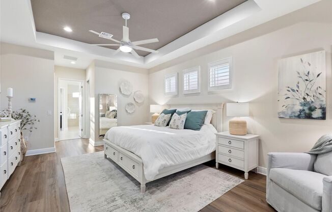
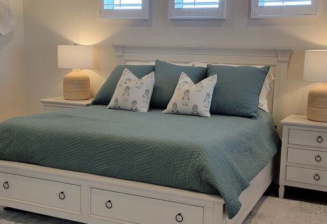
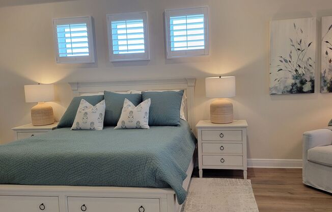
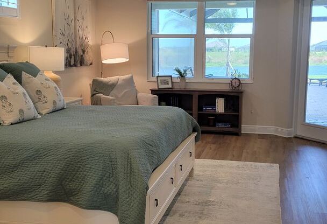
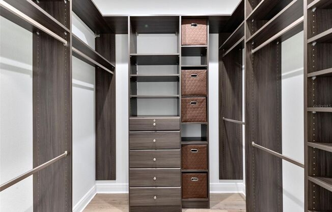
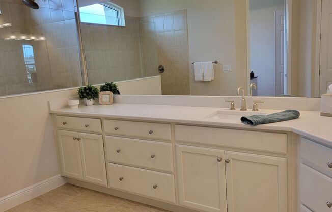
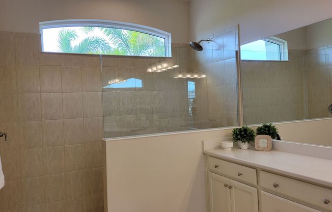
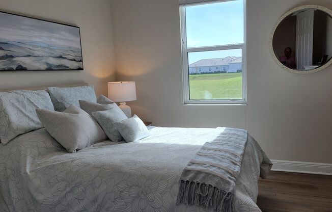
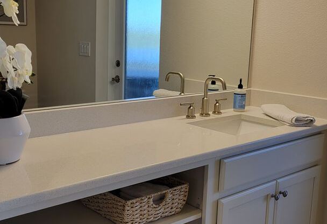
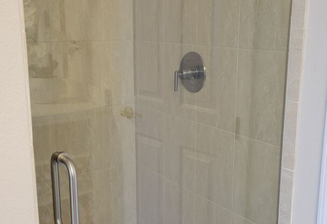
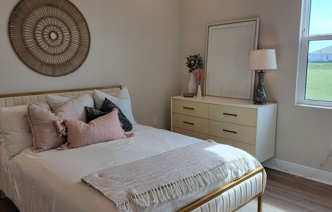
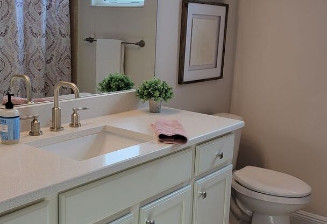
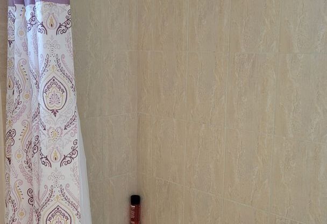
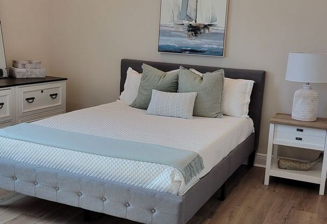
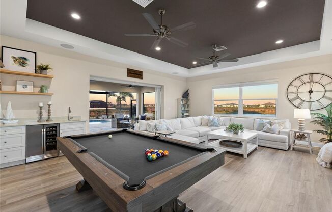
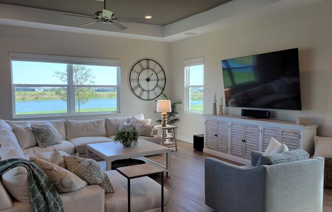
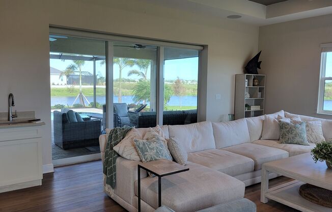
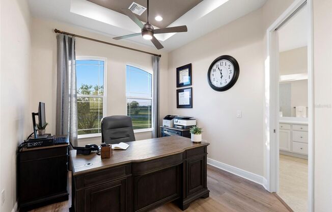
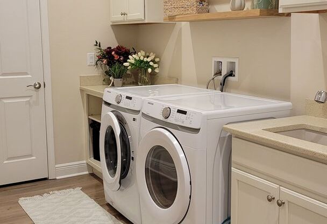
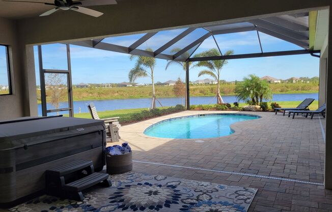
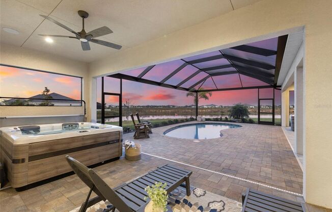
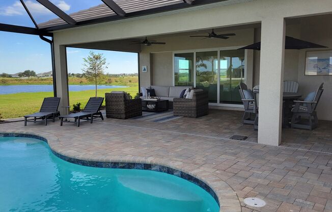
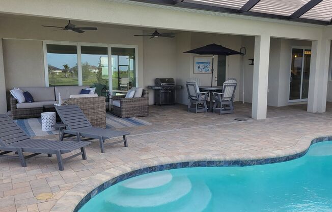
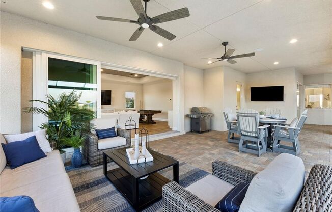
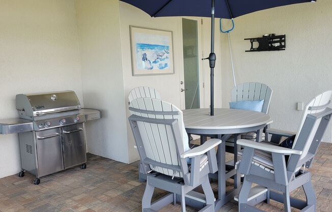
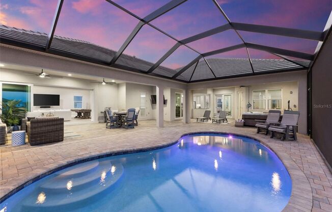
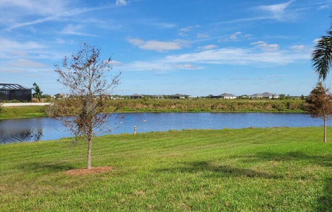
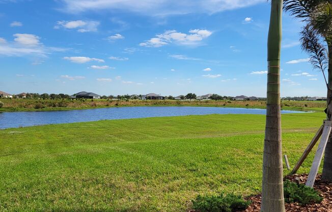
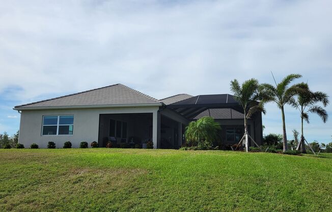
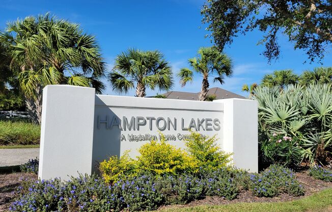
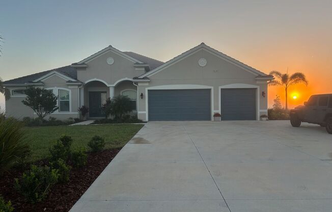
3554 RECURVE CIR
Sarasota, FL 34240-8753

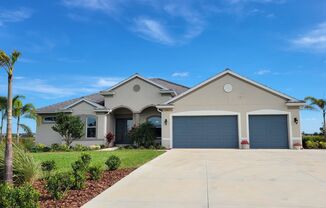
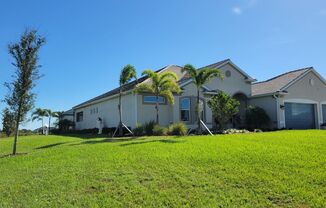
Schedule a tour
Units#
$7,000
4 beds, 3 baths,
Available March 1
Price History#
Price unchanged
The price hasn't changed since the time of listing
31 days on market
Available as soon as Mar 1
Price history comprises prices posted on ApartmentAdvisor for this unit. It may exclude certain fees and/or charges.
Description#
Annual Turnkey Furnished This is a true country estate home in the gated community of Hampton Lakes. All of your neighbors have 3+ acre lots so prepare for peace and tranquility and bird song. The home itself is very large and has top of the line finishes and interesting architectural detailing starting with the slate roof, high tray ceilings, arches and ending with epoxy flooring in the garage. The floor plan is open and filled with natural sunlight from large and abundant impact windows and high ceilings. This spacious kitchen is a chef's delight with solid wooden cabinetry topped with solid quartz counters and breakfast bar, custom subway tile backsplash, stainless steel appliances, eat in area looking out to pool and water, and butlers pantry with massive storage. There is no shortage of space for family get togethers in the den, family room or living room with optional pool table. The primary bedroom has a king bed, sitting area, access to lanai, 2 huge walk in closets with organizers, ensuite bathroom with dual sinks, water closet and walk in shower. There are three additional bedrooms, a private office, laundry room, 3 car garage with upper storage, and wonderful lanai overlooking the lake. The lanai features a heated pool, hot tub, covered seating and out door dining area and grill. This property comes with a well with purified water and reverse osmosis in the kitchen and a septic system so no water bill! The home comes turnkey furnished and is beautifully decorated. Some of the furniture and art will be changed with like pieces. This home is also welcoming to your furry family member with owner approval. If you need a special place to get away and leave the hustle and bustle behind, CALL TODAY, for your private tour of this incredible home
Listing provided by AppFolio