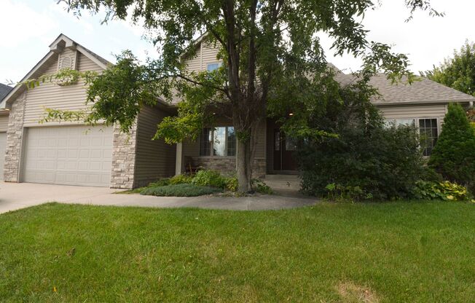
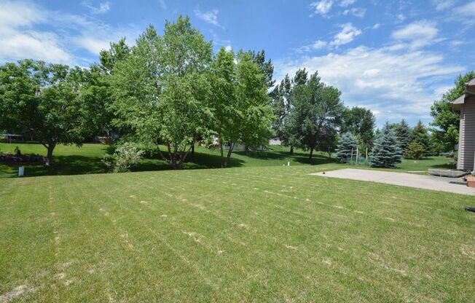
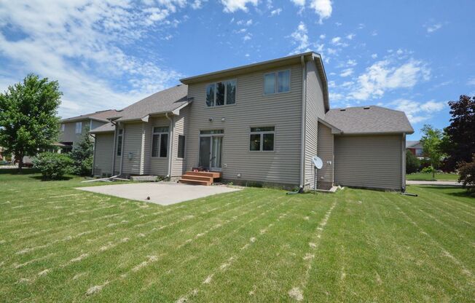
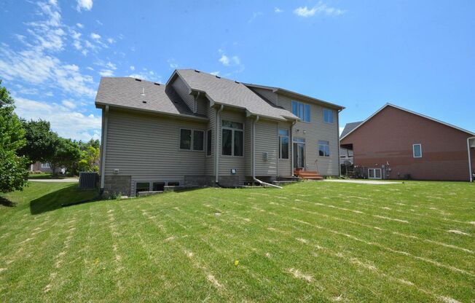
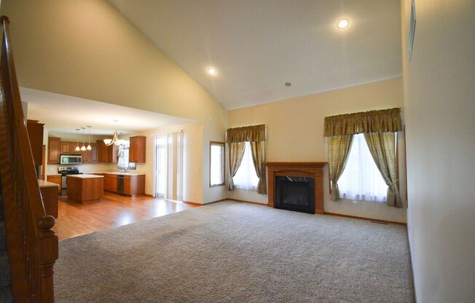
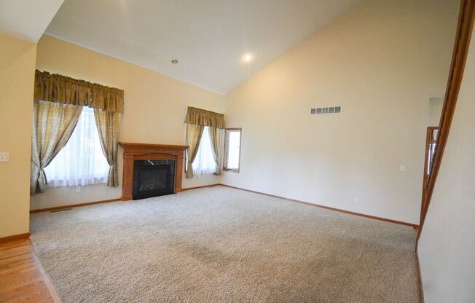
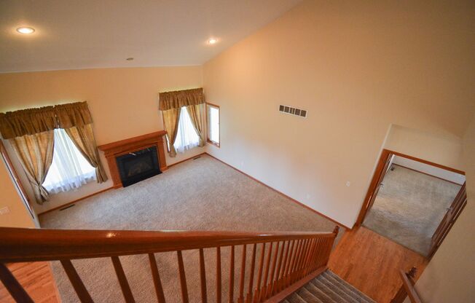
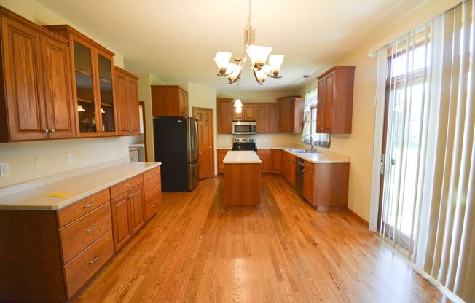
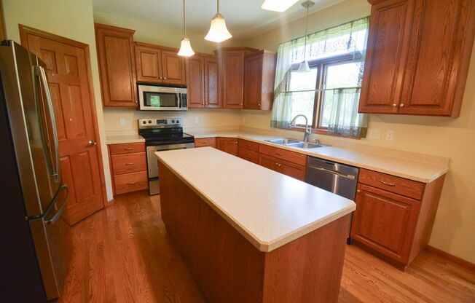
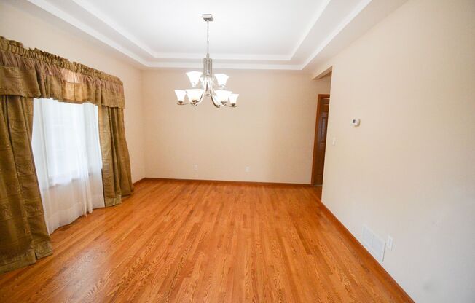
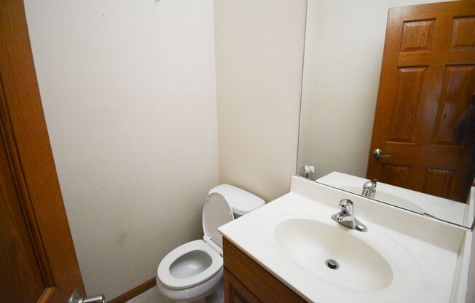
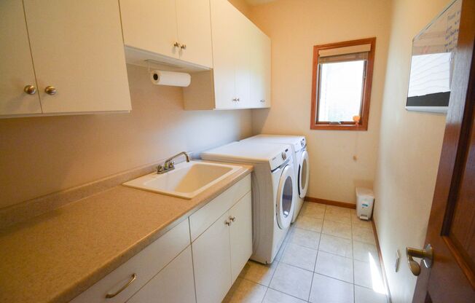
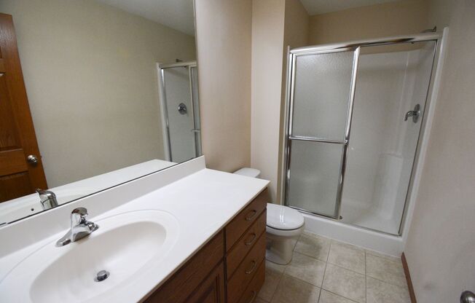
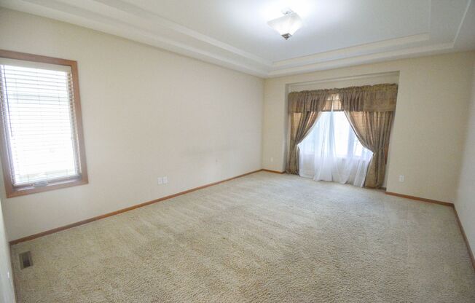
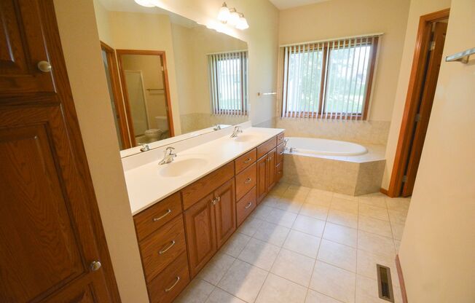
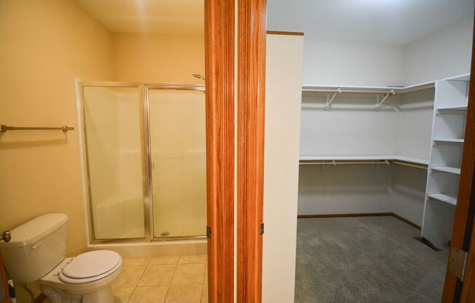
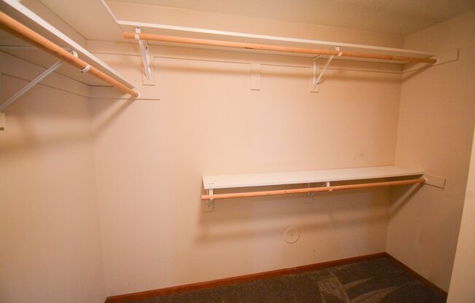
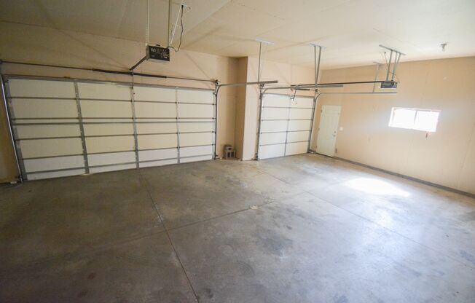
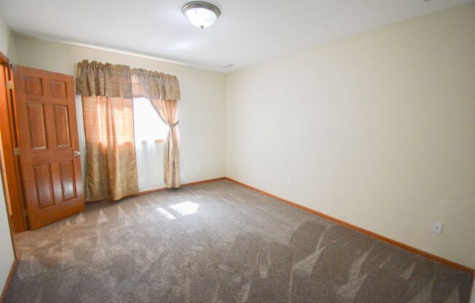
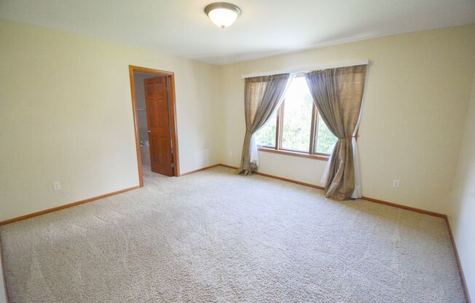
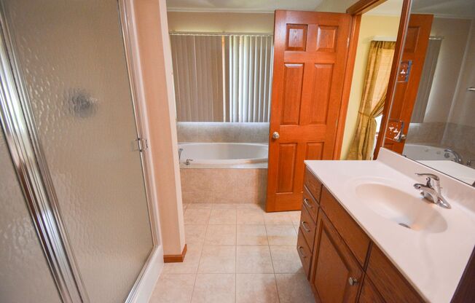
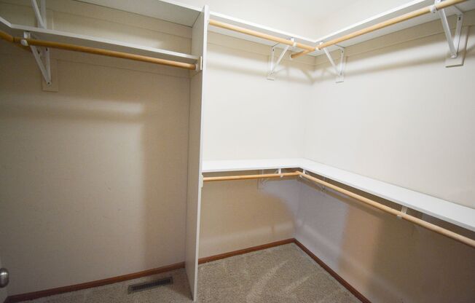
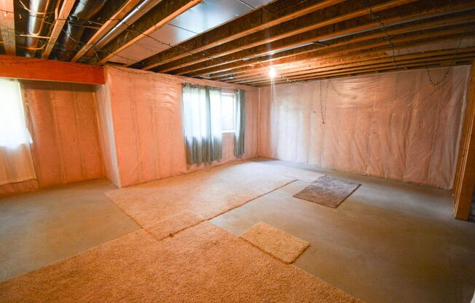
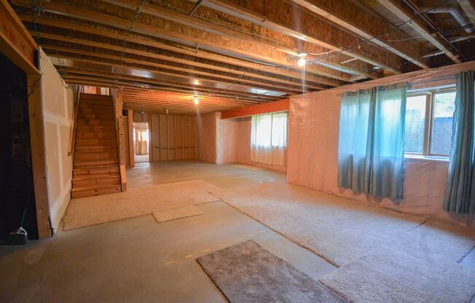
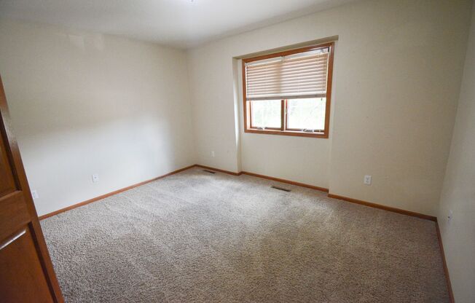
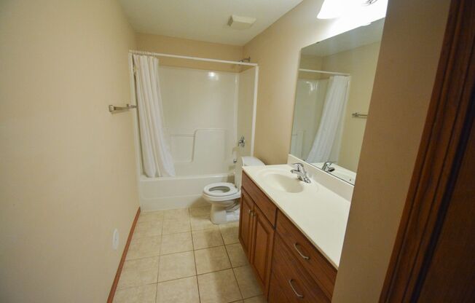
3543 Stone Point Dr NE
Rochester, MN 55906

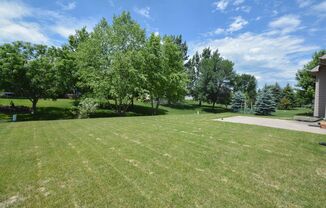
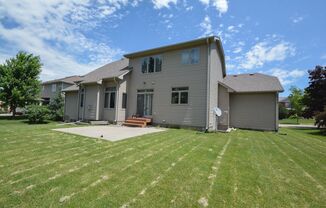
Schedule a tour
Units#
$2,999
4 beds, 4.5 baths,
Available now
Price History#
Price dropped by $201
A decrease of -6.28% since listing
77 days on market
Available now
Current
$2,999
Low Since Listing
$2,999
High Since Listing
$3,200
Price history comprises prices posted on ApartmentAdvisor for this unit. It may exclude certain fees and/or charges.
Description#
You aren't going to want to miss this one! Beautiful, spacious, bright, and pristine two story home near Mayo NE Clinic, Century High School, and more! Step inside to your spacious foyer with large coat closet or from the garage with more closet space and mud room/laundry room immediately inside. The main floor flows from formal dining room, to huge living room with vaulted ceilings and gas fireplace, to kitchen with abundant cabinet space, large island, and walk-in pantry PLUS a dining area with built-in sideboard cabinets. The main floor features a master bedroom with french doors, private bathroom with jacuzzi tub, walk in shower, and large walk-in closet with built in shelving. Upstairs you'll find 2 more bedrooms - one with it's own private bathroom and walk-in closet, plus another full bathroom in the hallway. The basement has a finished bedroom and another full bathroom and plenty of unfinished space throughout! The attached 3 car garage gives you plenty of space for storage and parking. Great yard with mature landscaping and backyard patio, plus plenty of open yard space. Tenant is responsible for lawn care, snow removal, and all utilities for the home. Renter's insurance is required. 9+ month lease, pets negotiable, no smoking, credit & background check required, $50 application fee per adult. More properties available at
Listing provided by AppFolio