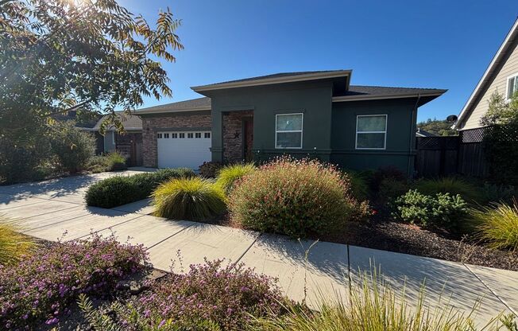
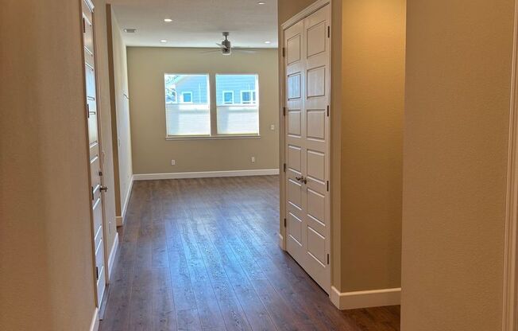
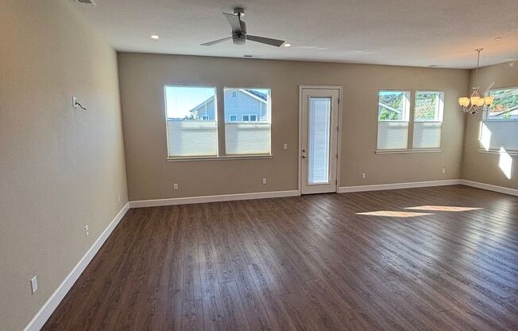
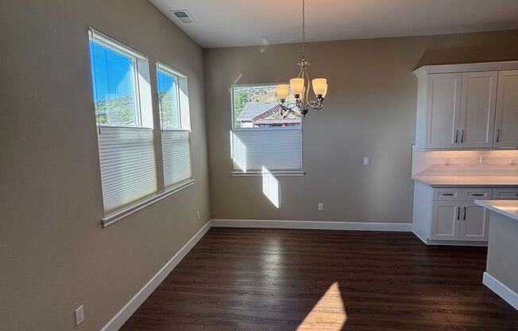
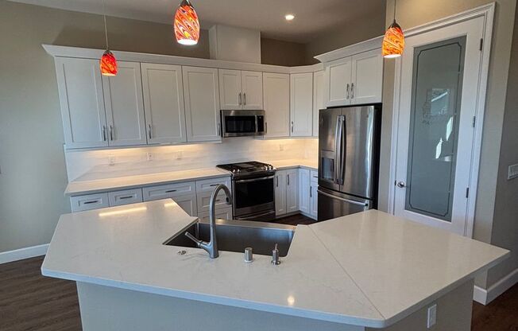
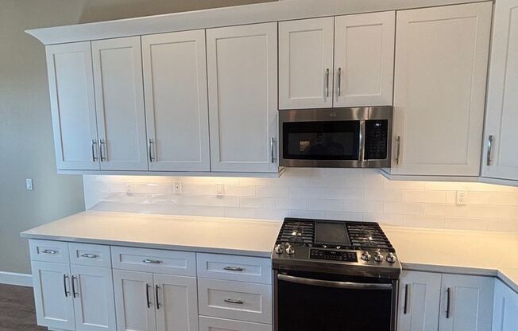
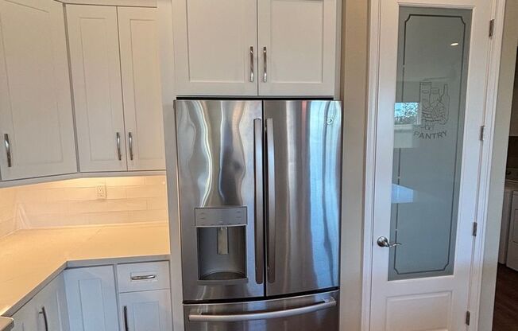
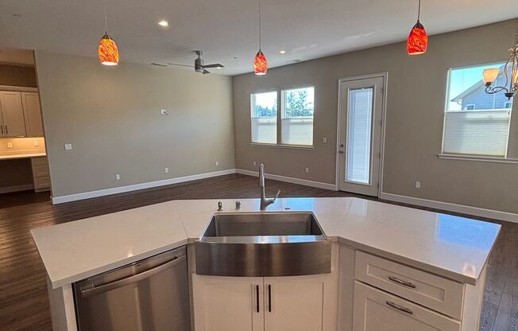
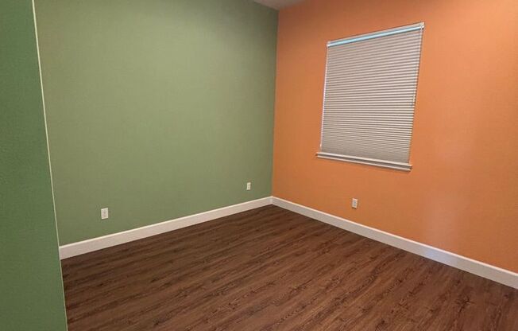
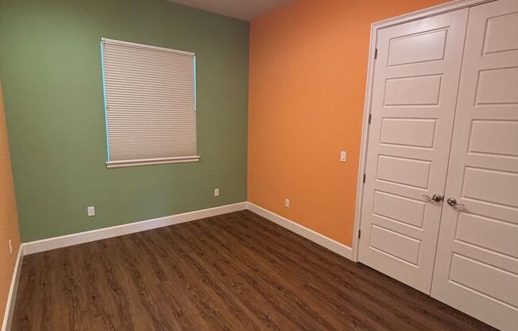
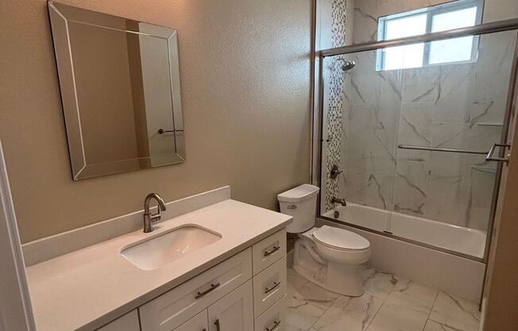
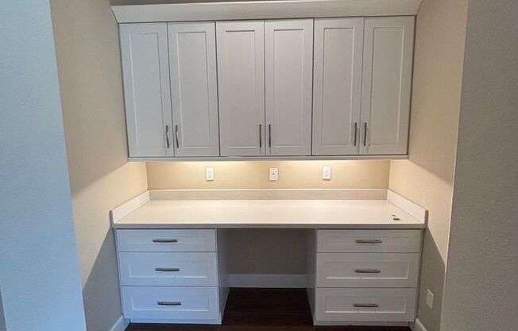
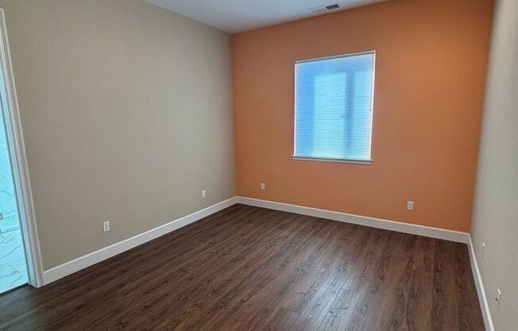
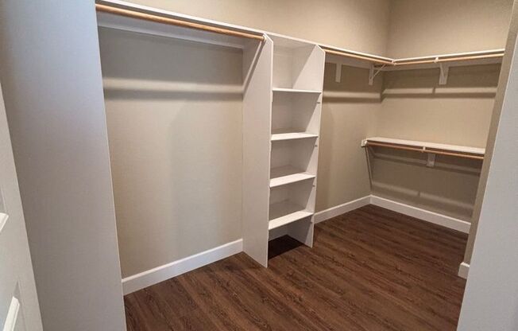
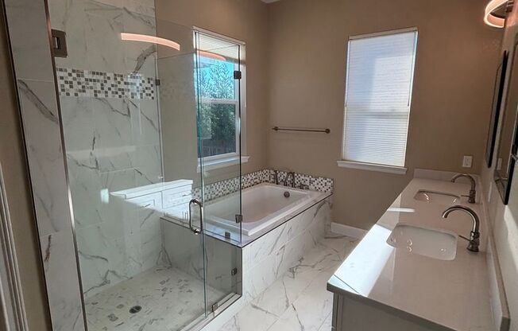
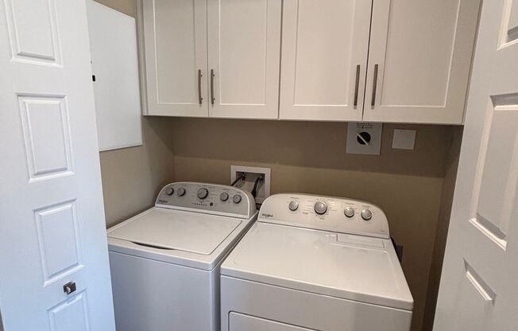
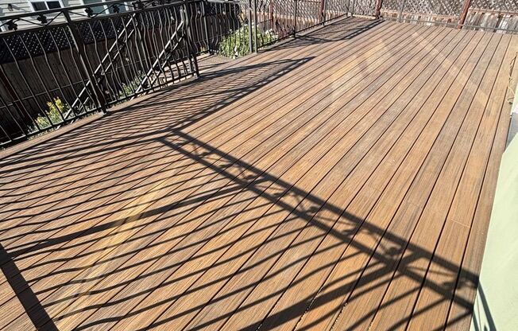
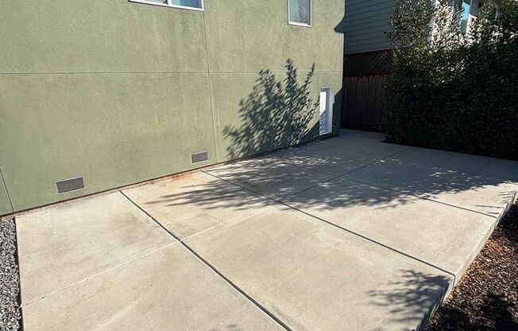
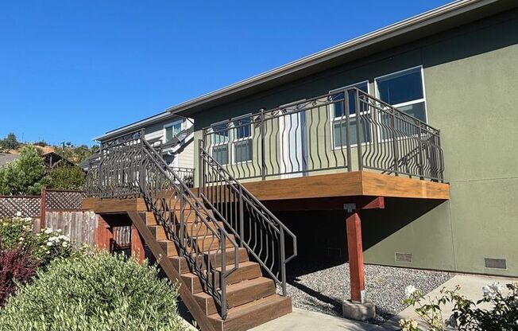
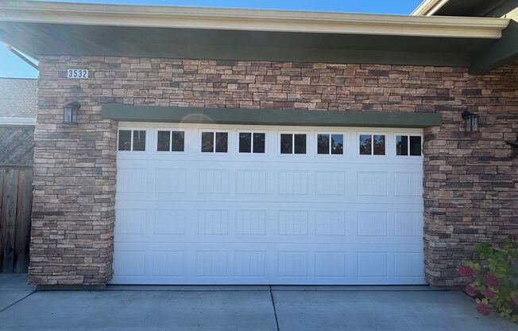
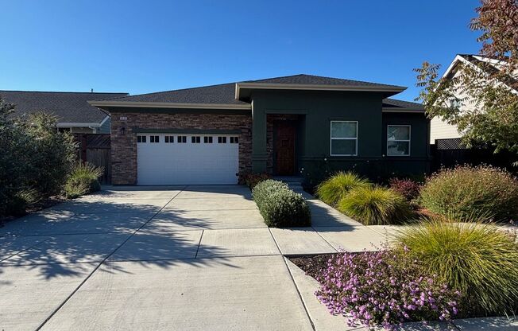
3532 Leete Ave
Santa Rosa, CA 95404

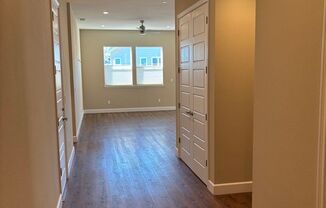
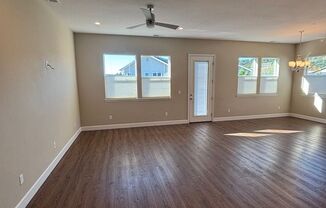
Schedule a tour
Units#
$4,150
3 beds, 2 baths,
Available now
Price History#
Price dropped by $350
A decrease of -7.78% since listing
55 days on market
Available now
Current
$4,150
Low Since Listing
$4,150
High Since Listing
$4,500
Price history comprises prices posted on ApartmentAdvisor for this unit. It may exclude certain fees and/or charges.
Description#
This single family single story home was built in 2019 with many upgrades and is located in Santa Rosa's Northeast Hidden Valley neighborhood. It features 3 bedrooms with 2 bathrooms in just under 1,800 square feet. Through the front door and down the hallway is the large open concept living room, dining room and kitchen. This property features high ceilings and luxury vinyl flooring throughout. The spacious living room features over head lighting, ceiling fan, lots of natural light and a French door leading to the deck and backyard yard area. The open concept kitchen features quartz countertops, a large island, pantry, stainless steel gas stove, dishwasher, microwave and refrigerator. The dining room is located just off the kitchen and living room. Two bedrooms located towards the front of the house share a full hall bathroom with tile flooring and tub/shower combo. The primary bedroom is located towards the back of the house and features a very large walk-in closet with the primary bathroom. The primary bathroom features a double vanity, separate tub, walk in shower and water closet. Forced heat and A/C. Washer and dryer provided. Attached 2-car garage. Pet(s) negotiable. Landscaping included. 1 Year Lease (MT) Placement
Listing provided by AppFolio