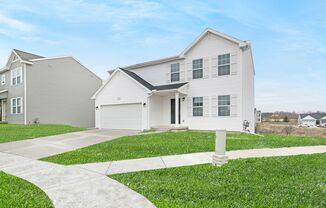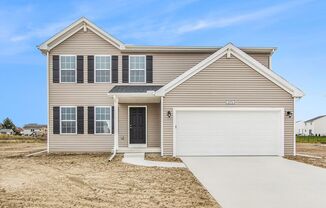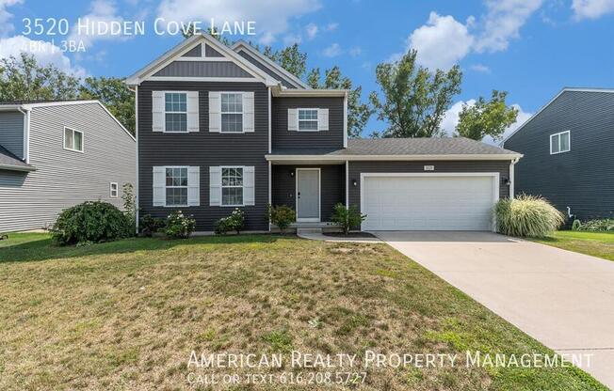
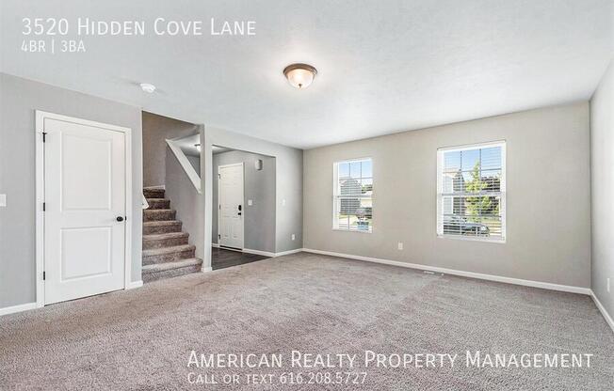
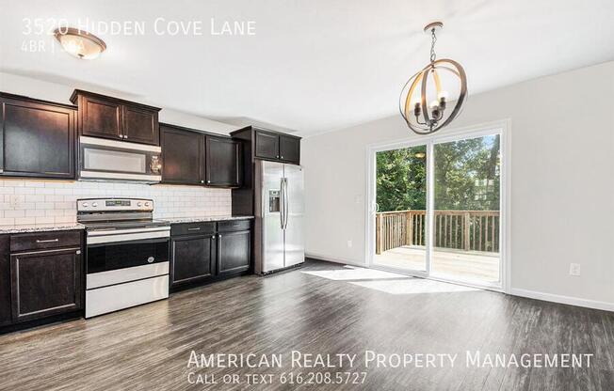
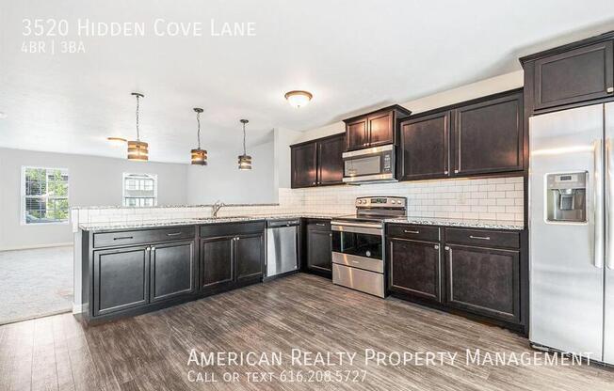
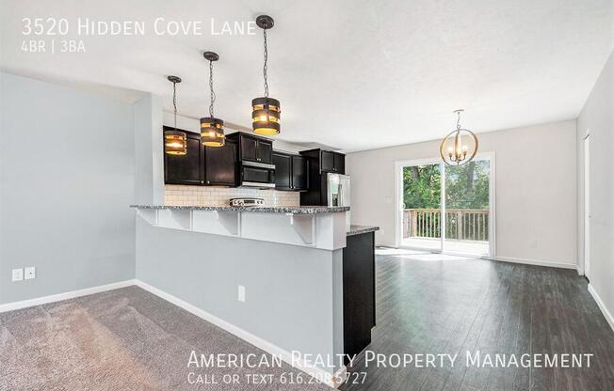
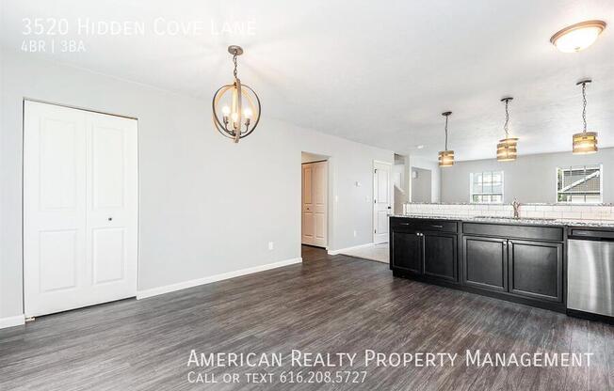
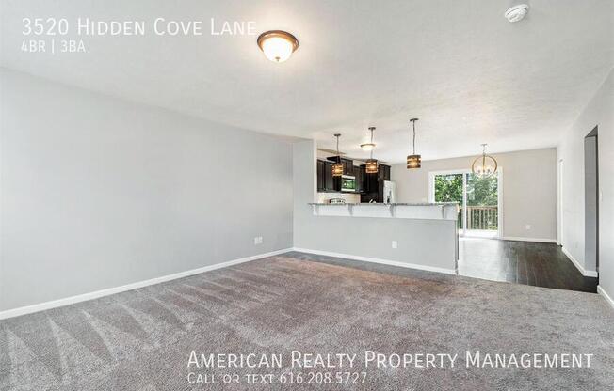
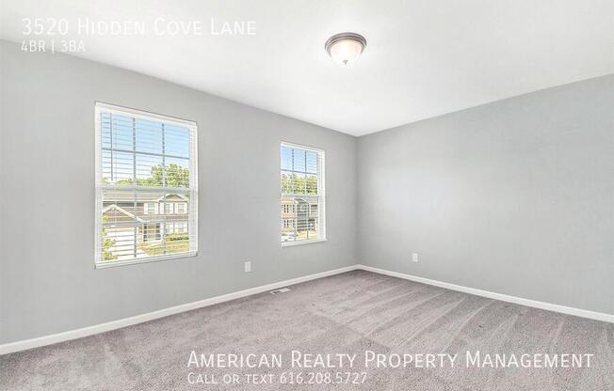
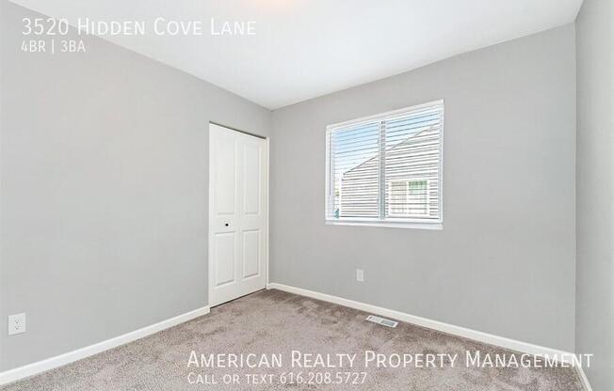
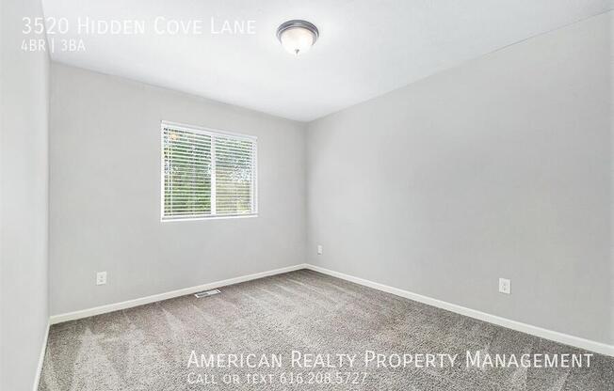
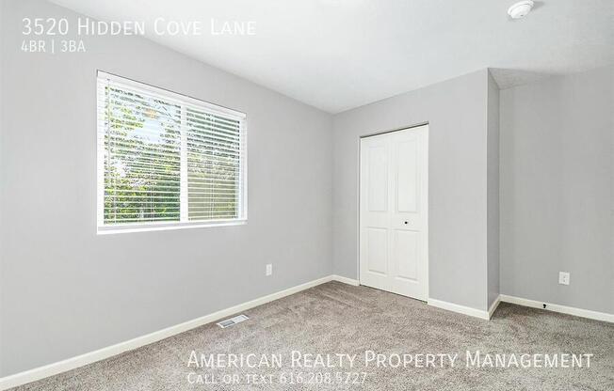
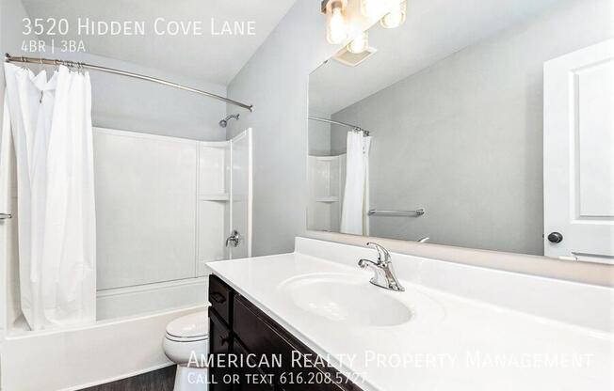
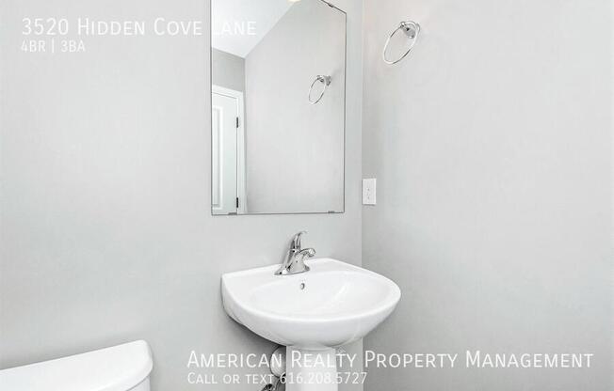
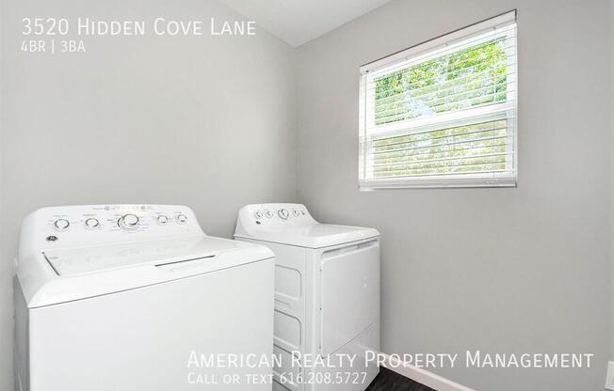
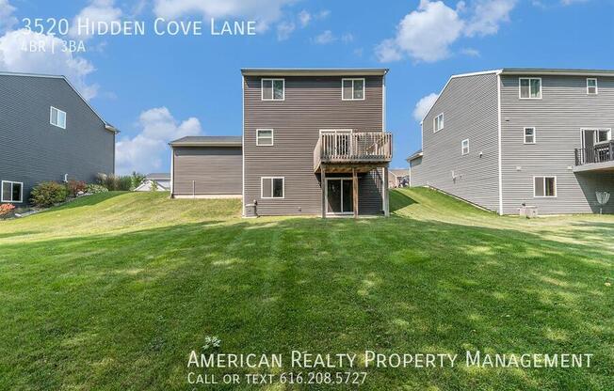
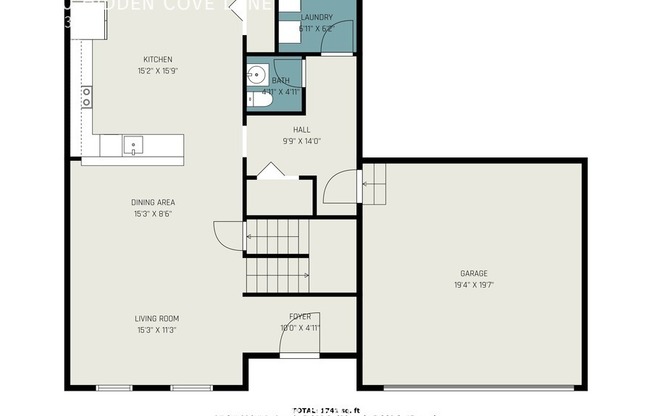
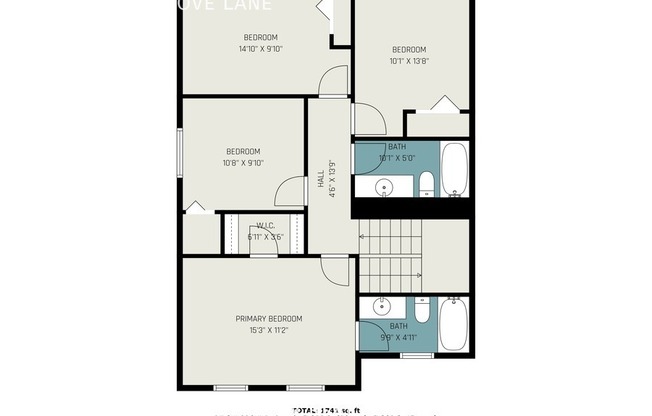
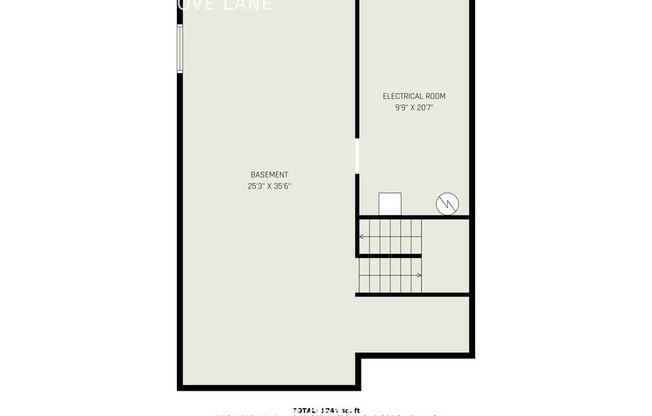
3520 HIDDEN CV LN
Hudsonville, MI 49426

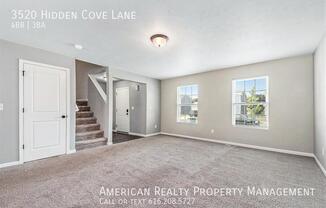
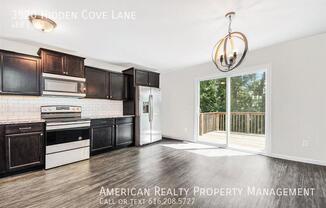
Schedule a tour
Units#
$2,900
4 beds, 2.5 baths, 1,872 sqft
Available August 15
Price History#
Price unchanged
The price hasn't changed since the time of listing
43 days on market
Available as soon as Aug 15
Price history comprises prices posted on ApartmentAdvisor for this unit. It may exclude certain fees and/or charges.
Description#
With construction completed in just October 2019, this prime home located in âaward winning Hudsonville High School districtâ offers convenient access to I-96, retail and dining options, within close proximity to both Grand Rapids as well as the Lakeshore! This great 4 bedroom / 2.5 bath, two-story plan includes more than 1,800 square feet of living space and the âUpgraded Designer Express Palette Option- Interior 1Dâ (shown in photos) . Enjoy an open first floor layout with a huge foyer, large eat-in kitchen, mudroom with space for built in storage, powder room and first floor laundry! There are 3 bedrooms on the second floor including a master suite with a large walk-in closet and private bath. The second floor also features a additional bathroom with tons of space, or you can enjoy the freedom of your back yard with a walk out basement. Donât miss out on this amazing home! Check out the rest of our available properties at Dryer Range Stove Washer
