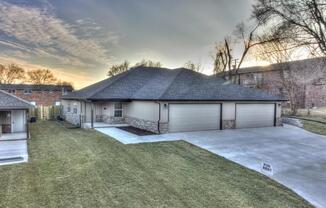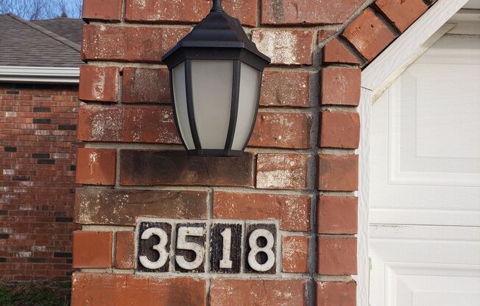
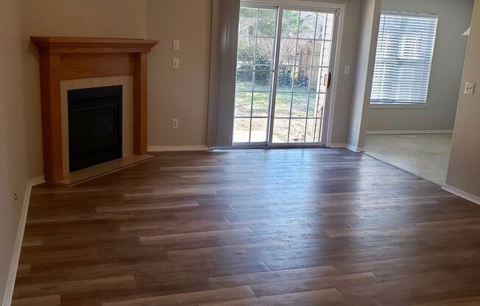
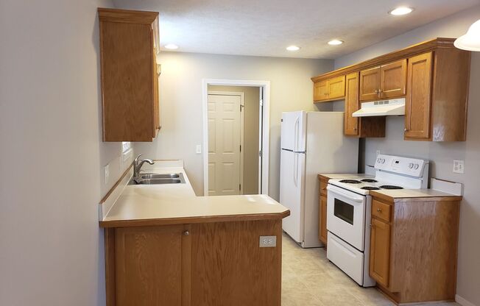
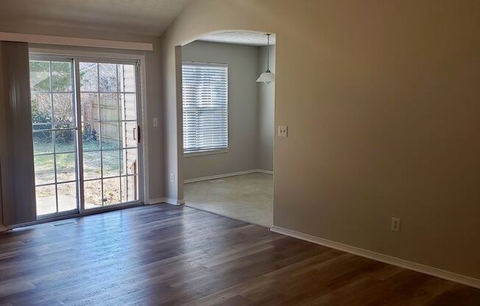
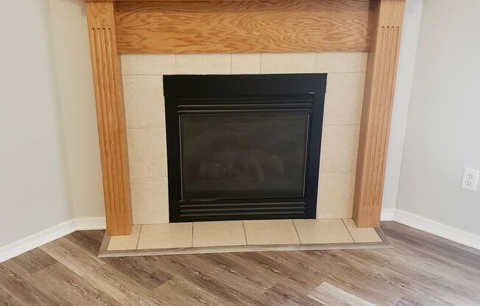
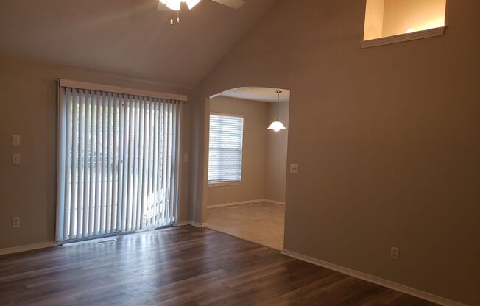
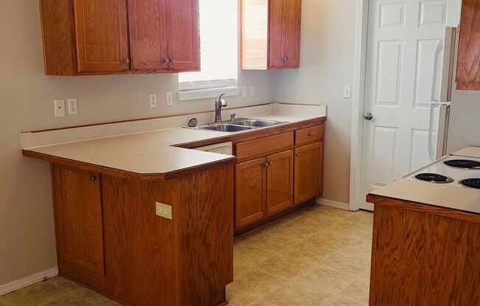
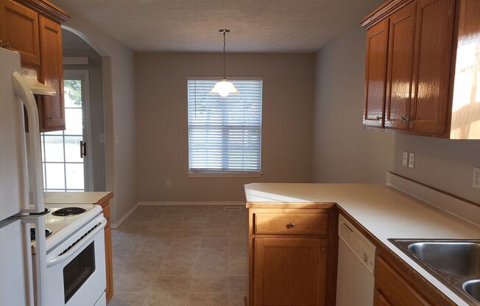
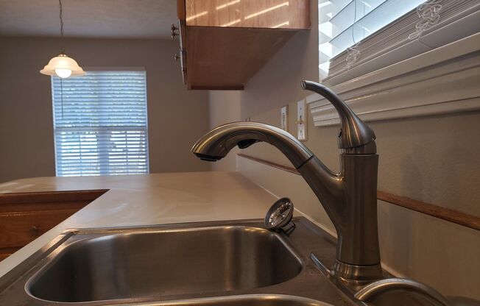
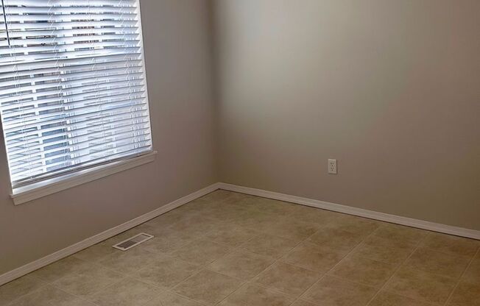
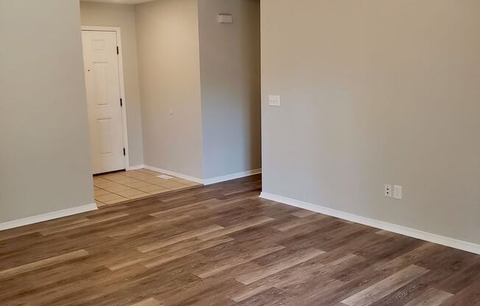
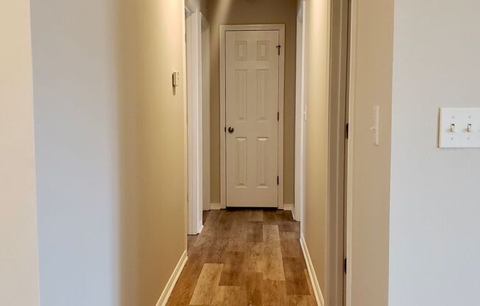
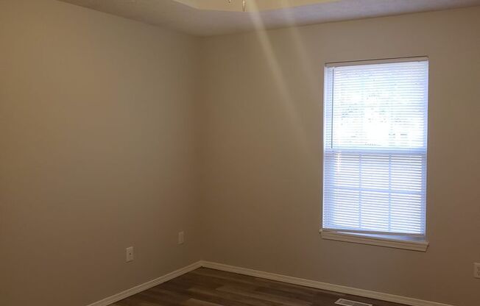
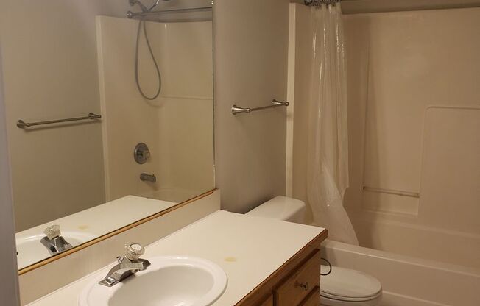
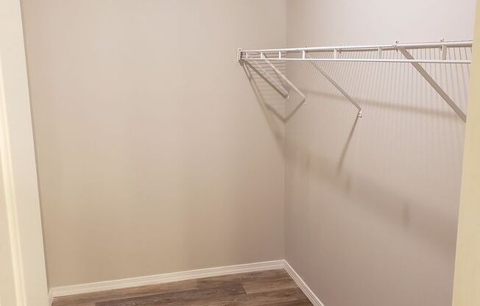
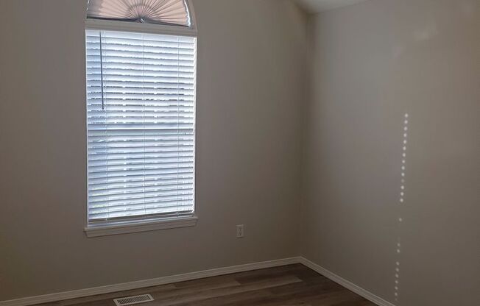
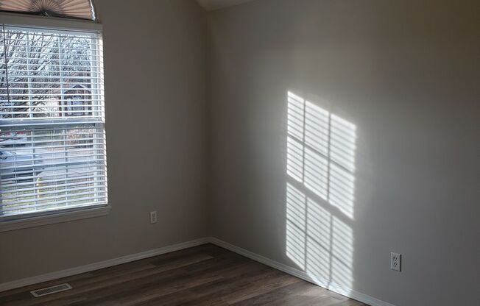
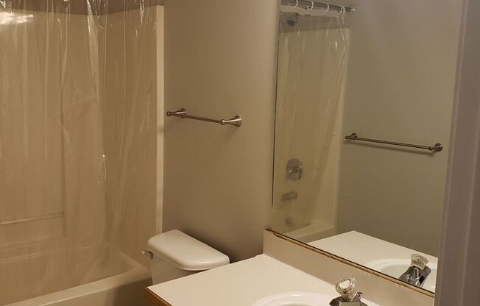
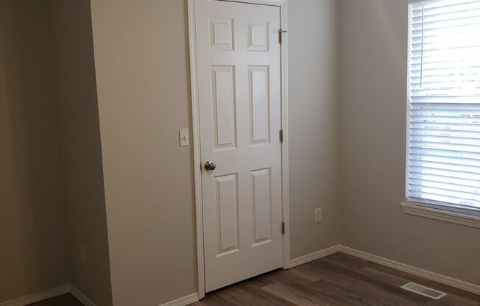
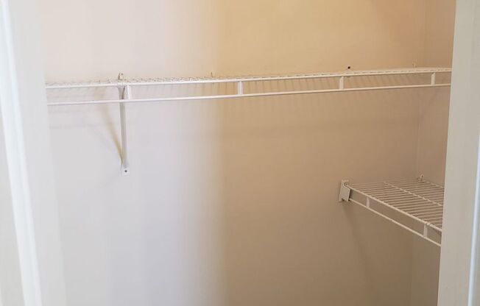
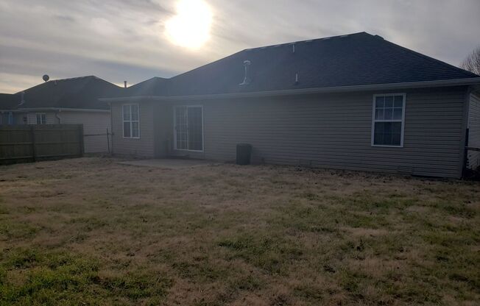
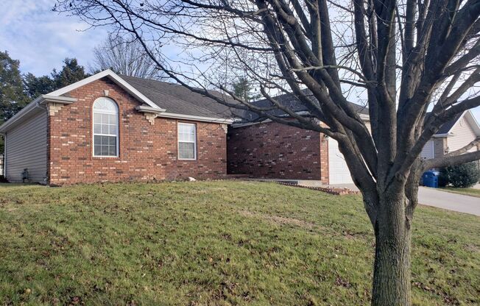
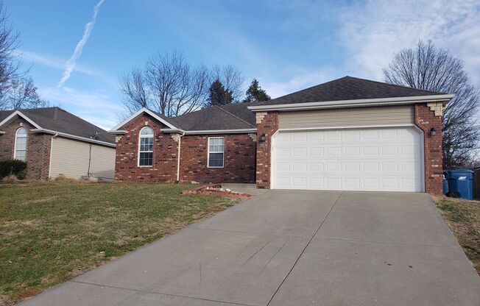
3518 S BRUNSWICK
Springfield, MO 65809

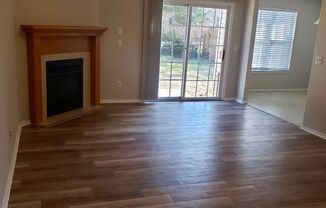
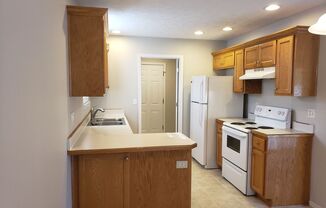
Schedule a tour
Units#
$1,395
3 beds, 2 baths,
Available now
Price History#
Price dropped by $5
A decrease of -0.36% since listing
36 days on market
Available now
Current
$1,395
Low Since Listing
$1,395
High Since Listing
$1,400
Price history comprises prices posted on ApartmentAdvisor for this unit. It may exclude certain fees and/or charges.
Description#
Location-Location.......Close to East Battlefield & 65 behind Justice Jewelers. This home Boast of 3 Bedrooms, 2 Baths, 2 Car Garage, Open Floor Plan, Gas Fireplace, Newer-Wood-Look-Vinyl-Plank-Flooring (No Carpet), Fresh Paint, New Lights, Raised Ceilings, Walk-In-Closet, etc. As you enter The Great Room, you will notice the Extra Tall-Vaulted-Ceilings, The Corner Gas Fireplace, Ceiling Fan w/ Light Kit and how Open the Great Room is to the Kitchen-Breakfast Area. With all the Windows Facing East... this home is Light and Open with the Great Room Flowing Directly into the Kitchen-Breakfast Area. The Large Open Kitchen has All White Appliances, A Large Breakfast Bar and Lots of Cabinets & Storage. Off the kitchen is the Over-Sized Utility Room and More Storage Space. The Master Bedroom is Spacious with the Master Bath Boasting of a Nice Vanity w/ Large Mirror, Tub w/ Shower Combo and a Huge Walk-In Closet! The home has a Concrete Patio and a Big Back Yard that is fenced. This home Does Not Allow Smoking or Vaping. Schools are Sequiota, Pershing & Glendale. For a Private Showing ....... 1) Fill out a Guest Card from our website 2) Send an email to 3) Call 417-362-494 & Leave a Detailed Message To submit an application, please go to Applications for this property can not be accepted through a different source such as Zillow, Trulia etc
Listing provided by AppFolio
