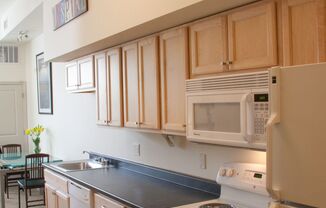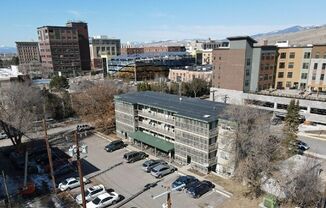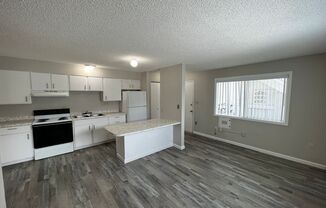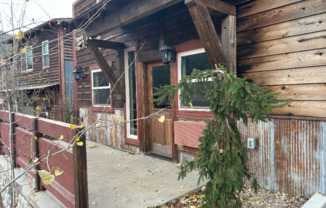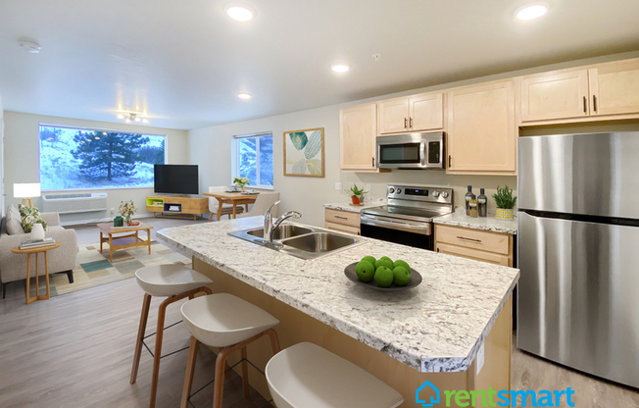
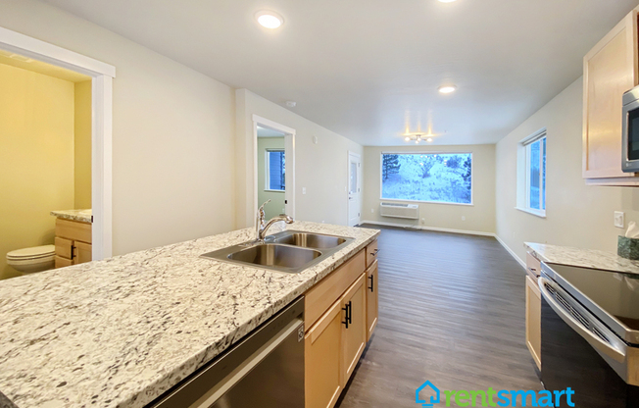
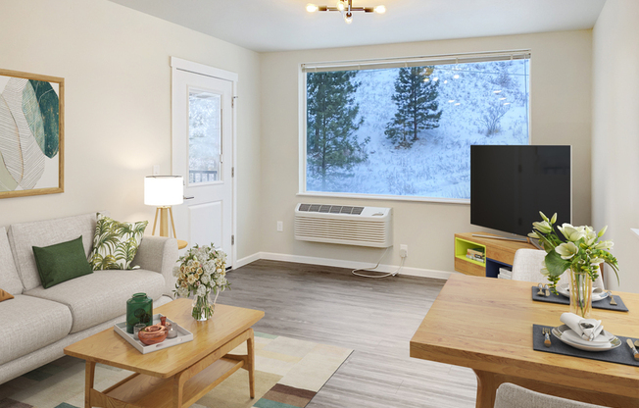
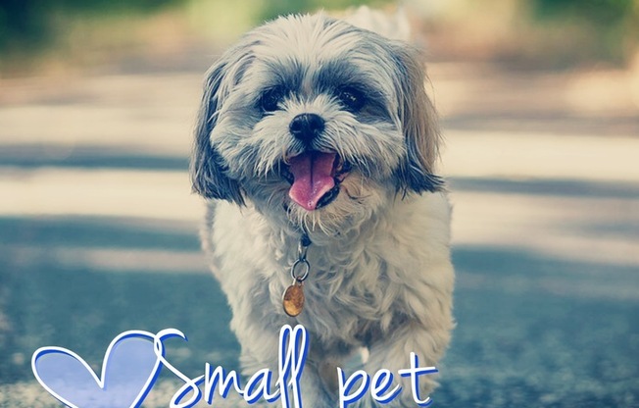
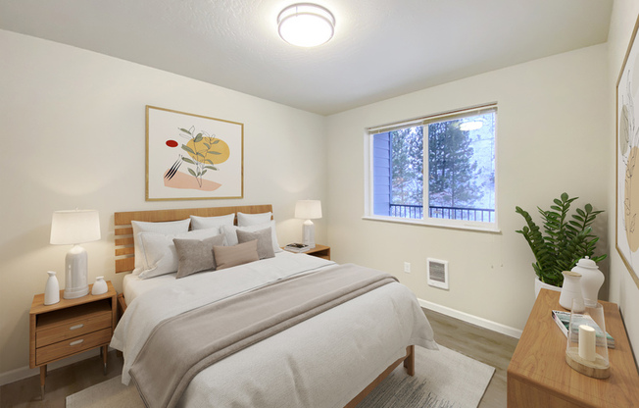
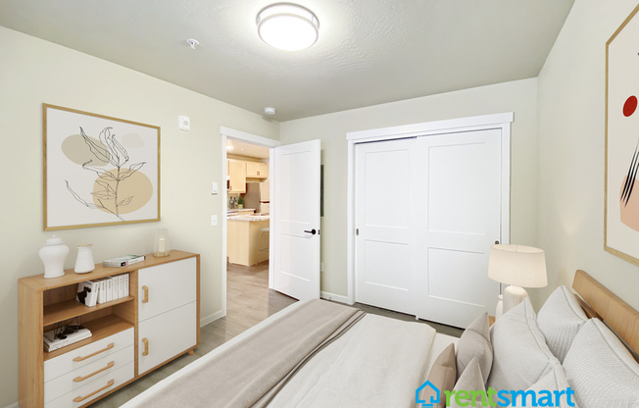
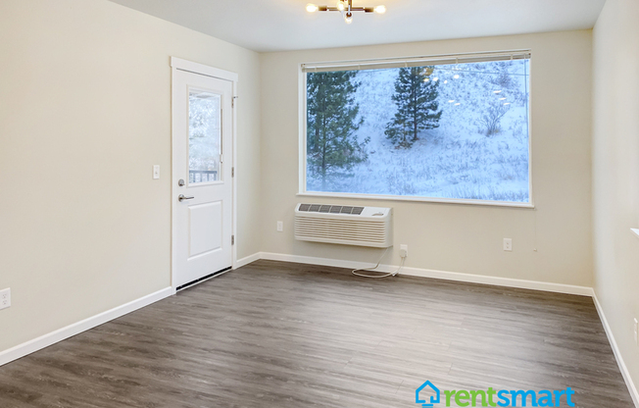
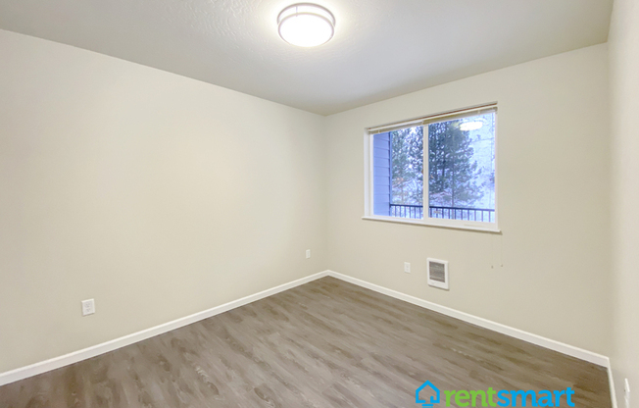
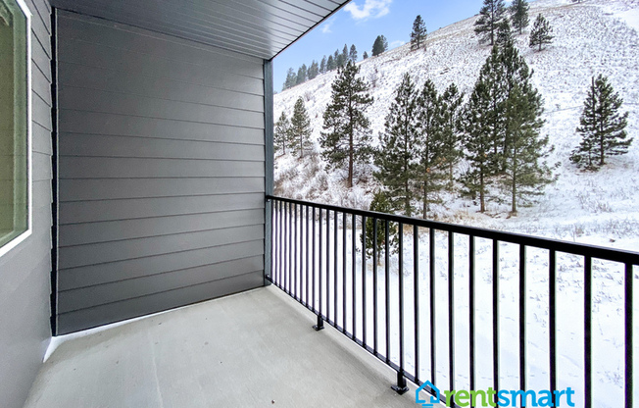
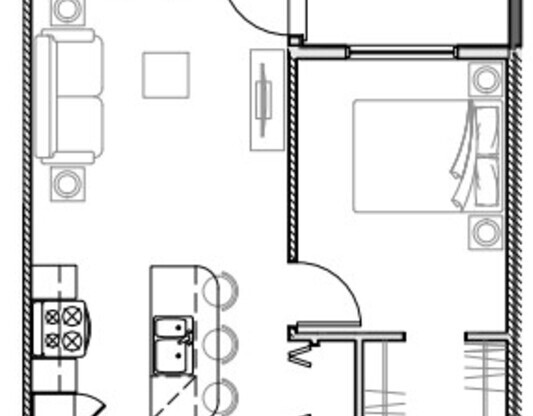
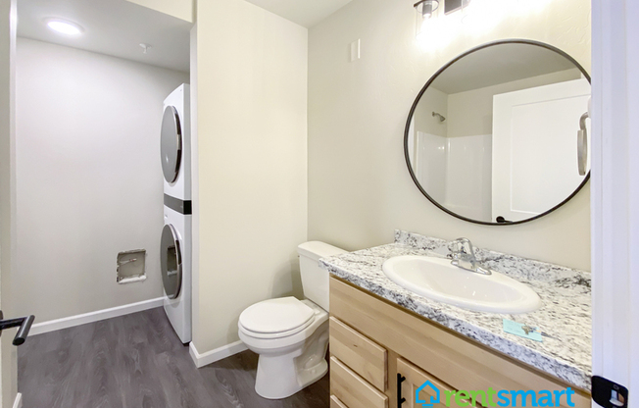
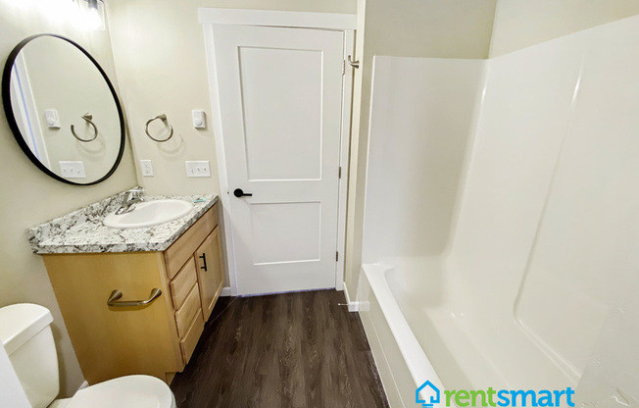
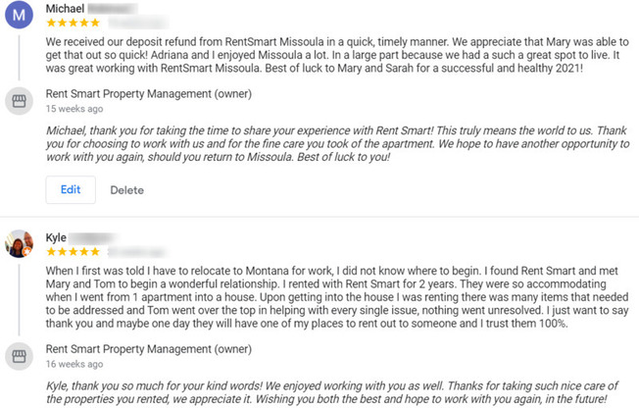
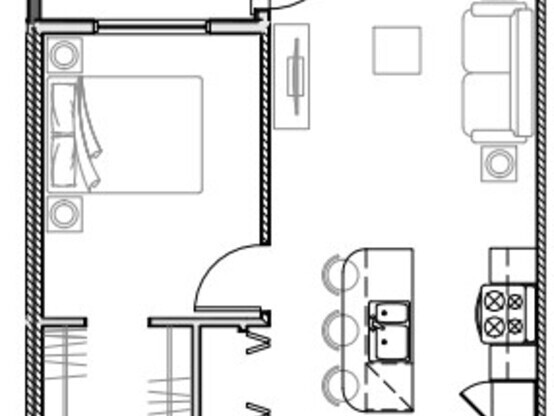
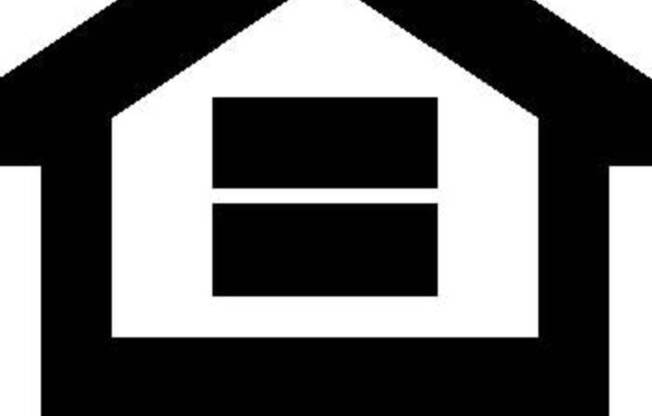
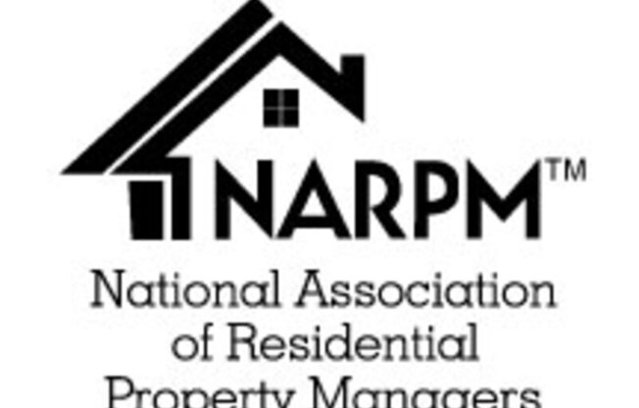
3484 Highway 200 E
Missoula, MT 59802

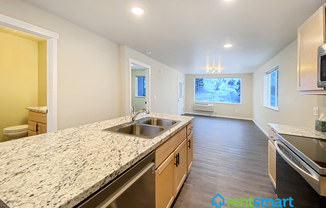
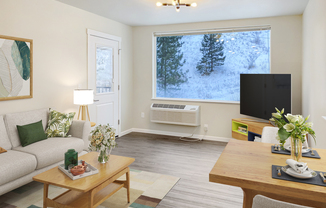
Schedule a tour
Similar listings you might like#
Units#
$1,345
1 bed, 1 bath, 602 sqft
Available January 9
Price History#
Price unchanged
The price hasn't changed since the time of listing
25 days on market
Available as soon as Jan 9
Price history comprises prices posted on ApartmentAdvisor for this unit. It may exclude certain fees and/or charges.
Description#
Break lease, this apartment is estimated to be available on January 9th. Rent begins when the apartment is rent ready, we do not hold vacant apartments. Welcome to Canyon Loft Apartments, constructed in 2022, this beautiful apartment community is located at the base of Mount Jumbo and directly north of the University of Montana. Stunning mountain views with the ease of access to Missoula's open space, Mount Jumbo trail system, Downtown Missoula, the University of Montana and I-90 make this location an appealing place to call home. Features for This Floor Plan include: - 602 square feet of living space - 1 bedrooms, 1 full bath - Open concept Living Room & Kitchen with center island breakfast bar - Dishwasher, microwave, washer and dryer provided - Stainless steel appliances - Luxury vinyl plank flooring - Private north facing balcony with mountain views - Elevator - Includes water, sewer, trash, snow removal and lawn care - Storage closet included - PET FRIENDLY! One mature cat or dog under 20lbs - Owner provides water, sewer, trash, lawn care and snow removal - Resident(s) pay electric and $75.00 monthly utility reimbursement fee Be sure to watch our video tour and sign up on our waiting list to schedule your personal self showing. Pet acceptance procedure: Please review our pet acceptance policies and procedures on our website. All pet owners must submit an application for each pet to be considered. Service animals and ESAs are not subject to any additional fees. Additional pet rent starts at $50.00 per month per pet, deposit starts at $500.00 per pet and pet acceptance fee of $125.00 per pet. Showing Instructions: A lockbox will be placed for self showings 7 days a week from 9am - 7pm. Please be sure to watch the video tour of the property at Please review our application policies prior to submitting application. Lease is subject to admin fees, renters insurance is required. Disclosures: Applications are processed in the order received and must be accompanied by the application fee and supporting documents in order to start processing. It is understood that more than one set of applications may be taken on the property. Please be advised the burden of completing the application and providing the required additional documentation and or cosigner application is on the applicant. Incomplete applications will delay the process and could result in rewarding the property to another applicant, or even denial. Applicants are not considered on a first come first served basis. Multiple applications qualifying on the same property is based on a best-qualified basis using a scoring system and on the property owner's needs. Lease is subject to admin fees. Please review leasing policies and application approval policies prior to submitting application. Renters insurance is required. Rent Smart offers Tenant Liability Insurance for $12.00 per month + $3.00 monthly processing fee which covers your entire household. $100,000 liability, $10,000 personal property. See Renters Resources page on our website at for all benefits. *Photos have been digitally staged. Apartment may be similar floor plan in building. Review the floor plan in photos for layout. Fixtures and finishings are similar throughout all floor plans
