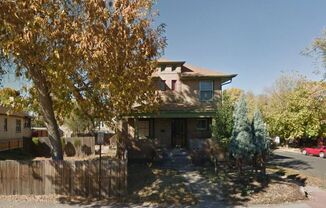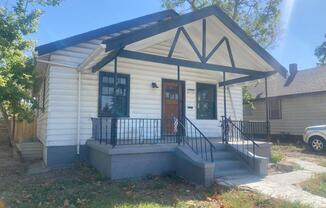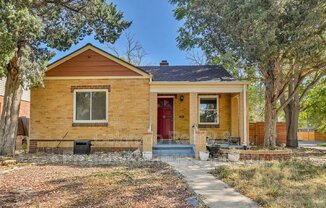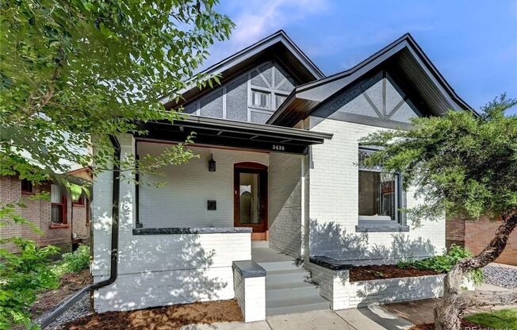
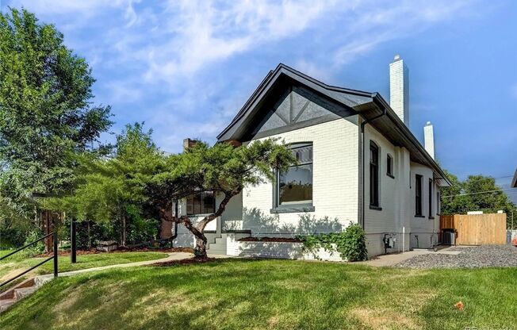
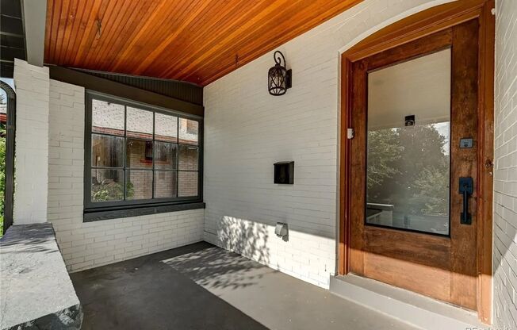
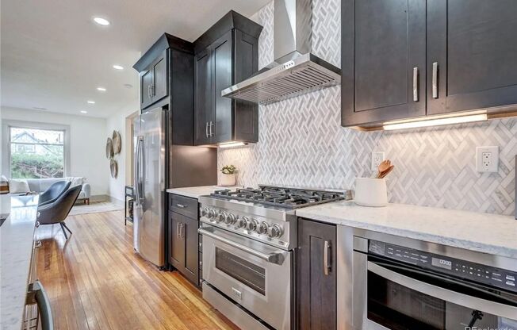
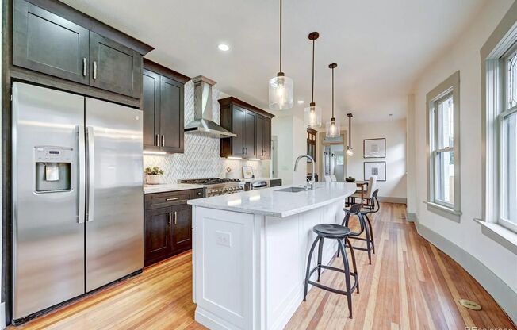
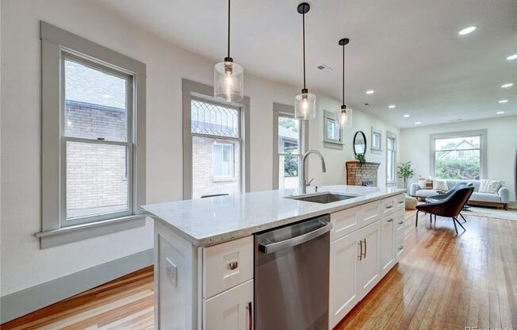
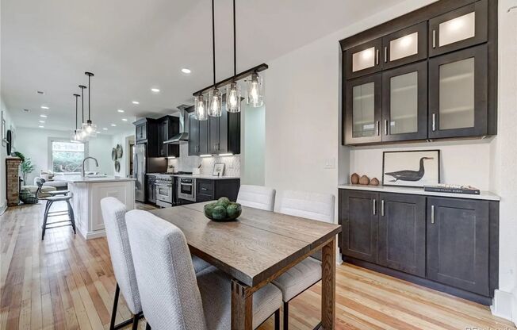
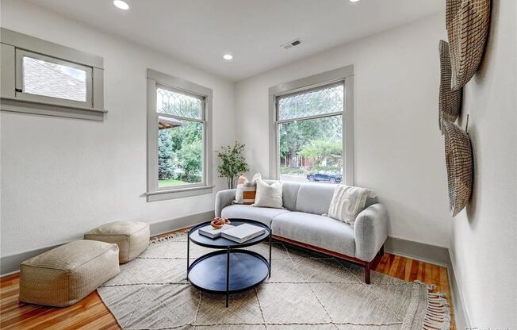
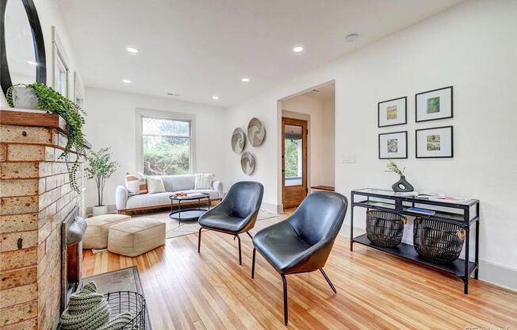
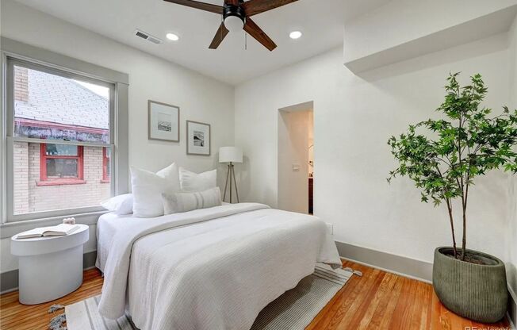
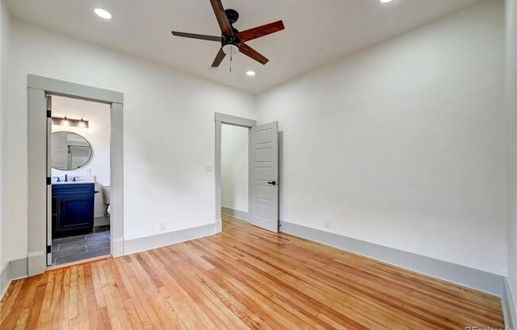
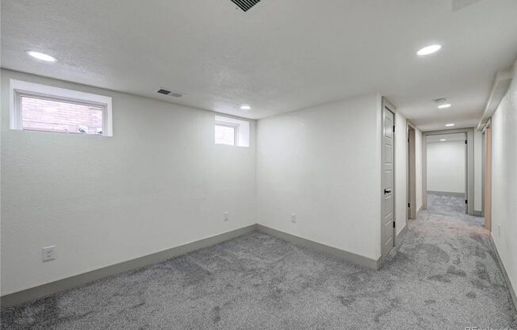
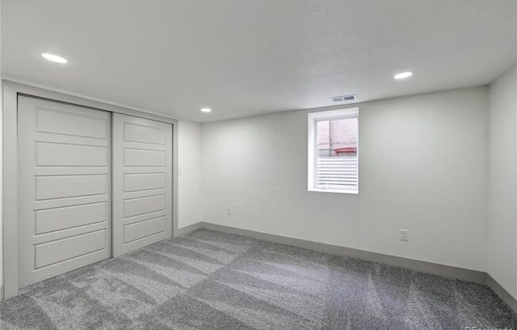
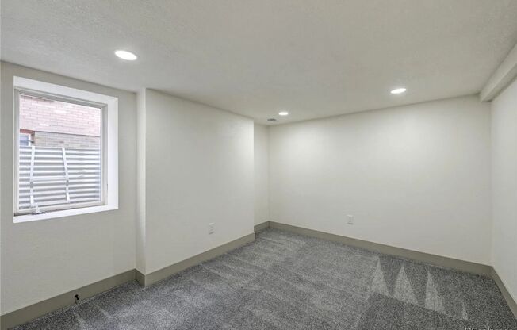
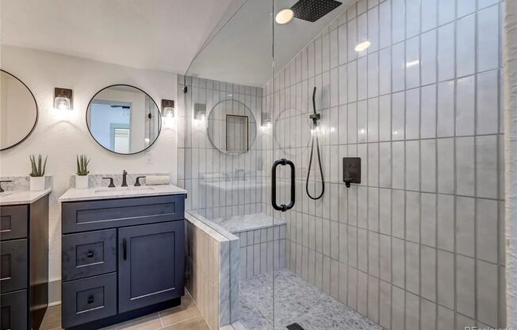
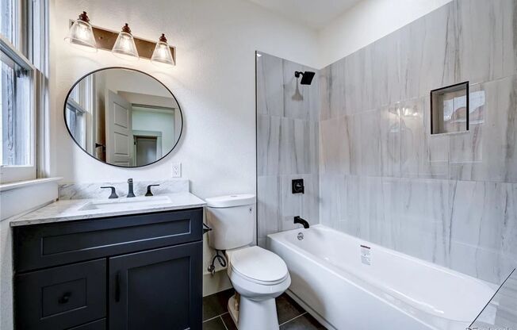
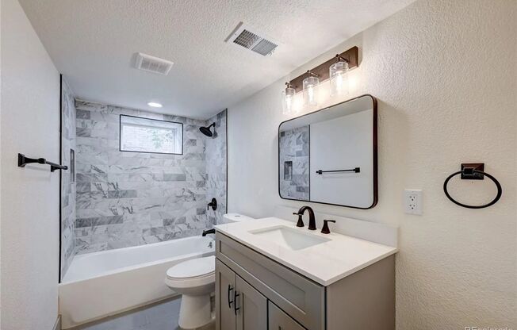
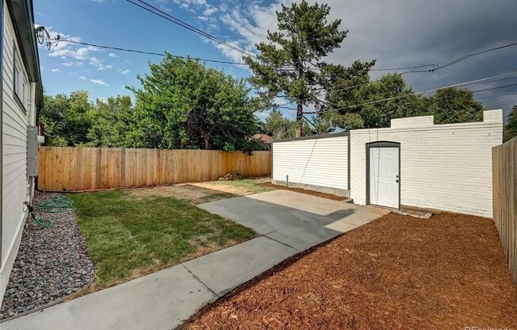
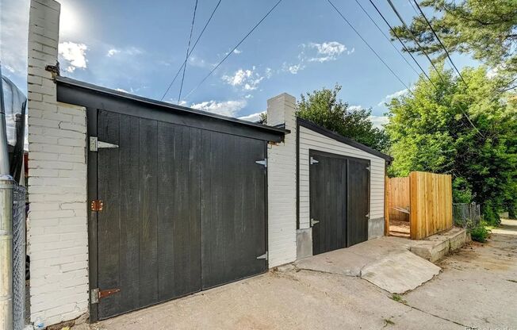
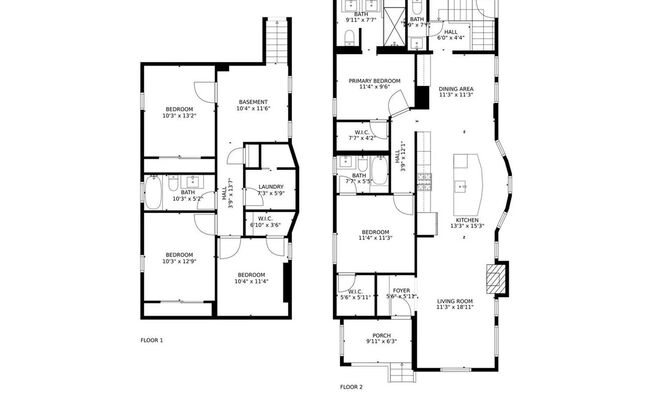
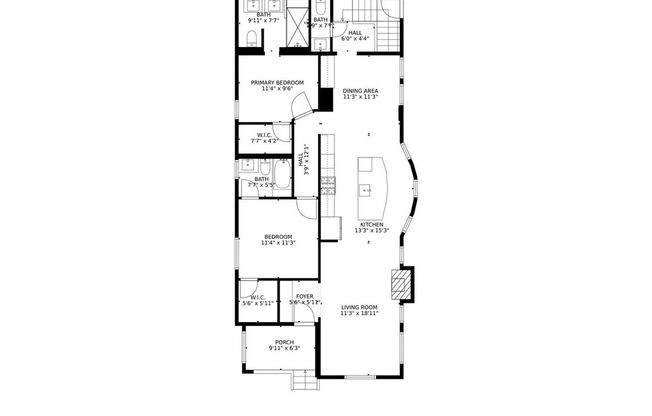
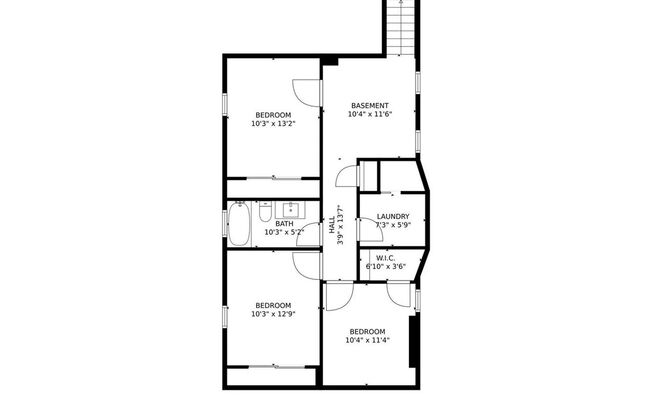
3436 CLAY N ST
Denver, CO 80211

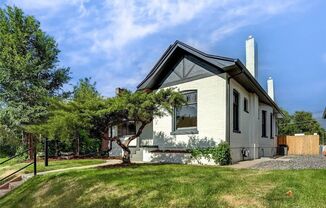
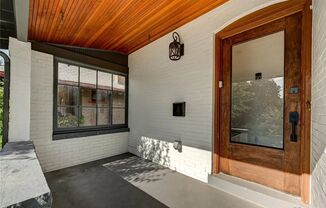
Schedule a tour
Units#
$4,000
5 beds, 3.5 baths,
Available now
Price History#
Price dropped by $1,800
A decrease of -31.03% since listing
150 days on market
Available now
Current
$4,000
Low Since Listing
$4,000
High Since Listing
$5,800
Price history comprises prices posted on ApartmentAdvisor for this unit. It may exclude certain fees and/or charges.
Description#
Stunning remodel in the beautiful Potter Highlands! Gorgeous 100+ year old hardwood floors throughout the main level accompanied by fully restored historic windows, massive kitchen island, tons of natural light, open floor plan from the front to the back and a half bathroom for guests. The kitchen boasts a custom marble backsplash, quartz counters, 36-inch gas range, built-in microwave, beautiful soft close cabinets and custom lighting. Main floor is complete with two primary suites, both with ensuite bathrooms and walk in closets. The basement is complete with 3 conforming bedrooms, full bathroom, laundry room and living room. Fully landscaped in the front and back. Central AC and tankless water heater so endless hot water! Great location just minutes from restaurants, bars, shopping and downtown. This house is stunning! Flexible lease terms- ideally would like to shift the lease to have an end date being in summer months ***Applicants have the right to provide the landlord a portable tenant screening report***
Listing provided by AppFolio
