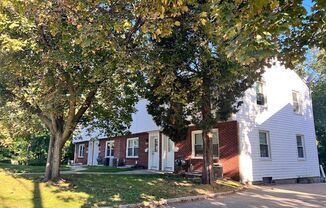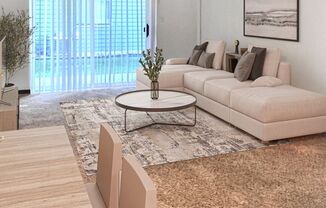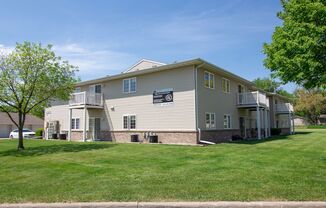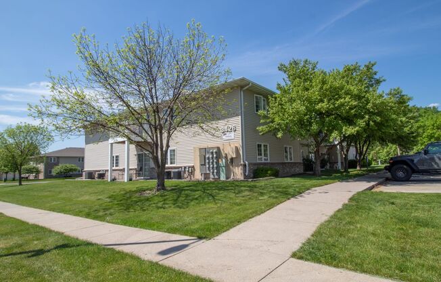
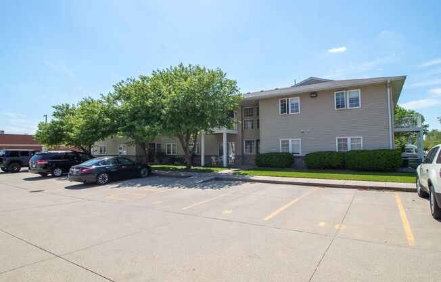
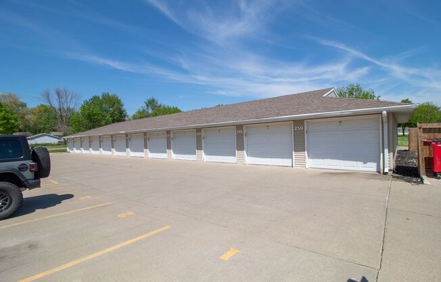
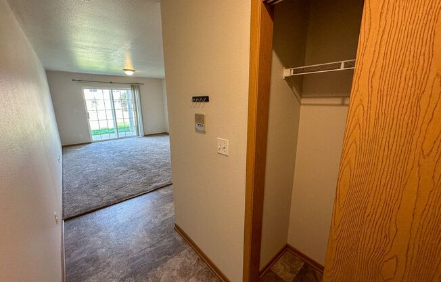
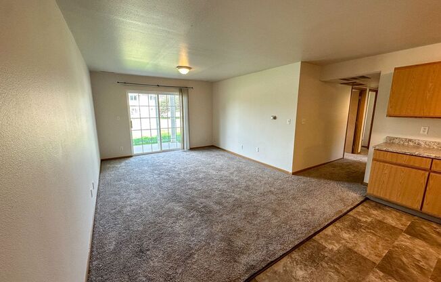
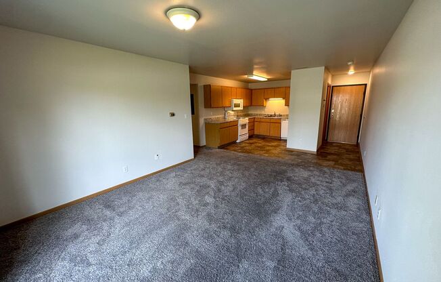
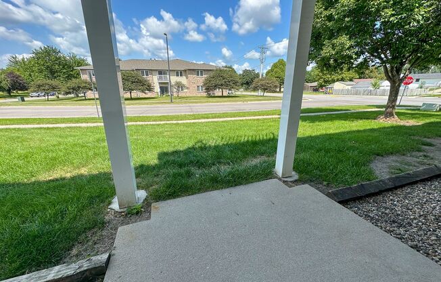
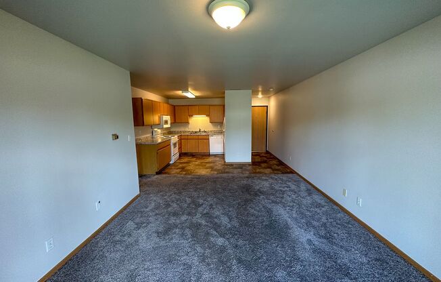
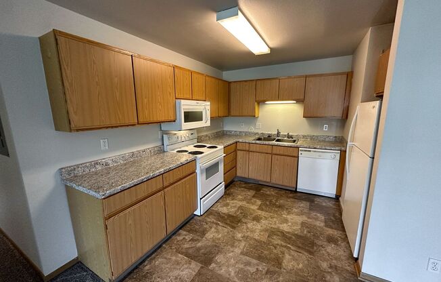
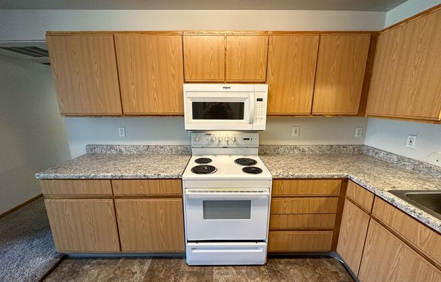
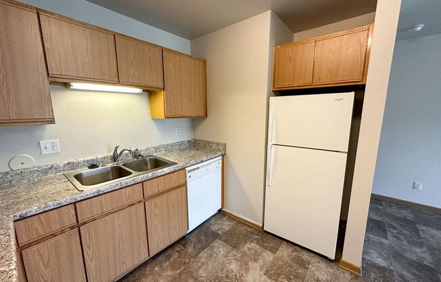
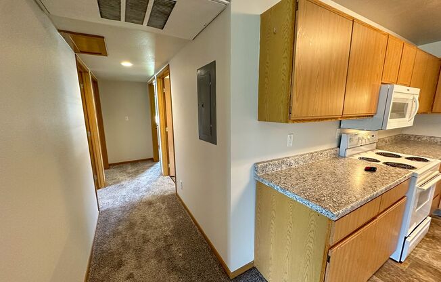
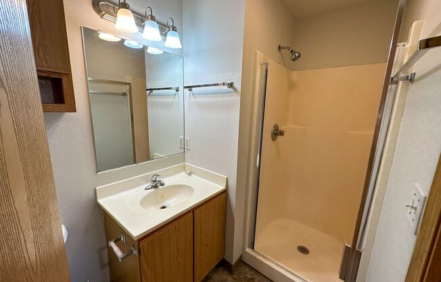
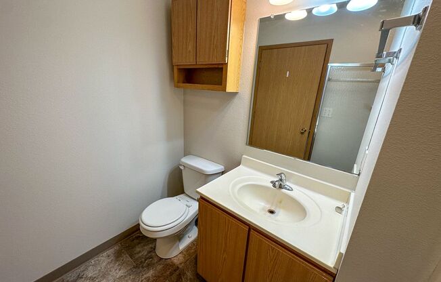
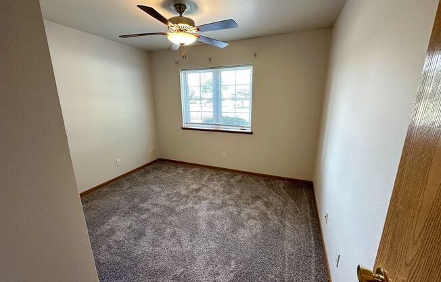
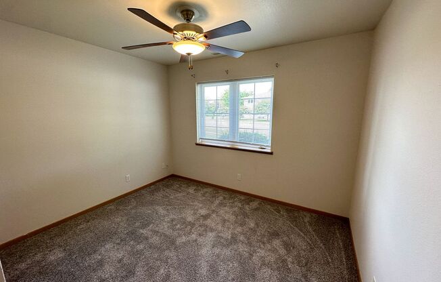
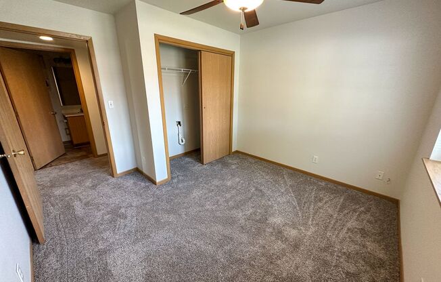
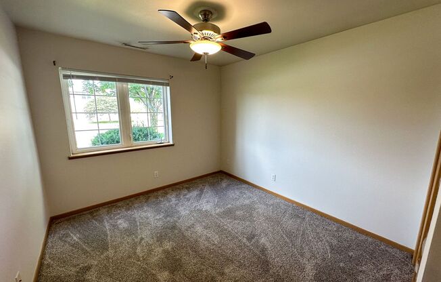
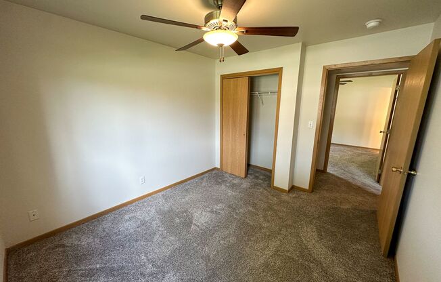
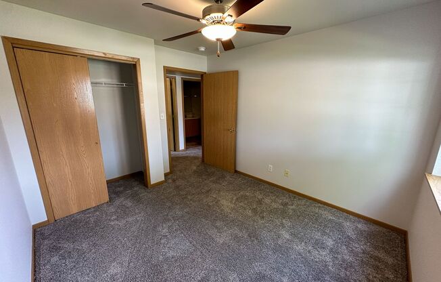
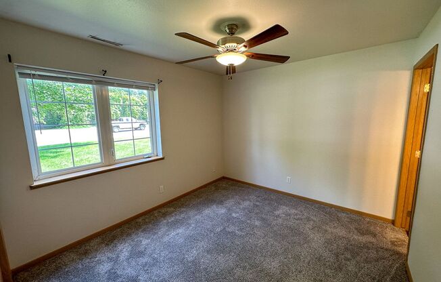
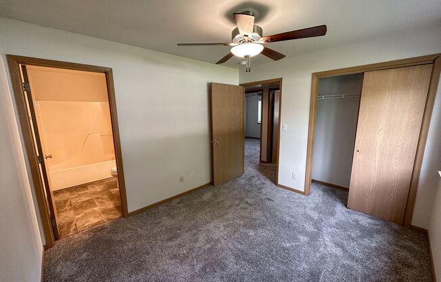
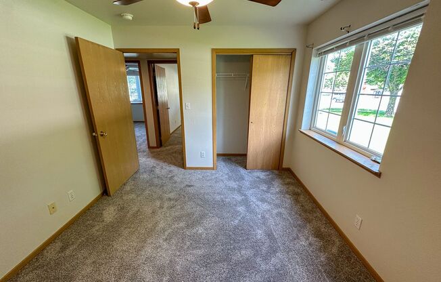
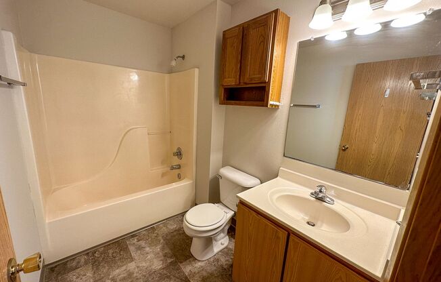

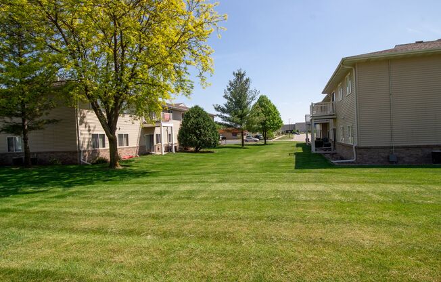
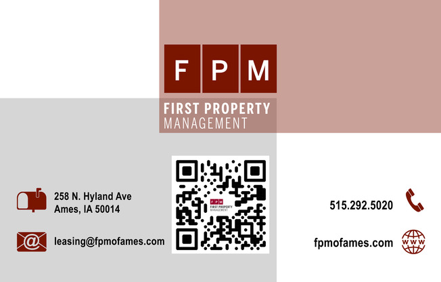
3426 Orion Dr
Ames, IA 50010



Schedule a tour
Similar listings you might like#
Units#
$1,050
3 beds, 2 baths, 1,000 sqft
Available August 1
Price History#
Price unchanged
The price hasn't changed since the time of listing
39 days on market
Available as soon as Aug 1
Price history comprises prices posted on ApartmentAdvisor for this unit. It may exclude certain fees and/or charges.
Description#
Discover comfort and convenience at 3426 Orion Drive, located on the north end of Ames. Perfectly situated near North Grand Mall, Walmart, Northern Lights Center, Walgreens, Papa John’s Pizza, Subway, Pho and Tea, Starbucks, and the scenic Ada Hayden Heritage Park Lake, you’ll have everything you need just minutes away. The apartments boast spacious, carpeted living rooms and bedrooms for a cozy atmosphere. The kitchen comes fully equipped with a range, refrigerator, dishwasher, and microwave, making meal prep a breeze. The primary bedroom features an en-suite full bathroom for added privacy. Enjoy outdoor living with walk-out patios for ground-floor units or private balcony decks for upper-level units. This property offers 3 different floorplans including: 2 Bed, 1 Bath at 900 Sq Ft 2 Bed, 2 Bath at 950 Sq Ft 3 Bed, 2 Bath at 1000 Sq Ft Key Features: Tenant Responsibilities: Electricity Landlord Pays: Water, sewer, gas, internet, garbage pick-up, lawn care, and snow removal Parking: Assigned parking with 1 private garage stall Laundry: On-site coin-operated on the ground floor Pet-Friendly Policy: Pet rent: $50/month, no deposit required Dogs and cats welcome (maximum size: 20 lbs, 20 inches) No charge for other caged pets ESA and service animals welcome with proper documentation
Listing provided by AppFolio
