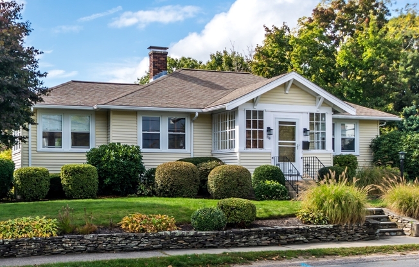
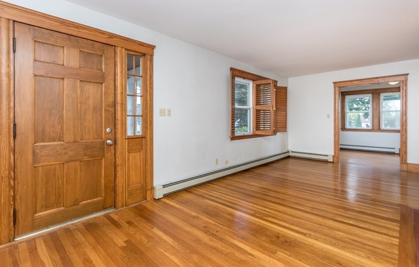
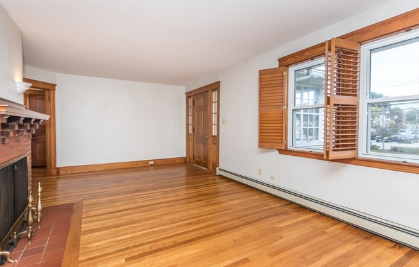
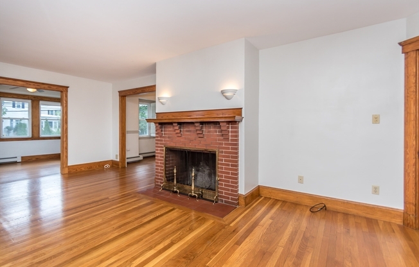
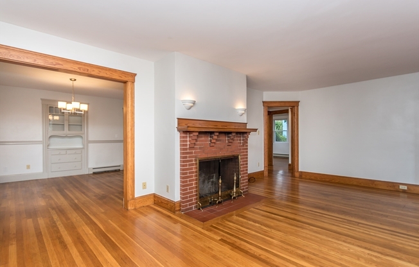
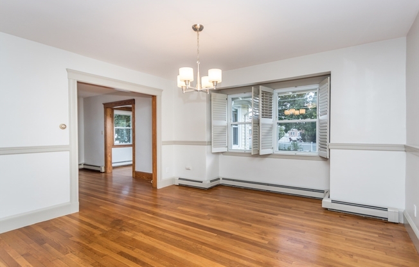
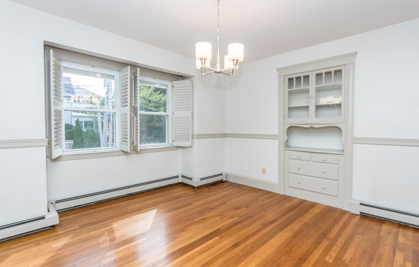
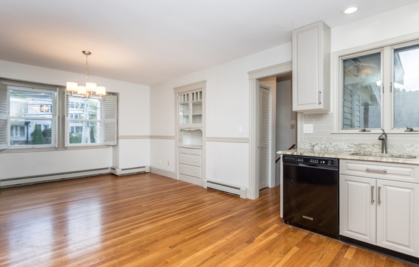
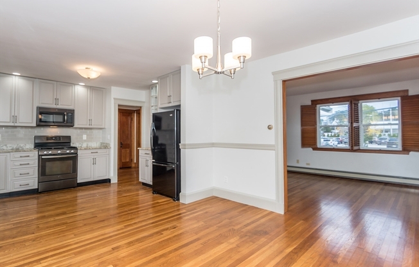
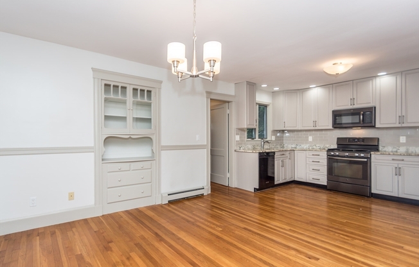
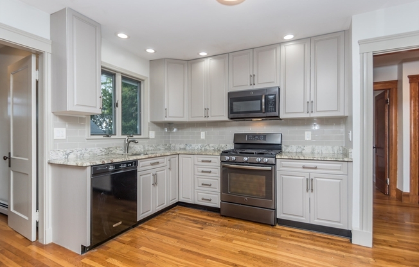
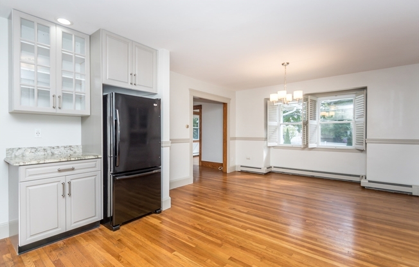
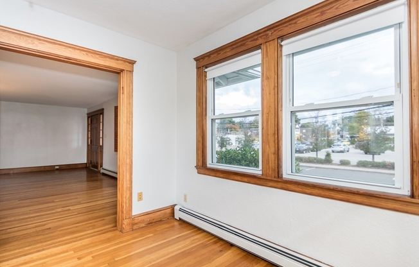
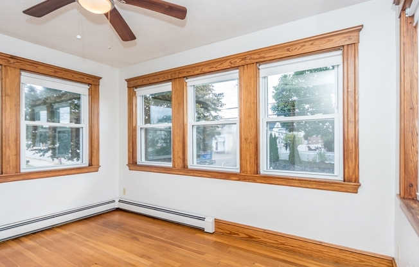
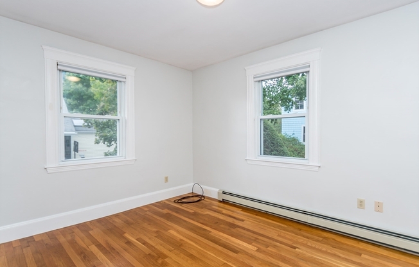
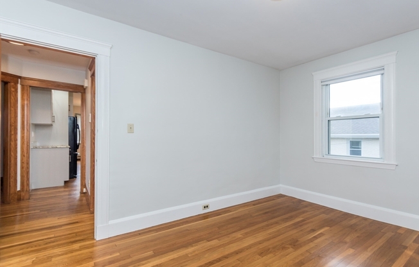
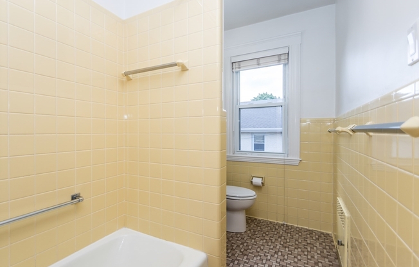
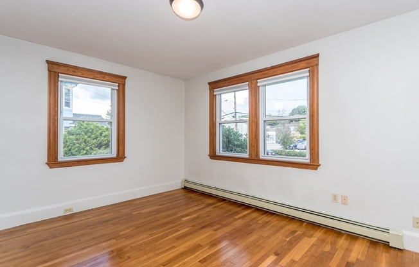
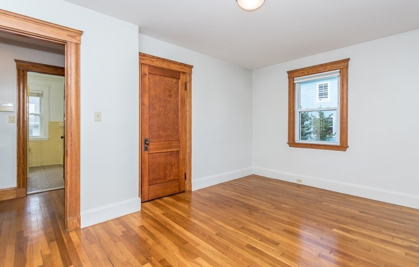
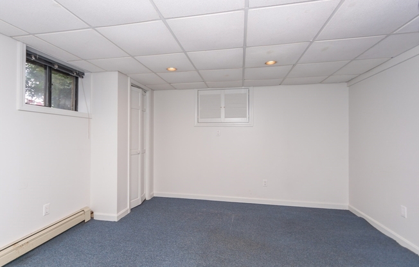
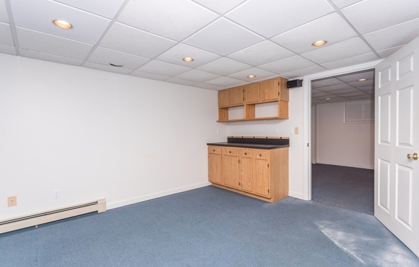
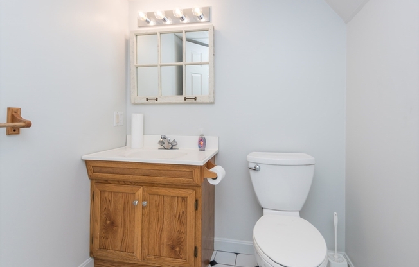
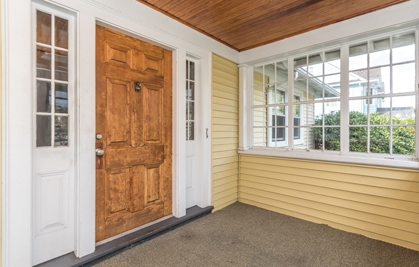
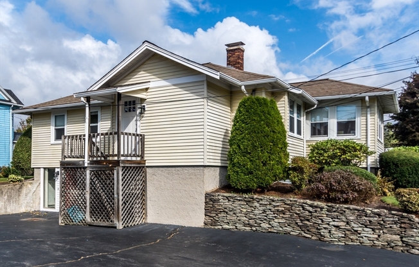
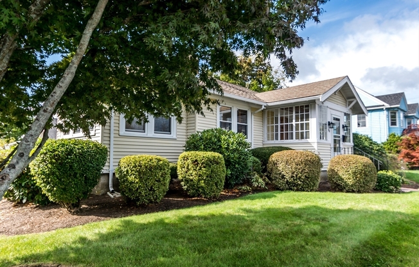
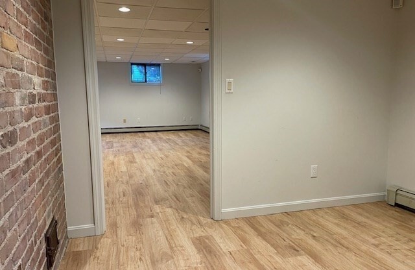
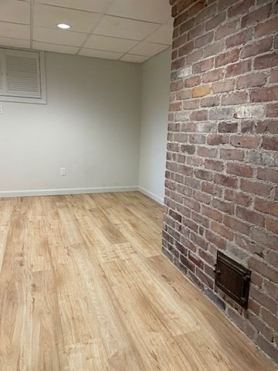
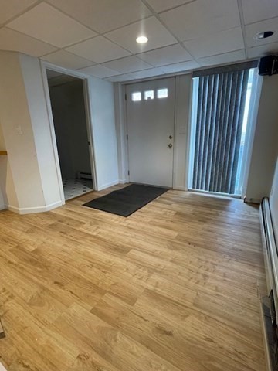
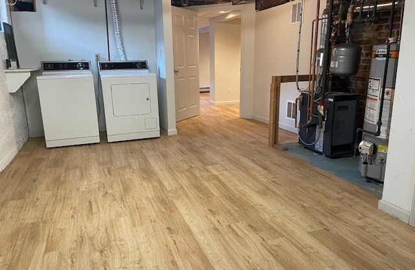
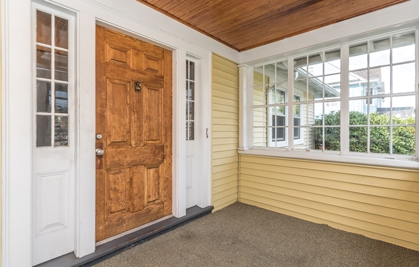
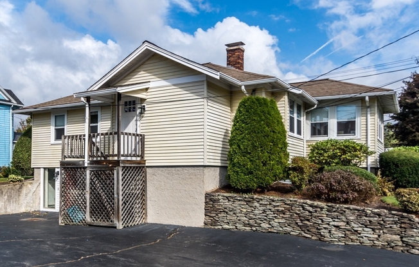
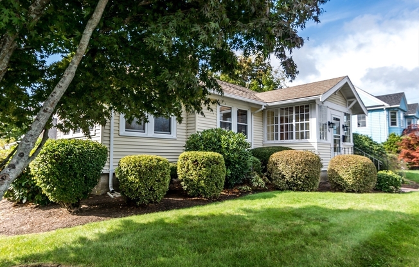
335 Hillside Street
Needham, MA 02494

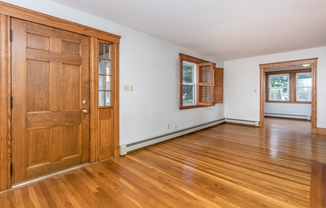
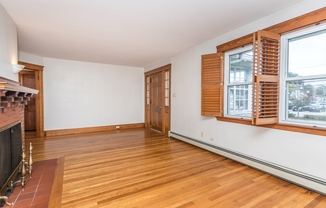
Schedule a tour
Units#
$3,500
2 beds, 1.5 baths, 2,000 sqft
Available now
Welcome home! This beautifully kept, 2-bedroom plus bungalow home is just what you were looking for. This home has hardwood floors & lots of windows throughout & features a kitchen w/granite countertops, dining room w/ built in cabinet, living room w/fireplace, sitting room, two bedrooms & full bath. On the lower level you will find a home office, playroom & half bath with direct access to the driveway. Conveniently located a short distance from the commuter rail, post office, grocery store, and popular restaurants & rte. 128. No Pets. No Smoking.
Price History#
Price dropped by $200
A decrease of -5.41% since listing
50 days on market
Available now
Current
$3,500
Low Since Listing
$3,500
High Since Listing
$3,700
Price history comprises prices posted on ApartmentAdvisor for this unit. It may exclude certain fees and/or charges.
Description#
Welcome home! This beautifully kept, 2-bedroom plus bungalow home is just what you were looking for. This home has hardwood floors & lots of windows throughout & features a kitchen w/granite countertops, dining room w/ built in cabinet, living room w/fireplace, sitting room, two bedrooms & full bath. On the lower level you will find a home office, playroom & half bath with direct access to the driveway. Conveniently located a short distance from the commuter rail, post office, grocery store, and popular restaurants & rte. 128. No Pets. No Smoking
Data provided by MLS Property Information Network (MLS PIN)
The Varano Realty Group
Keller Williams Realty
Amenities#
Arrests Score#
Many arrests
ApartmentAdvisor's Arrests Score™ compares this property to others in the area with respect to arrest reports.
The property listing data and information, or the Images, set forth herein were provided to MLS Property Information Network, Inc. from third party sources, including sellers, lessors, landlords and public records, and were compiled by MLS Property Information Network, Inc. The property listing data and information, and the Images, are for the personal, non commercial use of consumers having a good faith interest in purchasing, leasing or renting listed properties of the type displayed to them and may not be used for any purpose other than to identify prospective properties which such consumers may have a good faith interest in purchasing, leasing or renting. MLS Property Information Network, Inc. and its subscribers disclaim any and all representations and warranties as to the accuracy of the property listing data and information, or as to the accuracy of any of the Images, set forth herein.