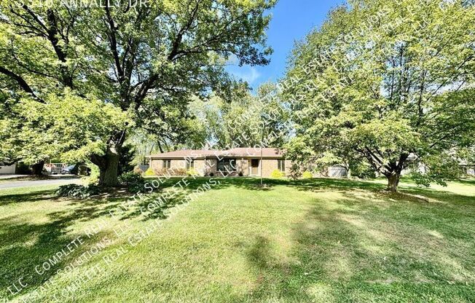
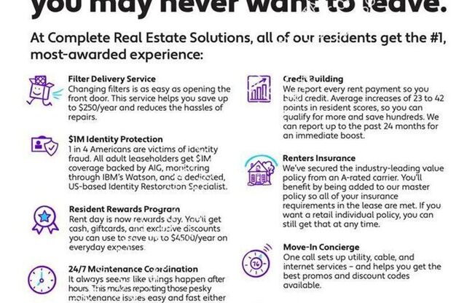
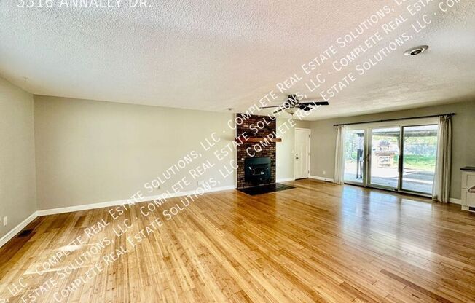
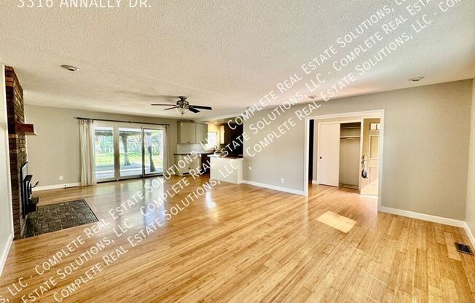
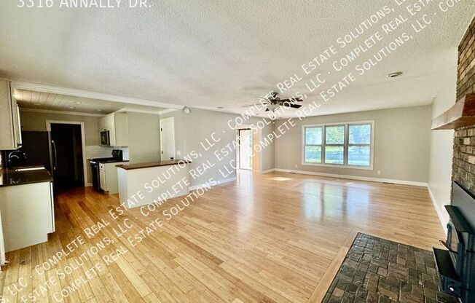
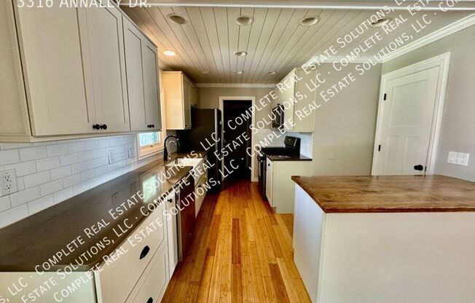
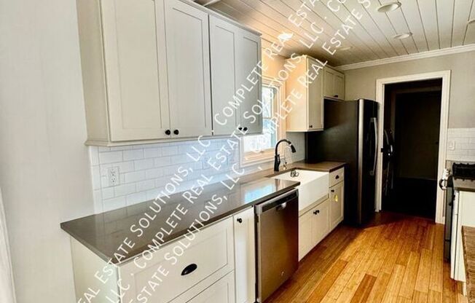
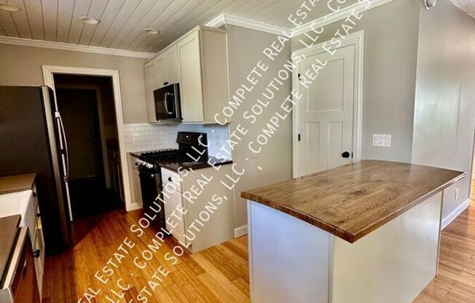
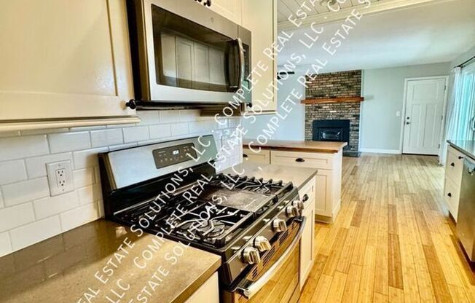
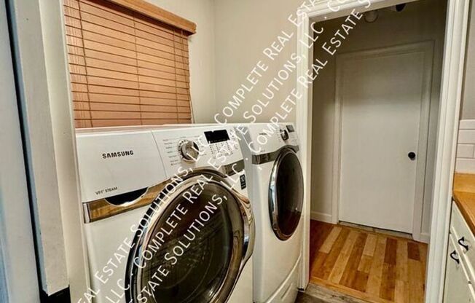
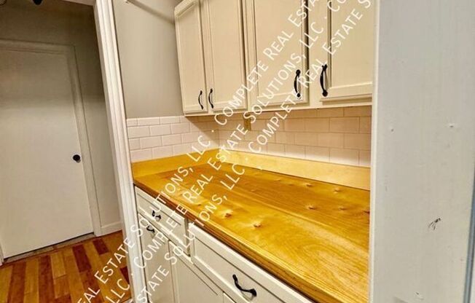
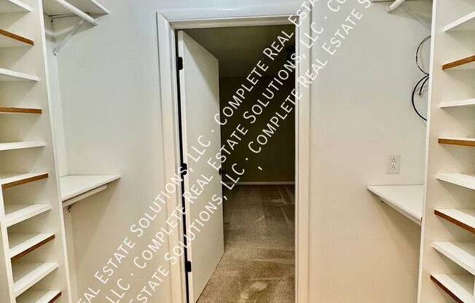
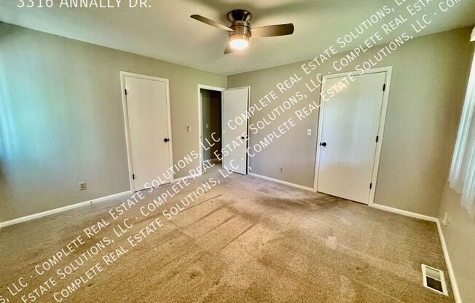
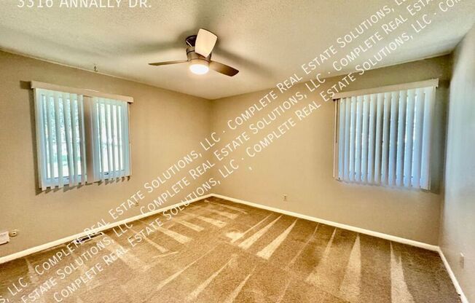
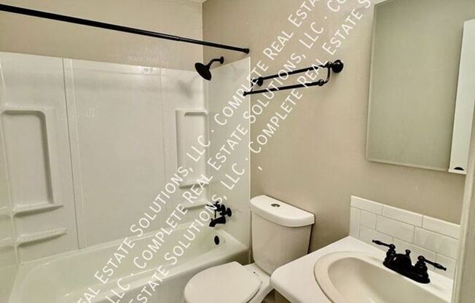
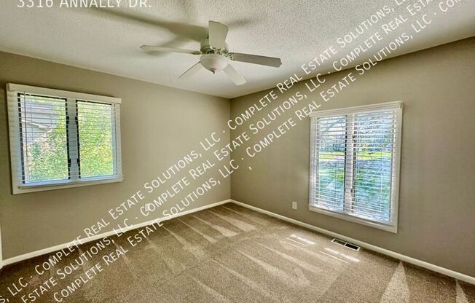
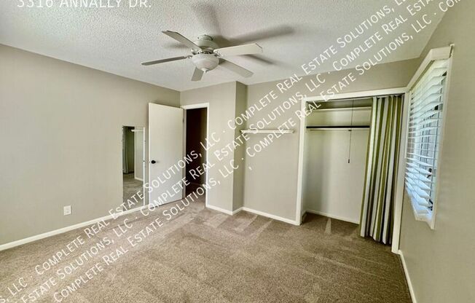
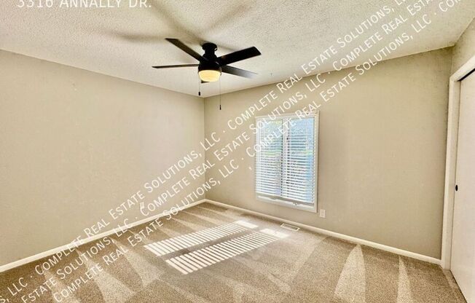
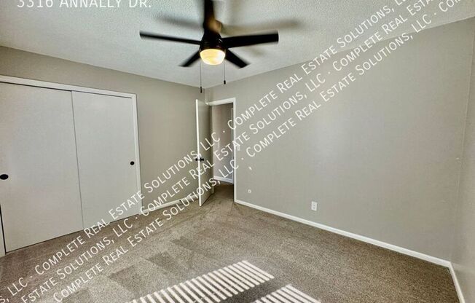
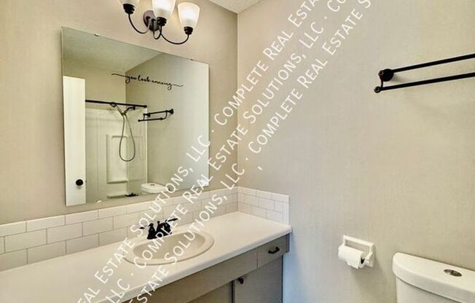
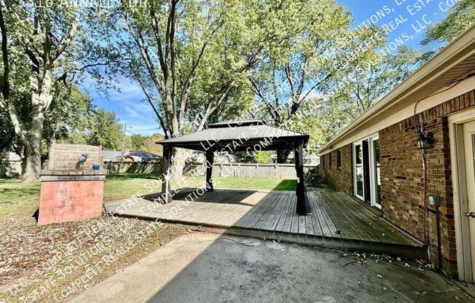
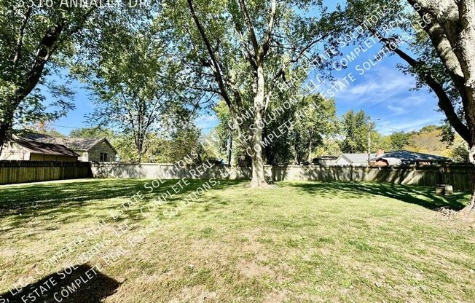
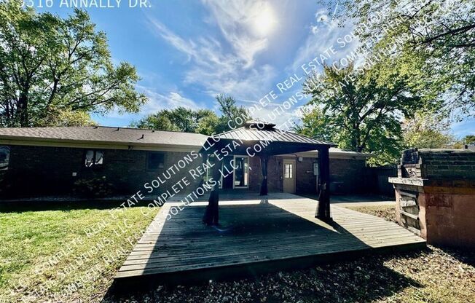
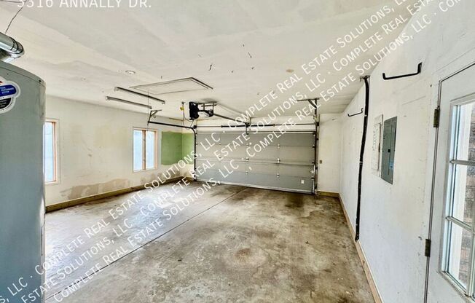
3316 ANNALLY DR
Carmel, IN 46032

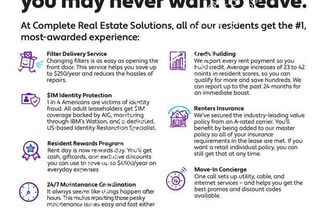
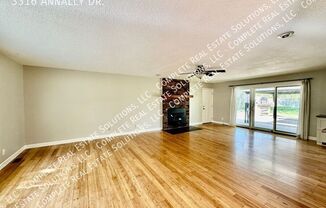
Schedule a tour
Units#
$2,400
3 beds, 2 baths,
Available now
Price History#
Price dropped by $100
A decrease of -4% since listing
67 days on market
Available now
Current
$2,400
Low Since Listing
$2,400
High Since Listing
$2,500
Price history comprises prices posted on ApartmentAdvisor for this unit. It may exclude certain fees and/or charges.
Description#
MOVE-IN Special ... 1/2 off first months rent if lease signed by 12/31/2024 Carmel / 106th & Shelborne Rd. This 3 bedroom, 2 bath ranch home has living room, family room, kitchen and laundry room. The Living room/family room combo is spacious and has many windows to allow lots of light in. The kitchen has stainless steel appliances (see below) and recessed lighting. The primary bedroom is in the back corner of the home for privacy and includes private bathroom and walk-in closet. The laundry room is right off the primary bedroom and open to the walk-in closet for convenience. The backyard is huge with mature trees, large wood deck and privacy fence. Interior Features include: Washer & dryer hook-up Exterior Features Include: 2 car garage, Large shaded yard Appliances Included:Stove, Refrigerator, Dishwasher, microwave, washer and dryer Central Air: Yes Lease Terms: 12 month lease required 18 Month lease Preferred Pets Okay … See Pet Policy, fees and restrictions in application criteria below. Utilities: Utility Information: Gas Furnace and Gas hot water Tenant Pays: All Utilities Lawn maintenance will be provided by the owner All Complete Real Estate Solutions residents are enrolled in the Resident Benefits Package (RBP) for $40.00/month which includes liability insurance, credit building to help boost the resident’s credit score with timely rent payments, up to $1M Identity Theft Protection, HVAC air filter delivery (for applicable properties), move-in concierge service making utility connection and home service setup a breeze during your move-in, our best-in-class resident rewards program, and much more! More details upon application. This home does not accept section 8 Contact: For more information or to schedule a showing email us at See other listings at *** Like us on FACEBOOK by going to Schedule a Showing Anytime https:// Information Deemed Reliable, but not Guaranteed
Listing provided by AppFolio