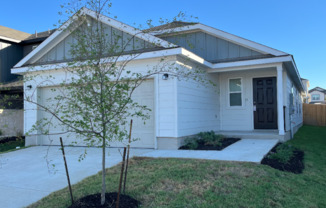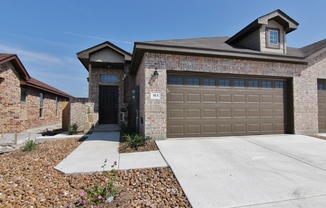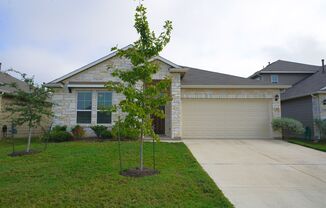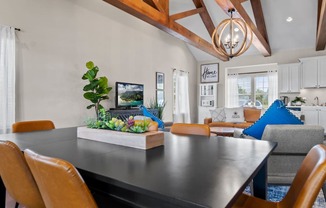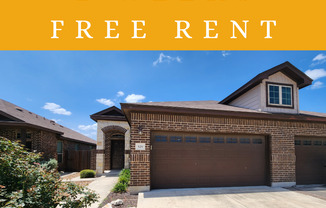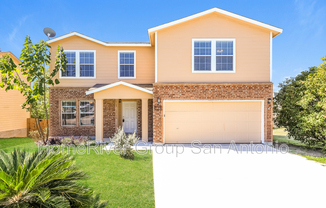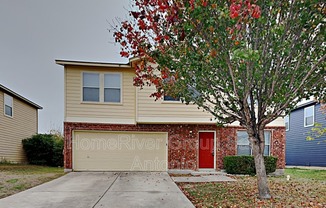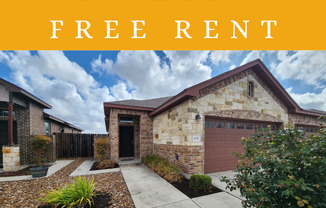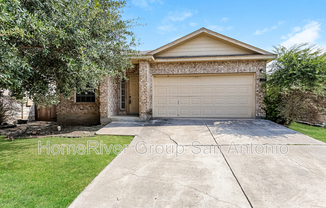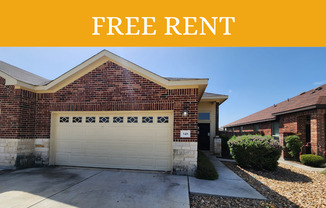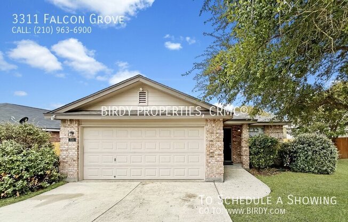
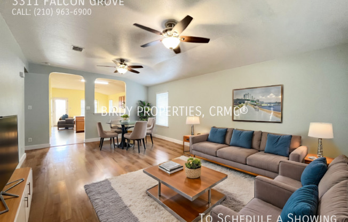
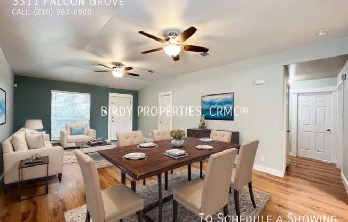
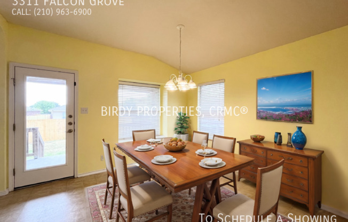
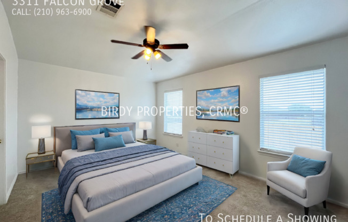
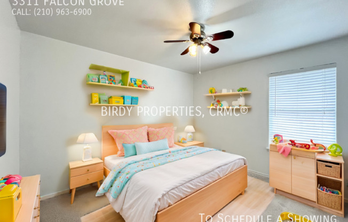
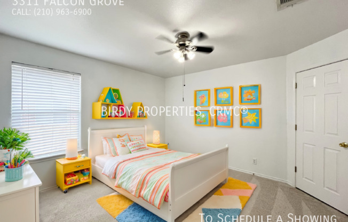
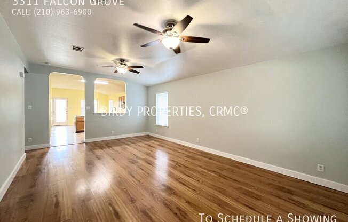
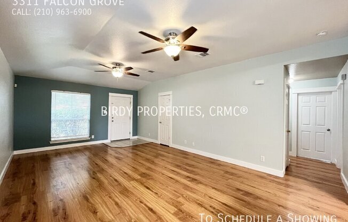
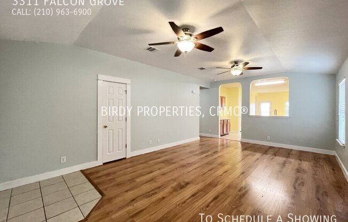
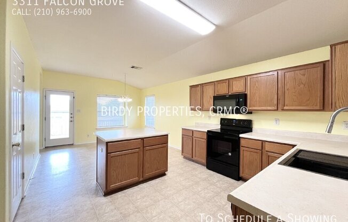
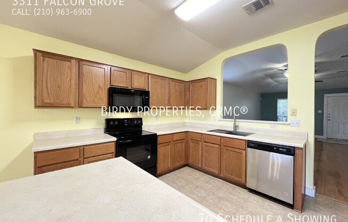
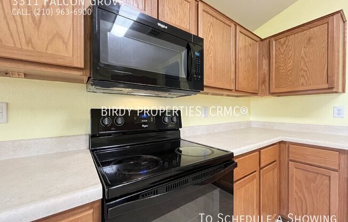
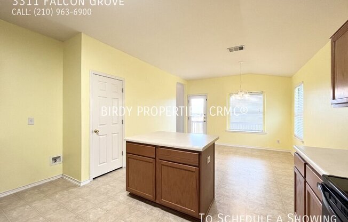
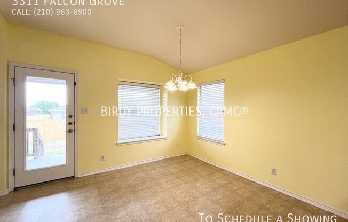
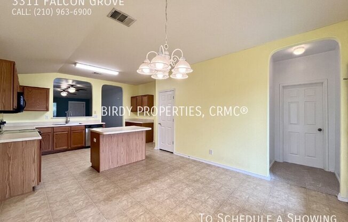
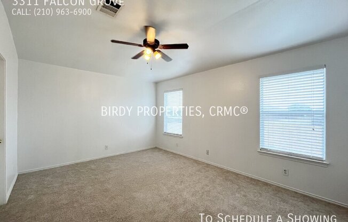
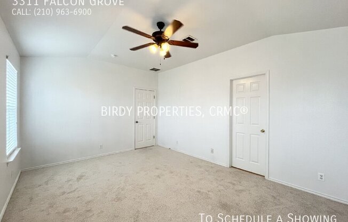
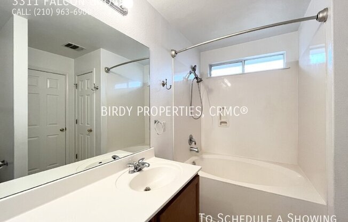
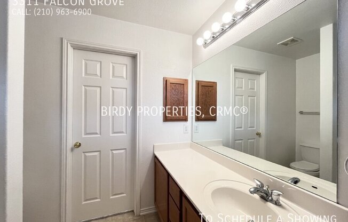
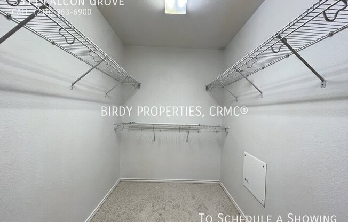
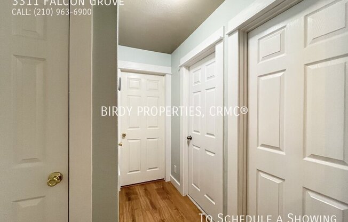
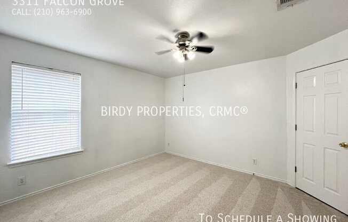
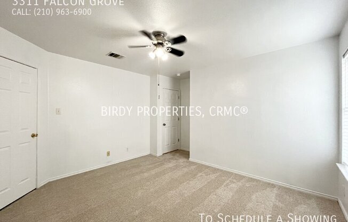
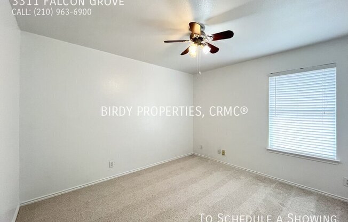
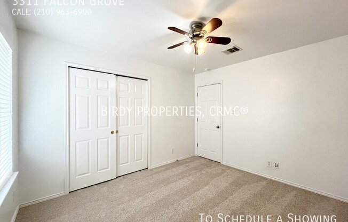
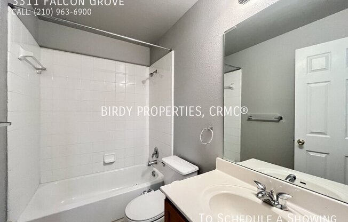
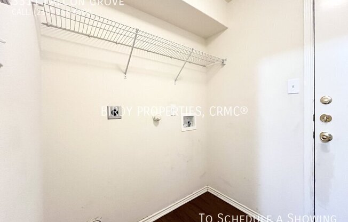
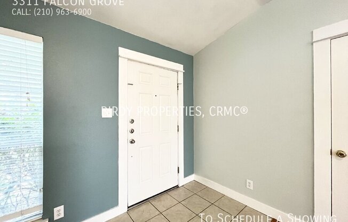
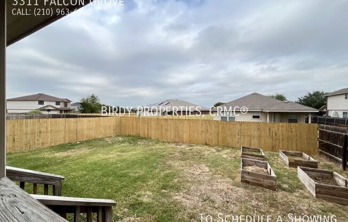
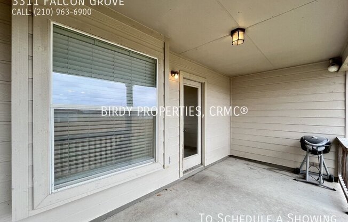
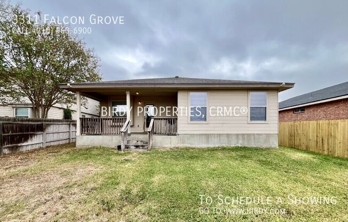
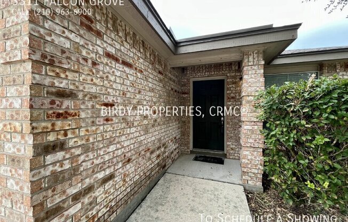
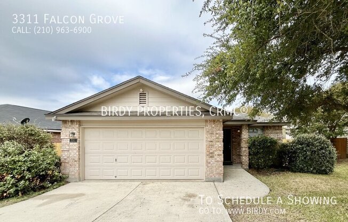
3311 FALCON GRV
New Braunfels, TX 78130

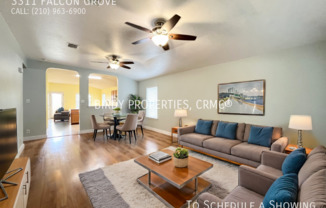
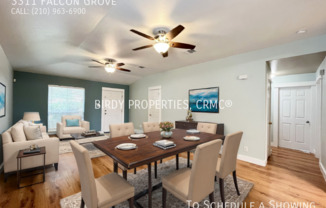
Schedule a tour
Similar listings you might like#
Units#
$1,750
3 beds, 2 baths, 1,644 sqft
Available now
Price History#
Price dropped by $100
A decrease of -5.41% since listing
43 days on market
Available now
Current
$1,750
Low Since Listing
$1,750
High Since Listing
$1,850
Price history comprises prices posted on ApartmentAdvisor for this unit. It may exclude certain fees and/or charges.
Description#
This beautifully designed 3-bedroom, 2-bath home offers a spacious layout with high ceilings and a blend of vinyl and ceramic tile flooring in the main areas, complemented by carpet in the bedrooms. Ceiling fans and a chandelier add charm, while the programmable HVAC system and security system enhance comfort and peace of mind. The kitchen is fully equipped with an island/breakfast bar, dishwasher, stove/range, and microwave for effortless meal preparation. The primary bedroom features an ensuite with a shower and garden tub combo, a single vanity, and a walk-in closet. Laundry room is equipped with washer and dryer hookups. Step outside to a serene backyard with a covered patio, privacy fence, and mature trees, ideal for relaxation. A two-car garage with a convenient door opener completes the homeâs practical amenities. " ""RESIDENT BENEFIT PACKAGE"" ($50/Month)*Renters Insurance Recommended*PET APPS $25 per profile. To schedule a viewing of this property please go to and complete a showing time request and one of our agents will meet you at the property. *some marketing photos may be virtually staged images* Experience seamless utility setup with our complimentary concierge service, Citizen Home Solutions! Say goodbye to the hassle of contacting multiple utility providers â with just one phone call; our team will ensure all your utilities are connected for a smooth move-in process. Enjoy the convenience and peace of mind knowing that your essential services are taken care of effortlessly."Chandelier Covered Patio Double Pane Windows Electric Water Heater Garage Door Opener Glass Cooktop High Speed Internet Ice Maker Connection Kitchen Level Living/Dining Room Combo Mature Trees Near Shopping Pre Wired For Security System Privacy Fence Programmable Thermostat Smoke Alarm(s) Stove/Range Vent Fan Vinyl
