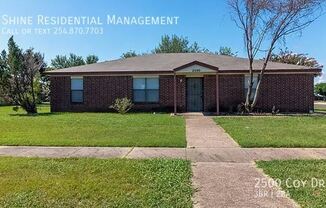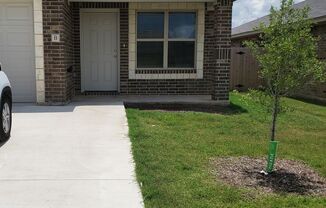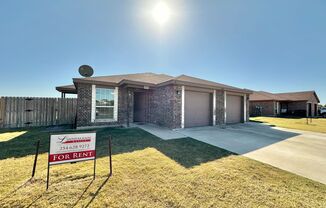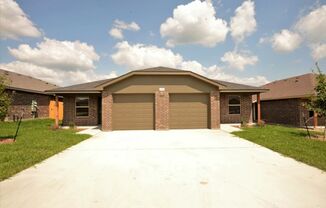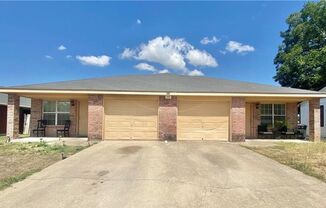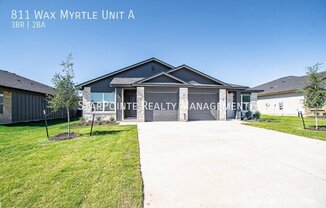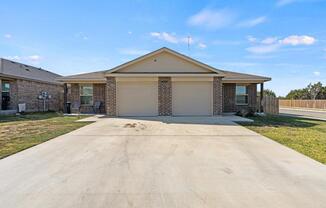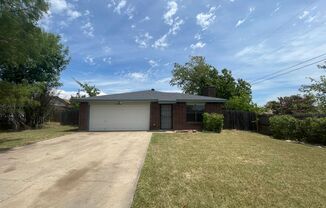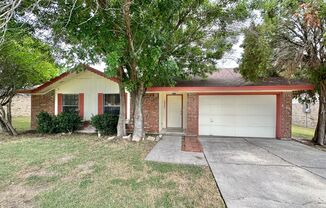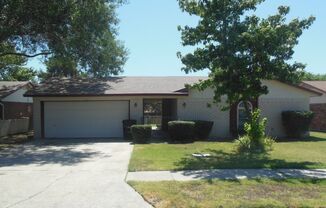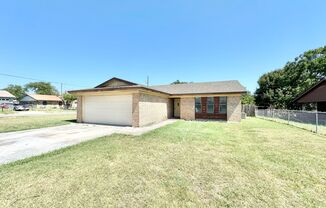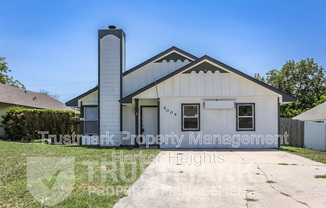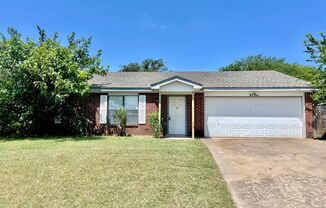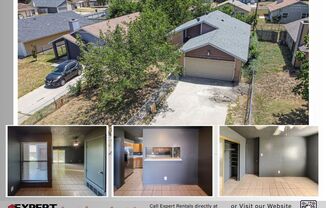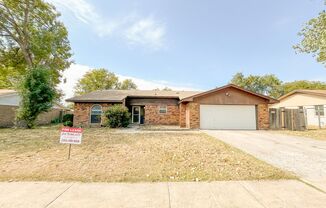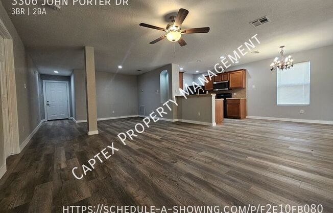
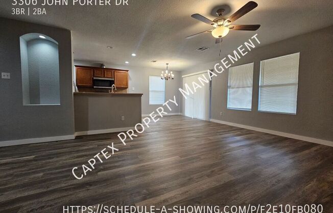
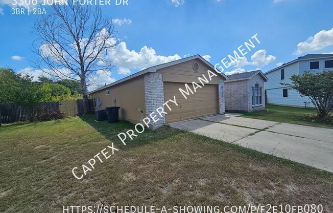
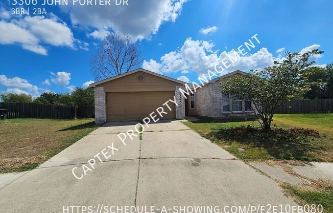
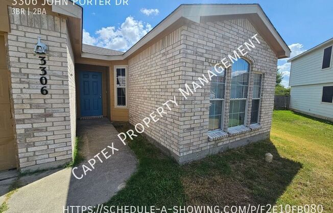
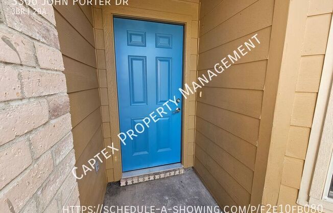
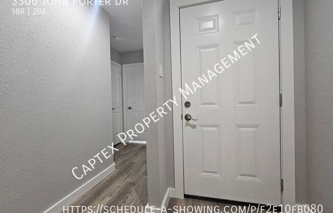
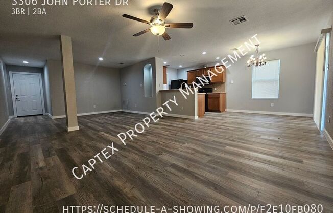
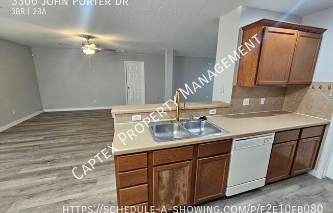
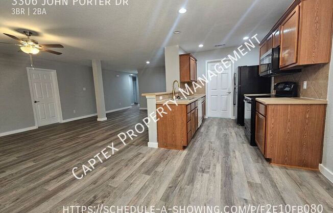
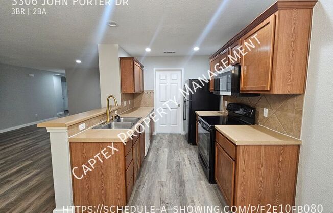
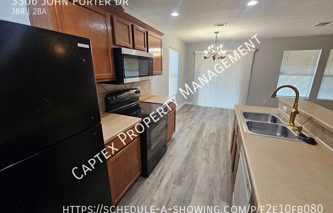
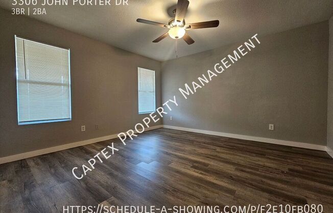
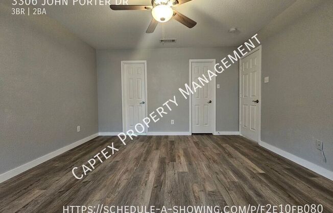
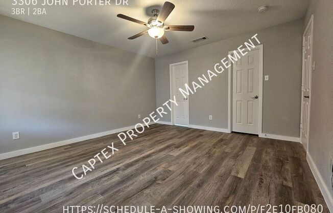
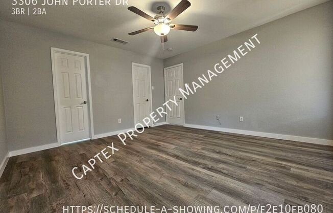
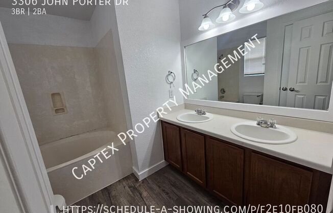
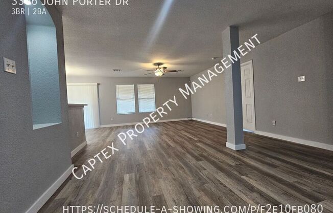
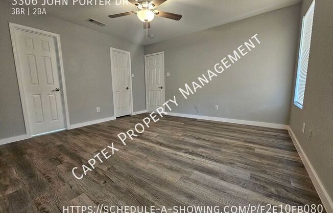
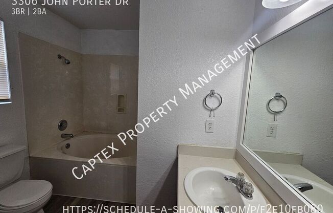
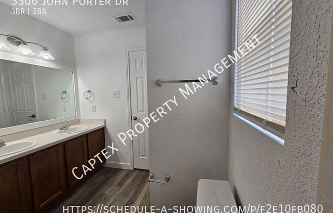
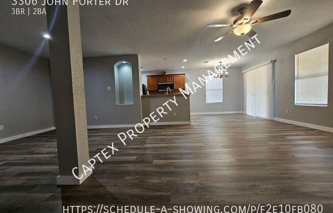
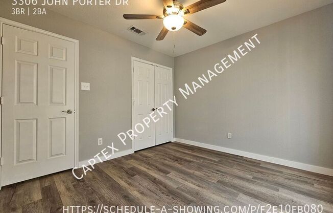
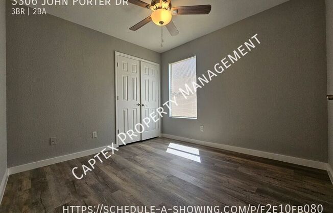
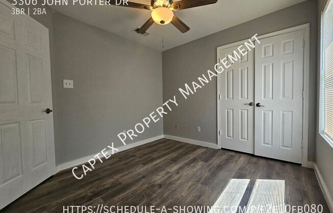
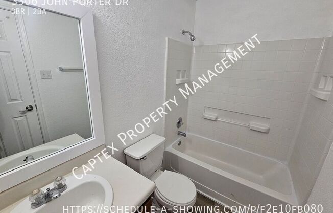
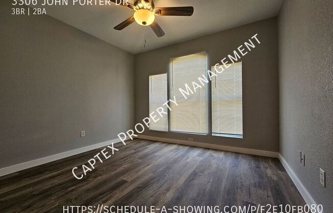
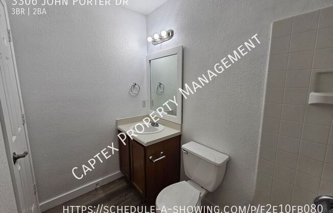
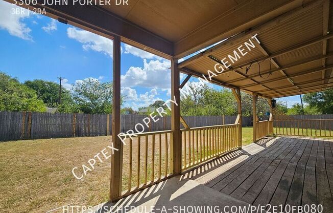
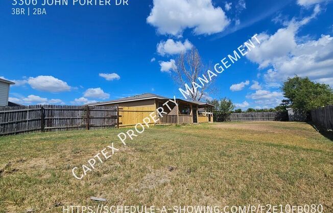
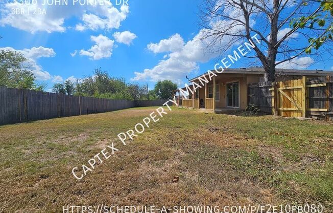
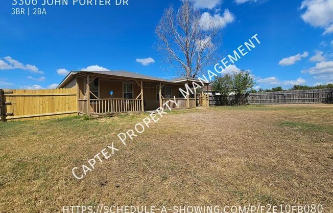
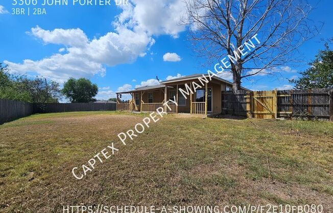
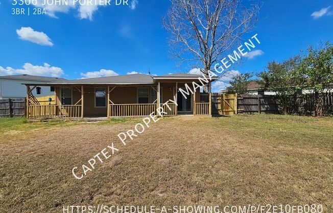
3306 John Porter Dr
Killeen, TX 76543

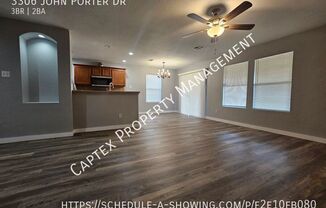
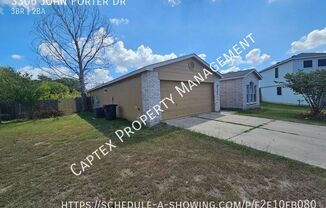
Schedule a tour
Similar listings you might like#
Units#
$1,400
3 beds, 2 baths, 1,350 sqft
Available now
Price History#
Price dropped by $75
A decrease of -5.08% since listing
54 days on market
Available now
Current
$1,400
Low Since Listing
$1,400
High Since Listing
$1,475
Price history comprises prices posted on ApartmentAdvisor for this unit. It may exclude certain fees and/or charges.
Description#
3 bed / 2 bath single-story on cul-de-sac. Spacious living and dining room with an open floor plan. Kitchen includes tile backsplash, breakfast nook, and sliding glass doors out to backyard patio. Master bedroom has large walk-in closet. Master bathroom includes a double vanity and deep garden tub. Laundry room with extra built-in storage is off of the garage. Huge fenced in backyard. New Vinyl Plank Flooring is beautiful. New Paint. Freshly redone. Pets are welcome with our flexible pet policy (see below)! Applicants must fill out an additional Pet Screening Application, per pet, *Depending on the outcome of the pet screening application, additional pet fees/pet rent may apply.* "One time $150 Pet admin fee/pet on move in Monthly Pet admin fee is per pet and based on paw score. 5 paws = $20 per month 4 paws= $30 per month 3 paws= $40 per month 2 paws= $50 per month 1 paw= $75 per month There will be a $49.95/month Tenant Benefit Package includes positive rent payment credit reporting to build your credit, AC filter delivery service, free online portals, and more. Captex Property Management can offer applicants with marginal rental history and/or less than perfect credit scores and opportunity to rent from us by offsetting the monetary risk for the owner and the management company. Minimum approval requirements are 3x the rent in verifiable income, adequate rental history, and an averaged credit scores between 600 and 850. Risk due to credit challenges can be offset with an additional risk mitigation fee for credit scores between 500-800. Denied Lease Approvals: Multiple Broken Leases or 1 eviction with additional judgement for property damange, or any credit score under 500, (330-499) are declined due to bad credit
