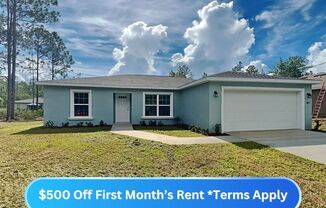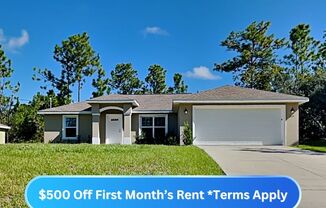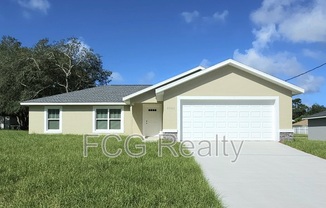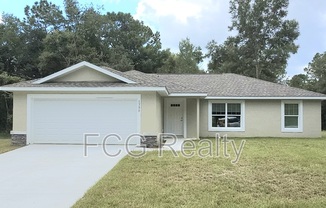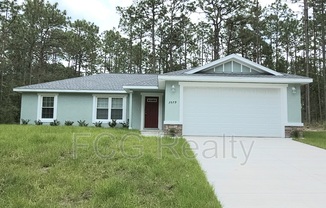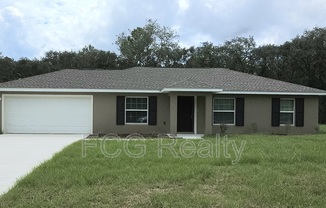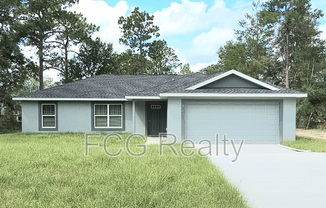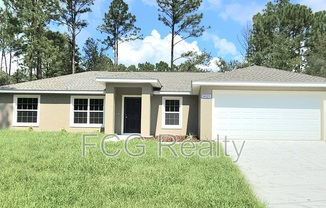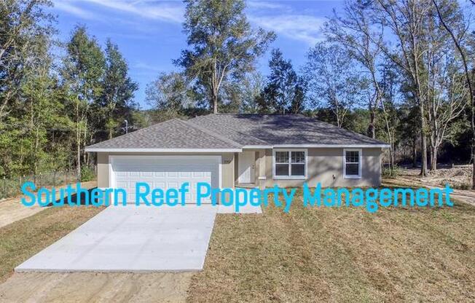
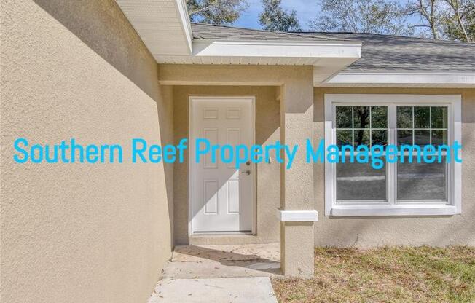
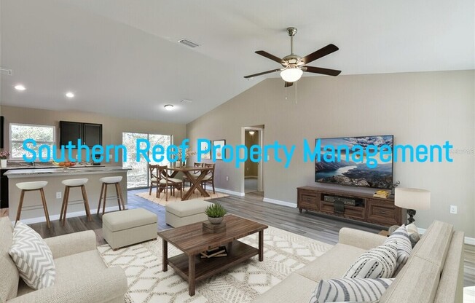
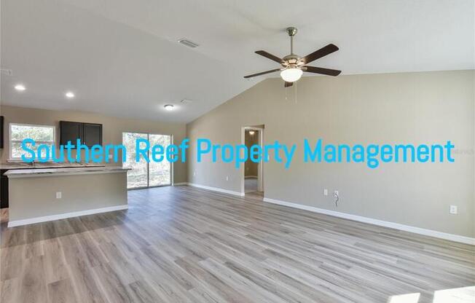
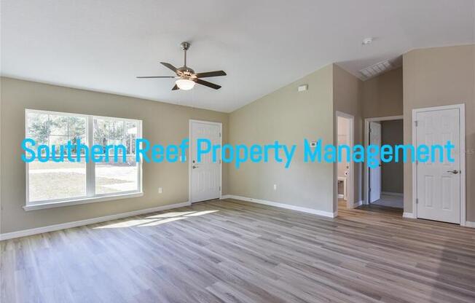
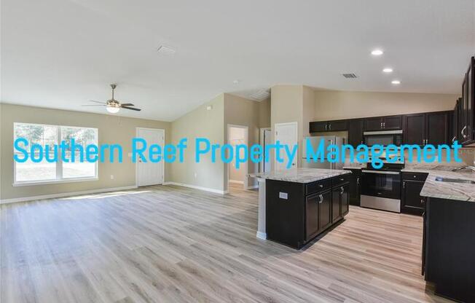
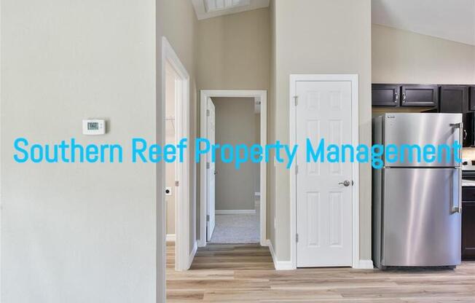
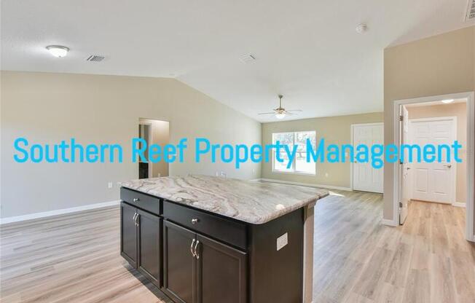
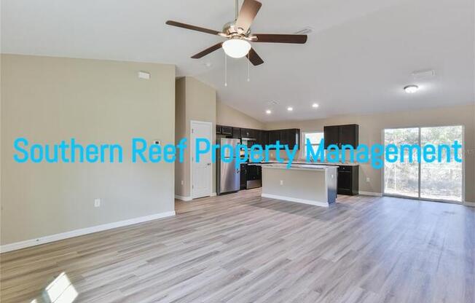
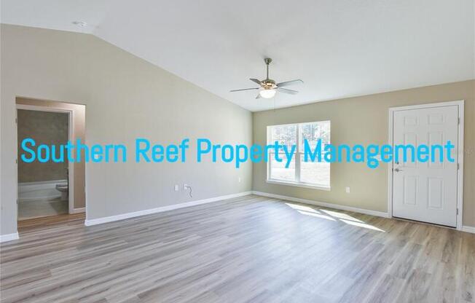
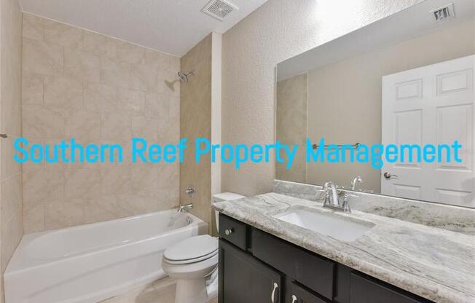
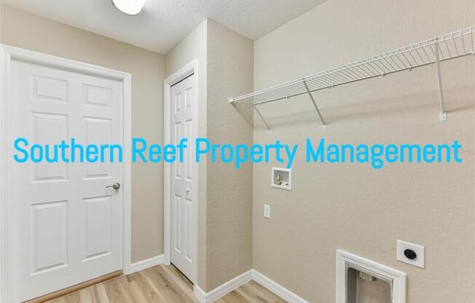
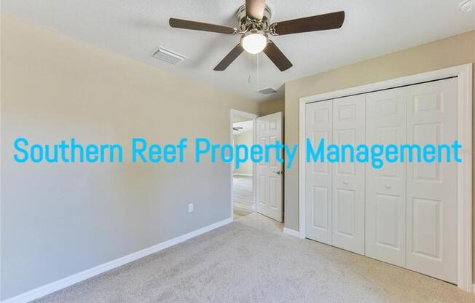
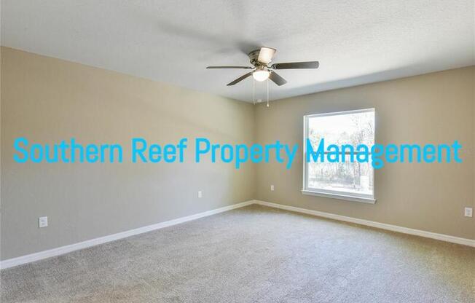
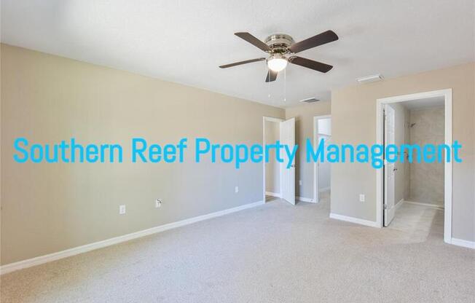
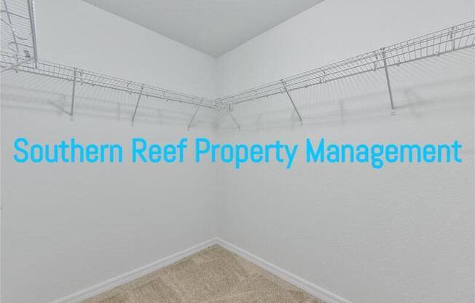
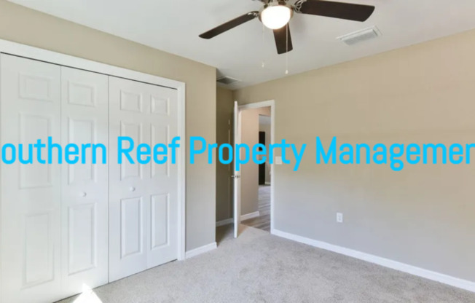
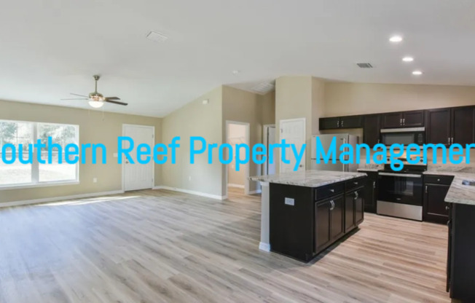
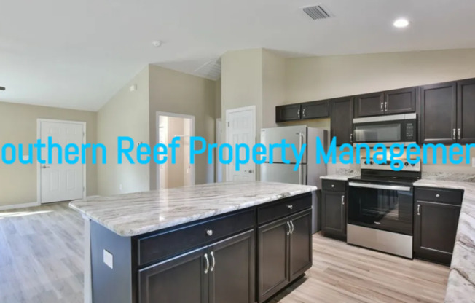
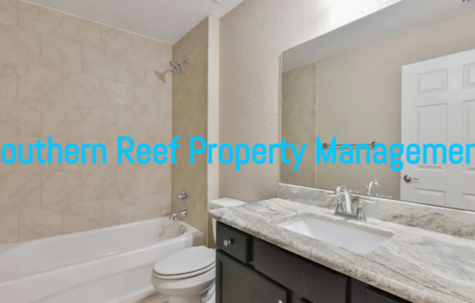
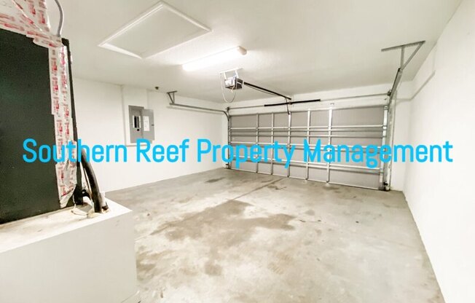
3249 W. Dittany Drive
Citrus Springs, FL 34433

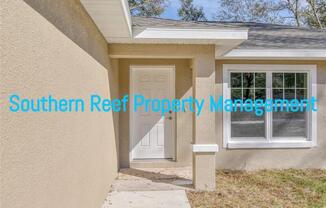
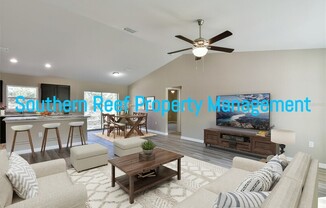
Schedule a tour
Similar listings you might like#
Units#
$1,750
3 beds, 2 baths, 1,400 sqft
Available October 1
Price History#
Price unchanged
The price hasn't changed since the time of listing
13 days on market
Available as soon as Oct 1
Price history comprises prices posted on ApartmentAdvisor for this unit. It may exclude certain fees and/or charges.
Description#
Ready to move!. This Model Home is a 3/2 spit bedroom plan. The home features an Open Floor plan w/Cathedral ceilings and separate dining area. The Kitchen has granite counter-tops with a large granite island for added prep space or dining. The home has luxury vinyl plank flooring throughout. The large Master Bedroom features a ceiling fan, walk in closet and en-suite Master Bath. The Master Bath has granite counter tops with two sinks, wood cabinets and a large tiled walk in shower. The opposite end of the home has 2 bedrooms with ceiling fans. The guest bath has granite counter-tops and a tiled shower/tub combo. Pets may be allowed. Smoking is not allowed in the home
