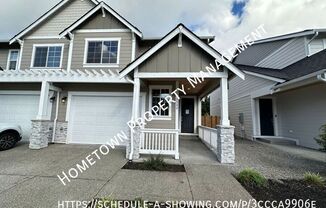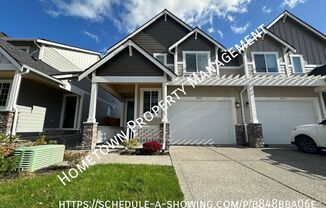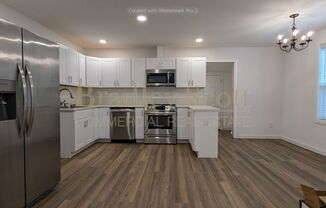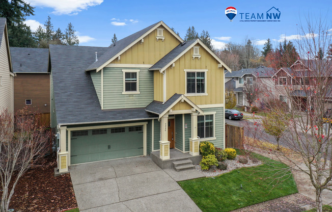
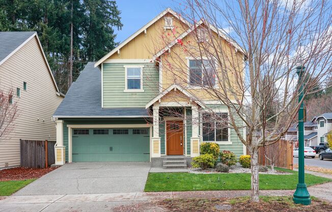
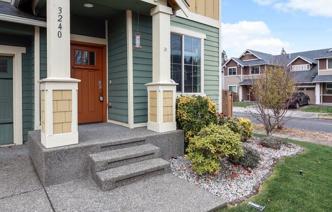
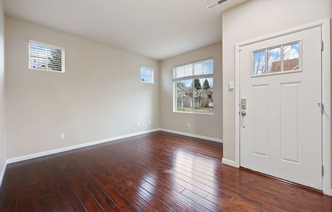
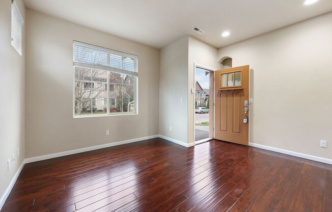
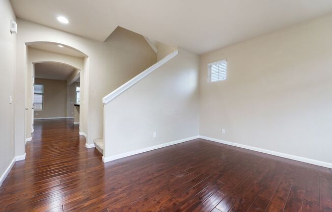
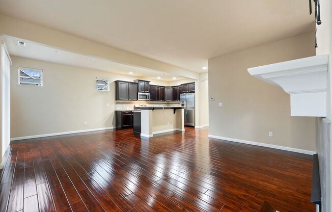
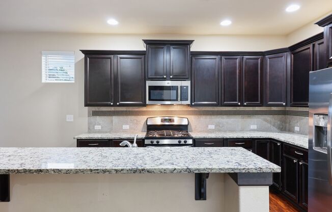
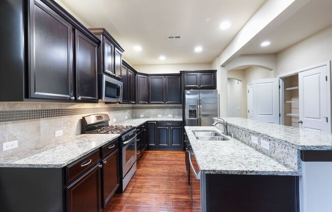
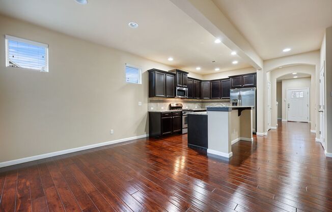
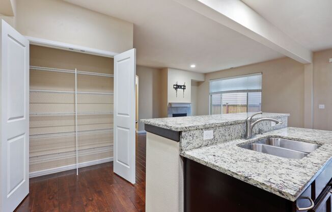
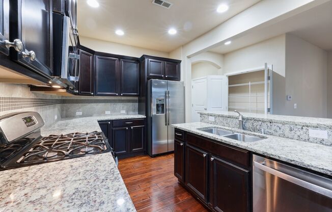
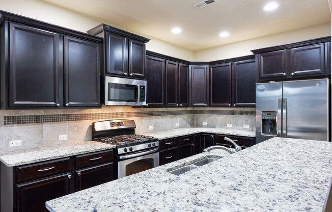
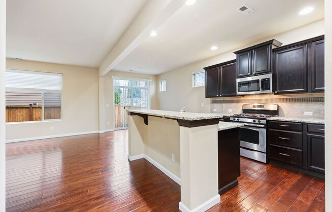
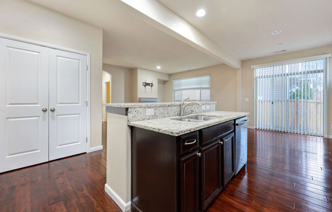
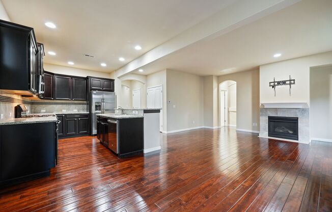
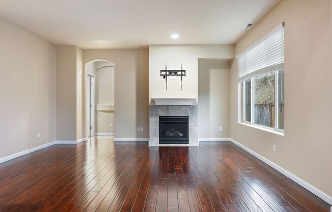
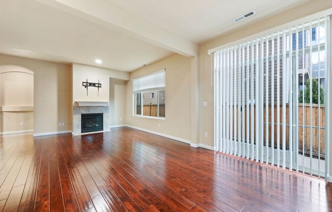
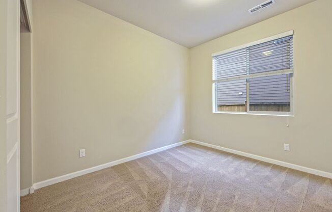
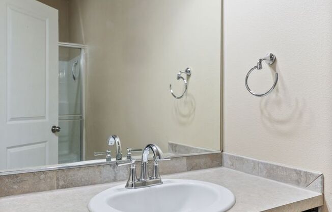
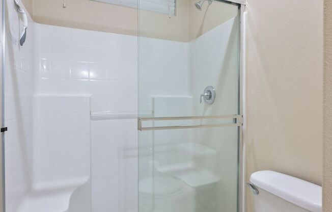
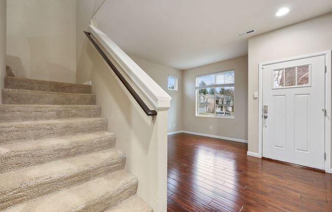
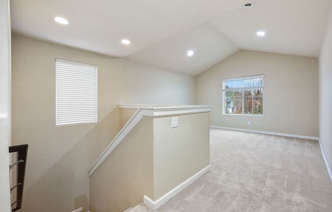
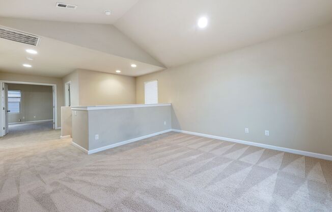
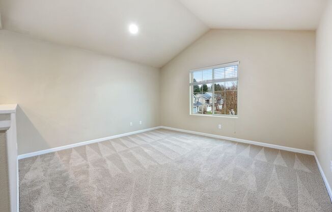
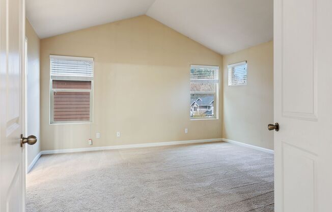
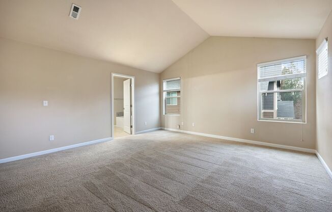
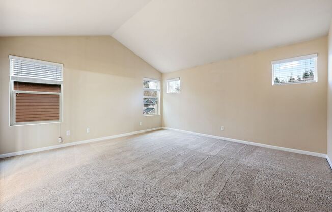
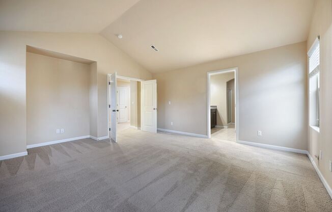
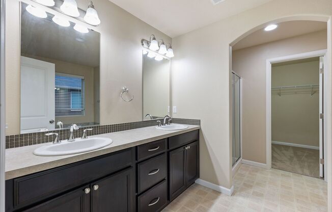
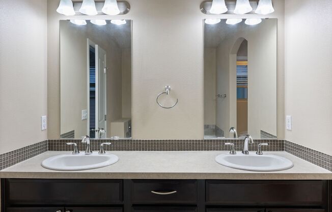
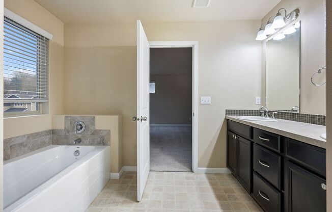
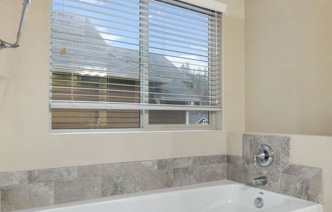
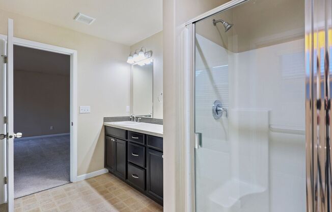
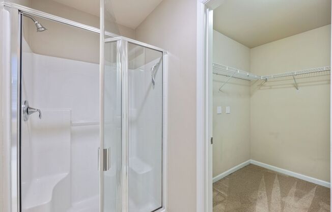
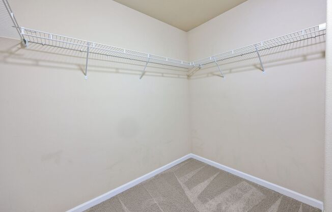
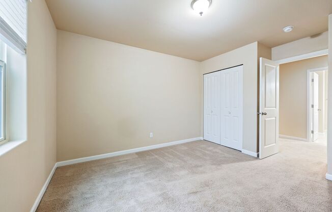
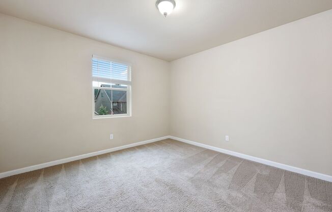
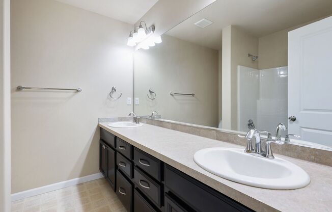
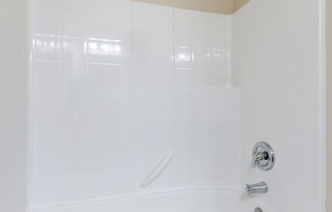
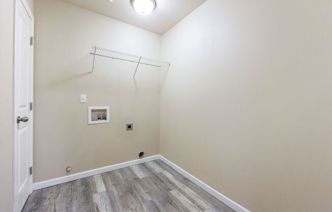
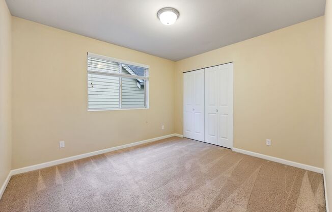
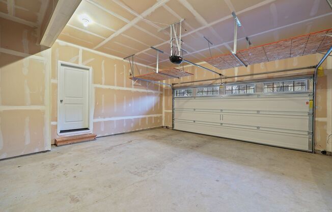
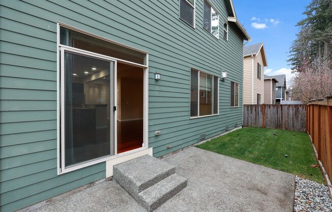
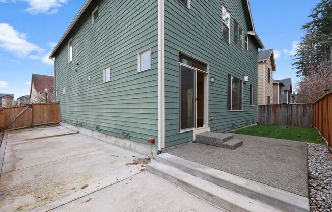
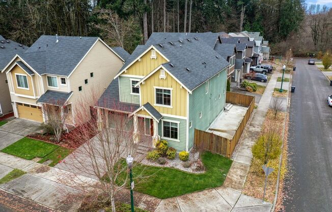
3240 15th Way SE
Olympia, WA 98501

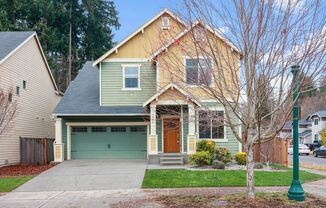
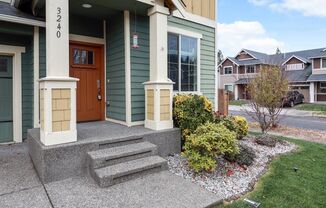
Schedule a tour
Units#
$2,500
4 beds, 2.5 baths,
Available now
Price History#
Price unchanged
The price hasn't changed since the time of listing
21 days on market
Available now
Price history comprises prices posted on ApartmentAdvisor for this unit. It may exclude certain fees and/or charges.
Description#
Welcome to your cozy retreat! This beautifully designed home offers the perfect blend of comfort and style. Step inside to discover a formal living area that seamlessly flows into an open-concept living space, featuring a bright eat-in kitchen and spacious great room—ideal for family gatherings or entertaining friends. On the main floor, you’ll find a convenient bedroom and a modern 3/4 bath, perfect for guests or a home office. The kitchen is a chef's delight, complete with a center island, breakfast nook, gas range/oven, refrigerator, dishwasher, microwave, and a pantry for all your culinary needs. Venture upstairs to find two additional bedrooms, a full bath, and a practical laundry room with washer and dryer hookups. The luxurious master suite is a true sanctuary, boasting double sinks, a relaxing soaking tub, a walk-in shower, and an expansive walk-in closet. Plus, a versatile loft/bonus area awaits, ready to be transformed into your ideal workspace, play area, or additional lounge space. Enjoy the privacy of a fenced backyard with a lovely patio—perfect for outdoor dining or simply soaking up the sun. Built in 2013, this home offers 2,436 sq. ft. of living space, with gas forced air heating to keep you cozy year-round and on city water and sewer. Located in the sought-after Olympia School District (Madison Elementary, Reeves Middle, and Olympia High School), you’ll have access to excellent educational opportunities. Pets: No Call to schedule an appointment to view this home. We do not accept comprehensive reusable tenant screening reports. Rental Qualifications: We use a third-party pet policy service, all applicants must create a tenant-only or a pet/animal profile. Applicants should please go to this link: Other fees: Re-key fee $75.00 payable upon approval All applicants must create a tenant-only or a Pet or service animal profile. Applicants should please go to this link: $0.00 tenant only/$30.00 pet profile/$0.00 service animal
Listing provided by AppFolio
