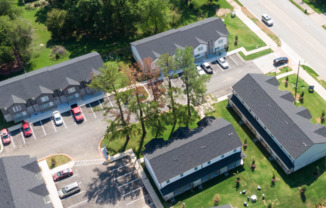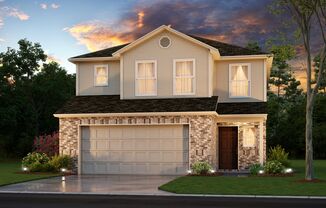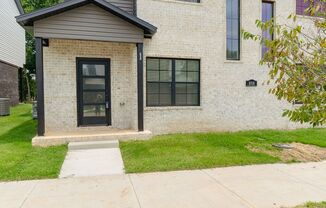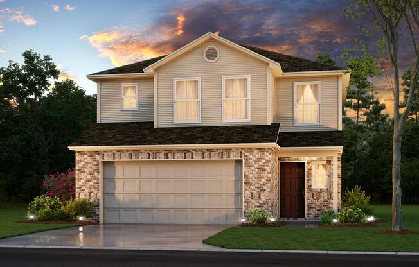
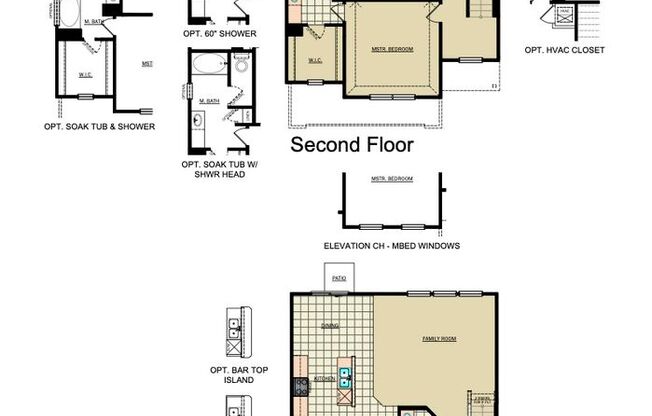
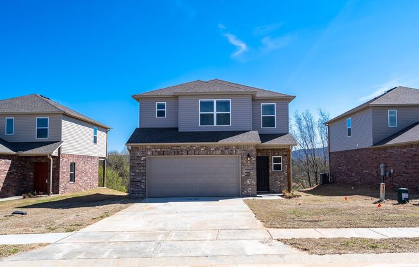
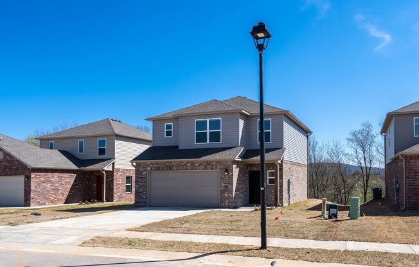
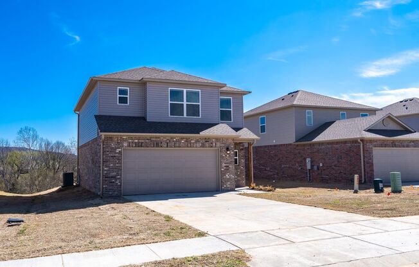
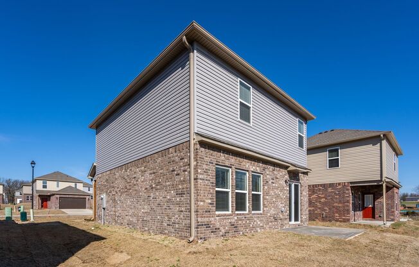
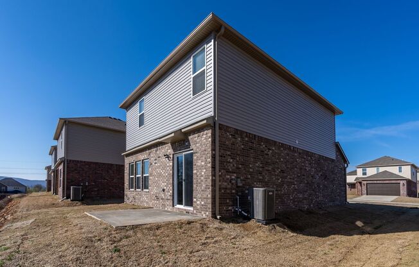
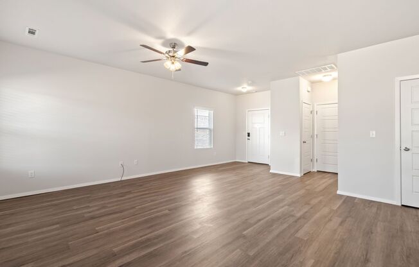
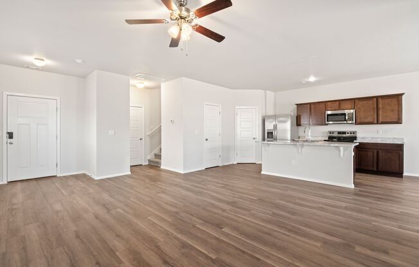
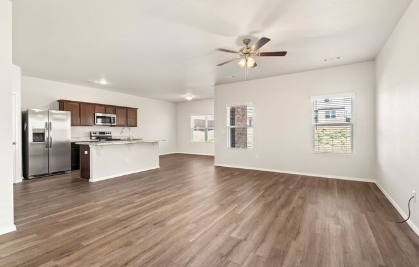
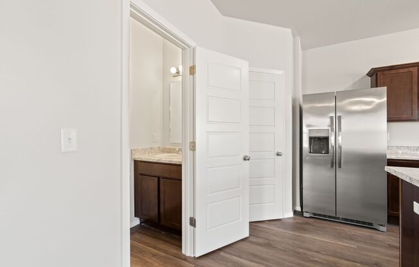
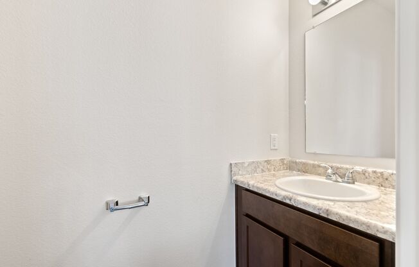
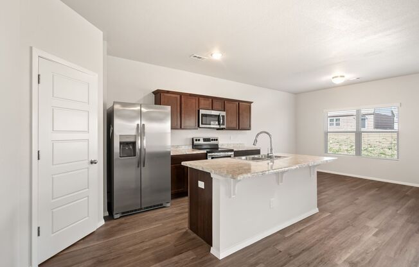
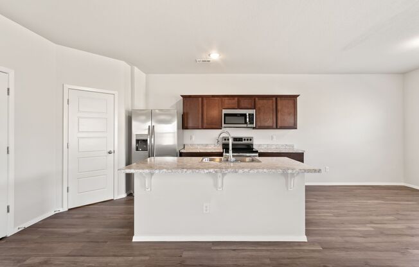
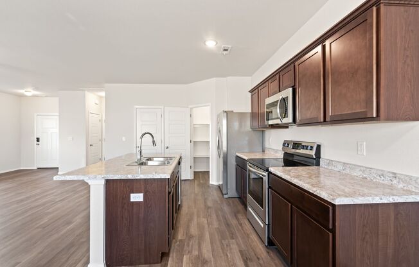
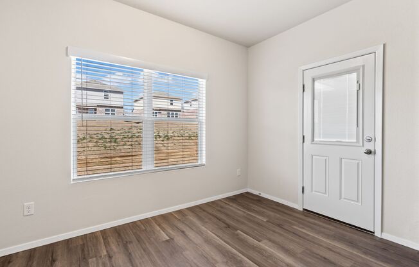
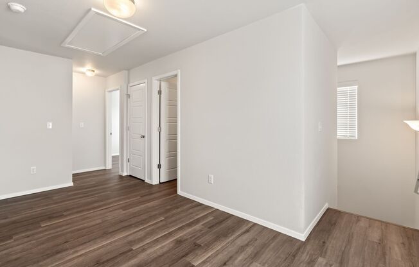
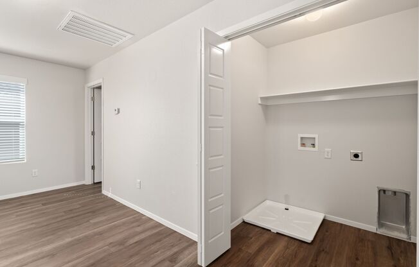
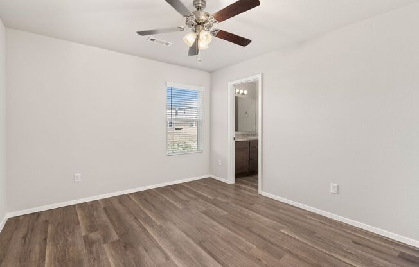
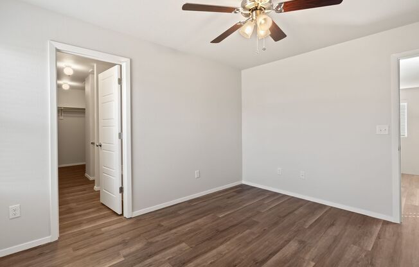
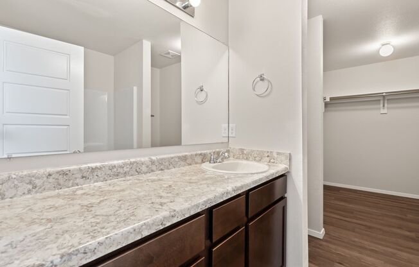
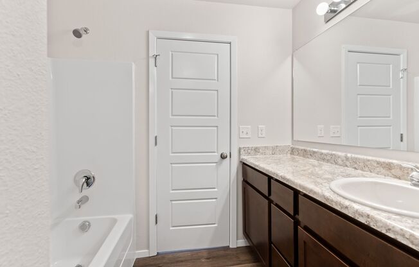
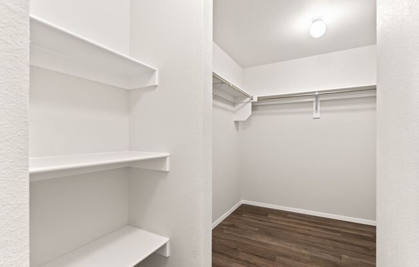
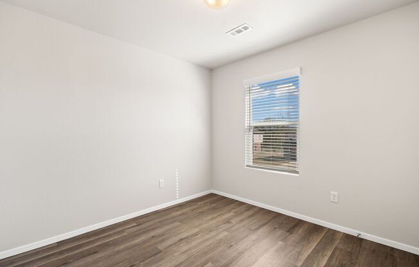
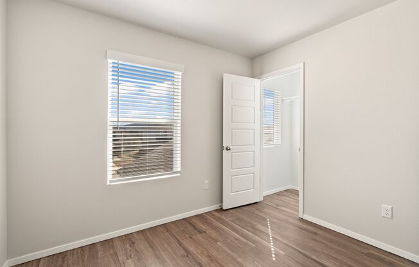
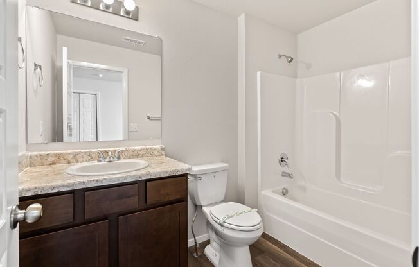
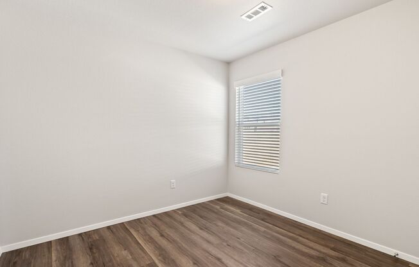
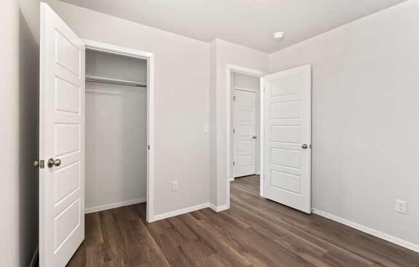
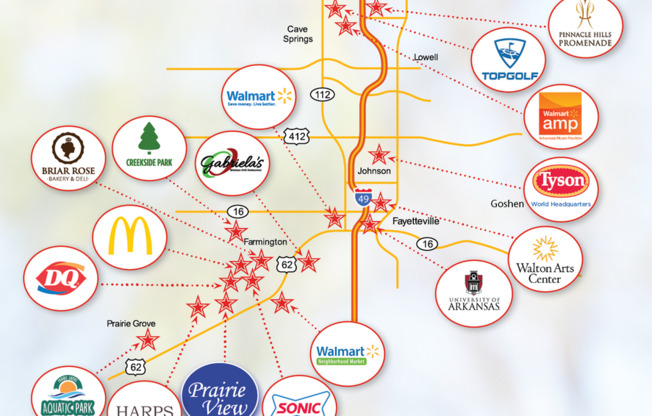
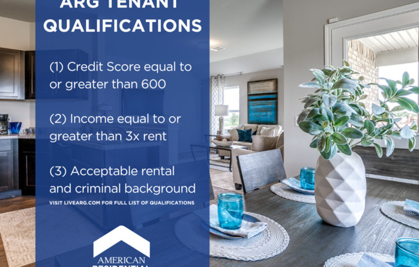
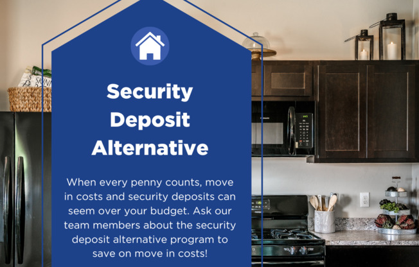
3221 Gulley Lane
Farmington, AR 72730

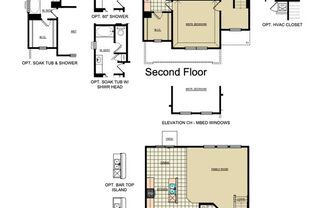
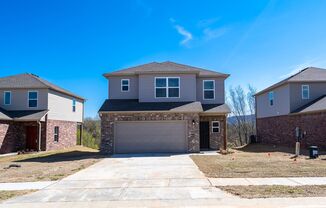
Schedule a tour
3D Tour#
Similar listings you might like#
Units#
$1,750
3 beds, 2.5 baths,
Available now
Price History#
Price unchanged
The price hasn't changed since the time of listing
98 days on market
Available now
Price history comprises prices posted on ApartmentAdvisor for this unit. It may exclude certain fees and/or charges.
Description#
$300 off the first 3 month’s rent with a signed lease and deposit paid by December 20th! (may not apply to High-Risk applicants) Available to tour or move-in NOW! Come check out your NEW spacious home in Prairie View! This two-story home if perfect for entertaining family and friends! You will enjoy the luxury vinyl flooring throughout, the open concept living space, and the neutral color pallet, perfect with any décor. As you walk into the large family room, you will notice the fully equipped kitchen with stainless steel appliances and plenty of counter space to prepare your favorite dishes, along with a fantastic pantry to store all your extras. There is also ample room in the dining area for your family or guests to gather around the table and make great memories together. Lastly, there is a cute powder room conveniently located off of the family room. Upstairs, you will love the loft that is centrally located to the bedrooms, perfect for a second living space. The primary suite has a spacious walk-in closet and private bath while the guest bedrooms share a jack-n-jill bathroom. A fantastic plus, the laundry closet is also upstairs so no need to carry your laundry all around the house! Do you have a pet(s)? No problem, we are PET FRIENDLY with a few limitations. Tour this floor plan here: Prairie View community is located off Hwy 62, after you go thru Farmington and just past Washington Water Authority. To view our qualifications or apply for this home, you may do so by visiting our website at Looking to save on moving costs? Ask about the security deposit alternative! BEWARE OF LEASING FRAUD! If you believe someone else is trying to rent you this home or have any questions regarding leasing fraud, please contact us at or email us at
Listing provided by AppFolio
