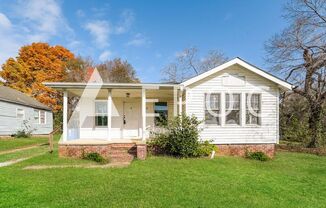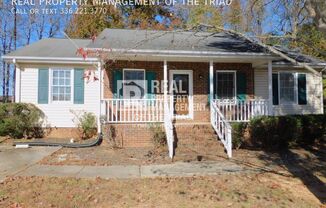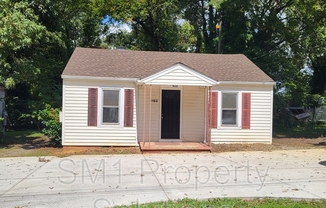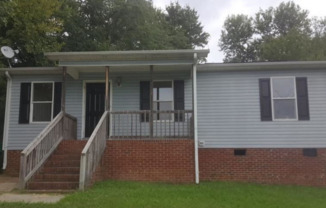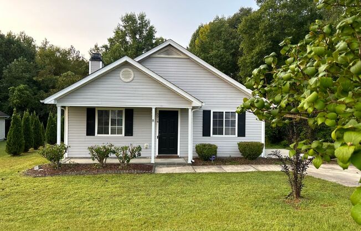
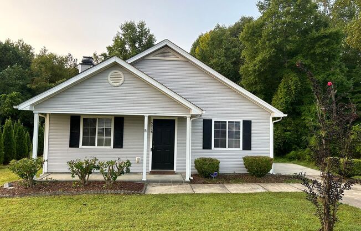
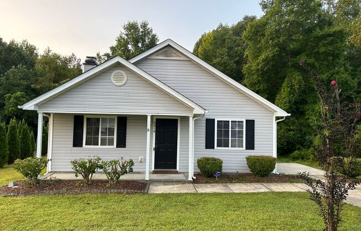
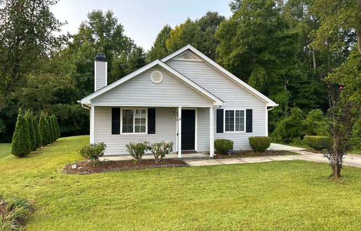
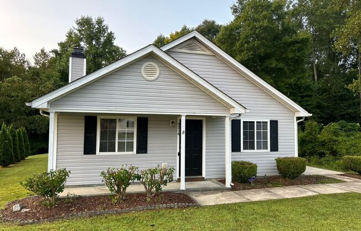
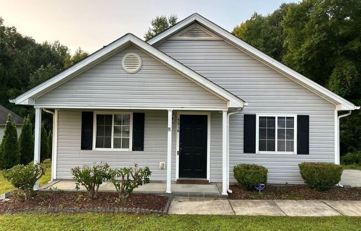
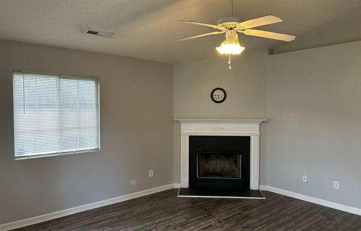
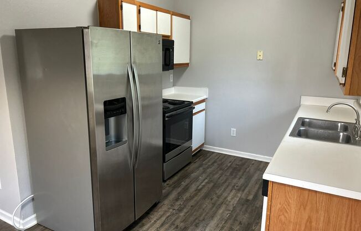
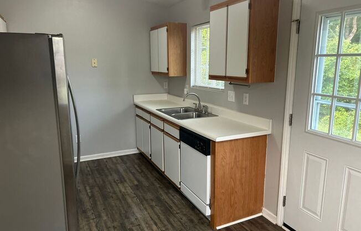
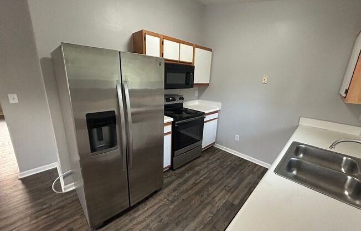
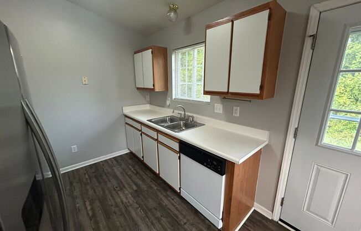
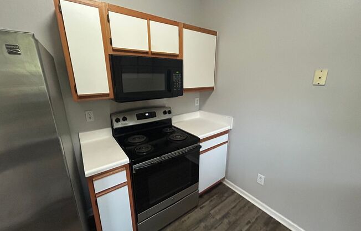
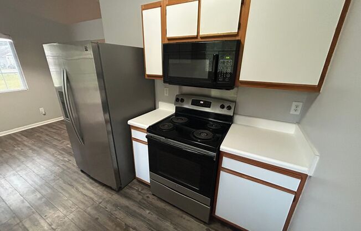
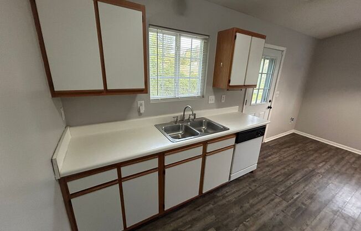
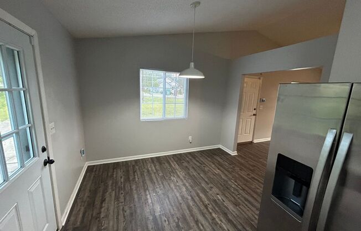
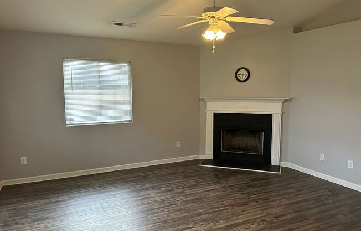
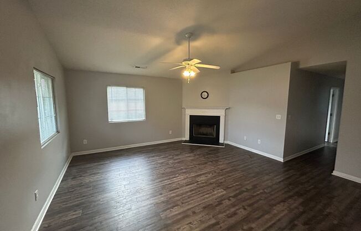
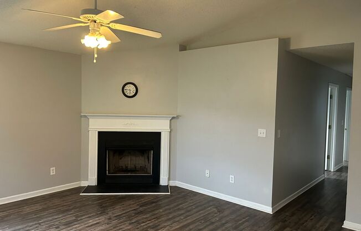
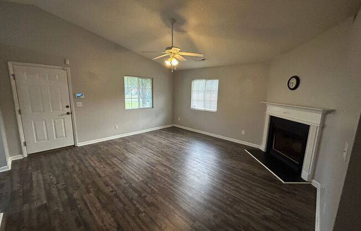
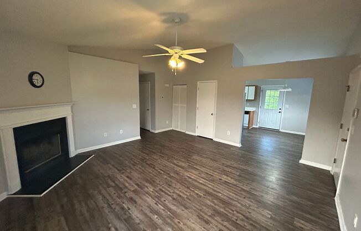
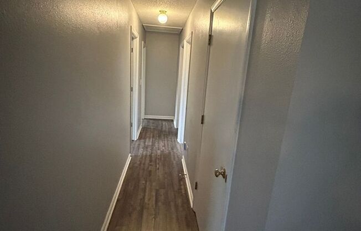
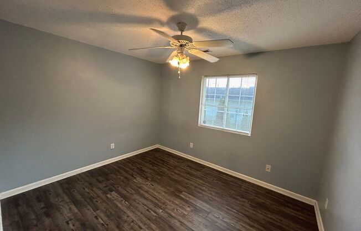
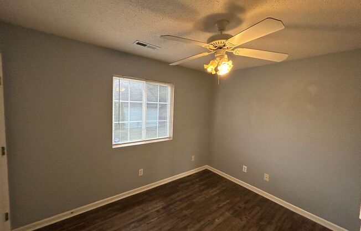
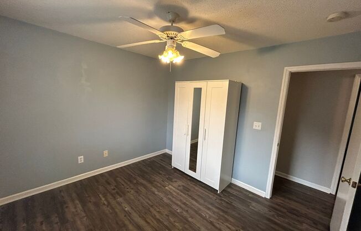
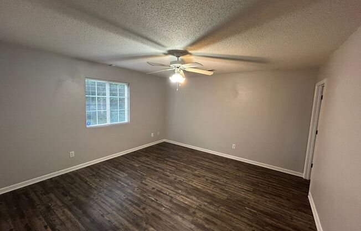
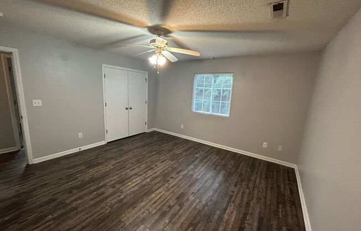
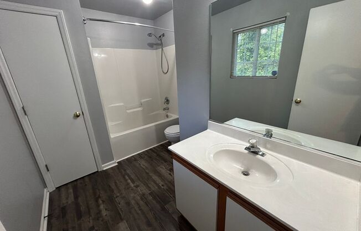
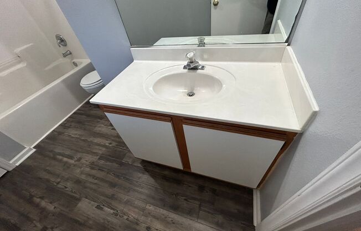
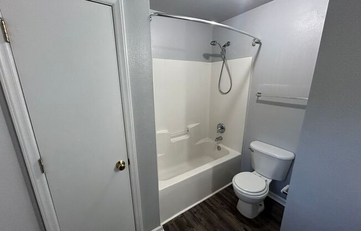
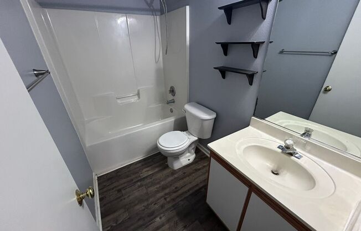
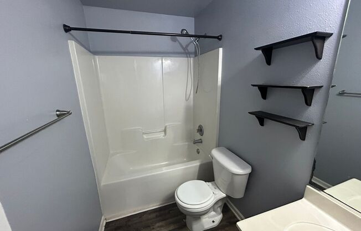
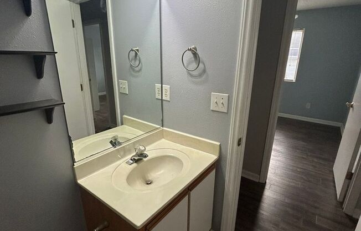
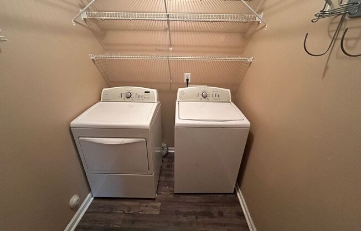
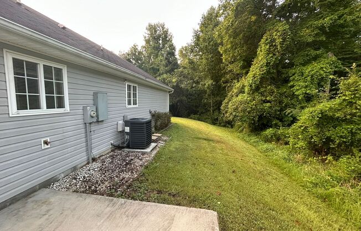
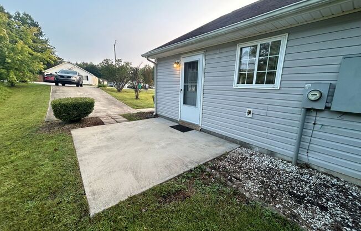
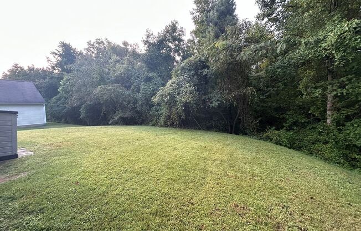
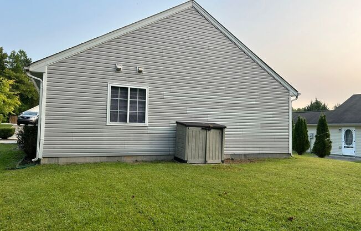
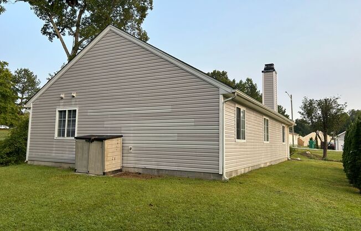
3216 Bowers Avenue
High Point, NC 27260

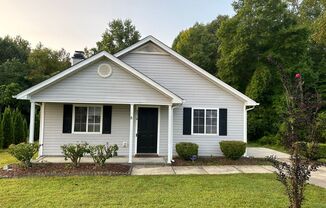
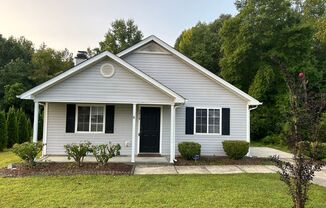
Schedule a tour
Similar listings you might like#
Units#
$1,395
3 beds, 2 baths,
Available now
Price History#
Price dropped by $200
A decrease of -12.54% since listing
73 days on market
Available now
Current
$1,395
Low Since Listing
$1,395
High Since Listing
$1,595
Price history comprises prices posted on ApartmentAdvisor for this unit. It may exclude certain fees and/or charges.
Description#
3 Bedrooms, 2 full Bathrooms, one level home in High Point. The home is nestled south of Jamestown near highways 74 and 29(business 85). This home has a vaulted ceiling in the living room with a fireplace. The open floor design opens up into the galley kitchen with a stainless steel refrigerator, black range and microwave, and white dishwasher. Small concrete patio, off the kitchen, side door, to enjoy easy access to outdoor living this fall. Luxury vinyl plank flooring and ceiling fans throughout. Washer and dryer are provided for tenant use, but will be the responsibility of the tenant should repairs be necessary. Schedule your time to view this property on our website: and click "Rentals Available"! Small Pets allowed with additional costs. All applicants are required to complete a Pet Screening. No Section 8. Tenant is responsible for mowing and landscaping at the property. A SCHEDULED AND COMPLETED VIEWING MUST TAKE PLACE BEFORE AN APPLICATION IS SUBMITTED. View Qualifications at - RESIDENT BENEFIT PACKAGE: All Realty consultants Property Management residents are enrolled in the Resident Benefits Package (RBP) for $59/month which includes liability insurance, credit building to help boost the resident's credit score with timely rent payments, up to $1M identity Theft Protection, HVAC air filter delivery (for applicable properties), move-in concierge service making utility connection and home service setup a breeze during your move-in, our best-in-class resident rewards program, on-demand pest control, and much more! More details upon application. The required security deposit could be as much as two months rent based on an applicant's qualifications(credit). Thank you for your interest in this home!
Listing provided by AppFolio
