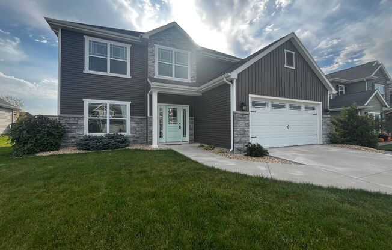
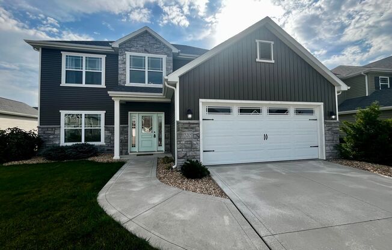
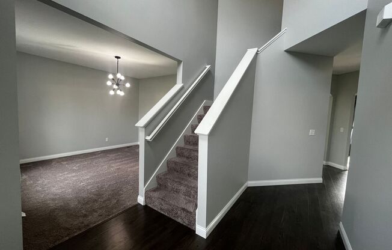
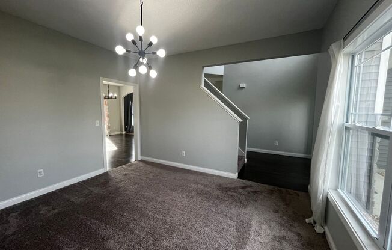
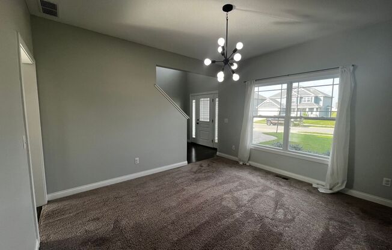
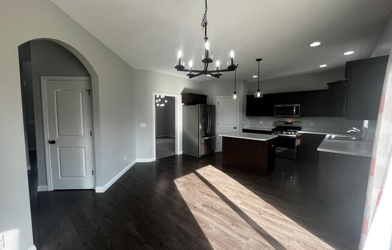
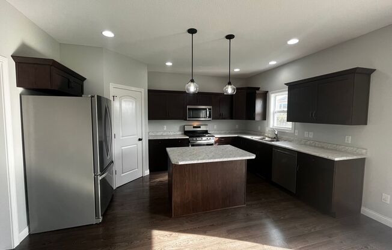
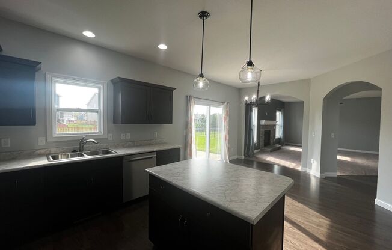
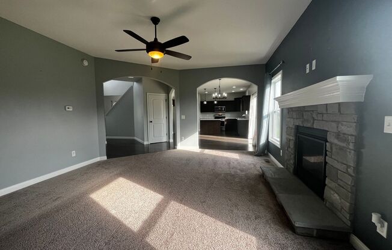
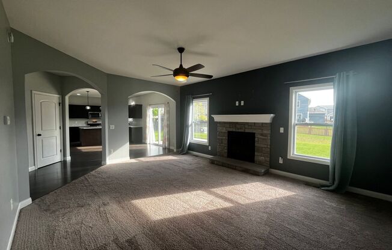
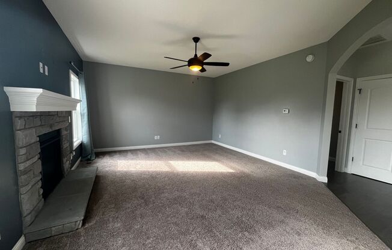
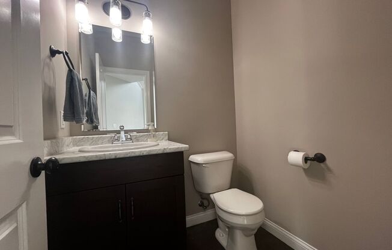
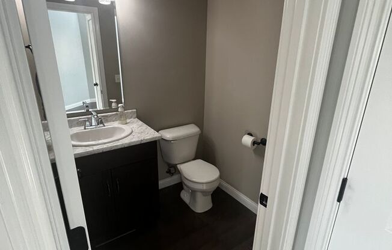
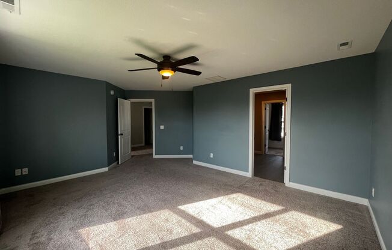
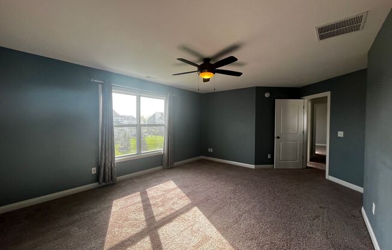
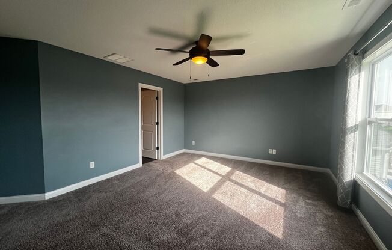
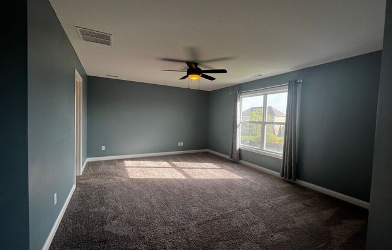
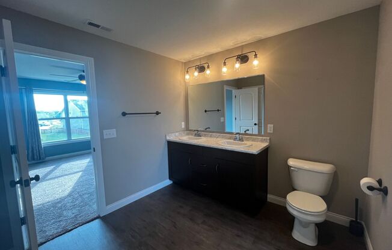
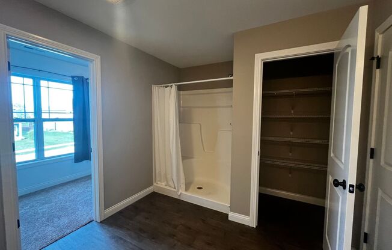
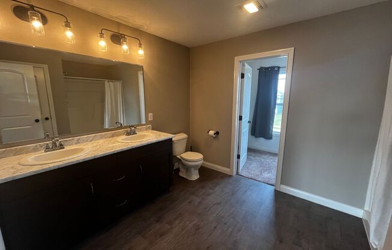
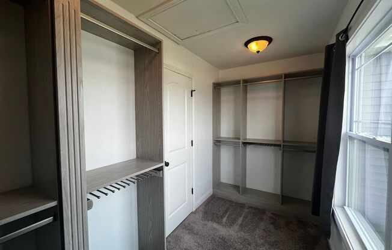
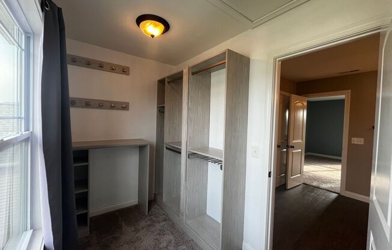
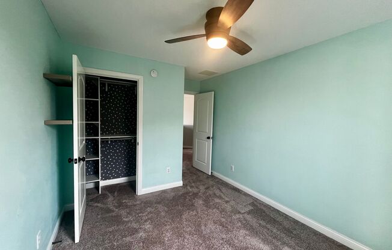
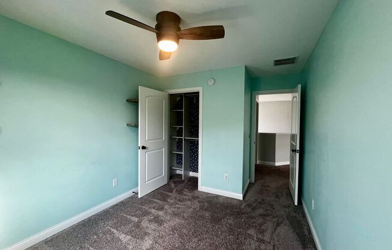
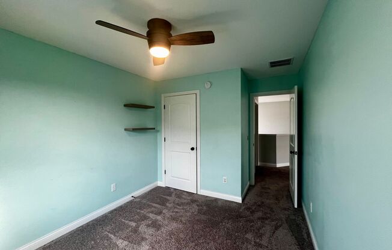
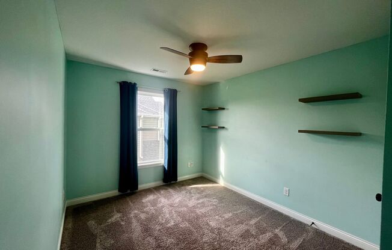
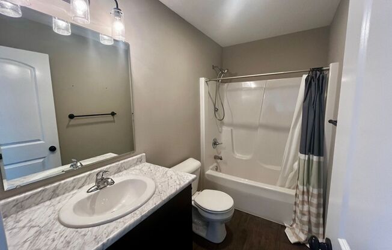
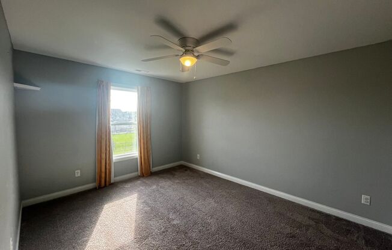
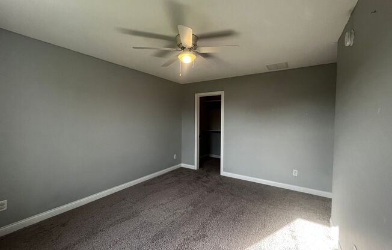
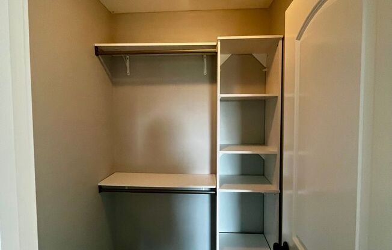
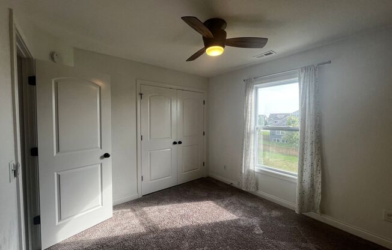
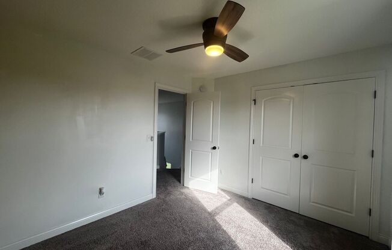
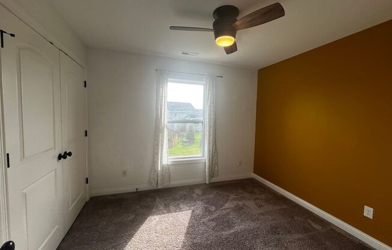
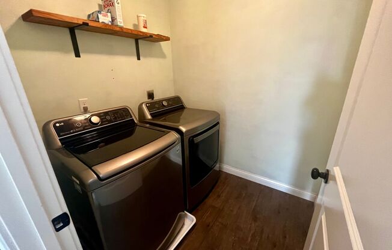
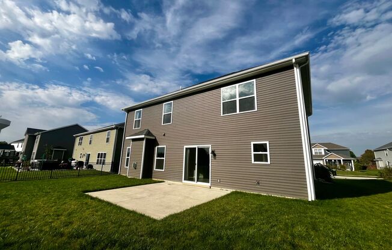
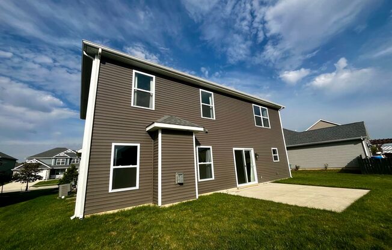
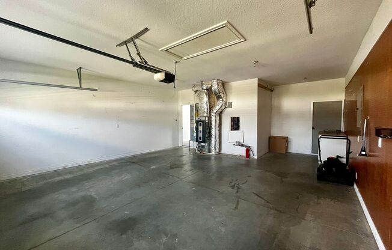
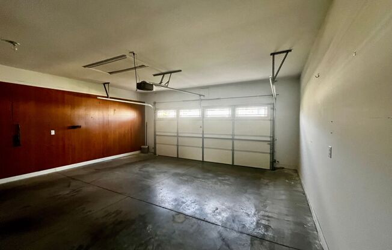
3205 Bristoe Ln
Fort Wayne, IN 46814

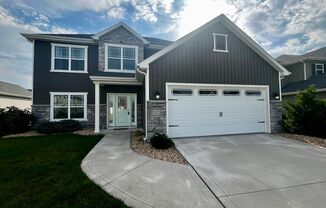
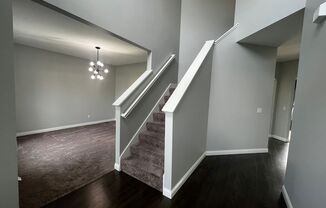
Schedule a tour
Units#
$2,195
4 beds, 2.5 baths,
Available now
Price History#
Price dropped by $200
A decrease of -8.35% since listing
31 days on market
Available now
Current
$2,195
Low Since Listing
$2,195
High Since Listing
$2,395
Price history comprises prices posted on ApartmentAdvisor for this unit. It may exclude certain fees and/or charges.
Description#
Welcome to this stunning 4 bedroom, 2.5 bathroom home in SWACS. This home features an open concept layout with modern lighting throughout. The kitchen is highlighted by an island, large pantry, and faux marble countertops. Also enjoy the luxury of recessed lighting, LVP flooring and stainless-steel appliances. The great room boasts arched doorways and a cozy gas fireplace. The formal dining room is perfect for your family dinners. The second floor features a spacious landing. The master suite is equipped with his and hers vanity, walk-in closet and a walk-in shower. The second largest bedroom also includes a walk-in closet with plenty of closet space in the additional two bedrooms. Ample windows throughout offer plenty of natural light at any point in the day. The two-car garage has a pump out, ideal for lawn care equipment and more. Listed price contingent upon 2 year lease. 1 year lease subject to price change. Please call Capital Property Management at regarding inquires
Listing provided by AppFolio