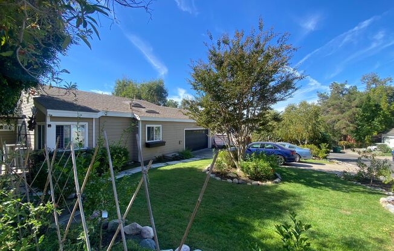
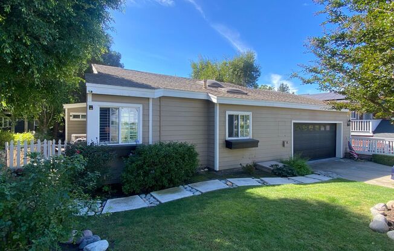
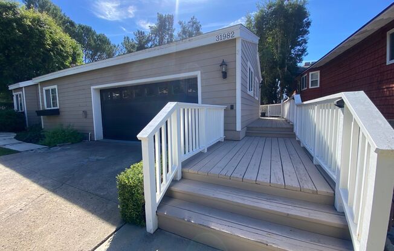
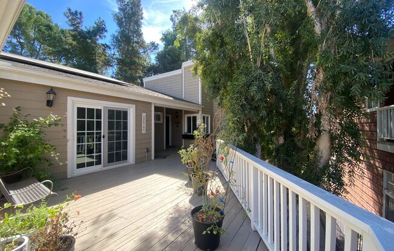
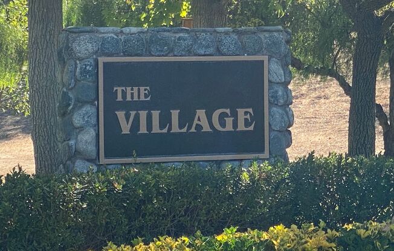
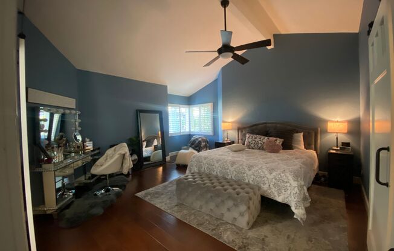
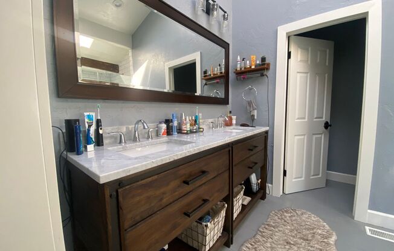
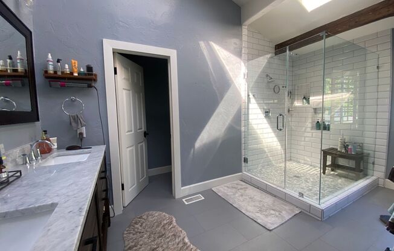
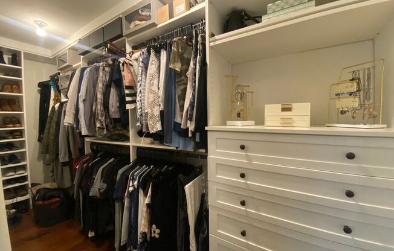
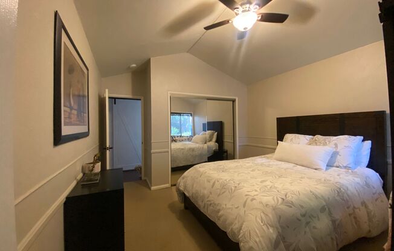
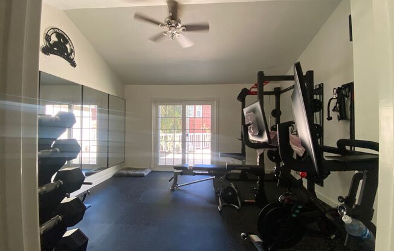
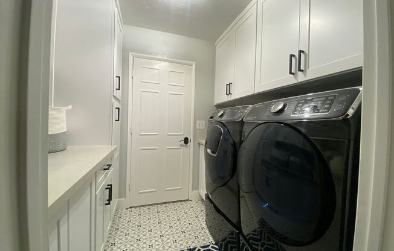
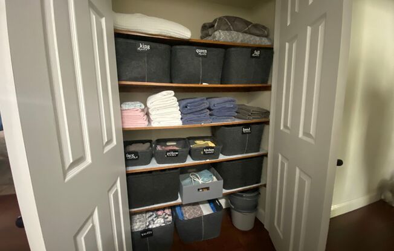
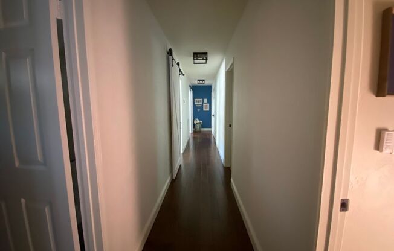
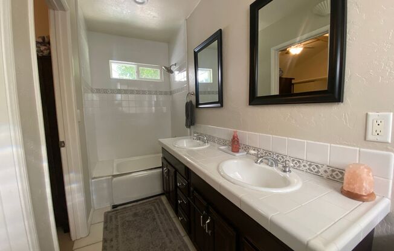
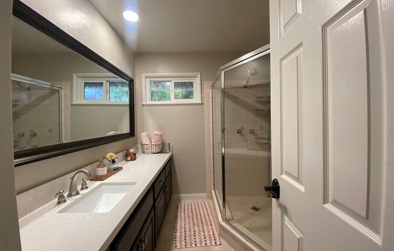
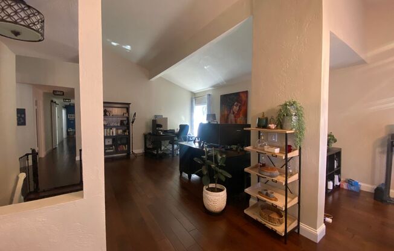
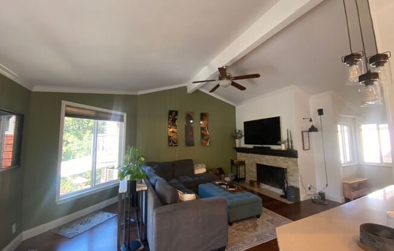
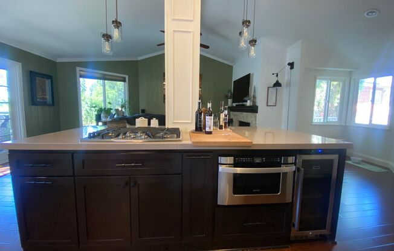
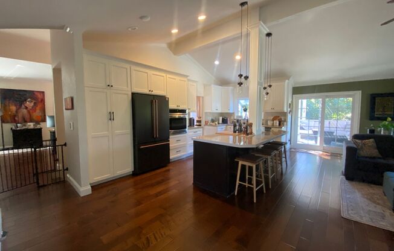
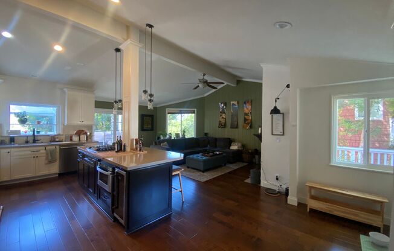
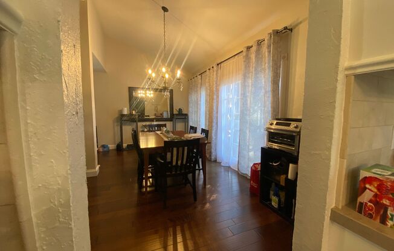
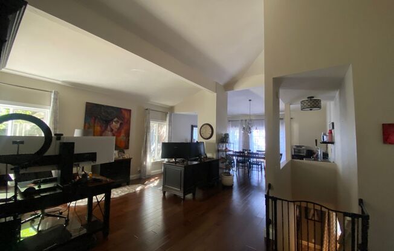
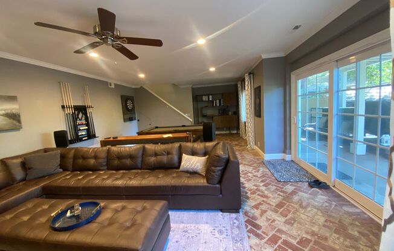
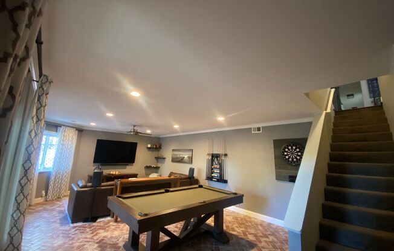
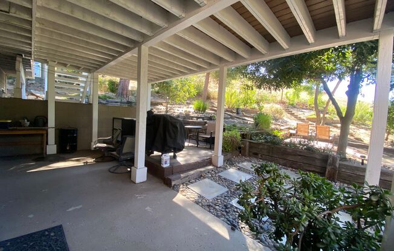
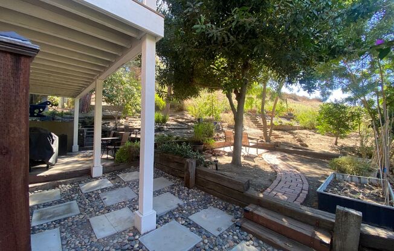
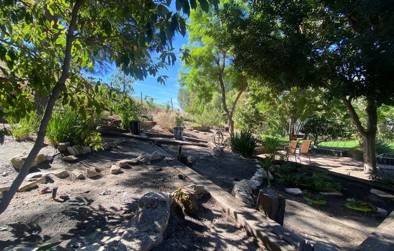
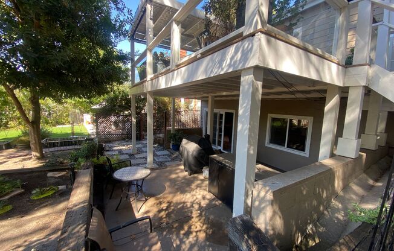
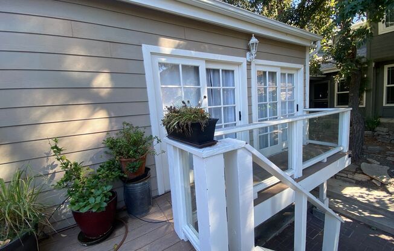
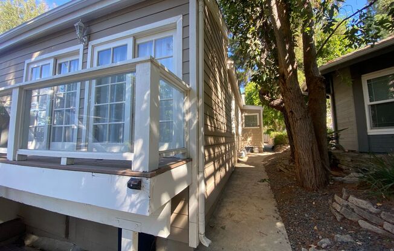
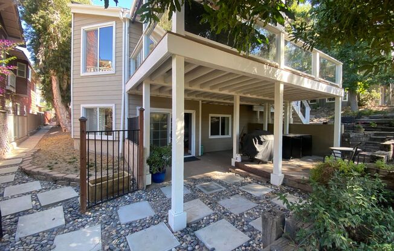
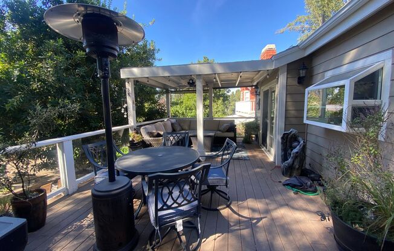
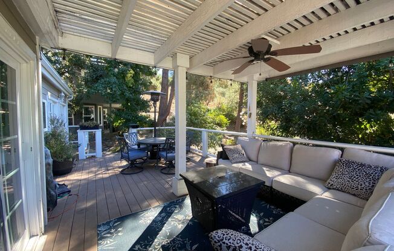
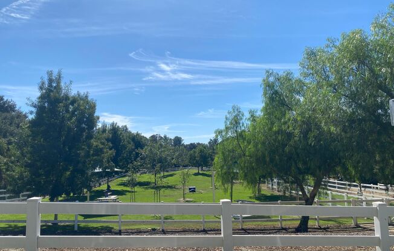
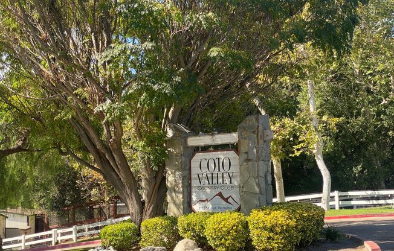
31982 Via Gallo
Trabuco Canyon, CA 92679

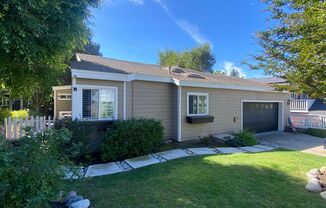
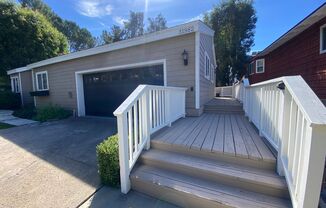
Schedule a tour
Units#
$6,650
4 beds, 3 baths,
Available December 1
Price History#
Price dropped by $150
A decrease of -2.21% since listing
29 days on market
Available as soon as Dec 1
Current
$6,650
Low Since Listing
$6,650
High Since Listing
$6,800
Price history comprises prices posted on ApartmentAdvisor for this unit. It may exclude certain fees and/or charges.
Description#
Beautiful 4 bedroom, 3 bath home on a quiet cul de sac in the private community of Coto De Caza. Surrounded by lush landscaping and privacy. The kitchen is an open floor plan to family room with many windows and sliding doors opening to a covered sundeck. Quartz counters, hardwood flooring and stainless appliances including a wine fridge and cooktop in the island. Family room has a wood fireplace for those cozy nights at home with the family. Formal living and dining room also with sliding doors opening to the sundeck. Large bedroom suite has barn doors to large master bathroom and walk in closet. Laundry room has a built in utility sink and plenty of storage cabinets. Two bedrooms with adjoining jack and jill bathroom with double sinks. The fourth bedroom has french doors to the front deck and can be used as a gym or office with specialty flooring. Home offers such amenities as a Solar, Water Softner and Water Filtration tap in the kitchen, keyless entry and Eco Bee Thermostat and Central AC. Everyone 18+ MUST apply online at
Listing provided by AppFolio